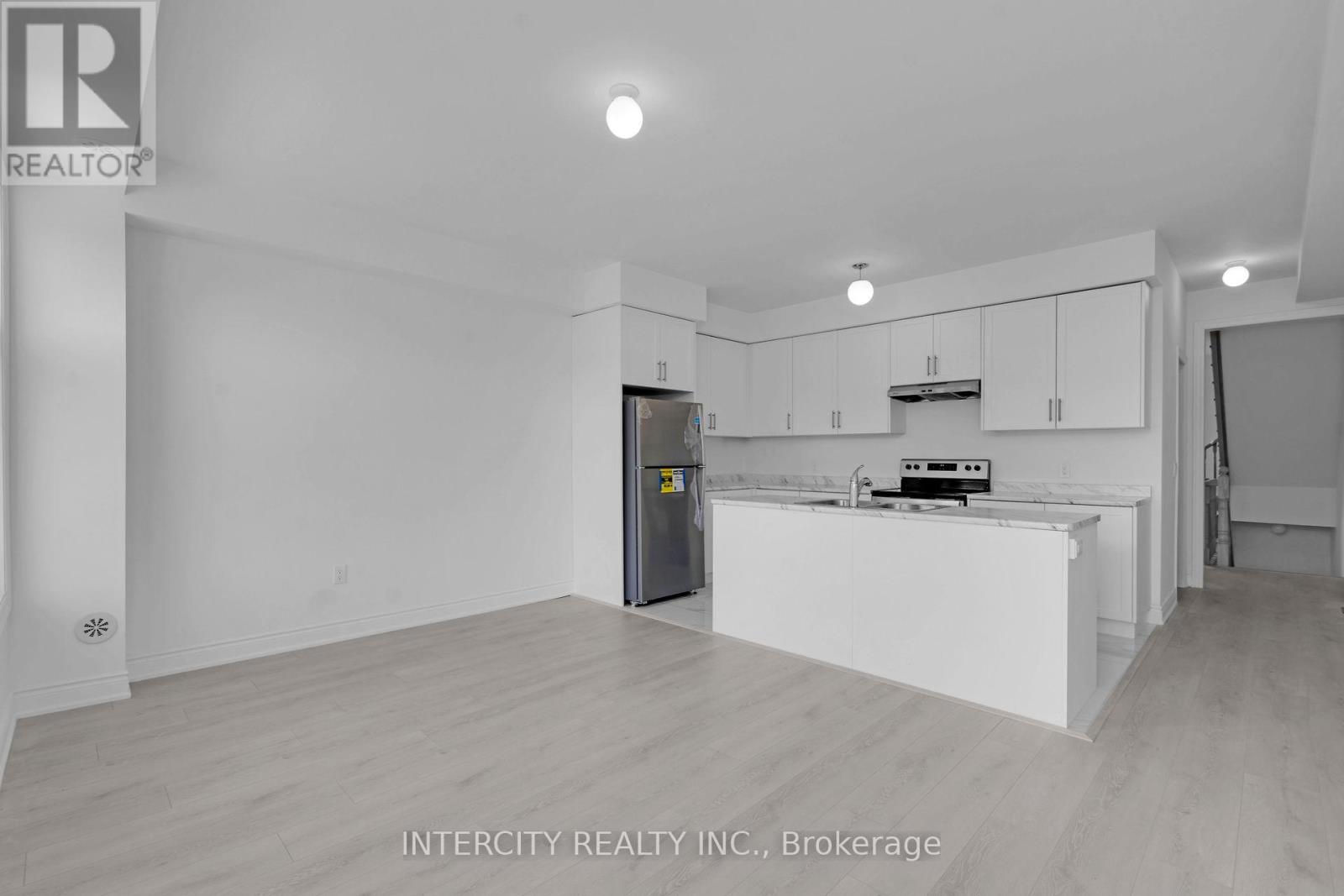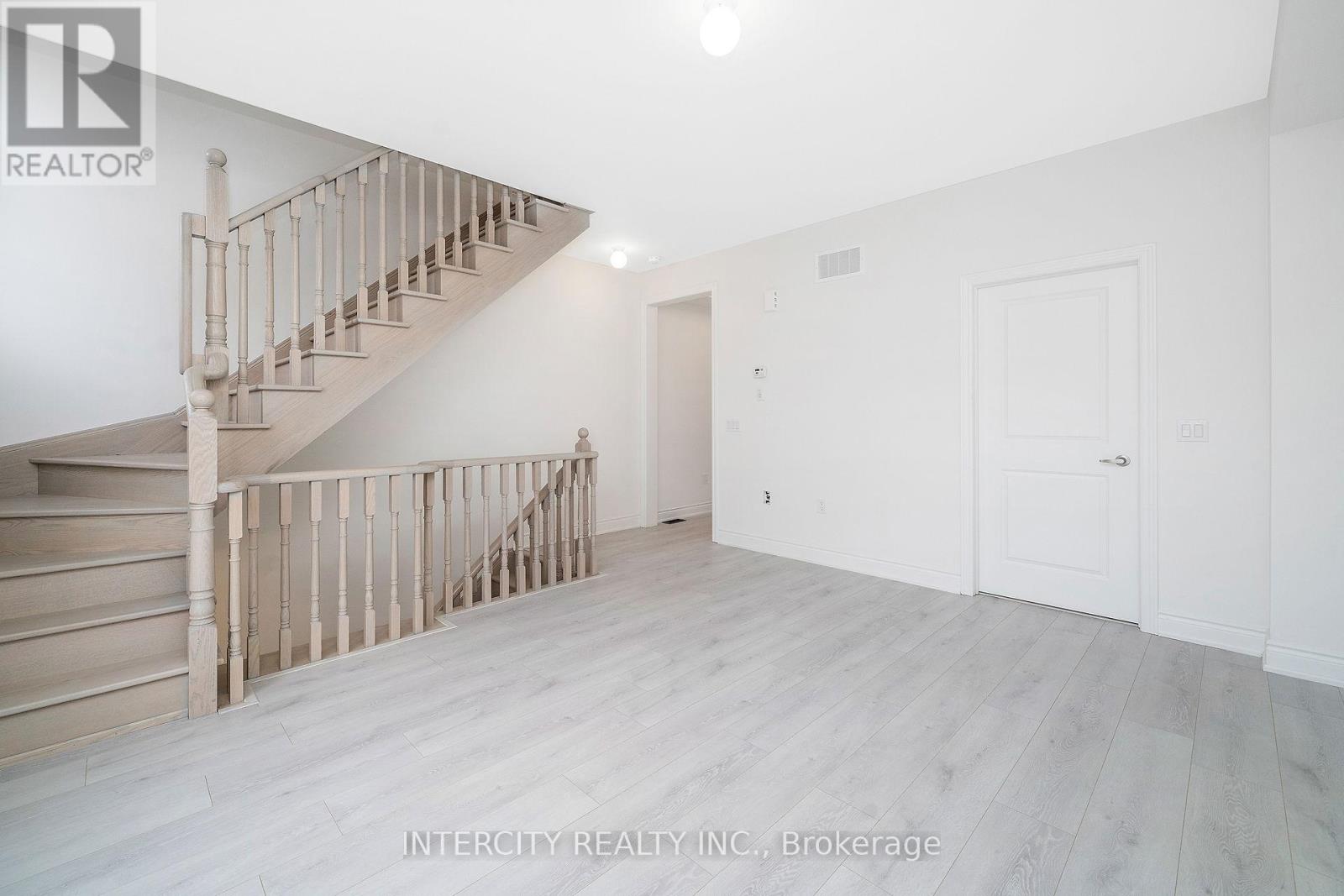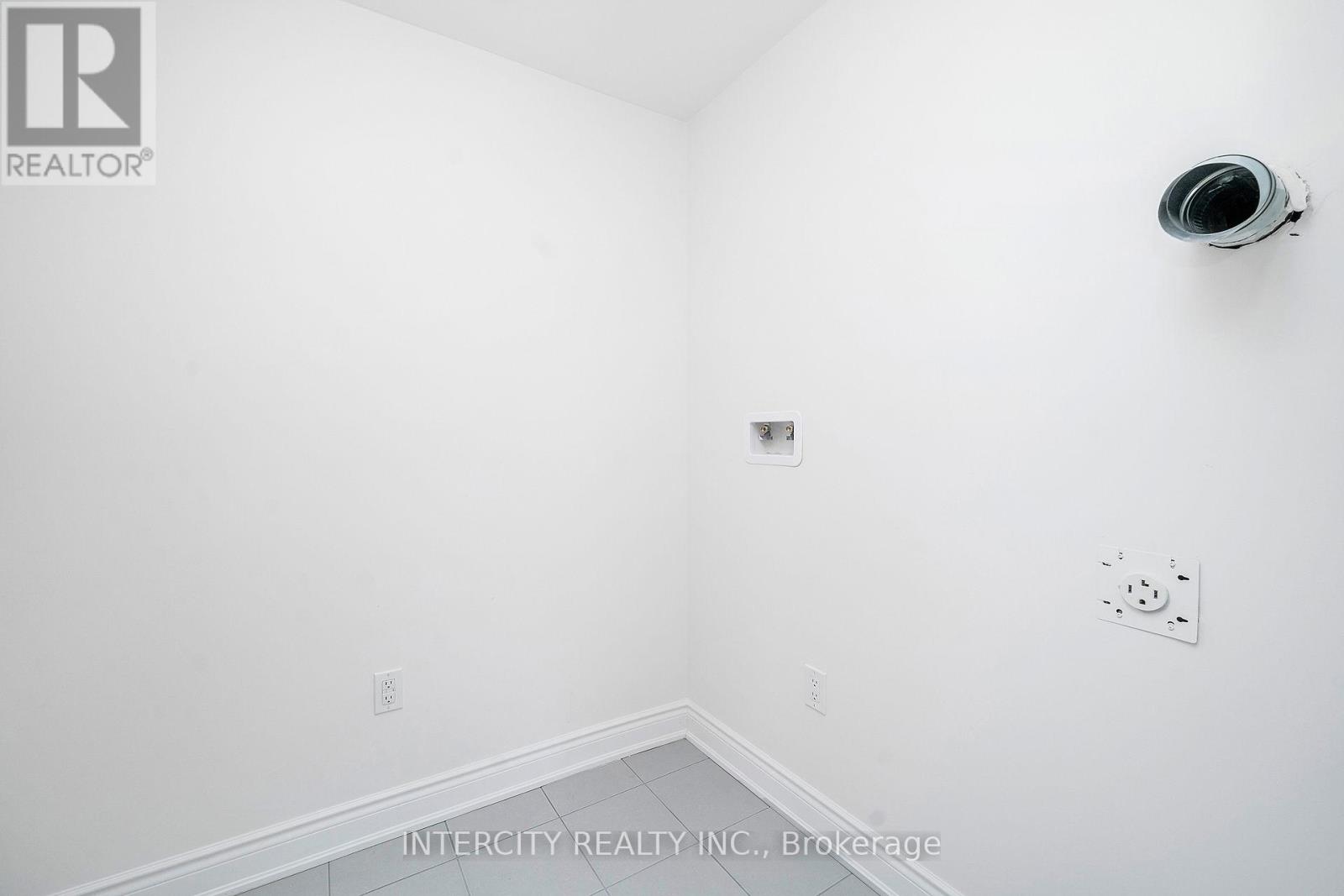3 Bedroom
3 Bathroom
Central Air Conditioning
Forced Air
$1,159,990
Belmont Residences- Quality Built By Caliber Homes - Freehold Semi-Linked Townhome-Sterling 1 Model 2,101 Sq. Ft. W/3 Stories Of Finished Space (+ Unfinished Basement). High Velocity 2-Zone Heating System-Appliances. Pot Lights in Primary Bedroom and Main Bath; upgraded light fixtures throughout 2nd & 3rd Floors. Granite Countertop in Kitchen with Backsplash and Upgraded Kitchen Cabinets; Upgraded Tile In Kitchen, Front Foyer and Master Bath Floor Only; Stained Staircase, Upgraded Laminate on 2nd & 3rd Floor hallway. Shower Glass Doors in main and primary bathroom. Newly Built Never Lived In. No Fees ! (id:47351)
Property Details
|
MLS® Number
|
W11894243 |
|
Property Type
|
Single Family |
|
Community Name
|
Humber Summit |
|
ParkingSpaceTotal
|
2 |
Building
|
BathroomTotal
|
3 |
|
BedroomsAboveGround
|
3 |
|
BedroomsTotal
|
3 |
|
Appliances
|
Dishwasher, Dryer, Refrigerator, Stove, Washer |
|
BasementDevelopment
|
Unfinished |
|
BasementType
|
Full (unfinished) |
|
ConstructionStyleAttachment
|
Attached |
|
CoolingType
|
Central Air Conditioning |
|
ExteriorFinish
|
Brick, Stone |
|
FlooringType
|
Ceramic, Laminate, Carpeted |
|
FoundationType
|
Unknown |
|
HalfBathTotal
|
1 |
|
HeatingFuel
|
Natural Gas |
|
HeatingType
|
Forced Air |
|
StoriesTotal
|
3 |
|
Type
|
Row / Townhouse |
|
UtilityWater
|
Municipal Water |
Parking
Land
|
Acreage
|
No |
|
Sewer
|
Sanitary Sewer |
|
SizeDepth
|
79 Ft |
|
SizeFrontage
|
20 Ft |
|
SizeIrregular
|
20 X 79 Ft |
|
SizeTotalText
|
20 X 79 Ft |
|
ZoningDescription
|
Residential |
Rooms
| Level |
Type |
Length |
Width |
Dimensions |
|
Second Level |
Kitchen |
3.74 m |
2.3 m |
3.74 m x 2.3 m |
|
Second Level |
Dining Room |
4.72 m |
3.04 m |
4.72 m x 3.04 m |
|
Second Level |
Great Room |
4.57 m |
3.9 m |
4.57 m x 3.9 m |
|
Third Level |
Primary Bedroom |
4.72 m |
3.4 m |
4.72 m x 3.4 m |
|
Third Level |
Bedroom 2 |
2.83 m |
2.43 m |
2.83 m x 2.43 m |
|
Third Level |
Bedroom 3 |
3.56 m |
3.56 m |
3.56 m x 3.56 m |
|
Ground Level |
Recreational, Games Room |
3.23 m |
3.04 m |
3.23 m x 3.04 m |
https://www.realtor.ca/real-estate/27740800/4-tarmola-park-court-toronto-humber-summit-humber-summit


















































