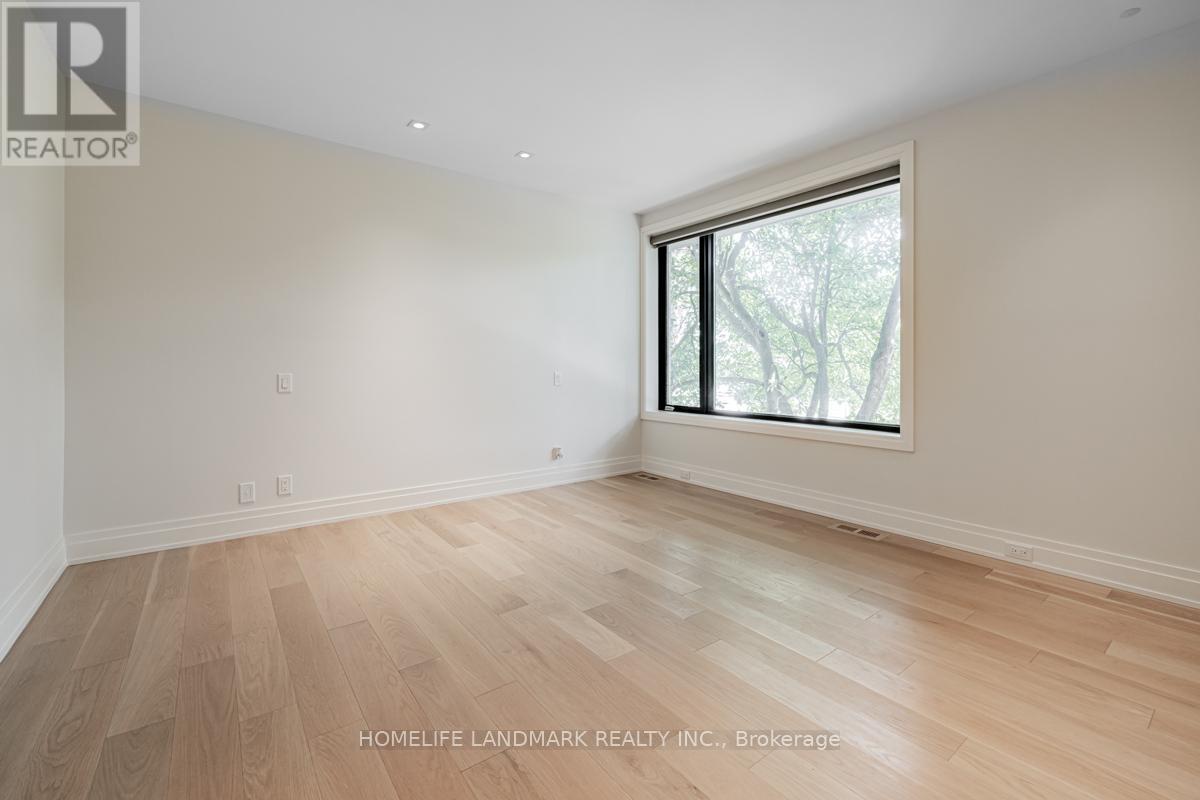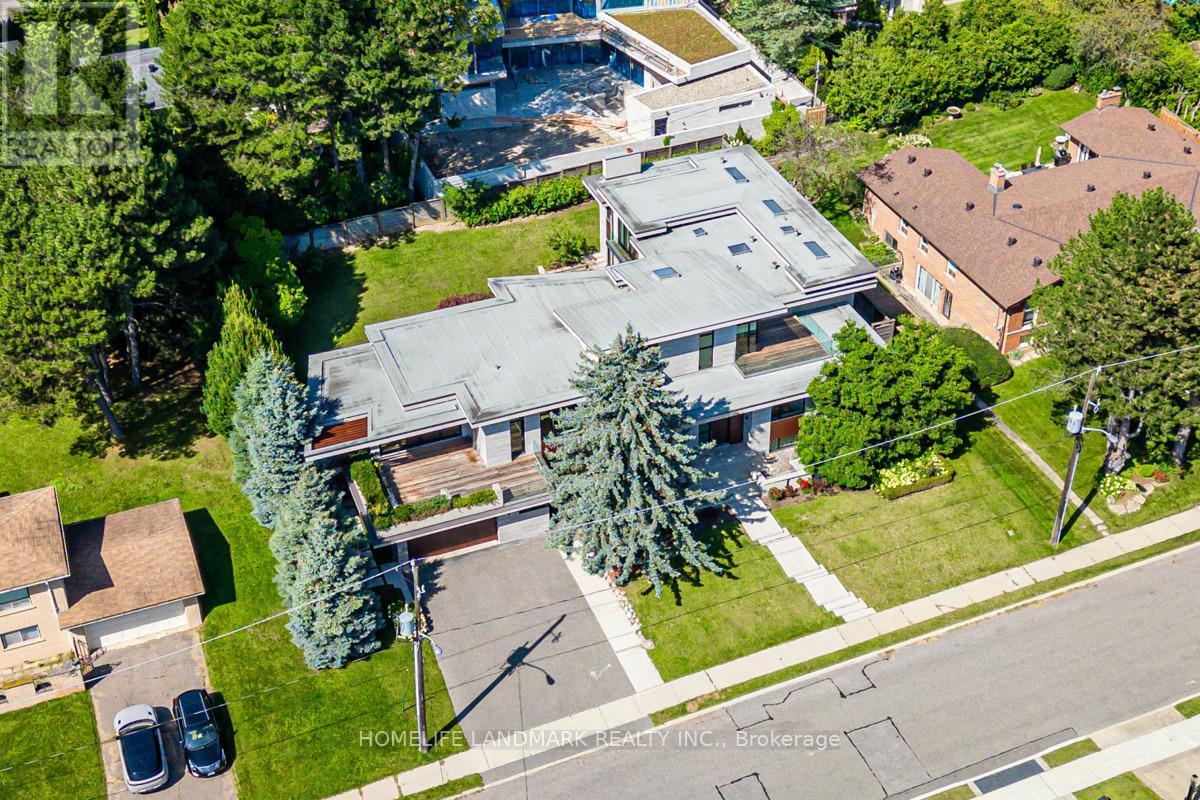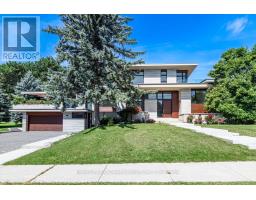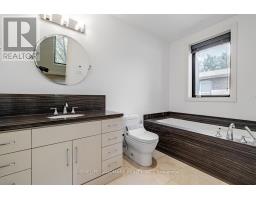6 Bedroom
9 Bathroom
Fireplace
Central Air Conditioning
Forced Air
$12,800,000
Unparalleled Luxury and Architectural Brilliance by Stan Makow on the Prestigious Bridle Path, A Stunning Contemporary Masterpiece Custom Built by SKR Homes, Breathtaking Panoramic Views through Expansive Windows & Elegant French doors, Filling W/ Natural Light. With Soaring Ceilings and Meticulous attention to detail, every corner of this home exudes sophistication. The state-of-the-art kitchen a Chefs Dream, Top-Tier Gaggenau Appliances and Custom Finishes, Walk-in Pantry, Large Bd W/ Sitting area on Main Floor with W/I closet, ensuite bath, idea for Inlaws. Master Bd Spacious Layout, Walk-in Closet with custom organizers, and a Spa-like ensuite with a deep soaking tub, rain shower, and dual vanities. Entertainers dream recreation room W/ Secondary Kitchen, a stylish Wine Cellar & a wet bar. 3D Home Theatre W/ Built-in Surround Sound System, The home Equipped W/ Advanced Creston automation, Control every aspect of living environment effortlessly. Two oversized sun decks provide Ample Outdoor Space, Beautifully landscaped W/ Privacy and Tranquility W/ Mature Trees, Manicured gardens. It is a rare find, offering an unmatched combination of luxury, privacy, and convenience in one of the most coveted locations in Toronto. Dont miss the opportunity to own a piece of architectural history on the prestigious Bridle Path. Must See! Perfect close to Granite Club, Golf Courses, Crescent, T.F.S., Harvergal, U.C.C., Crestwood& To Ranking Public &Private Schools. **** EXTRAS **** Gaggenau B/I Fridge, Cooktop, Food Warmer, B/I Oven, Exhaust Fan, Dwasher, bsmt: Fridge, Stove, Dwasher, CAC, CVAC, All Window Coverings, All Existing Light Fixtures, Washer/Dryer, Sprinklers sys, Alarm sys, Water Filter Sys. (id:47351)
Property Details
|
MLS® Number
|
C9300026 |
|
Property Type
|
Single Family |
|
Community Name
|
Bridle Path-Sunnybrook-York Mills |
|
Amenities Near By
|
Park, Place Of Worship, Public Transit, Schools |
|
Parking Space Total
|
10 |
Building
|
Bathroom Total
|
9 |
|
Bedrooms Above Ground
|
4 |
|
Bedrooms Below Ground
|
2 |
|
Bedrooms Total
|
6 |
|
Appliances
|
Oven - Built-in |
|
Basement Development
|
Finished |
|
Basement Features
|
Separate Entrance, Walk Out |
|
Basement Type
|
N/a (finished) |
|
Construction Style Attachment
|
Detached |
|
Cooling Type
|
Central Air Conditioning |
|
Exterior Finish
|
Stone |
|
Fireplace Present
|
Yes |
|
Flooring Type
|
Carpeted, Hardwood |
|
Half Bath Total
|
1 |
|
Heating Fuel
|
Natural Gas |
|
Heating Type
|
Forced Air |
|
Stories Total
|
2 |
|
Type
|
House |
|
Utility Water
|
Municipal Water |
Parking
Land
|
Acreage
|
No |
|
Land Amenities
|
Park, Place Of Worship, Public Transit, Schools |
|
Sewer
|
Sanitary Sewer |
|
Size Depth
|
133 Ft |
|
Size Frontage
|
130 Ft |
|
Size Irregular
|
130 X 133 Ft ; 130ft Wider Lot! |
|
Size Total Text
|
130 X 133 Ft ; 130ft Wider Lot! |
|
Zoning Description
|
Single Family Residential |
Rooms
| Level |
Type |
Length |
Width |
Dimensions |
|
Lower Level |
Recreational, Games Room |
9.5 m |
7.04 m |
9.5 m x 7.04 m |
|
Lower Level |
Media |
6.86 m |
4.8 m |
6.86 m x 4.8 m |
|
Main Level |
Living Room |
4.14 m |
3.66 m |
4.14 m x 3.66 m |
|
Main Level |
Dining Room |
4.14 m |
5.49 m |
4.14 m x 5.49 m |
|
Main Level |
Family Room |
7.06 m |
5.84 m |
7.06 m x 5.84 m |
|
Main Level |
Kitchen |
6.1 m |
4.52 m |
6.1 m x 4.52 m |
|
Main Level |
Eating Area |
5.05 m |
4.6 m |
5.05 m x 4.6 m |
|
Main Level |
Bedroom |
4.39 m |
4.01 m |
4.39 m x 4.01 m |
|
Upper Level |
Library |
9.47 m |
4.57 m |
9.47 m x 4.57 m |
|
Upper Level |
Primary Bedroom |
5.74 m |
4.34 m |
5.74 m x 4.34 m |
|
Upper Level |
Bedroom 2 |
5.79 m |
3.56 m |
5.79 m x 3.56 m |
|
Upper Level |
Bedroom 3 |
5.79 m |
3.56 m |
5.79 m x 3.56 m |
https://www.realtor.ca/real-estate/27367373/4-royal-oak-drive-toronto-bridle-path-sunnybrook-york-mills-bridle-path-sunnybrook-york-mills












































