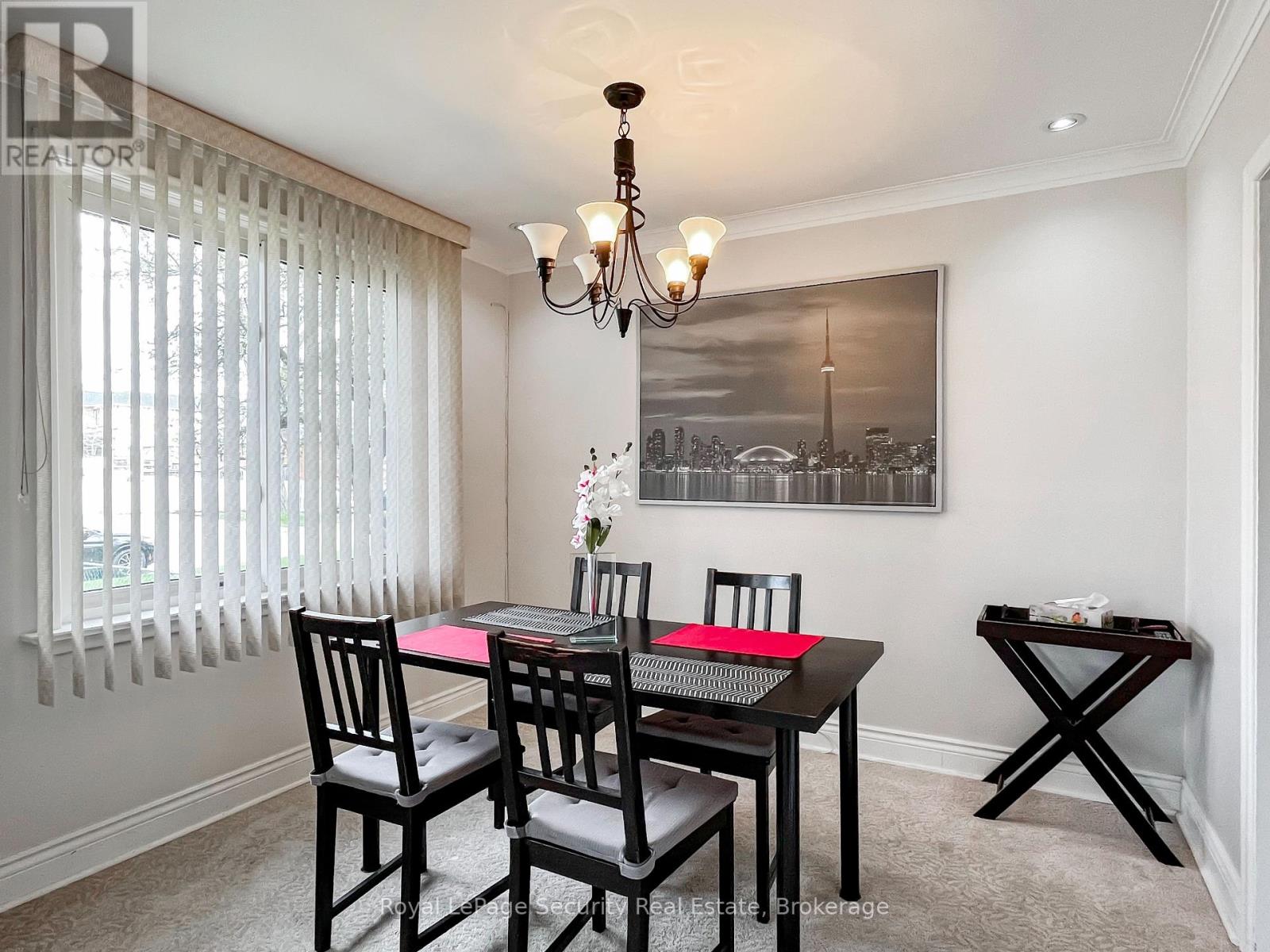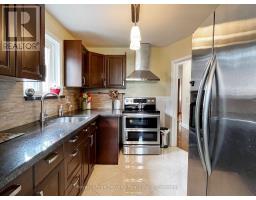3 Bedroom
1 Bathroom
Bungalow
Fireplace
Central Air Conditioning
Forced Air
$2,800 Monthly
Step into comfort and style in this beautifully maintained 3-bedroom main floor unit! Nestled in a quiet, family-friendly neighbourhood, this inviting home offers the perfect blend of charm and convenience. The spacious living room is bathed in natural light from a stunning bay window and features a cozy electric fireplace ideal for relaxing evenings or entertaining guests. A dedicated dining area provides the perfect setting for family meals or dinner parties. Enjoy cooking in the updated kitchen complete with stainless steel appliances and granite countertops. The generous primary bedroom boasts a built-in closet for effortless organization, while the refreshed 4-piece bathroom adds a touch of luxury. Step outside to enjoy shared access to a backyard perfect for summer BBQ's and a private driveway. All this, just minutes from top-rated schools, shopping, restaurants, public transit, Hwy 401, the DVP, and so much more! (id:47351)
Property Details
|
MLS® Number
|
E12030298 |
|
Property Type
|
Single Family |
|
Community Name
|
Wexford-Maryvale |
|
Features
|
In Suite Laundry |
|
Parking Space Total
|
1 |
Building
|
Bathroom Total
|
1 |
|
Bedrooms Above Ground
|
3 |
|
Bedrooms Total
|
3 |
|
Amenities
|
Fireplace(s) |
|
Appliances
|
Dryer, Hood Fan, Stove, Washer, Window Coverings, Refrigerator |
|
Architectural Style
|
Bungalow |
|
Construction Style Attachment
|
Detached |
|
Cooling Type
|
Central Air Conditioning |
|
Exterior Finish
|
Brick |
|
Fireplace Present
|
Yes |
|
Flooring Type
|
Tile, Carpeted, Hardwood |
|
Foundation Type
|
Unknown |
|
Heating Fuel
|
Natural Gas |
|
Heating Type
|
Forced Air |
|
Stories Total
|
1 |
|
Type
|
House |
|
Utility Water
|
Municipal Water |
Parking
Land
|
Acreage
|
No |
|
Sewer
|
Sanitary Sewer |
Rooms
| Level |
Type |
Length |
Width |
Dimensions |
|
Main Level |
Kitchen |
3.4 m |
2.49 m |
3.4 m x 2.49 m |
|
Main Level |
Living Room |
5.13 m |
3.58 m |
5.13 m x 3.58 m |
|
Main Level |
Dining Room |
3.02 m |
2.54 m |
3.02 m x 2.54 m |
|
Main Level |
Primary Bedroom |
3.28 m |
4.11 m |
3.28 m x 4.11 m |
|
Main Level |
Bedroom 2 |
2.84 m |
3.05 m |
2.84 m x 3.05 m |
|
Main Level |
Bedroom 3 |
3.28 m |
2.41 m |
3.28 m x 2.41 m |
https://www.realtor.ca/real-estate/28048894/4-robertsfield-crescent-toronto-wexford-maryvale-wexford-maryvale






























