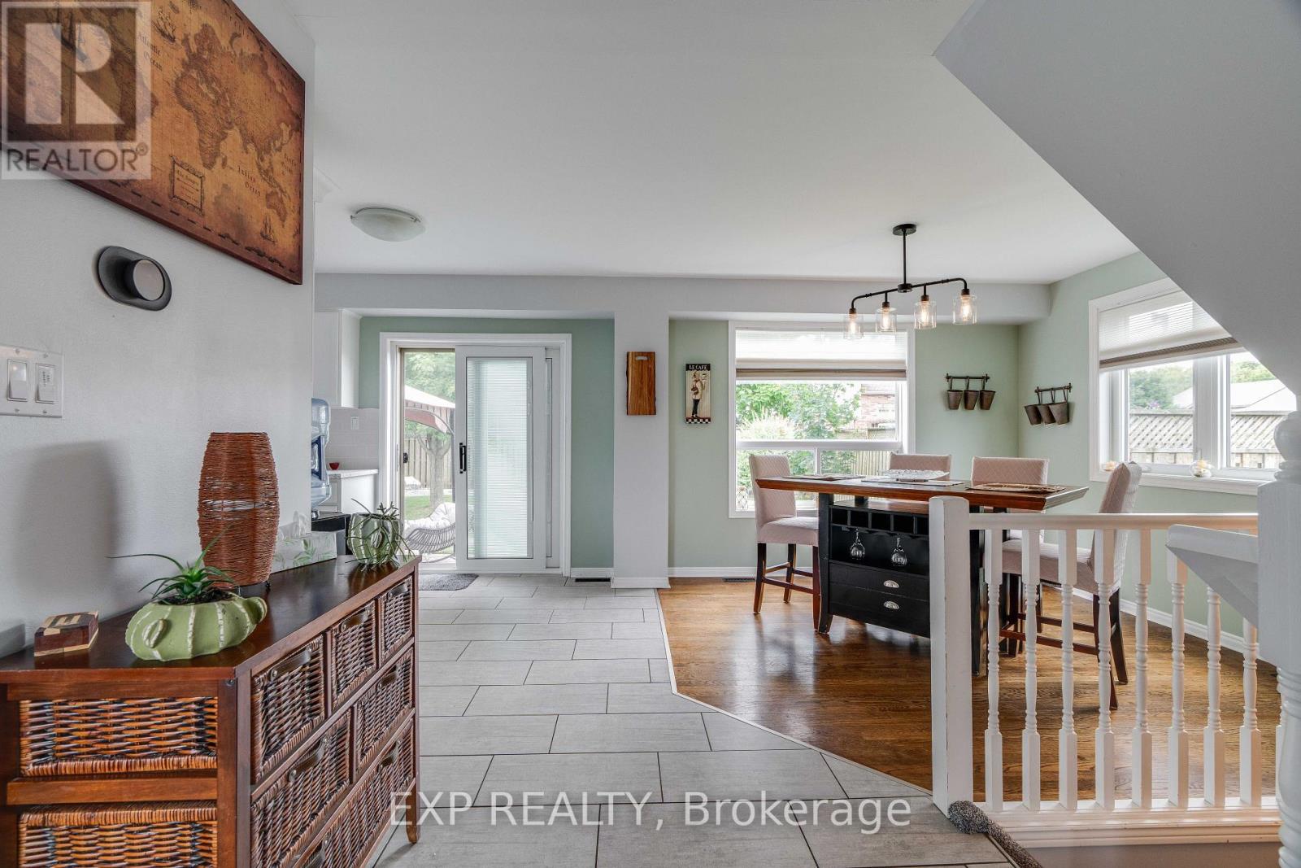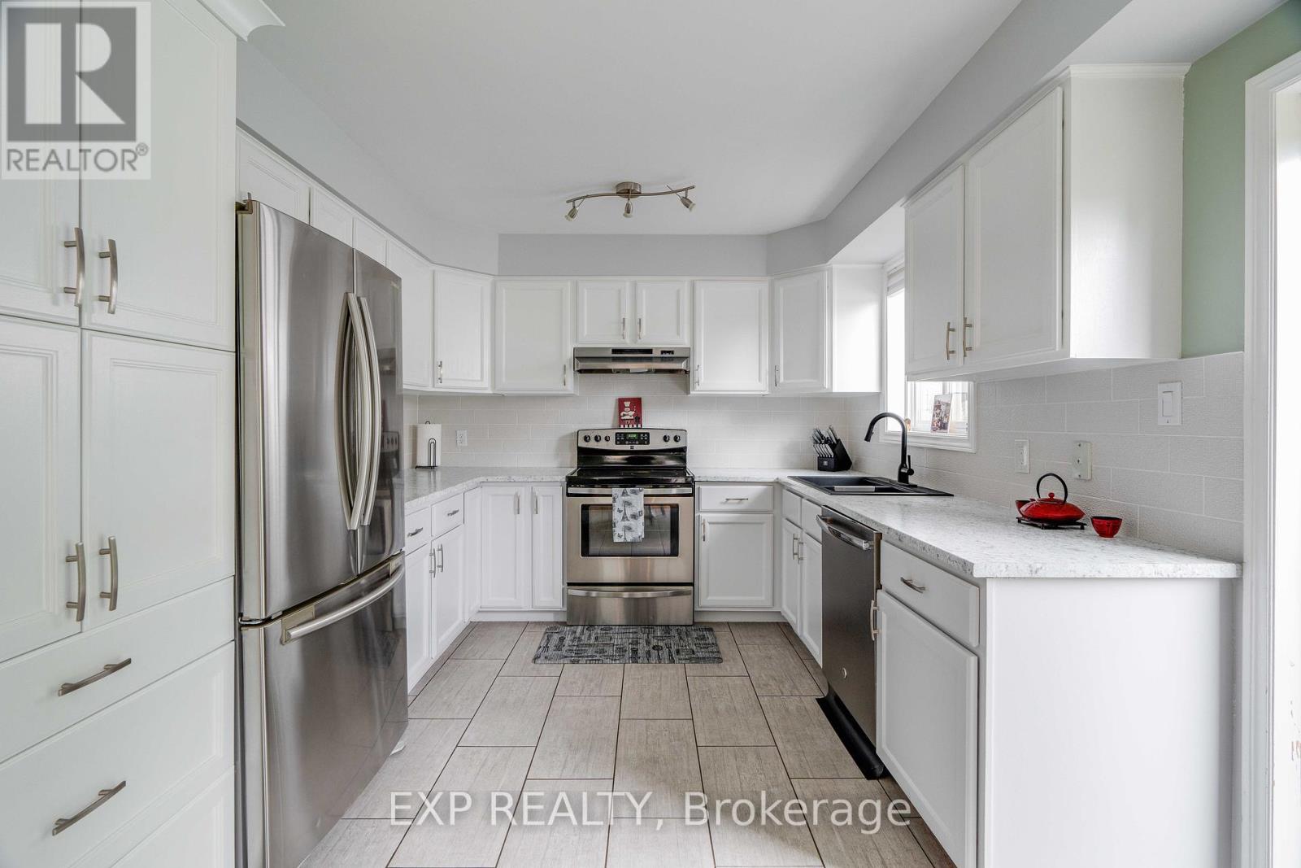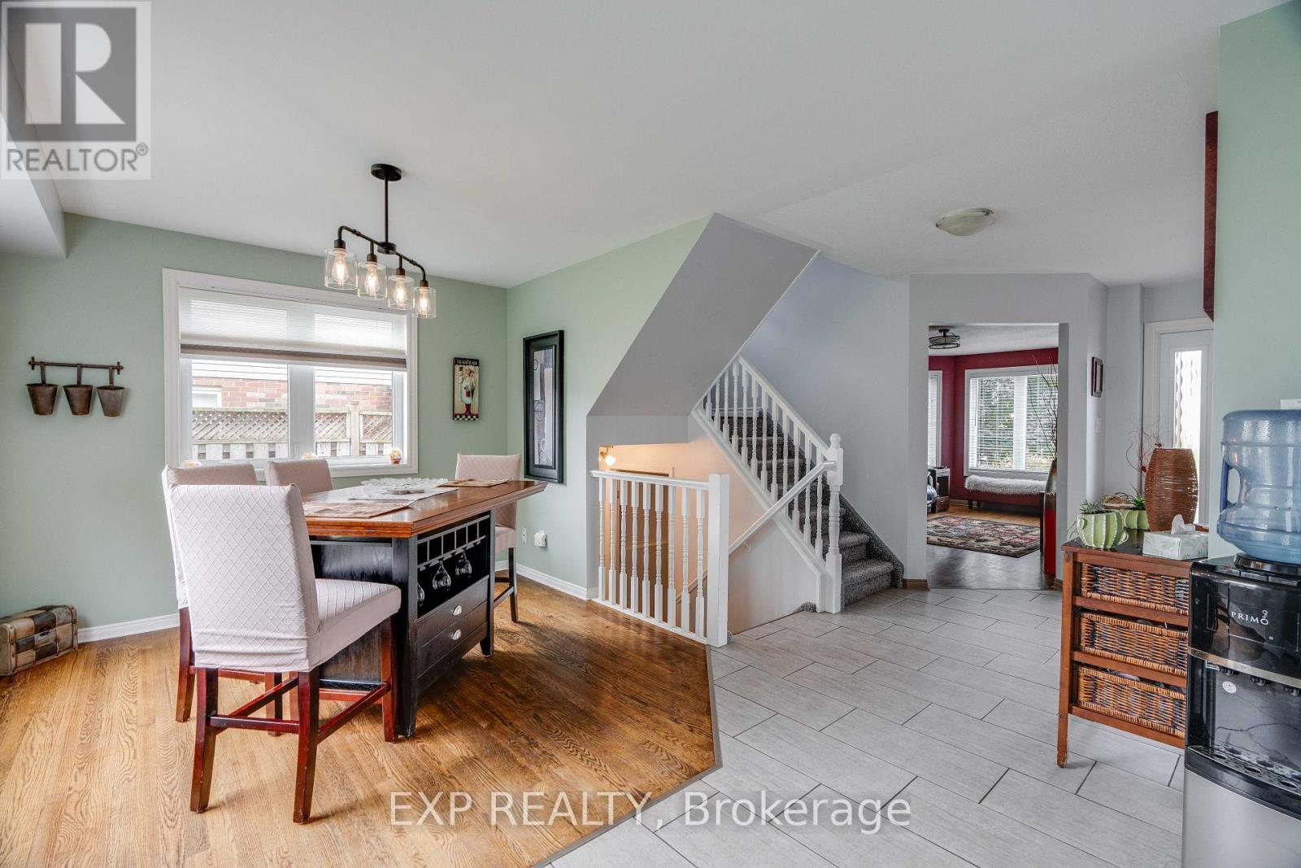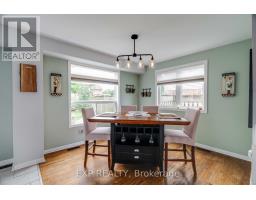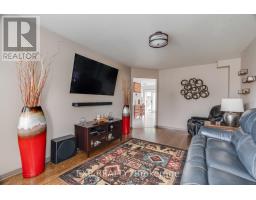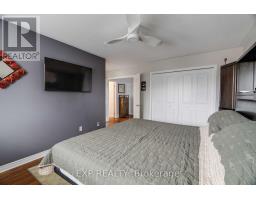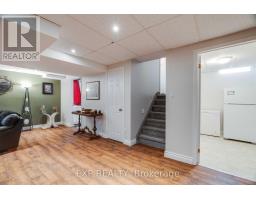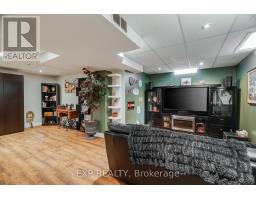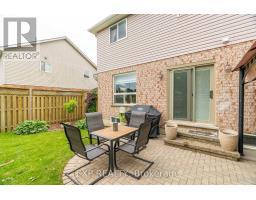$649,900
Welcome to 4 Primrose Drive, conveniently located near amenities such as a shopping center, Lake Lisgar, with its water park and golf courses. Upon entry, this home delights in abundant natural light that enhances its spacious, open living areas on the main floor. Recently updated in 2024, the kitchen and bathrooms shine, complemented by a new patio door featuring integrated mini blinds, opening to a charming backyard retreat. Upstairs, the master bedroom offers an oversized closet, bay windows, and convenient access to the freshly renovated bathroom. Two generously proportioned bedrooms are also on the upper level. Descend to the lower level to find a substantial rec room perfect for your entertainment preferences. Additional updates include a new furnace and A/C installed in 2022, while the exterior doors and a majority of windows were replaced in 2023. (id:47351)
Open House
This property has open houses!
2:00 pm
Ends at:4:00 pm
2:00 pm
Ends at:4:00 pm
Property Details
| MLS® Number | X8491630 |
| Property Type | Single Family |
| Community Name | Tillsonburg |
| Amenities Near By | Schools, Place Of Worship, Hospital |
| Features | Sump Pump |
| Parking Space Total | 6 |
| Structure | Shed |
Building
| Bathroom Total | 2 |
| Bedrooms Above Ground | 3 |
| Bedrooms Total | 3 |
| Appliances | Central Vacuum, Water Heater, Water Softener, Dishwasher, Dryer, Refrigerator, Stove, Washer |
| Basement Development | Partially Finished |
| Basement Type | Full (partially Finished) |
| Construction Style Attachment | Detached |
| Cooling Type | Central Air Conditioning |
| Exterior Finish | Vinyl Siding, Brick |
| Foundation Type | Poured Concrete |
| Half Bath Total | 1 |
| Heating Fuel | Natural Gas |
| Heating Type | Forced Air |
| Stories Total | 2 |
| Type | House |
| Utility Water | Municipal Water |
Parking
| Attached Garage |
Land
| Acreage | No |
| Land Amenities | Schools, Place Of Worship, Hospital |
| Sewer | Sanitary Sewer |
| Size Depth | 112 Ft |
| Size Frontage | 54 Ft |
| Size Irregular | 54 X 112 Ft |
| Size Total Text | 54 X 112 Ft|under 1/2 Acre |
| Surface Water | Lake/pond |
| Zoning Description | R1 |
Rooms
| Level | Type | Length | Width | Dimensions |
|---|---|---|---|---|
| Second Level | Bathroom | 1.4 m | 2.95 m | 1.4 m x 2.95 m |
| Second Level | Primary Bedroom | 4.77 m | 4.73 m | 4.77 m x 4.73 m |
| Second Level | Bedroom | 2.74 m | 3.05 m | 2.74 m x 3.05 m |
| Second Level | Bedroom 2 | 3.42 m | 3.05 m | 3.42 m x 3.05 m |
| Second Level | Foyer | 4.77 m | 2.49 m | 4.77 m x 2.49 m |
| Basement | Recreational, Games Room | 5.32 m | 6.86 m | 5.32 m x 6.86 m |
| Basement | Laundry Room | 2.89 m | 3.05 m | 2.89 m x 3.05 m |
| Main Level | Family Room | 3.3 m | 5.55 m | 3.3 m x 5.55 m |
| Main Level | Bathroom | 1.8 m | 0.91 m | 1.8 m x 0.91 m |
| Main Level | Foyer | 4.91 m | 3.81 m | 4.91 m x 3.81 m |
| Main Level | Kitchen | 4.87 m | 3.05 m | 4.87 m x 3.05 m |
| Main Level | Dining Room | 3.07 m | 3.05 m | 3.07 m x 3.05 m |
Utilities
| Cable | Installed |
| Sewer | Installed |
https://www.realtor.ca/real-estate/27109483/4-primrose-drive-tillsonburg-tillsonburg







