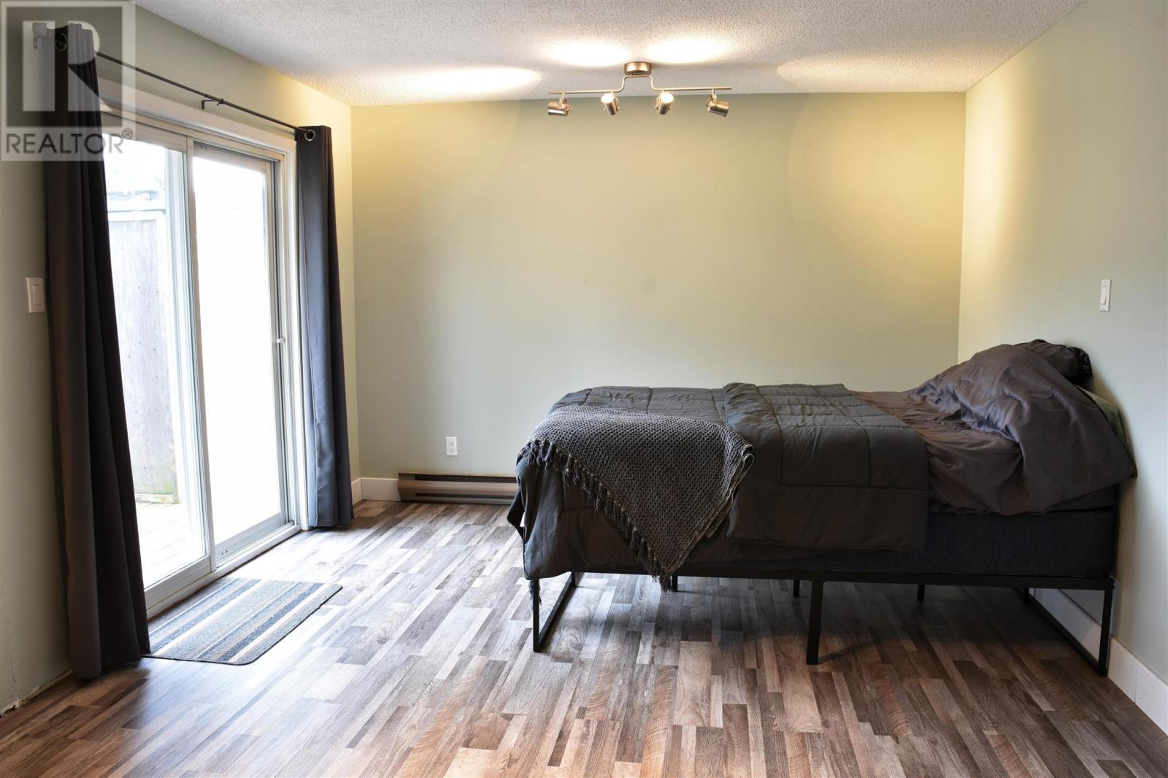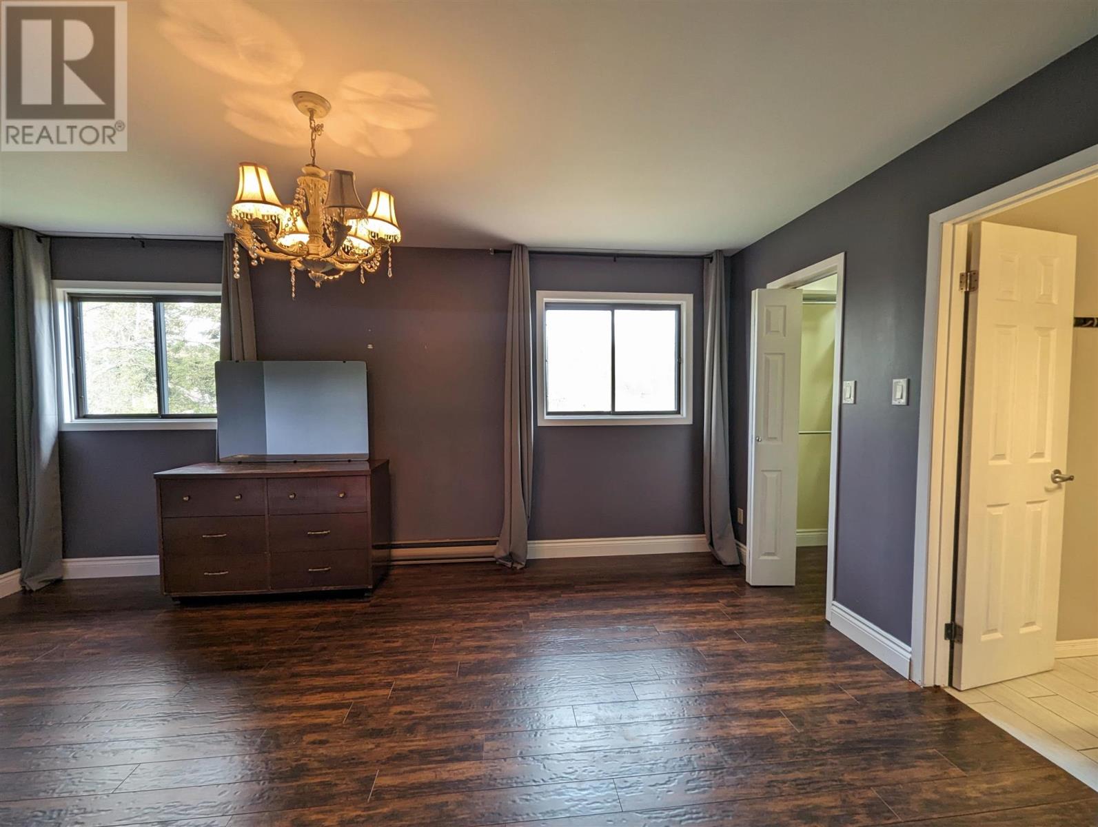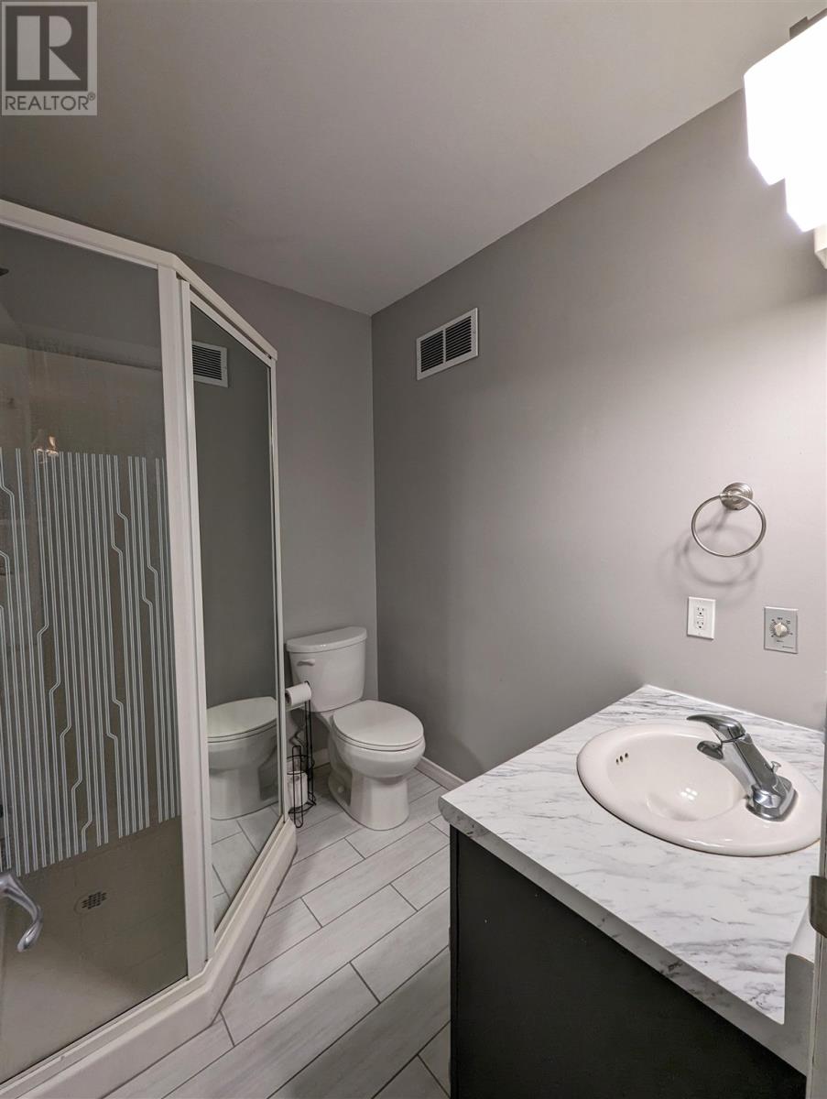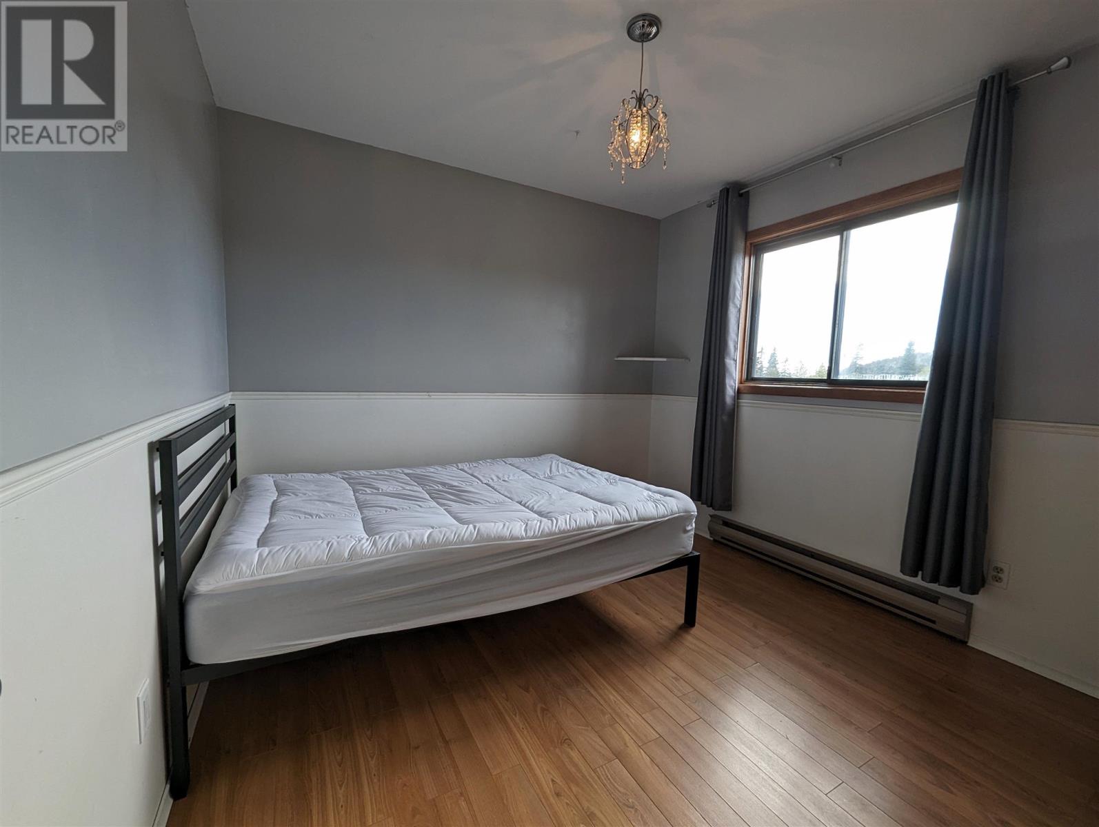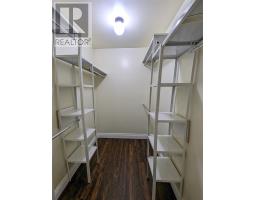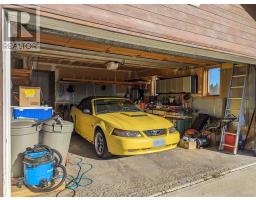4 Bedroom
3 Bathroom
2049 sqft
Fireplace
Air Exchanger
Baseboard Heaters, Wood Stove
$249,999
Welcome to your new home in Marathon, Ontario! This spacious house boasts a comfortable layout feature family room, living room, kitchen, laundry and a versatile den on the main floor. Upstairs, discover three bedrooms, including a master bedroom with a walk-in closet and a 3 piece ensuite, along with a luxurious 4 piece bath with a jetted tub. Enjoy the convenience of 2 piece bathroom on the main floor. The basement adds another bedroom and offers a partially finished space with a rough in for an additional bathroom, providing endless renovation possibilities. Stay warm and cozy with two Harmon pellet stoves (one in family room and one in the basement) and a wood insert fireplace in the living room. The house has a patio just off the living room, perfect for outdoor relaxation. Plenty of space in front yard and backyard for outdoor activities. Parking is a breeze with an attached garage and concrete driveway. Don't miss out! (id:47351)
Property Details
|
MLS® Number
|
TB242740 |
|
Property Type
|
Single Family |
|
Community Name
|
Marathon |
|
CommunicationType
|
High Speed Internet |
|
Features
|
Paved Driveway |
|
StorageType
|
Storage Shed |
|
Structure
|
Patio(s), Shed |
Building
|
BathroomTotal
|
3 |
|
BedroomsAboveGround
|
3 |
|
BedroomsBelowGround
|
1 |
|
BedroomsTotal
|
4 |
|
Appliances
|
Dishwasher, Jetted Tub, Stove, Dryer, Refrigerator, Washer |
|
BasementDevelopment
|
Partially Finished |
|
BasementType
|
Full (partially Finished) |
|
ConstructedDate
|
1985 |
|
ConstructionStyleAttachment
|
Detached |
|
ConstructionStyleSplitLevel
|
Sidesplit |
|
CoolingType
|
Air Exchanger |
|
ExteriorFinish
|
Cedar Siding |
|
FireplaceFuel
|
Pellet |
|
FireplacePresent
|
Yes |
|
FireplaceTotal
|
1 |
|
FireplaceType
|
Woodstove,insert,stove |
|
FoundationType
|
Wood |
|
HalfBathTotal
|
1 |
|
HeatingFuel
|
Electric, Pellet, Wood |
|
HeatingType
|
Baseboard Heaters, Wood Stove |
|
SizeInterior
|
2049 Sqft |
|
UtilityWater
|
Municipal Water |
Parking
|
Garage
|
|
|
Attached Garage
|
|
|
Concrete
|
|
Land
|
AccessType
|
Road Access |
|
Acreage
|
No |
|
FenceType
|
Fenced Yard |
|
Sewer
|
Sanitary Sewer |
|
SizeFrontage
|
78.4700 |
|
SizeTotalText
|
Under 1/2 Acre |
Rooms
| Level |
Type |
Length |
Width |
Dimensions |
|
Second Level |
Primary Bedroom |
|
|
16.03x11.02 |
|
Second Level |
Bedroom |
|
|
9.05x9.07 |
|
Second Level |
Bedroom |
|
|
9.06x9.08 |
|
Second Level |
Ensuite |
|
|
3pce |
|
Second Level |
Bathroom |
|
|
4pce |
|
Basement |
Bedroom |
|
|
12.09x13.10 |
|
Main Level |
Living Room |
|
|
20.23x10.09 |
|
Main Level |
Kitchen |
|
|
19.02x11.01 |
|
Main Level |
Dining Room |
|
|
9.01x10.09 |
|
Main Level |
Family Room |
|
|
16.03x11.10 |
|
Main Level |
Den |
|
|
9.09x5.04 |
|
Main Level |
Laundry Room |
|
|
16.03x4.02 |
|
Main Level |
Bathroom |
|
|
2pce |
Utilities
|
Electricity
|
Available |
|
Telephone
|
Available |
https://www.realtor.ca/real-estate/27339049/4-nugget-st-marathon-marathon









