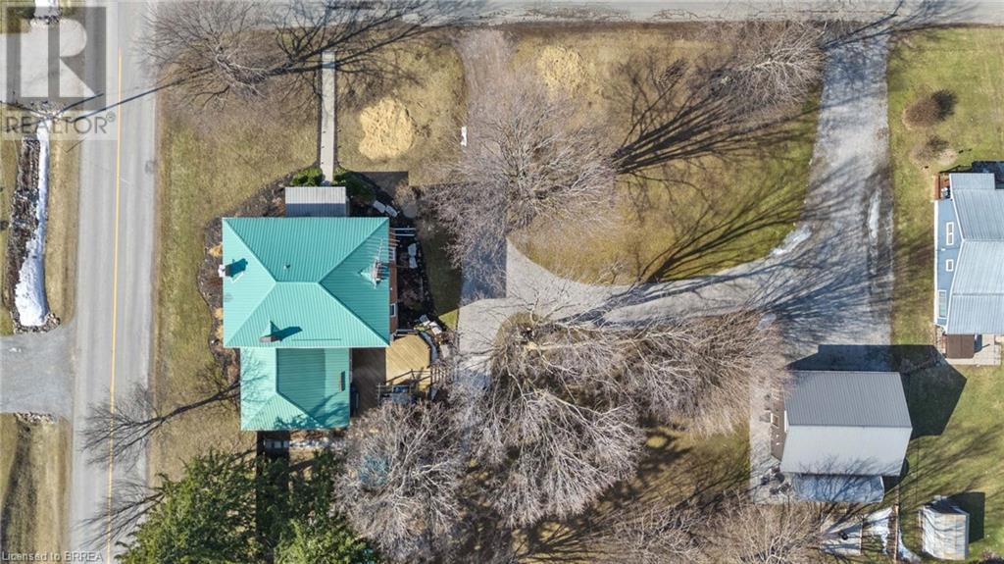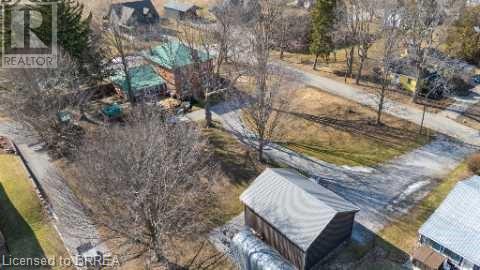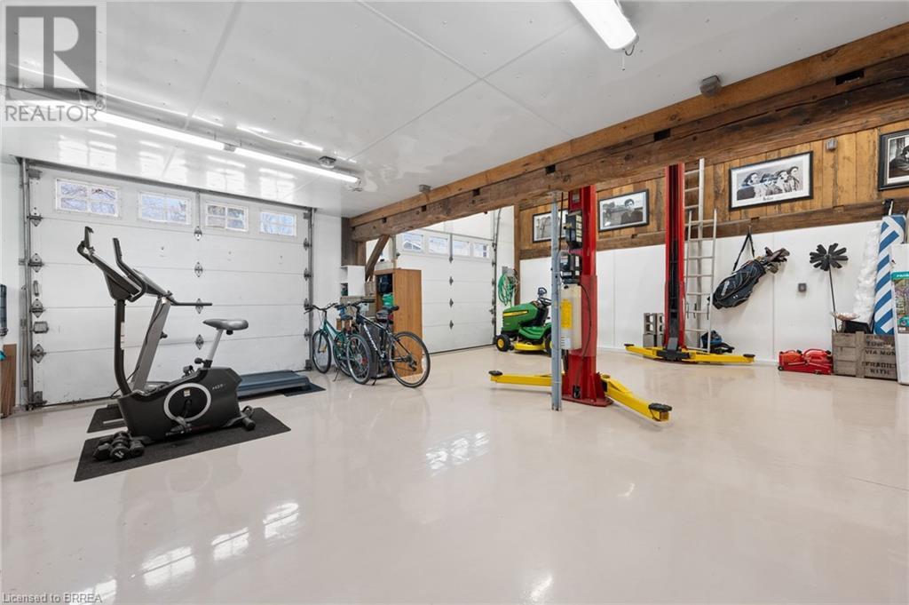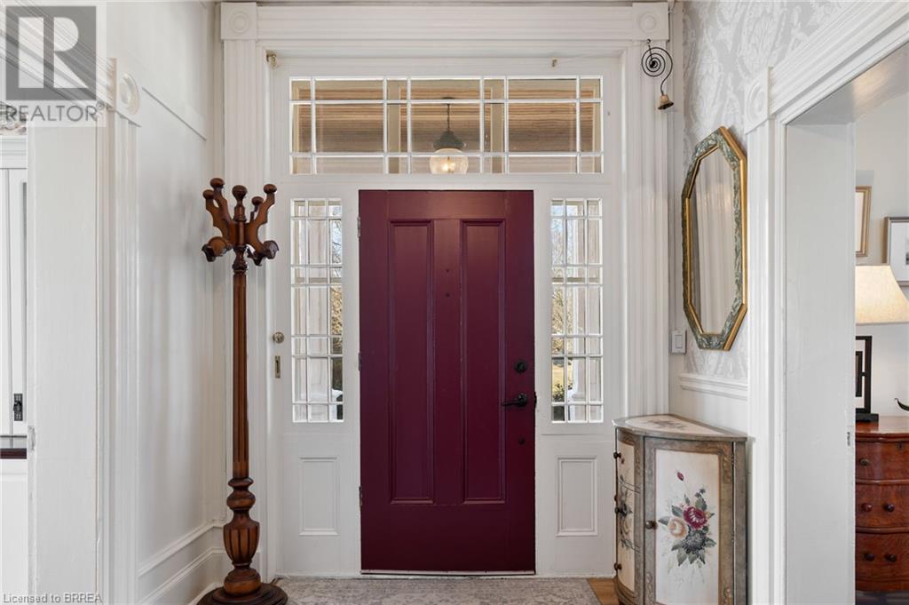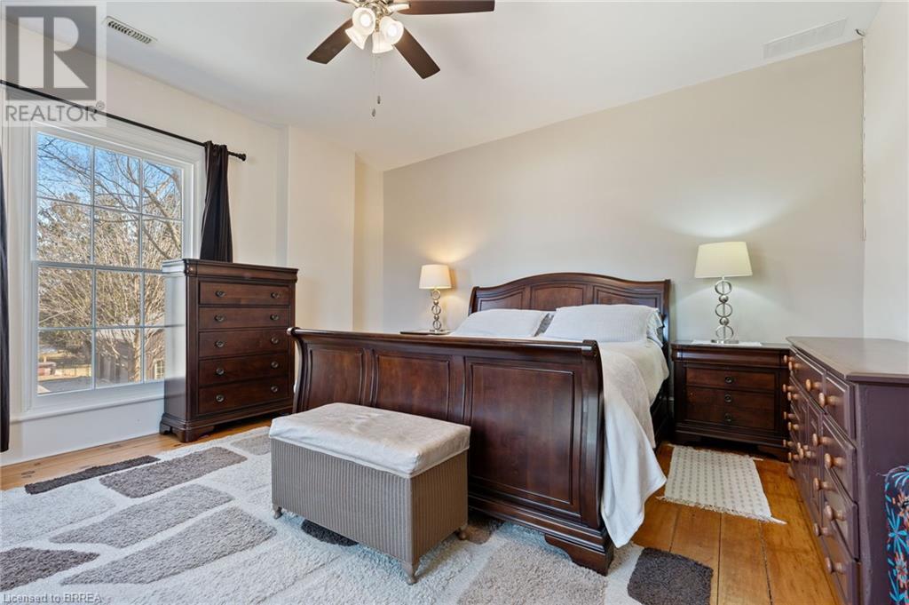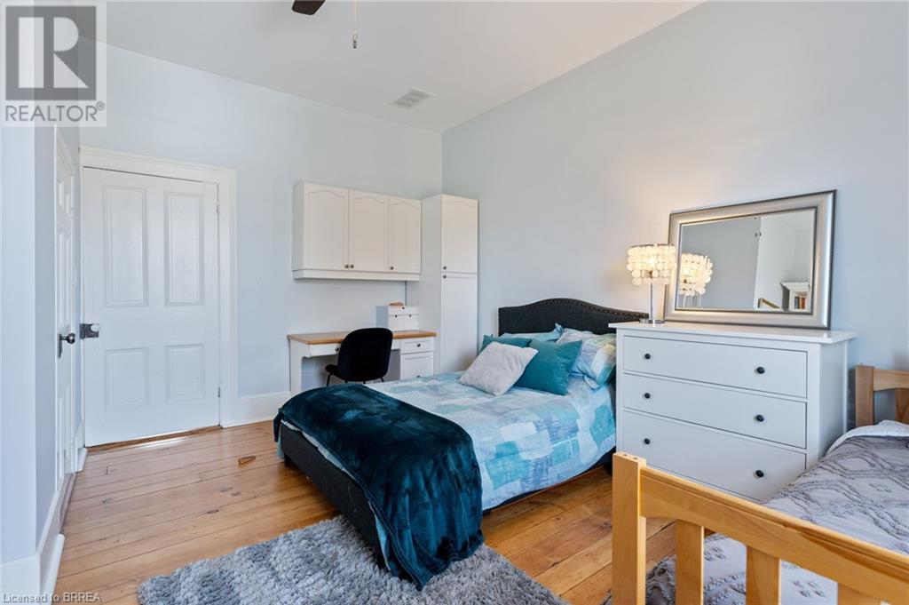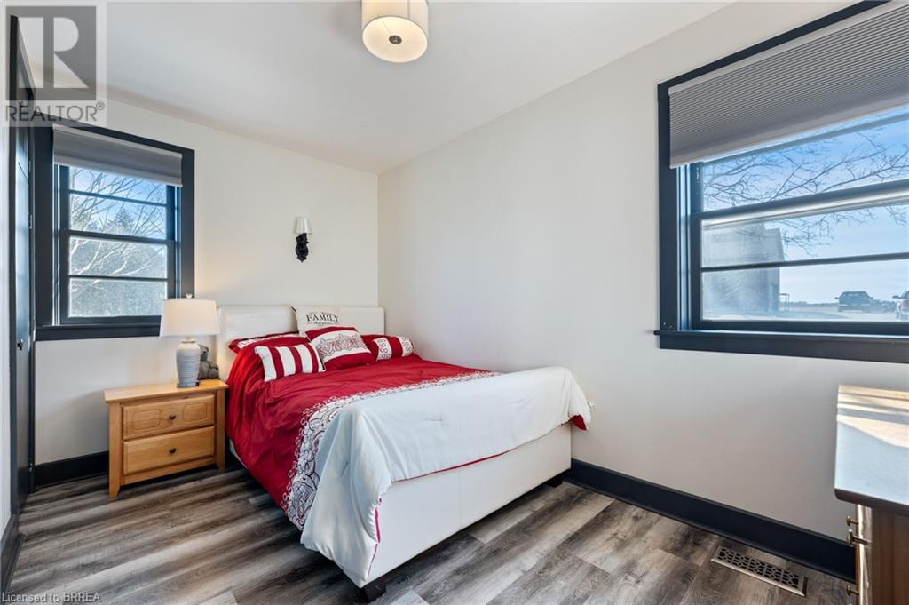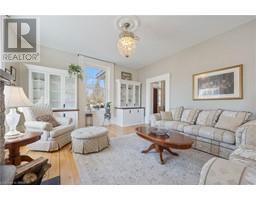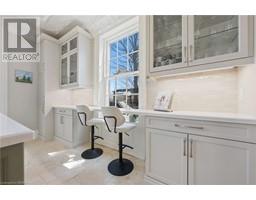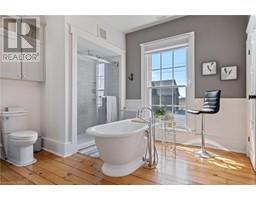4 Bedroom
3 Bathroom
3,010 ft2
2 Level
Fireplace
Central Air Conditioning
Forced Air
Landscaped
$1,349,900
Step into the charm of 4 Murray Street W, a beautifully restored century home in the heart of Vittoria. Situated on a spacious 0.84-acre lot with mature trees, Constructed with triple-brick thickness, this solid and well-insulated home blends historic character with modern upgrades. Inside, sunlight pours into every room of this home! With refinished wood floors, high ceilings, and three cozy fireplaces that create a warm and inviting atmosphere. The main floor features a large living room with elegant double pocket doors that offer a seamless flow between the living and dining areas, enhancing the home's classic design. A second family room leads into the eat-in custom kitchen (2024) with new appliances. A convenient powder room adds to the functionality of the main level. The bright in-law suite includes its own kitchen, living area, bedroom, and a newly renovated 3-piece bath with a Bath Fitter tub (2024, lifetime warranty*).Upstairs, the oversized primary bedroom and two additional spacious bedrooms share a beautifully renovated bathroom with updated fixtures. Recent upgrades include a metal roof, privacy fence (2024), circular driveway (2024), fresh paint and premium wallpaper (2024), basement encapsulation (2024), new PEX plumbing in the in-law suite along with professional landscaping (interlock patio, accent stones, two trees removed, 2024). The property also features a handymans dream detached two-car garage, a 26' x 32' heated workshop with a 12,000 lb. hoist. Enjoy peaceful country living just minutes from amenities. Dont miss this rare gem, book your showing today! (id:47351)
Property Details
|
MLS® Number
|
40700056 |
|
Property Type
|
Single Family |
|
Amenities Near By
|
Place Of Worship |
|
Community Features
|
Quiet Area, School Bus |
|
Equipment Type
|
Water Heater |
|
Features
|
Corner Site, Conservation/green Belt, Country Residential, Automatic Garage Door Opener, In-law Suite |
|
Parking Space Total
|
8 |
|
Rental Equipment Type
|
Water Heater |
|
Structure
|
Workshop, Porch |
Building
|
Bathroom Total
|
3 |
|
Bedrooms Above Ground
|
4 |
|
Bedrooms Total
|
4 |
|
Appliances
|
Dishwasher, Dryer, Oven - Built-in, Refrigerator, Stove, Water Softener, Washer, Microwave Built-in, Hood Fan, Window Coverings, Garage Door Opener |
|
Architectural Style
|
2 Level |
|
Basement Development
|
Unfinished |
|
Basement Type
|
Partial (unfinished) |
|
Constructed Date
|
1861 |
|
Construction Style Attachment
|
Detached |
|
Cooling Type
|
Central Air Conditioning |
|
Exterior Finish
|
Brick |
|
Fire Protection
|
Smoke Detectors |
|
Fireplace Fuel
|
Wood |
|
Fireplace Present
|
Yes |
|
Fireplace Total
|
3 |
|
Fireplace Type
|
Insert,other - See Remarks |
|
Fixture
|
Ceiling Fans |
|
Foundation Type
|
Stone |
|
Half Bath Total
|
1 |
|
Heating Fuel
|
Natural Gas |
|
Heating Type
|
Forced Air |
|
Stories Total
|
2 |
|
Size Interior
|
3,010 Ft2 |
|
Type
|
House |
|
Utility Water
|
Well |
Parking
Land
|
Access Type
|
Highway Access |
|
Acreage
|
No |
|
Land Amenities
|
Place Of Worship |
|
Landscape Features
|
Landscaped |
|
Sewer
|
Septic System |
|
Size Depth
|
170 Ft |
|
Size Frontage
|
215 Ft |
|
Size Total Text
|
1/2 - 1.99 Acres |
|
Zoning Description
|
Rh |
Rooms
| Level |
Type |
Length |
Width |
Dimensions |
|
Second Level |
Utility Room |
|
|
Measurements not available |
|
Second Level |
Primary Bedroom |
|
|
15'11'' x 15'4'' |
|
Second Level |
Bedroom |
|
|
16'10'' x 15'8'' |
|
Second Level |
Bedroom |
|
|
136'7'' x 15'8'' |
|
Second Level |
Foyer |
|
|
27'5'' x 8'5'' |
|
Second Level |
4pc Bathroom |
|
|
14'0'' x 15'4'' |
|
Second Level |
Laundry Room |
|
|
Measurements not available |
|
Main Level |
Foyer |
|
|
Measurements not available |
|
Main Level |
Porch |
|
|
14'11'' x 6'11'' |
|
Main Level |
Living Room |
|
|
15'4'' x 20'1'' |
|
Main Level |
3pc Bathroom |
|
|
Measurements not available |
|
Main Level |
Bedroom |
|
|
12'9'' x 7'11'' |
|
Main Level |
Living Room |
|
|
15'4'' x 20'1'' |
|
Main Level |
2pc Bathroom |
|
|
Measurements not available |
|
Main Level |
Living Room |
|
|
16'11'' x 15'4'' |
|
Main Level |
Eat In Kitchen |
|
|
13'10'' x 15'6'' |
|
Main Level |
Dining Room |
|
|
13'6'' x 15'4'' |
|
Main Level |
Family Room |
|
|
16'7'' x 15'7'' |
https://www.realtor.ca/real-estate/28019264/4-murray-street-w-vittoria
