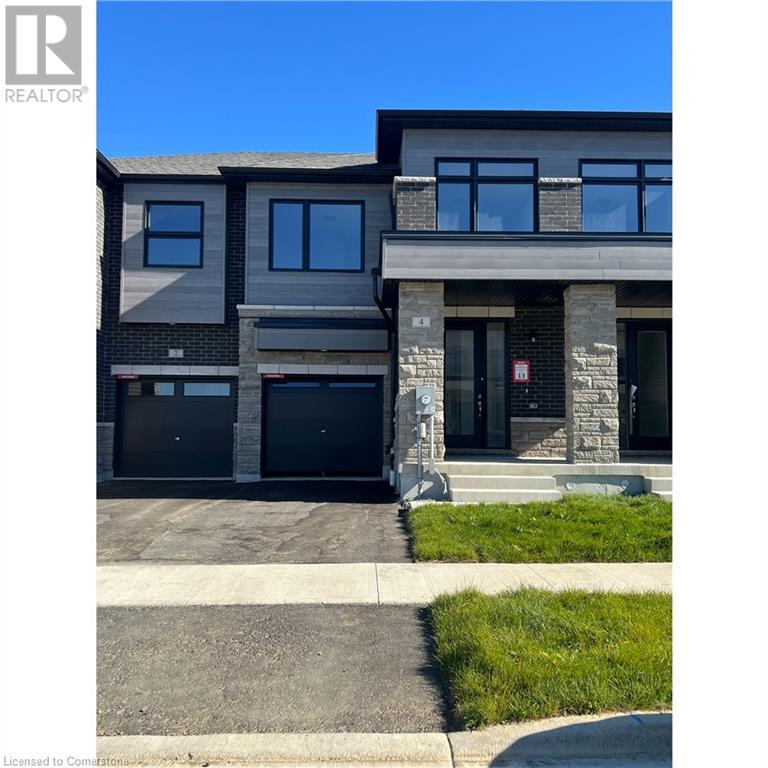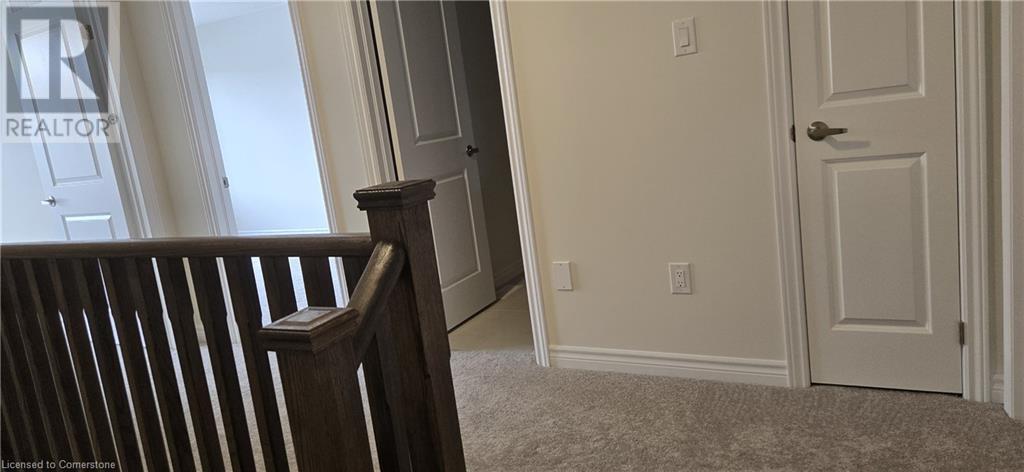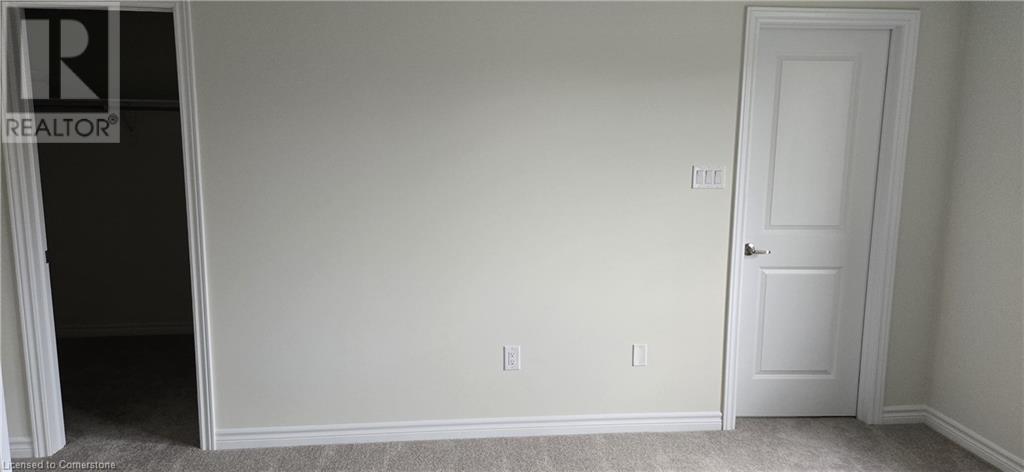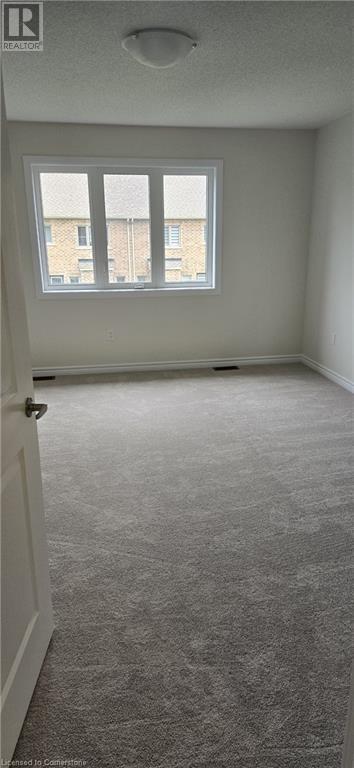3 Bedroom
3 Bathroom
1650 sqft
2 Level
Fireplace
Central Air Conditioning
Forced Air
$2,599 MonthlyInsurance
Welcome to this brand-new, never-lived-in 3-bedroom, 3-bathroom home at 4 Molnar Cres in Brantford, crafted by Lindvest Builder. Spanning approximately 1,600 sq. ft., this stylish residence features hardwood floors, a cozy fireplace, a modern kitchen with granite countertops, and a large backyard with fresh sod. Located in a family-friendly area close to schools, public transit, and popular retail stores, this home combines warmth, comfort, and convenience—perfect for anyone looking for a fresh start. (id:47351)
Property Details
|
MLS® Number
|
40672020 |
|
Property Type
|
Single Family |
|
AmenitiesNearBy
|
Park, Public Transit, Schools |
|
Features
|
Paved Driveway, Sump Pump |
|
ParkingSpaceTotal
|
2 |
Building
|
BathroomTotal
|
3 |
|
BedroomsAboveGround
|
3 |
|
BedroomsTotal
|
3 |
|
Appliances
|
Dishwasher, Dryer, Refrigerator, Stove, Washer |
|
ArchitecturalStyle
|
2 Level |
|
BasementDevelopment
|
Unfinished |
|
BasementType
|
Full (unfinished) |
|
ConstructedDate
|
2024 |
|
ConstructionStyleAttachment
|
Attached |
|
CoolingType
|
Central Air Conditioning |
|
ExteriorFinish
|
Brick |
|
FireProtection
|
Smoke Detectors |
|
FireplacePresent
|
Yes |
|
FireplaceTotal
|
1 |
|
FoundationType
|
Poured Concrete |
|
HalfBathTotal
|
1 |
|
HeatingType
|
Forced Air |
|
StoriesTotal
|
2 |
|
SizeInterior
|
1650 Sqft |
|
Type
|
Row / Townhouse |
|
UtilityWater
|
Municipal Water |
Parking
Land
|
AccessType
|
Road Access |
|
Acreage
|
No |
|
LandAmenities
|
Park, Public Transit, Schools |
|
Sewer
|
Municipal Sewage System |
|
SizeDepth
|
100 Ft |
|
SizeFrontage
|
20 Ft |
|
SizeTotalText
|
Under 1/2 Acre |
|
ZoningDescription
|
Res |
Rooms
| Level |
Type |
Length |
Width |
Dimensions |
|
Second Level |
Primary Bedroom |
|
|
14'0'' x 12'0'' |
|
Second Level |
Bedroom |
|
|
12'0'' x 12'0'' |
|
Second Level |
Bedroom |
|
|
12'0'' x 10'0'' |
|
Second Level |
4pc Bathroom |
|
|
4'0'' x 7'0'' |
|
Second Level |
4pc Bathroom |
|
|
5'0'' x 6'0'' |
|
Main Level |
Kitchen |
|
|
12'0'' x 12'0'' |
|
Main Level |
Family Room |
|
|
10'0'' x 12'0'' |
|
Main Level |
2pc Bathroom |
|
|
4'0'' x 5'0'' |
https://www.realtor.ca/real-estate/27603500/4-molnar-crescent-brantford


























