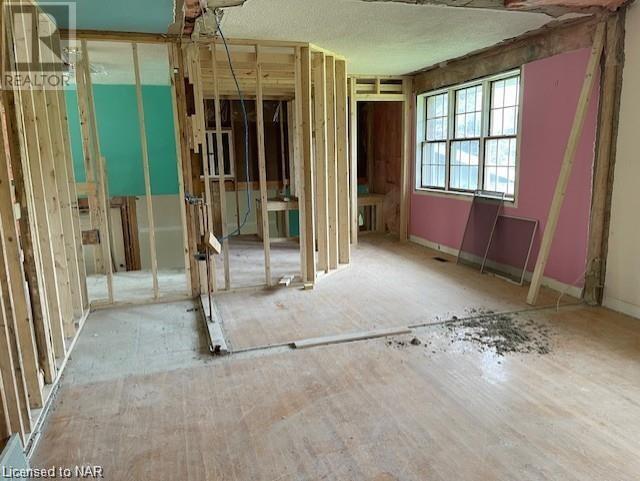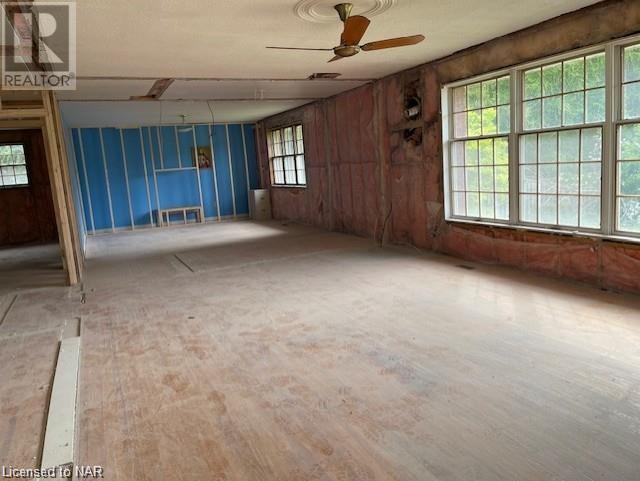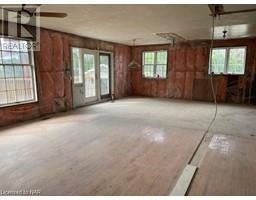6 Bedroom
5 Bathroom
4000 sqft
Raised Bungalow
Inground Pool
Central Air Conditioning
Forced Air
$1,175,000
Opportunity is knocking!!!! Complete the renovations of this potentially stunning home and property. Sprawling raised bungalow has incredible potential . The potential of this home is astounding and the location is unbeatable - Park like half acre property on a quiet, treelined circle in renown Garrison Village in Niagara-on-the-Lake. Walking distance to wineries, restaurants, and activities, and only 2km to historic Old Towne ! The main floor is approximately 2200 sq ft with spacious open concept kitchen dining and living, 3 bedrooms all with walk in closets including a grand Primary suite, 2 baths, laundry, and patio doors to back deck overlooking the expansive, fully fenced park yard and in-ground pool. The lower level alone boasts 9ft ceilings and over 2000sq ft with large above grade windows, it's own open concept kitchen, dining and living area, 2 baths, laundry, 3 bedrooms all with walk in closets, plus office and entry from inside and exterior. The lower level could be a complete 2000 sqft in-law apartment, air B&B, or fantastic additional entertaining space Private financing available to get you through the renovation process (id:47351)
Property Details
|
MLS® Number
|
40643743 |
|
Property Type
|
Single Family |
|
CommunicationType
|
High Speed Internet |
|
CommunityFeatures
|
Quiet Area |
|
ParkingSpaceTotal
|
8 |
|
PoolType
|
Inground Pool |
|
Structure
|
Porch |
Building
|
BathroomTotal
|
5 |
|
BedroomsAboveGround
|
3 |
|
BedroomsBelowGround
|
3 |
|
BedroomsTotal
|
6 |
|
ArchitecturalStyle
|
Raised Bungalow |
|
BasementDevelopment
|
Unfinished |
|
BasementType
|
Full (unfinished) |
|
ConstructionStyleAttachment
|
Detached |
|
CoolingType
|
Central Air Conditioning |
|
ExteriorFinish
|
Brick Veneer |
|
FoundationType
|
Poured Concrete |
|
HalfBathTotal
|
2 |
|
HeatingType
|
Forced Air |
|
StoriesTotal
|
1 |
|
SizeInterior
|
4000 Sqft |
|
Type
|
House |
|
UtilityWater
|
Municipal Water |
Parking
Land
|
Acreage
|
No |
|
Sewer
|
Municipal Sewage System |
|
SizeDepth
|
224 Ft |
|
SizeFrontage
|
110 Ft |
|
SizeTotalText
|
1/2 - 1.99 Acres |
|
ZoningDescription
|
R1 |
Rooms
| Level |
Type |
Length |
Width |
Dimensions |
|
Lower Level |
4pc Bathroom |
|
|
1'1'' x 1'1'' |
|
Lower Level |
2pc Bathroom |
|
|
1'1'' x 1'1'' |
|
Lower Level |
Bedroom |
|
|
15'0'' x 10'4'' |
|
Lower Level |
Bedroom |
|
|
14'2'' x 13'5'' |
|
Lower Level |
Bedroom |
|
|
13'3'' x 13'5'' |
|
Lower Level |
Living Room |
|
|
13'1'' x 19'2'' |
|
Lower Level |
Eat In Kitchen |
|
|
12'0'' x 14'0'' |
|
Main Level |
4pc Bathroom |
|
|
1'1'' x 1'1'' |
|
Main Level |
4pc Bathroom |
|
|
1'1'' x 1'1'' |
|
Main Level |
2pc Bathroom |
|
|
1'1'' x 1'1'' |
|
Main Level |
Bedroom |
|
|
12'4'' x 13'11'' |
|
Main Level |
Bedroom |
|
|
13'10'' x 13'11'' |
|
Main Level |
Bedroom |
|
|
27'0'' x 13'6'' |
|
Main Level |
Living Room |
|
|
13'11'' x 27'6'' |
|
Main Level |
Dining Room |
|
|
17'6'' x 16'2'' |
|
Main Level |
Kitchen |
|
|
19'0'' x 17'1'' |
Utilities
|
Electricity
|
Available |
|
Natural Gas
|
Available |
|
Telephone
|
Available |
https://www.realtor.ca/real-estate/27383647/4-merritt-circle-niagara-on-the-lake










































