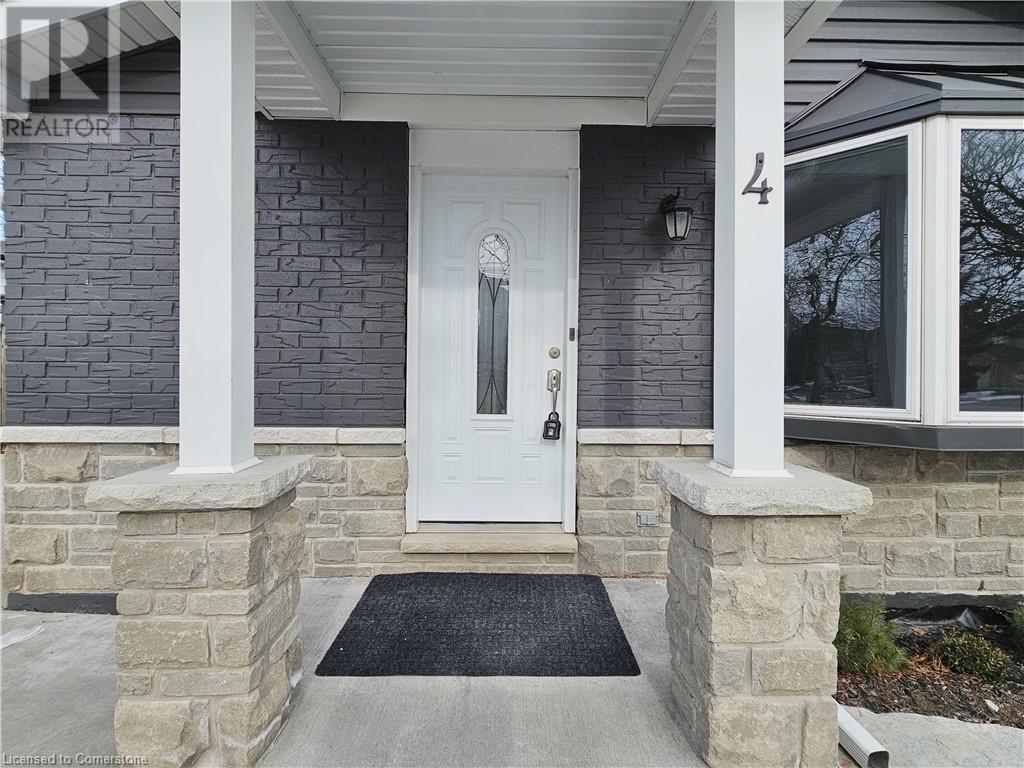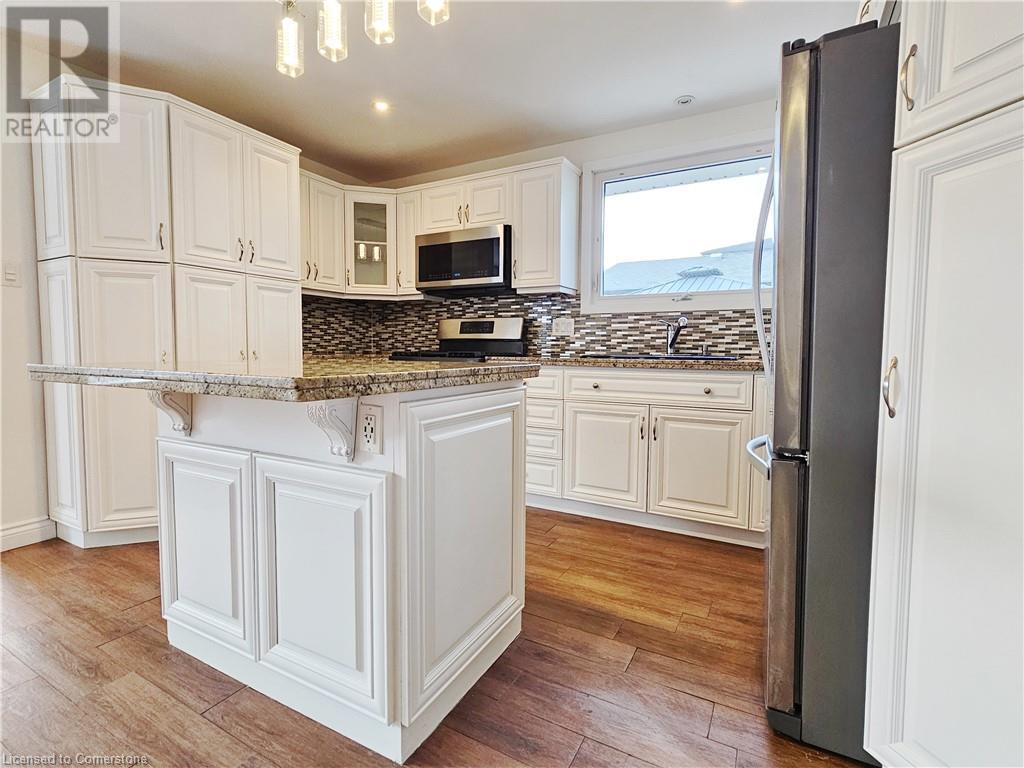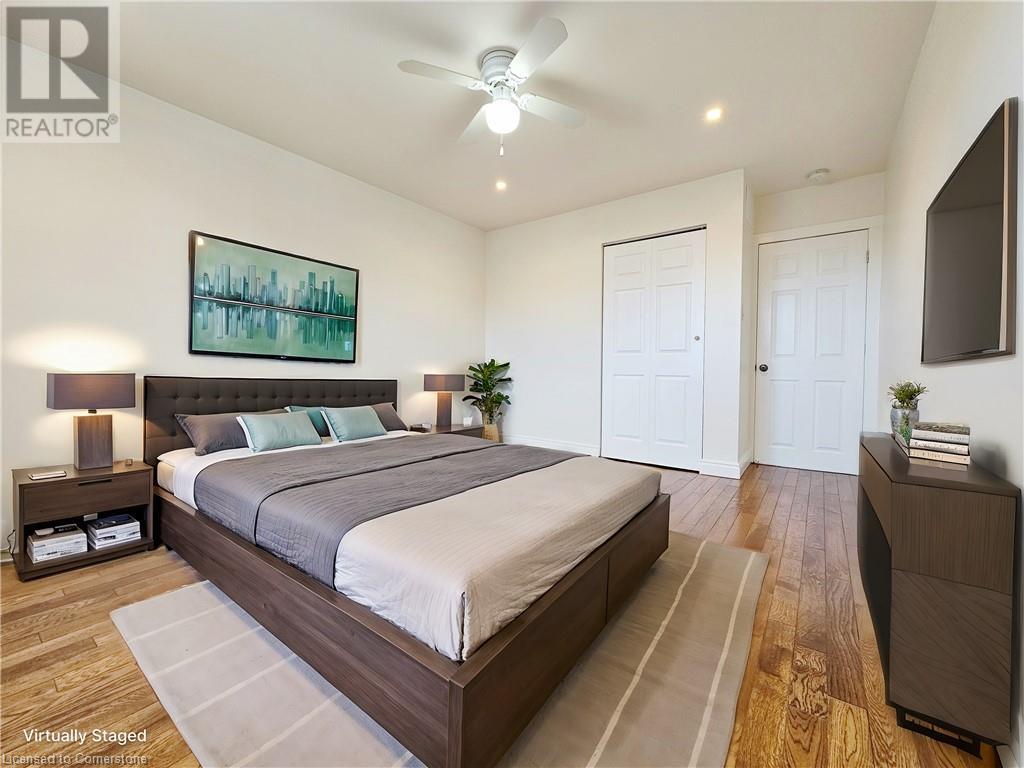3 Bedroom
1 Bathroom
1,150 ft2
Central Air Conditioning
Forced Air
$2,700 Monthly
This beautifully updated back split bungalow for rent is a true gem, offering a spacious and modern living experience. With three oversized bedrooms, there's plenty of room for rest and relaxation. The newly renovated kitchen features contemporary finishes, making it a perfect spot for cooking and entertaining. Gleaming hardwood floors flow throughout the home, adding warmth and character. With parking for three cars, convenience is guaranteed. Enjoy the privacy and serenity of your own backyard, perfect for outdoor activities or relaxation. Ideally located close to shopping plazas, schools, churches, and public transportation, this home offers both comfort and accessibility. A fantastic opportunity for anyone looking for a well-maintained home in a prime location! NOTE: basement not included. tenants to pay 70% of all utilities. separated laundry machines. (id:47351)
Property Details
|
MLS® Number
|
40693046 |
|
Property Type
|
Single Family |
|
Amenities Near By
|
Airport, Golf Nearby, Hospital, Park, Place Of Worship, Playground, Public Transit, Schools, Shopping |
|
Communication Type
|
High Speed Internet |
|
Community Features
|
Quiet Area, Community Centre, School Bus |
|
Equipment Type
|
Water Heater |
|
Features
|
Conservation/green Belt, In-law Suite |
|
Parking Space Total
|
3 |
|
Rental Equipment Type
|
Water Heater |
|
Structure
|
Shed |
Building
|
Bathroom Total
|
1 |
|
Bedrooms Above Ground
|
3 |
|
Bedrooms Total
|
3 |
|
Appliances
|
Dishwasher, Dryer, Microwave, Refrigerator, Stove, Water Meter, Washer |
|
Basement Type
|
None |
|
Construction Style Attachment
|
Detached |
|
Cooling Type
|
Central Air Conditioning |
|
Exterior Finish
|
Brick, Stone, Vinyl Siding |
|
Foundation Type
|
Poured Concrete |
|
Heating Fuel
|
Natural Gas |
|
Heating Type
|
Forced Air |
|
Size Interior
|
1,150 Ft2 |
|
Type
|
House |
|
Utility Water
|
Municipal Water |
Land
|
Access Type
|
Road Access, Highway Access |
|
Acreage
|
No |
|
Land Amenities
|
Airport, Golf Nearby, Hospital, Park, Place Of Worship, Playground, Public Transit, Schools, Shopping |
|
Sewer
|
Municipal Sewage System |
|
Size Depth
|
105 Ft |
|
Size Frontage
|
50 Ft |
|
Size Total Text
|
Under 1/2 Acre |
|
Zoning Description
|
Residential |
Rooms
| Level |
Type |
Length |
Width |
Dimensions |
|
Second Level |
4pc Bathroom |
|
|
8' x 8' |
|
Second Level |
Bedroom |
|
|
11'0'' x 8'2'' |
|
Second Level |
Bedroom |
|
|
16'0'' x 11'6'' |
|
Second Level |
Primary Bedroom |
|
|
19'0'' x 11'4'' |
|
Lower Level |
Laundry Room |
|
|
7'3'' x 7' |
|
Main Level |
Living Room/dining Room |
|
|
17' x 12'5'' |
|
Main Level |
Kitchen |
|
|
13'0'' x 10'0'' |
Utilities
|
Cable
|
Available |
|
Electricity
|
Available |
|
Natural Gas
|
Available |
|
Telephone
|
Available |
https://www.realtor.ca/real-estate/27837746/4-markham-crescent-unit-main-hamilton


































