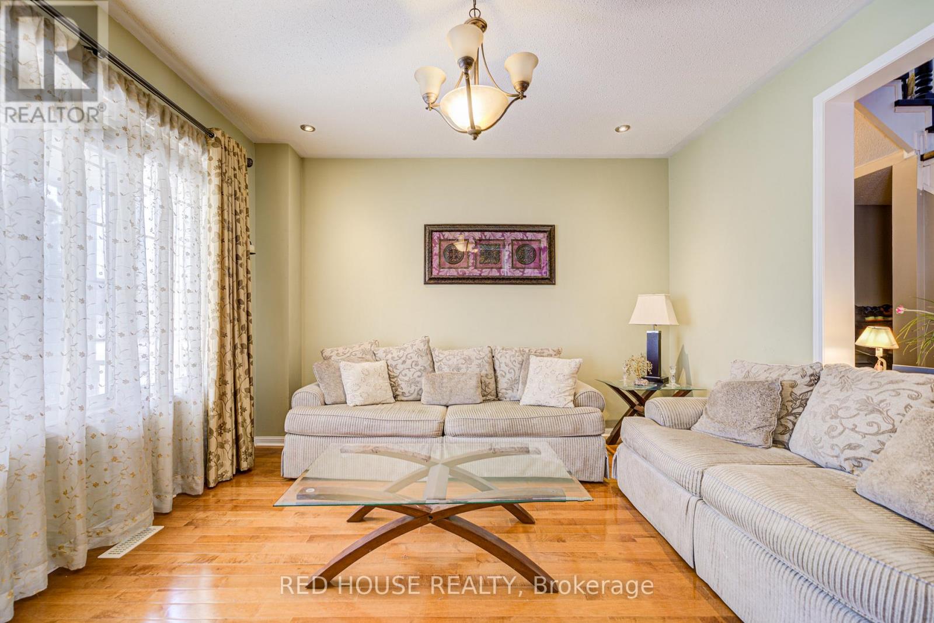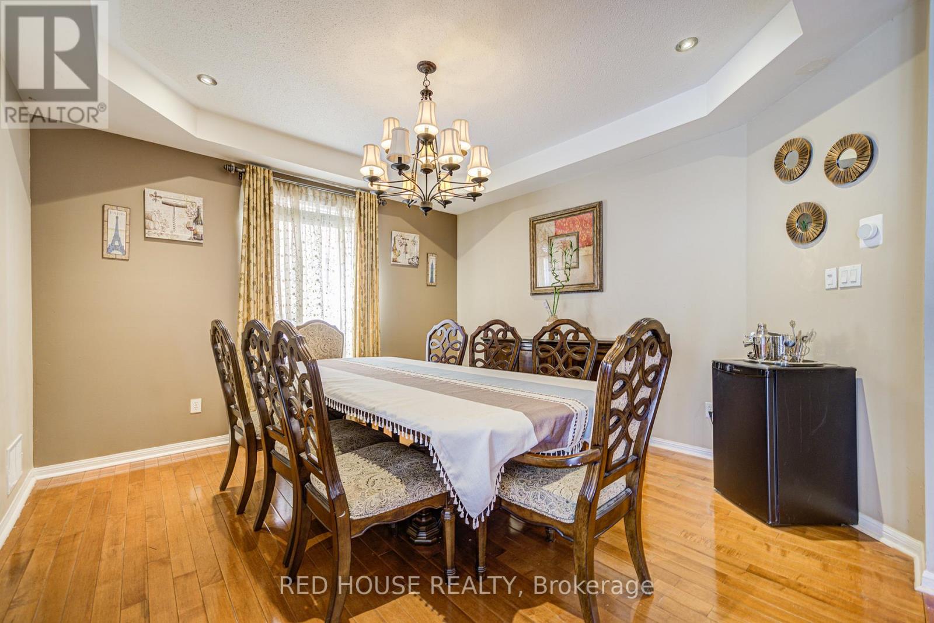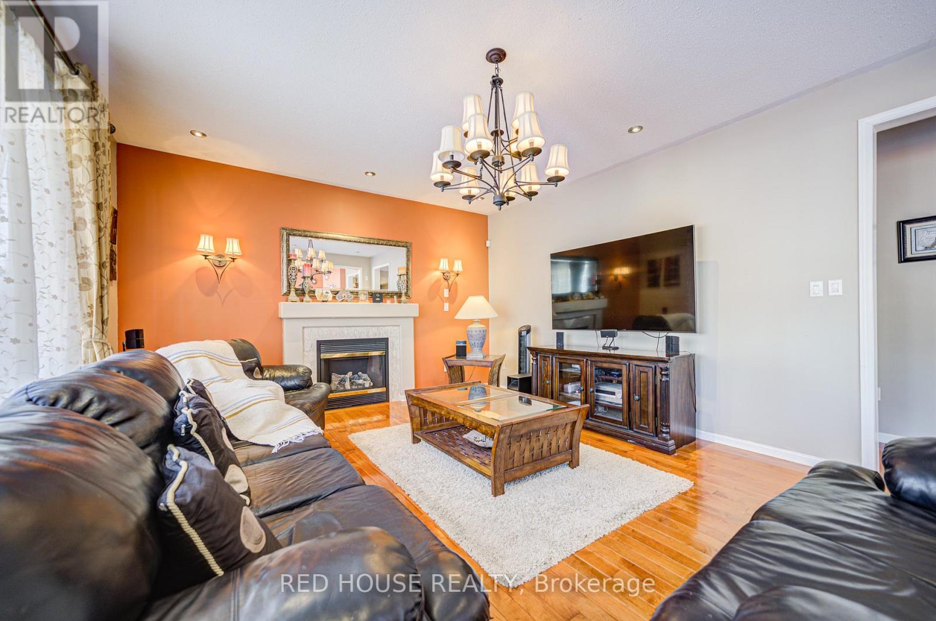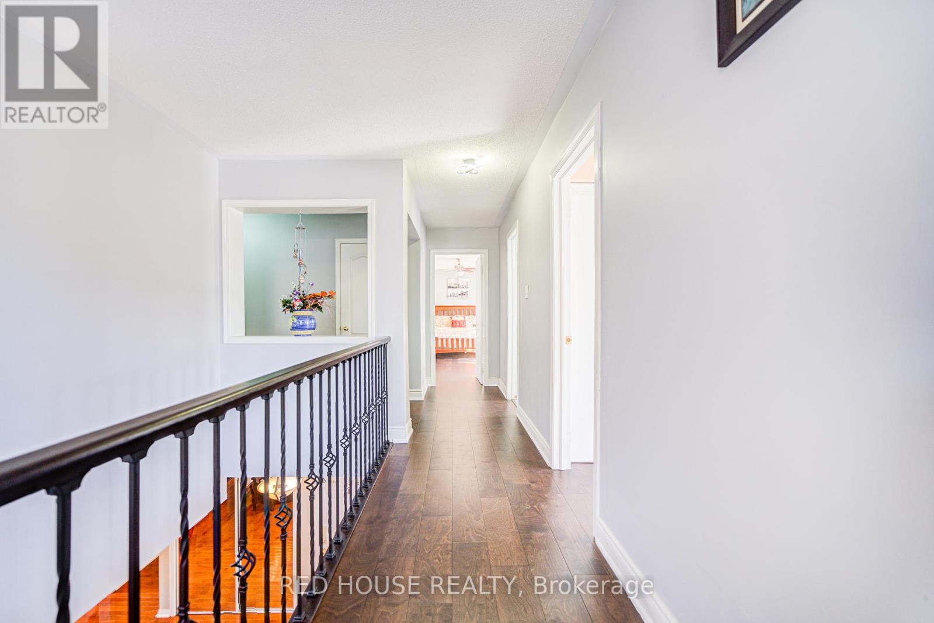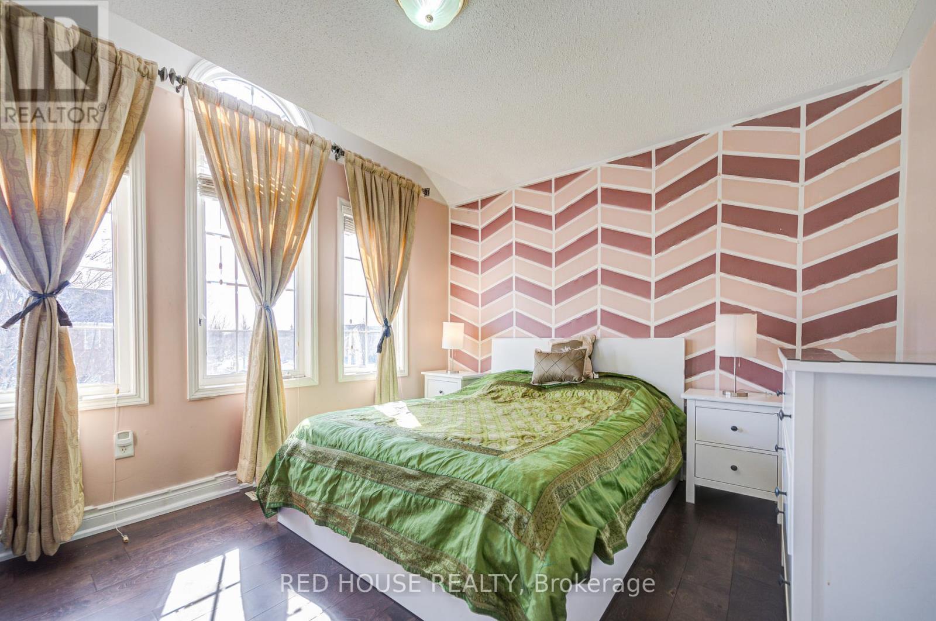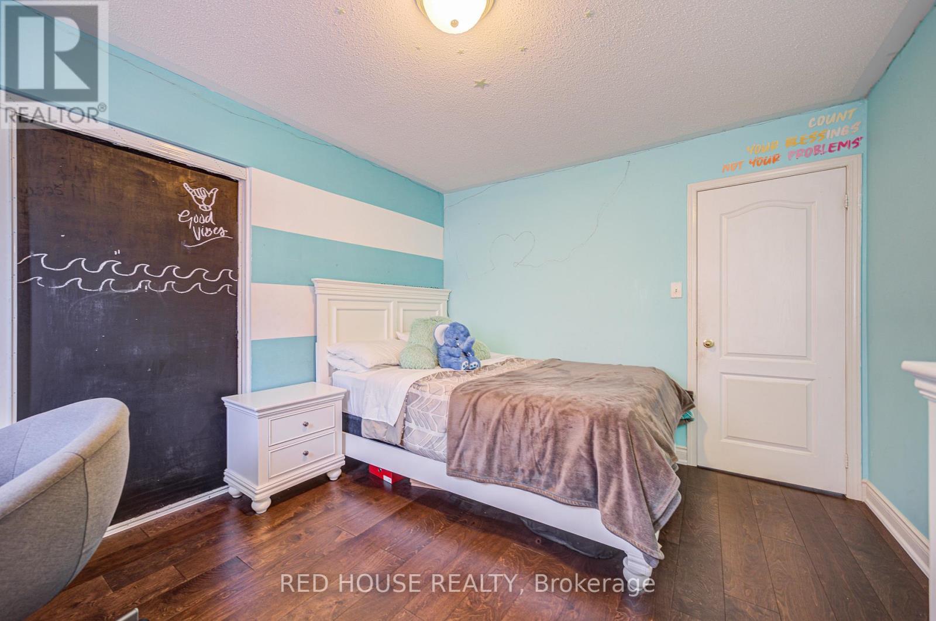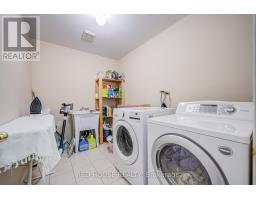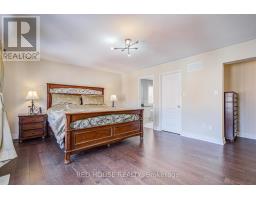5 Bedroom
4 Bathroom
Fireplace
Central Air Conditioning
Forced Air
$1,599,000
This exceptional home is located in a quiet cul-de-sac in the prestigious Castlemore neighborhood. This five bedroom detached residence offers privacy & elegance. The formal living, dining & family rooms feature hardwood floors & a cozy fireplace. The gourmet kitchen boasts S/S appliances, gas cooktop, B/I dishwasher & island with ample storage. Upgraded bathrooms, a master suite with walk-in closet & Jacuzzi ensuite & a second-floor laundry add luxury & convenience. Wooden deck in fenced backyard & interlock driveway. (id:47351)
Property Details
|
MLS® Number
|
W12017972 |
|
Property Type
|
Single Family |
|
Community Name
|
Vales of Castlemore |
|
Parking Space Total
|
6 |
Building
|
Bathroom Total
|
4 |
|
Bedrooms Above Ground
|
5 |
|
Bedrooms Total
|
5 |
|
Appliances
|
Cooktop, Dishwasher, Oven, Window Coverings, Refrigerator |
|
Basement Development
|
Unfinished |
|
Basement Type
|
N/a (unfinished) |
|
Construction Style Attachment
|
Detached |
|
Cooling Type
|
Central Air Conditioning |
|
Exterior Finish
|
Brick |
|
Fireplace Present
|
Yes |
|
Flooring Type
|
Hardwood |
|
Foundation Type
|
Concrete |
|
Half Bath Total
|
1 |
|
Heating Fuel
|
Natural Gas |
|
Heating Type
|
Forced Air |
|
Stories Total
|
2 |
|
Type
|
House |
|
Utility Water
|
Municipal Water |
Parking
Land
|
Acreage
|
No |
|
Sewer
|
Sanitary Sewer |
|
Size Depth
|
98 Ft ,6 In |
|
Size Frontage
|
50 Ft |
|
Size Irregular
|
50.06 X 98.52 Ft |
|
Size Total Text
|
50.06 X 98.52 Ft|under 1/2 Acre |
Rooms
| Level |
Type |
Length |
Width |
Dimensions |
|
Second Level |
Bedroom 5 |
4.08 m |
3.99 m |
4.08 m x 3.99 m |
|
Second Level |
Laundry Room |
|
|
Measurements not available |
|
Second Level |
Primary Bedroom |
5.18 m |
4.26 m |
5.18 m x 4.26 m |
|
Second Level |
Bedroom 2 |
5.66 m |
4.93 m |
5.66 m x 4.93 m |
|
Second Level |
Bedroom 3 |
3.34 m |
3.34 m |
3.34 m x 3.34 m |
|
Second Level |
Bedroom 4 |
4.08 m |
3.34 m |
4.08 m x 3.34 m |
|
Main Level |
Living Room |
3.96 m |
3.96 m |
3.96 m x 3.96 m |
|
Main Level |
Library |
3.65 m |
3.05 m |
3.65 m x 3.05 m |
|
Main Level |
Dining Room |
3.96 m |
3.96 m |
3.96 m x 3.96 m |
|
Main Level |
Eating Area |
3.05 m |
4.38 m |
3.05 m x 4.38 m |
|
Main Level |
Kitchen |
3.56 m |
3.99 m |
3.56 m x 3.99 m |
|
Main Level |
Great Room |
5.48 m |
4.38 m |
5.48 m x 4.38 m |
Utilities
https://www.realtor.ca/real-estate/28021906/4-farad-court-brampton-vales-of-castlemore-vales-of-castlemore





