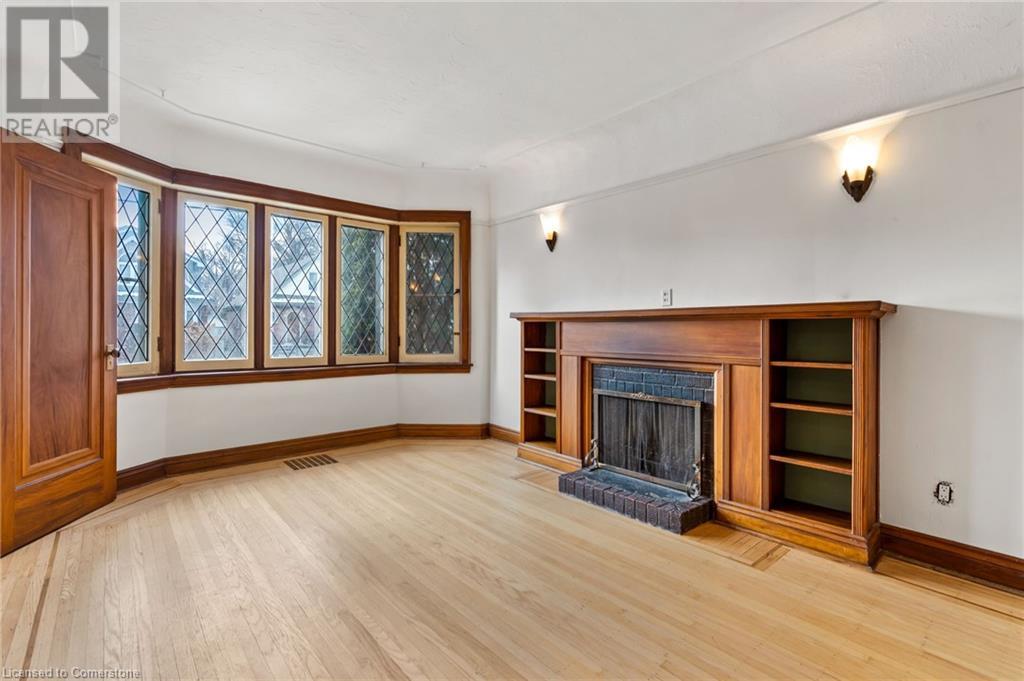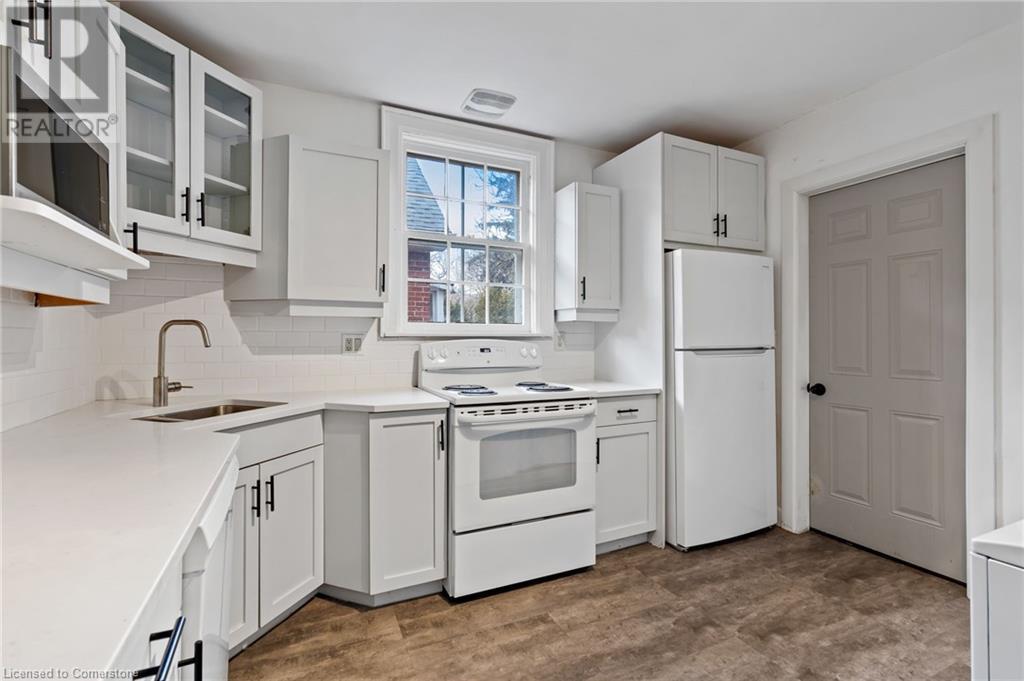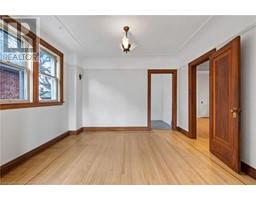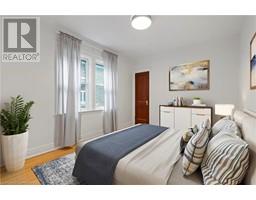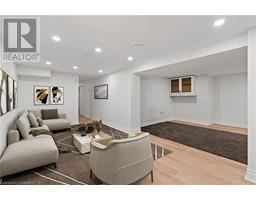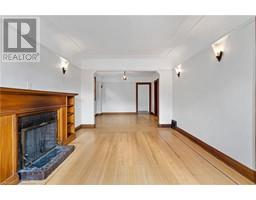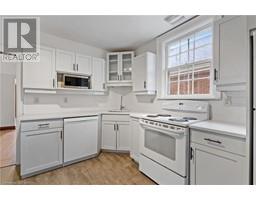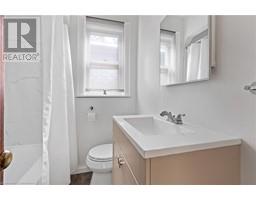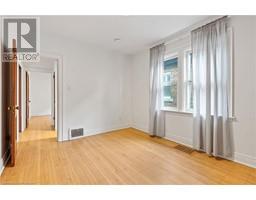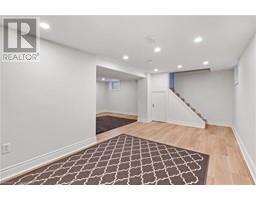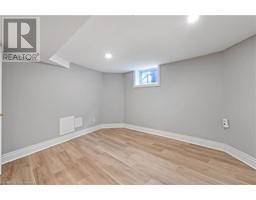3 Bedroom
2 Bathroom
917 ft2
Bungalow
Fireplace
Central Air Conditioning
Forced Air
$799,999
Nestled in the heart of Westdale, this delightful bungalow is bursting with charm and offers incredible versatility for its new owners. Whether you’re an investor seeking a prime opportunity or a family in need of multi-generational living, this home has it all. The main floor boasts two generously sized bedrooms, a beautifully renovated kitchen, and a modern bathroom, all while maintaining some of the home’s original character. At the back, you’ll find a bright and cozy sunroom—perfect for relaxing—and a spacious backyard ideal for entertaining. Downstairs, the fully equipped in-law suite features a bedroom, a flexible space that can easily be turned into a second bedroom, a stylishly updated kitchen, bathroom, and a comfortable living room. With just a few renovations, the basement could be converted into a legal duplex, unlocking its full investment potential. Completing the property is a detached garage with a brand-new garage door, adding extra storage or parking convenience. This home is conveniently located steps from a recreation centre, Churchill park, excellent schools and daycares, and all that Westdale Village and McMaster University have to offer. This is a rare opportunity to own a property that perfectly balances character, modern updates, and incredible potential. Don’t miss your chance—this charming home is waiting for you! (id:47351)
Property Details
|
MLS® Number
|
40689226 |
|
Property Type
|
Single Family |
|
Amenities Near By
|
Hospital, Public Transit |
|
Community Features
|
High Traffic Area |
|
Equipment Type
|
Water Heater |
|
Features
|
In-law Suite |
|
Parking Space Total
|
4 |
|
Rental Equipment Type
|
Water Heater |
Building
|
Bathroom Total
|
2 |
|
Bedrooms Above Ground
|
2 |
|
Bedrooms Below Ground
|
1 |
|
Bedrooms Total
|
3 |
|
Appliances
|
Dishwasher, Dryer, Refrigerator, Stove, Washer, Window Coverings |
|
Architectural Style
|
Bungalow |
|
Basement Development
|
Finished |
|
Basement Type
|
Full (finished) |
|
Constructed Date
|
1943 |
|
Construction Style Attachment
|
Detached |
|
Cooling Type
|
Central Air Conditioning |
|
Exterior Finish
|
Brick |
|
Fireplace Present
|
Yes |
|
Fireplace Total
|
1 |
|
Heating Fuel
|
Natural Gas |
|
Heating Type
|
Forced Air |
|
Stories Total
|
1 |
|
Size Interior
|
917 Ft2 |
|
Type
|
House |
|
Utility Water
|
Municipal Water |
Parking
Land
|
Access Type
|
Highway Access |
|
Acreage
|
No |
|
Land Amenities
|
Hospital, Public Transit |
|
Sewer
|
Municipal Sewage System |
|
Size Depth
|
100 Ft |
|
Size Frontage
|
35 Ft |
|
Size Total Text
|
Under 1/2 Acre |
|
Zoning Description
|
C/s-1364 |
Rooms
| Level |
Type |
Length |
Width |
Dimensions |
|
Basement |
Recreation Room |
|
|
20'6'' x 19'6'' |
|
Basement |
Utility Room |
|
|
12'6'' x 18'11'' |
|
Basement |
Bedroom |
|
|
11'6'' x 11'8'' |
|
Basement |
Kitchen |
|
|
8'8'' x 6'7'' |
|
Basement |
3pc Bathroom |
|
|
Measurements not available |
|
Main Level |
4pc Bathroom |
|
|
Measurements not available |
|
Main Level |
Kitchen |
|
|
10'6'' x 11'8'' |
|
Main Level |
Dining Room |
|
|
11'5'' x 10'11'' |
|
Main Level |
Living Room |
|
|
10'6'' x 15'4'' |
|
Main Level |
Bedroom |
|
|
9'8'' x 12'3'' |
|
Main Level |
Bedroom |
|
|
8'8'' x 9'9'' |
|
Main Level |
Foyer |
|
|
5'6'' x 2'10'' |
https://www.realtor.ca/real-estate/27800685/4-edgevale-road-hamilton











