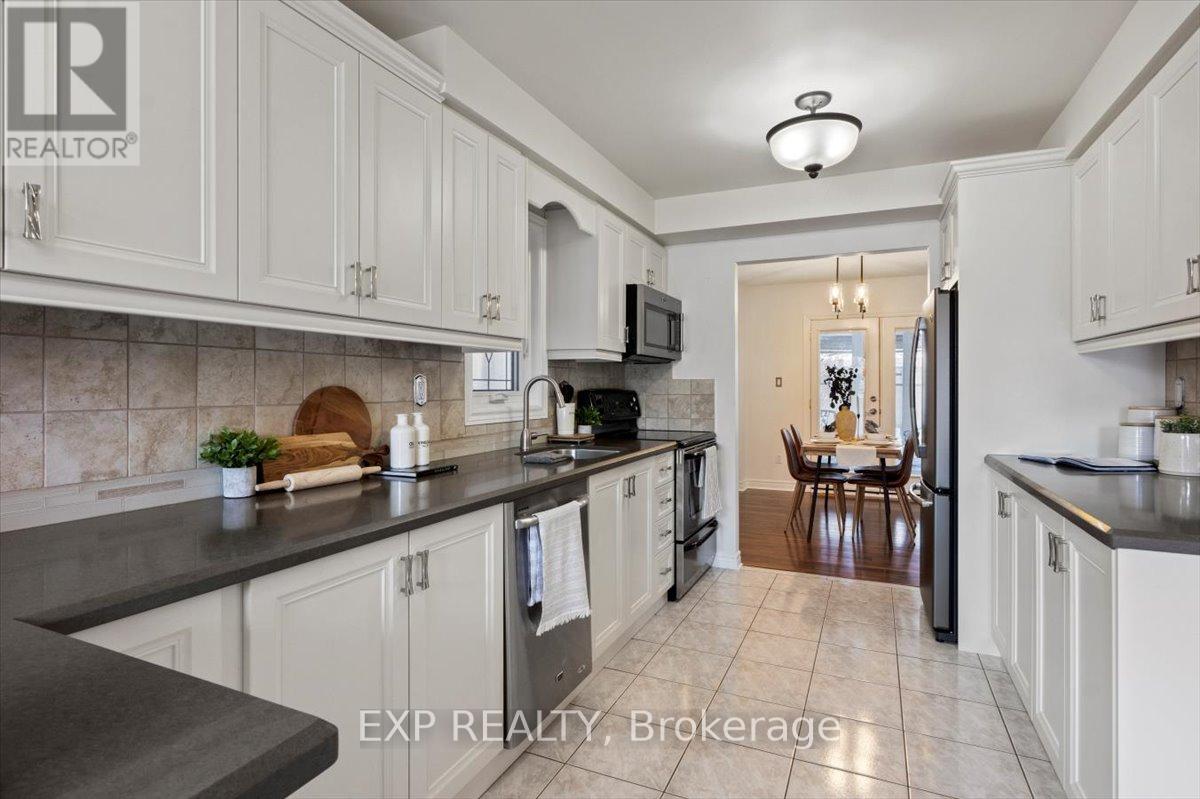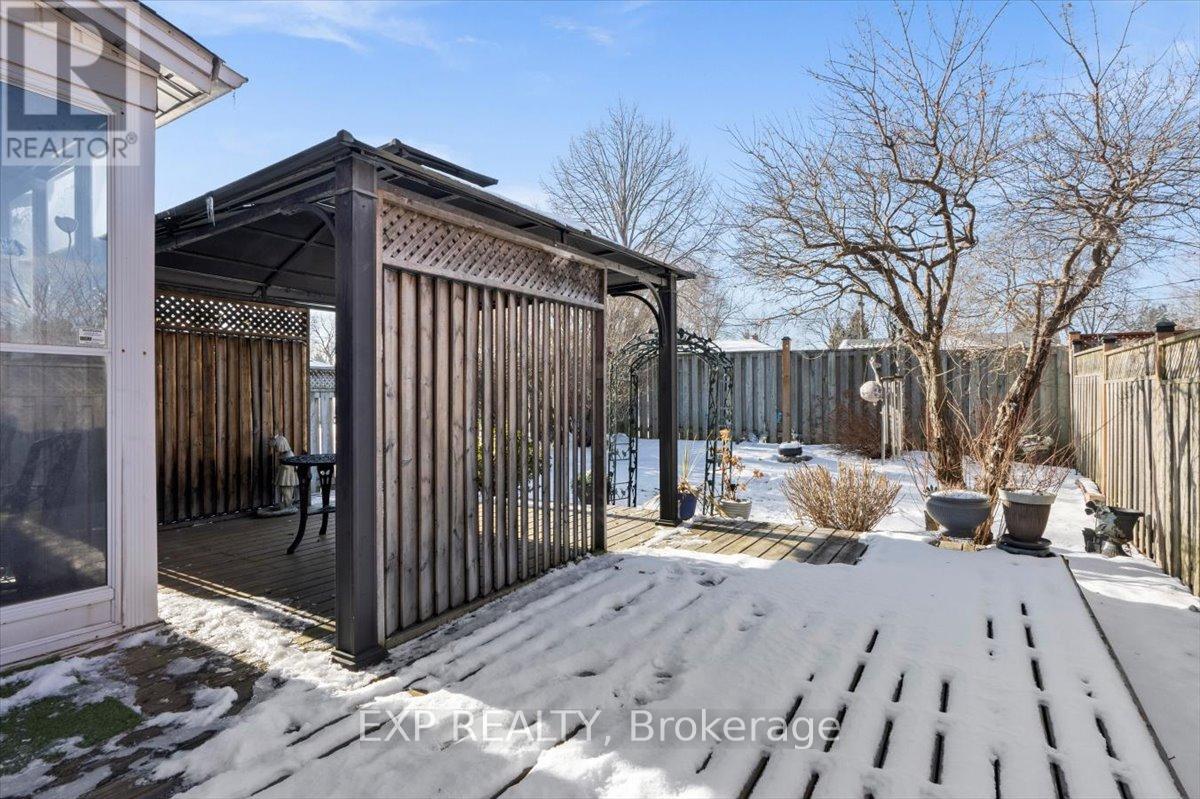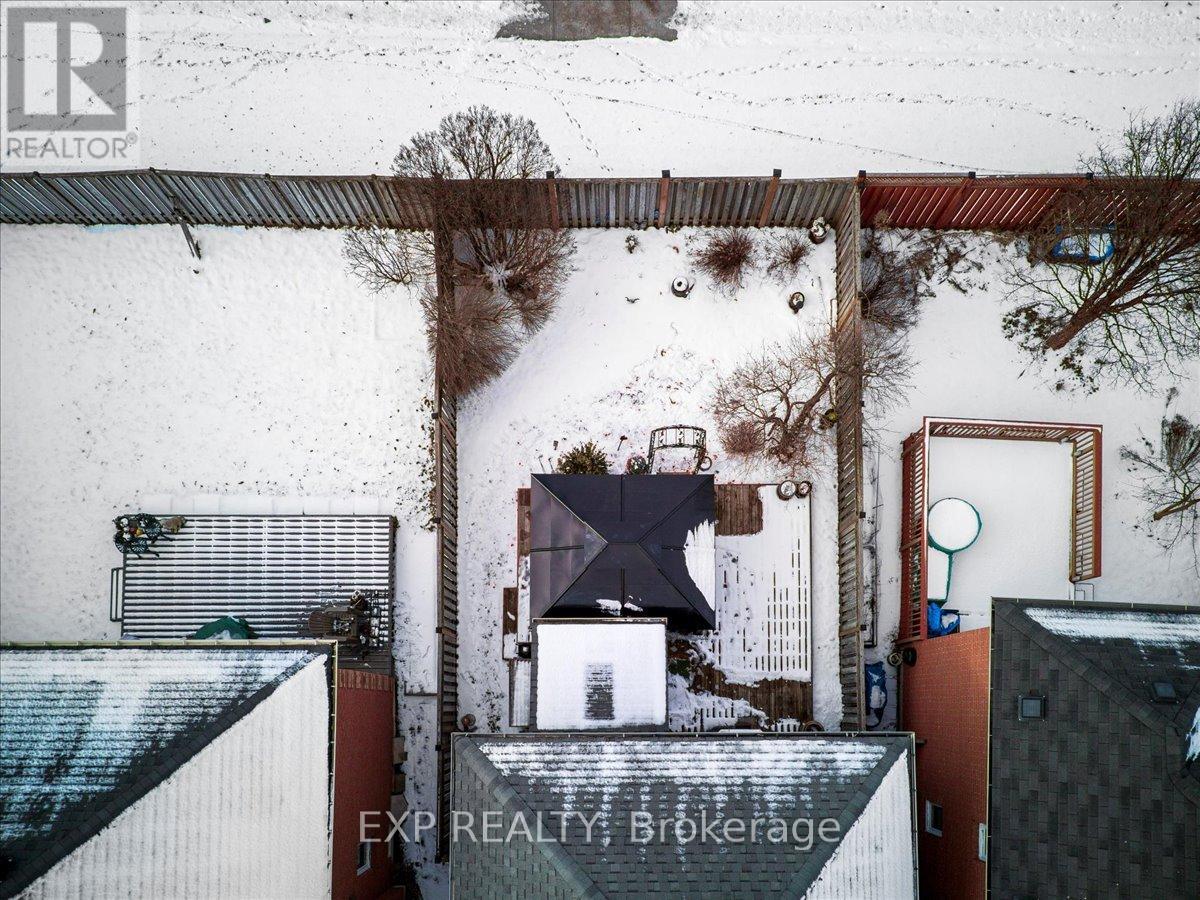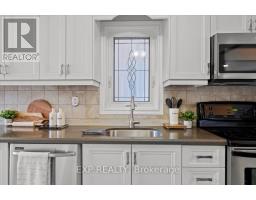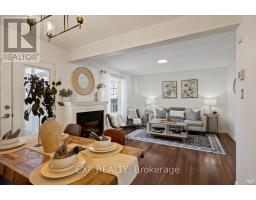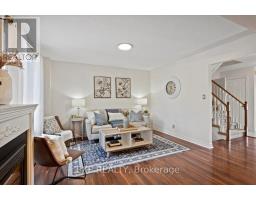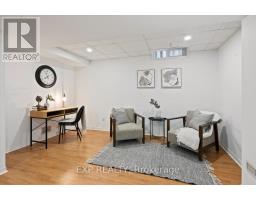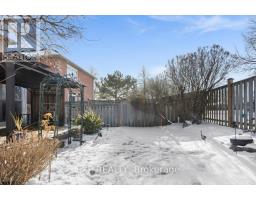$879,900
Welcome to this charming detached all-brick home offering 3-bedrooms and 3-bathrooms. Nestled on a quiet court, this property provides your family with the perfect blend of comfort, style, and functionality. The main floor has a beautifully renovated kitchen, featuring modern finishes, ample cabinetry, and a breakfast bar. Adjacent to the kitchen, the open-concept living and dining area features a cozy fireplace, creating a warm and welcoming atmosphere for family gatherings. Upstairs, you'll find three generously sized bedrooms, including a primary suite with a private ensuite. As a bonus, there's an extra room upstairs perfect for a home office, playroom, or family retreat. The finished basement adds even more living space, perfect for a recreation room. Outside, the private backyard is a true retreat, featuring a large deck, a serene sunroom, and a beautifully maintained garden perfect for relaxing or entertaining outdoors. With an attached garage, ample parking, and its prime location near great schools, parks, shopping, transportation, recreation centre, and easy highway access, this home offers convenience and charm in one package. Schedule your viewing today! **** EXTRAS **** Quiet court, close to shopping, schools, parks, transit. (id:47351)
Open House
This property has open houses!
2:00 pm
Ends at:4:00 pm
2:00 pm
Ends at:4:00 pm
Property Details
| MLS® Number | E11926272 |
| Property Type | Single Family |
| Community Name | Blue Grass Meadows |
| AmenitiesNearBy | Hospital, Park, Schools |
| Features | Cul-de-sac |
| ParkingSpaceTotal | 4 |
| Structure | Deck, Patio(s), Porch, Shed |
Building
| BathroomTotal | 3 |
| BedroomsAboveGround | 3 |
| BedroomsTotal | 3 |
| Amenities | Fireplace(s) |
| Appliances | Garage Door Opener Remote(s), Blinds |
| BasementDevelopment | Finished |
| BasementType | N/a (finished) |
| ConstructionStyleAttachment | Detached |
| CoolingType | Central Air Conditioning |
| ExteriorFinish | Brick |
| FireplacePresent | Yes |
| FireplaceTotal | 3 |
| FlooringType | Laminate, Tile |
| FoundationType | Unknown |
| HalfBathTotal | 1 |
| HeatingFuel | Natural Gas |
| HeatingType | Forced Air |
| StoriesTotal | 2 |
| Type | House |
| UtilityWater | Municipal Water |
Parking
| Attached Garage |
Land
| Acreage | No |
| FenceType | Fenced Yard |
| LandAmenities | Hospital, Park, Schools |
| LandscapeFeatures | Landscaped |
| Sewer | Sanitary Sewer |
| SizeDepth | 115 Ft ,3 In |
| SizeFrontage | 29 Ft ,9 In |
| SizeIrregular | 29.76 X 115.27 Ft |
| SizeTotalText | 29.76 X 115.27 Ft |
Rooms
| Level | Type | Length | Width | Dimensions |
|---|---|---|---|---|
| Second Level | Family Room | 3.02 m | 5.13 m | 3.02 m x 5.13 m |
| Second Level | Primary Bedroom | 4.19 m | 2.95 m | 4.19 m x 2.95 m |
| Second Level | Bathroom | 1.5 m | 2.9 m | 1.5 m x 2.9 m |
| Second Level | Bedroom 2 | 3.23 m | 3.43 m | 3.23 m x 3.43 m |
| Second Level | Bedroom 3 | 2.95 m | 3.07 m | 2.95 m x 3.07 m |
| Second Level | Bathroom | 2.16 m | 2.41 m | 2.16 m x 2.41 m |
| Basement | Recreational, Games Room | 3.94 m | 6.48 m | 3.94 m x 6.48 m |
| Main Level | Kitchen | 2.74 m | 6.1 m | 2.74 m x 6.1 m |
| Main Level | Dining Room | 3.35 m | 3.25 m | 3.35 m x 3.25 m |
| Main Level | Living Room | 3.84 m | 3.66 m | 3.84 m x 3.66 m |





