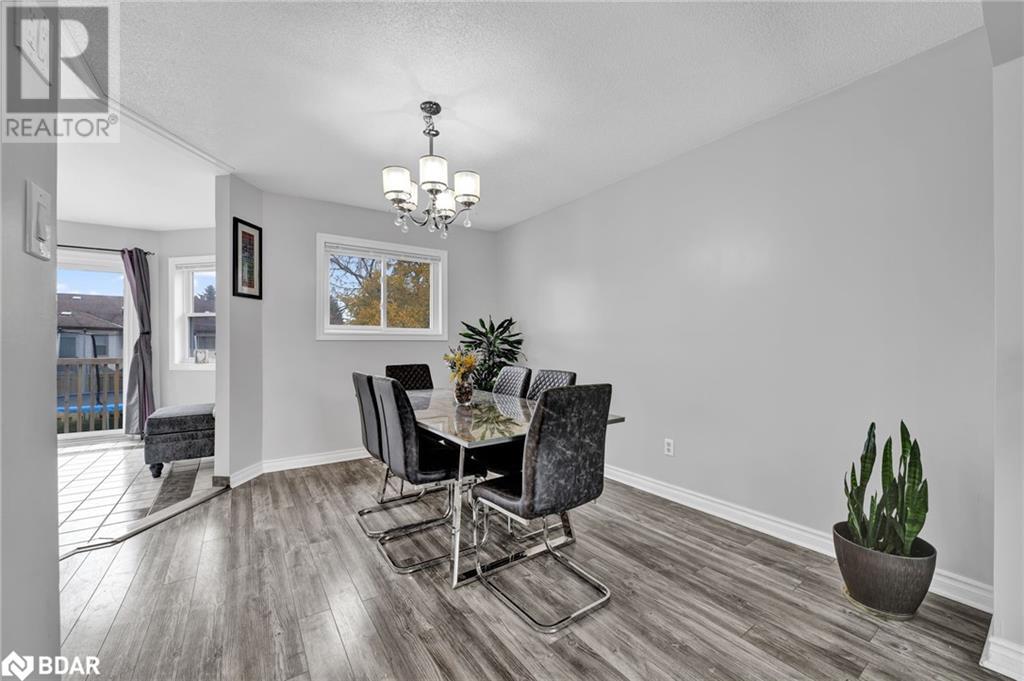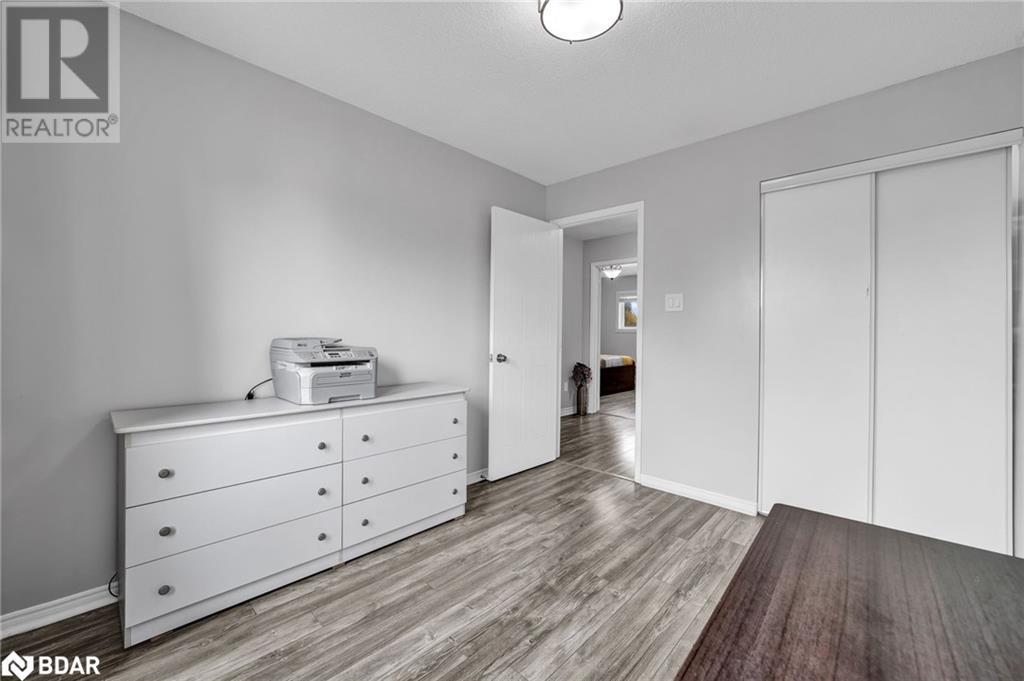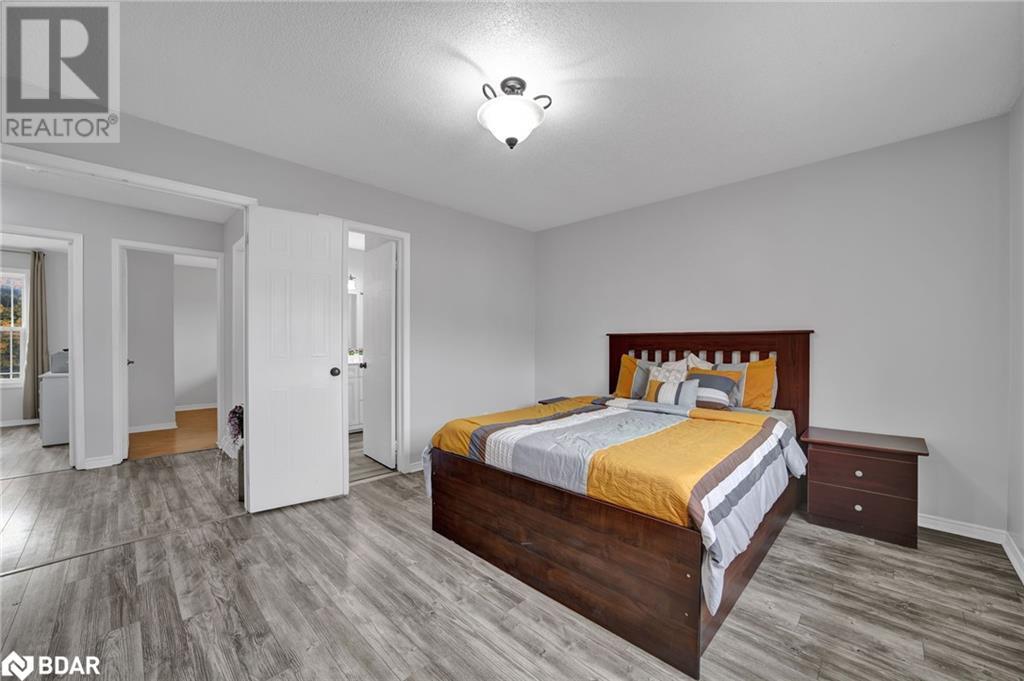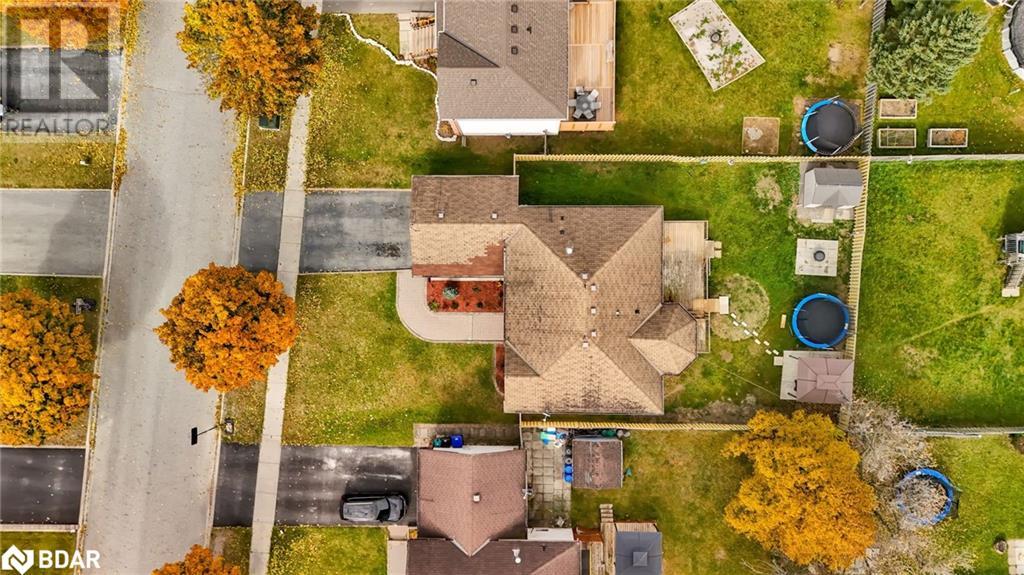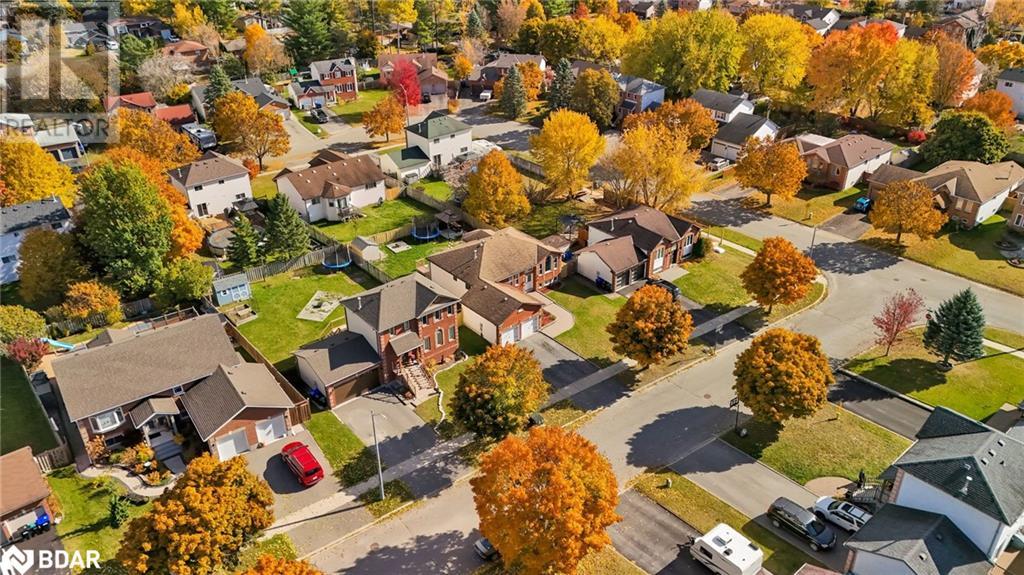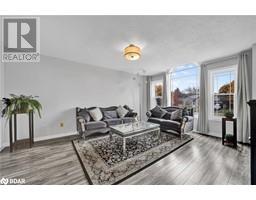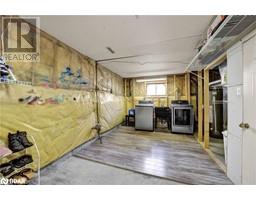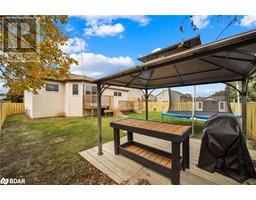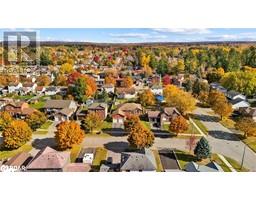4 Bedroom
2 Bathroom
1399 sqft
Raised Bungalow
Central Air Conditioning
Forced Air
$799,900
This fully finished raised bungalow is nestled in a family-friendly neighborhood. The bright, open concept main floor features 3 generously sized bedrooms and newer flooring throughout. The eat-in kitchen offers plenty of counter space, a massive pantry or butler's kitchen for extra storage, and a walkout to the deck and fenced yard—perfect for outdoor entertaining. The lower level is finished with a 4th bedroom, 3-piece bathroom, spacious family room, rec room, laundry, and ample storage. Both furnace and A/C are less than 10 years old. Conveniently located within walking distance to parks, schools, and amenities, with a short drive to Base Borden, Alliston, and Barrie. (id:47351)
Property Details
|
MLS® Number
|
40652869 |
|
Property Type
|
Single Family |
|
AmenitiesNearBy
|
Golf Nearby, Park, Schools |
|
CommunityFeatures
|
Community Centre |
|
Features
|
Paved Driveway |
|
ParkingSpaceTotal
|
4 |
Building
|
BathroomTotal
|
2 |
|
BedroomsAboveGround
|
3 |
|
BedroomsBelowGround
|
1 |
|
BedroomsTotal
|
4 |
|
Appliances
|
Dishwasher, Dryer, Refrigerator, Stove, Washer |
|
ArchitecturalStyle
|
Raised Bungalow |
|
BasementDevelopment
|
Finished |
|
BasementType
|
Full (finished) |
|
ConstructedDate
|
1991 |
|
ConstructionStyleAttachment
|
Detached |
|
CoolingType
|
Central Air Conditioning |
|
ExteriorFinish
|
Brick, Vinyl Siding |
|
FoundationType
|
Poured Concrete |
|
HeatingFuel
|
Natural Gas |
|
HeatingType
|
Forced Air |
|
StoriesTotal
|
1 |
|
SizeInterior
|
1399 Sqft |
|
Type
|
House |
|
UtilityWater
|
Municipal Water |
Parking
Land
|
Acreage
|
No |
|
FenceType
|
Fence |
|
LandAmenities
|
Golf Nearby, Park, Schools |
|
Sewer
|
Municipal Sewage System |
|
SizeDepth
|
123 Ft |
|
SizeFrontage
|
60 Ft |
|
SizeTotalText
|
Under 1/2 Acre |
|
ZoningDescription
|
R1-9 |
Rooms
| Level |
Type |
Length |
Width |
Dimensions |
|
Basement |
Bonus Room |
|
|
11'4'' x 8'12'' |
|
Basement |
Workshop |
|
|
9'10'' x 8'11'' |
|
Basement |
Family Room |
|
|
20'2'' x 18'12'' |
|
Basement |
3pc Bathroom |
|
|
Measurements not available |
|
Basement |
Bedroom |
|
|
14'3'' x 12'8'' |
|
Basement |
Recreation Room |
|
|
15'10'' x 10'11'' |
|
Main Level |
4pc Bathroom |
|
|
Measurements not available |
|
Main Level |
Bedroom |
|
|
11'9'' x 9'11'' |
|
Main Level |
Bedroom |
|
|
10'9'' x 8'12'' |
|
Main Level |
Primary Bedroom |
|
|
13'9'' x 11'9'' |
|
Main Level |
Breakfast |
|
|
11'8'' x 10'5'' |
|
Main Level |
Kitchen |
|
|
9'8'' x 9'6'' |
|
Main Level |
Dining Room |
|
|
13'2'' x 9'10'' |
|
Main Level |
Living Room |
|
|
16'7'' x 12'2'' |
https://www.realtor.ca/real-estate/27602248/4-berkar-street-angus







