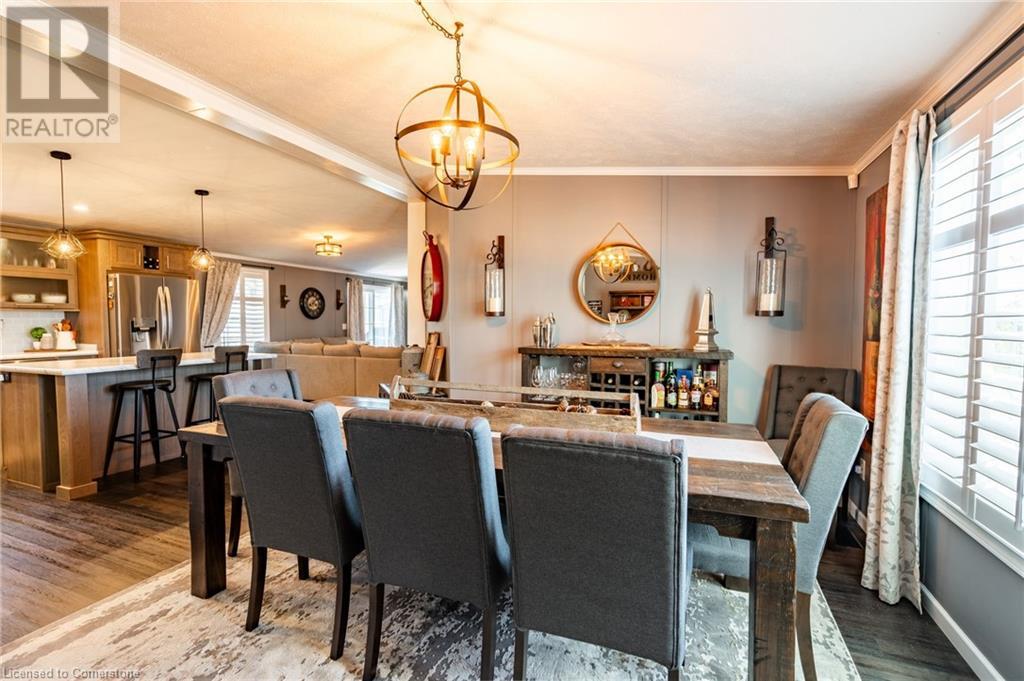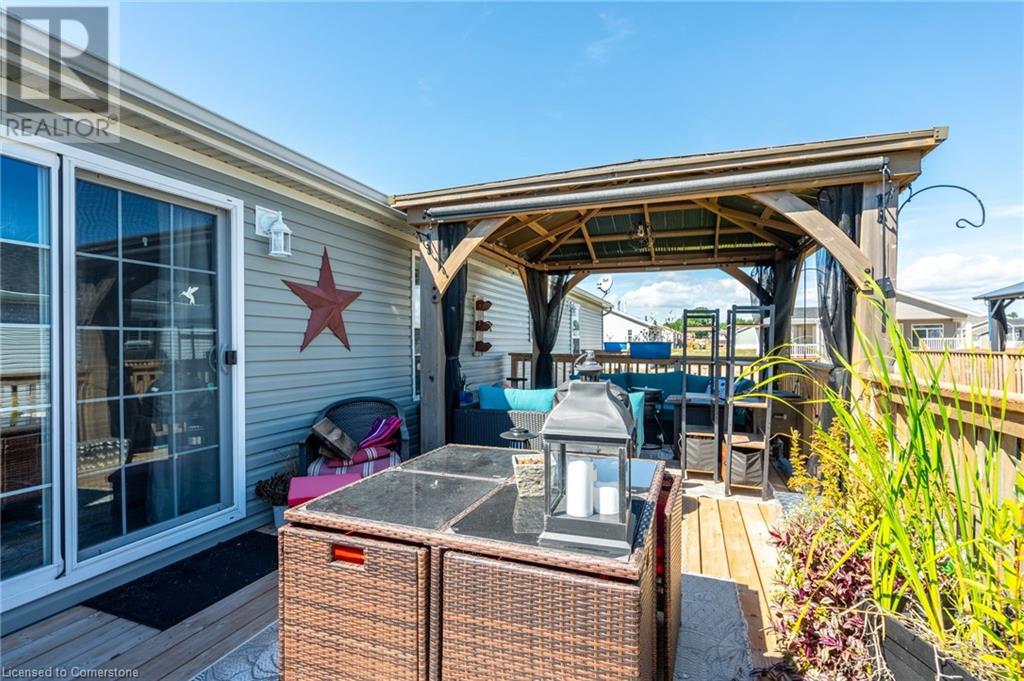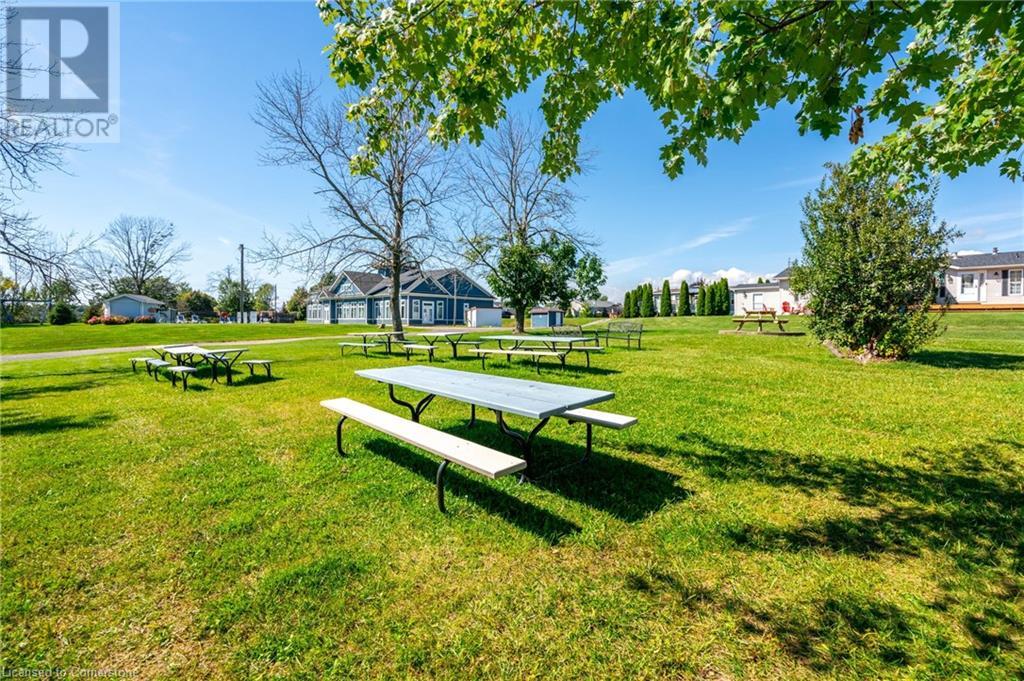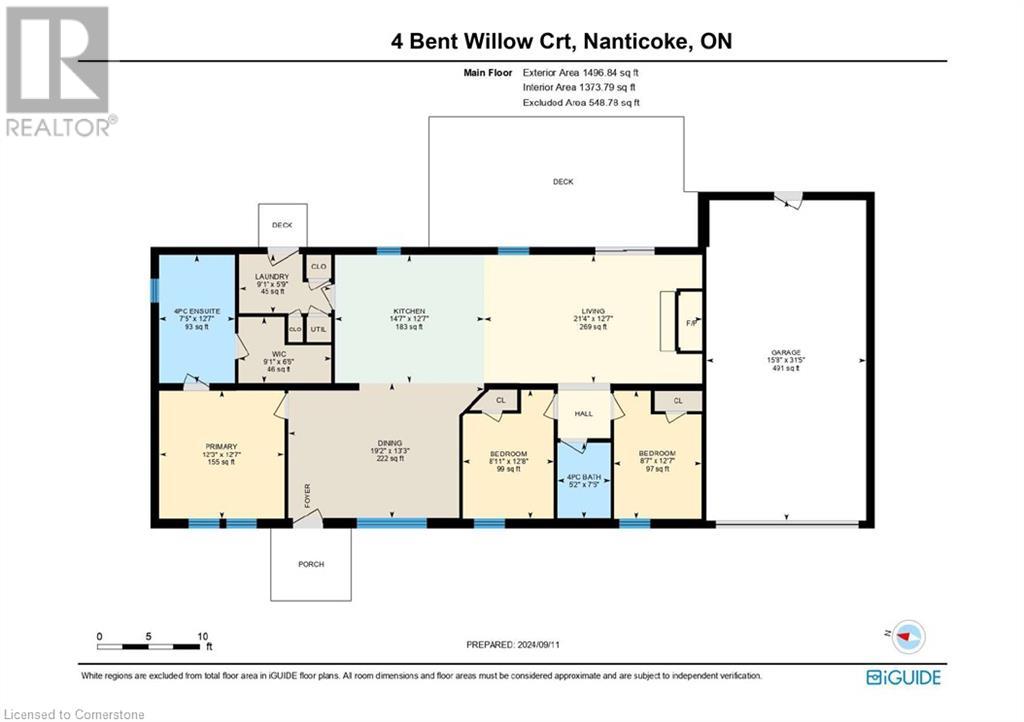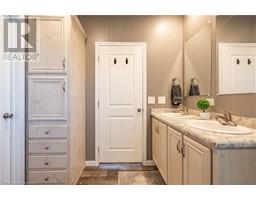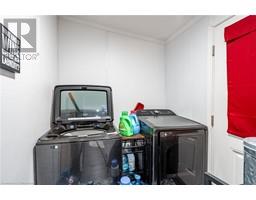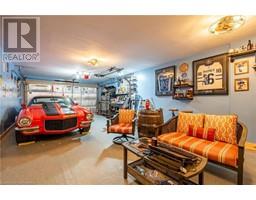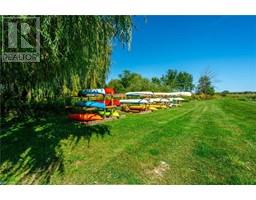3 Bedroom
2 Bathroom
1496 sqft
Bungalow
Inground Pool
Forced Air
$549,800
Welcome home! This 3-bed, 2-bath, 1,496 sqft bungalow built in 2022 is located in the exclusive year-round waterfront gated community of Shelter Cove on the shores of Lake Erie. Step inside to find a bright, open floor plan featuring a spacious dining room, beautiful kitchen with stainless steel appliances and an island and a comfortable living room with a cozy gas fireplace. The primary bedroom offers a large walk-in closet and a 4-piece ensuite bathroom with a double vanity and a walk-in shower. The two additional good-sized bedrooms can be used for family, guests or a home office. The main 4-piece bathroom and laundry room complete the inside of the home. In the backyard, enjoy the large deck with a gazebo, perfect for enjoying the outdoors and hosting gatherings. The 1.5 car garage has been transformed into a man cave, providing a great space for hobbies or relaxation. Experience the best of quiet country living with easy access to nature and local amenities. Shelter Cove offers an inground swimming pool, a dog park, a clubhouse, private boat slip rentals (at an additional cost) and planned community events. Experience a peaceful lifestyle surrounded by nature in this friendly and active community! Land lease $480/month, property taxes $226.15/month and maintenance fees $285 + HST/month. (id:47351)
Property Details
|
MLS® Number
|
XH4206460 |
|
Property Type
|
Single Family |
|
AmenitiesNearBy
|
Beach, Marina |
|
CommunityFeatures
|
Quiet Area |
|
EquipmentType
|
None |
|
Features
|
Level Lot, Crushed Stone Driveway, Level, Country Residential, Gazebo |
|
ParkingSpaceTotal
|
3 |
|
PoolType
|
Inground Pool |
|
RentalEquipmentType
|
None |
Building
|
BathroomTotal
|
2 |
|
BedroomsAboveGround
|
3 |
|
BedroomsTotal
|
3 |
|
ArchitecturalStyle
|
Bungalow |
|
ConstructedDate
|
2022 |
|
ConstructionStyleAttachment
|
Detached |
|
ExteriorFinish
|
Vinyl Siding |
|
HeatingFuel
|
Natural Gas |
|
HeatingType
|
Forced Air |
|
StoriesTotal
|
1 |
|
SizeInterior
|
1496 Sqft |
|
Type
|
House |
|
UtilityWater
|
Community Water System, Co-operative Well |
Parking
Land
|
Acreage
|
No |
|
LandAmenities
|
Beach, Marina |
|
Sewer
|
Municipal Sewage System |
|
SizeTotalText
|
Under 1/2 Acre |
Rooms
| Level |
Type |
Length |
Width |
Dimensions |
|
Main Level |
Laundry Room |
|
|
9'1'' x 5'9'' |
|
Main Level |
4pc Bathroom |
|
|
5'2'' x 7'5'' |
|
Main Level |
Bedroom |
|
|
8'7'' x 12'7'' |
|
Main Level |
Bedroom |
|
|
8'11'' x 12'8'' |
|
Main Level |
4pc Bathroom |
|
|
7'5'' x 12'7'' |
|
Main Level |
Primary Bedroom |
|
|
12'3'' x 12'7'' |
|
Main Level |
Living Room |
|
|
21'4'' x 12'7'' |
|
Main Level |
Kitchen |
|
|
14'7'' x 12'7'' |
|
Main Level |
Dining Room |
|
|
19'2'' x 13'3'' |
https://www.realtor.ca/real-estate/27425488/4-bent-willow-court-nanticoke



