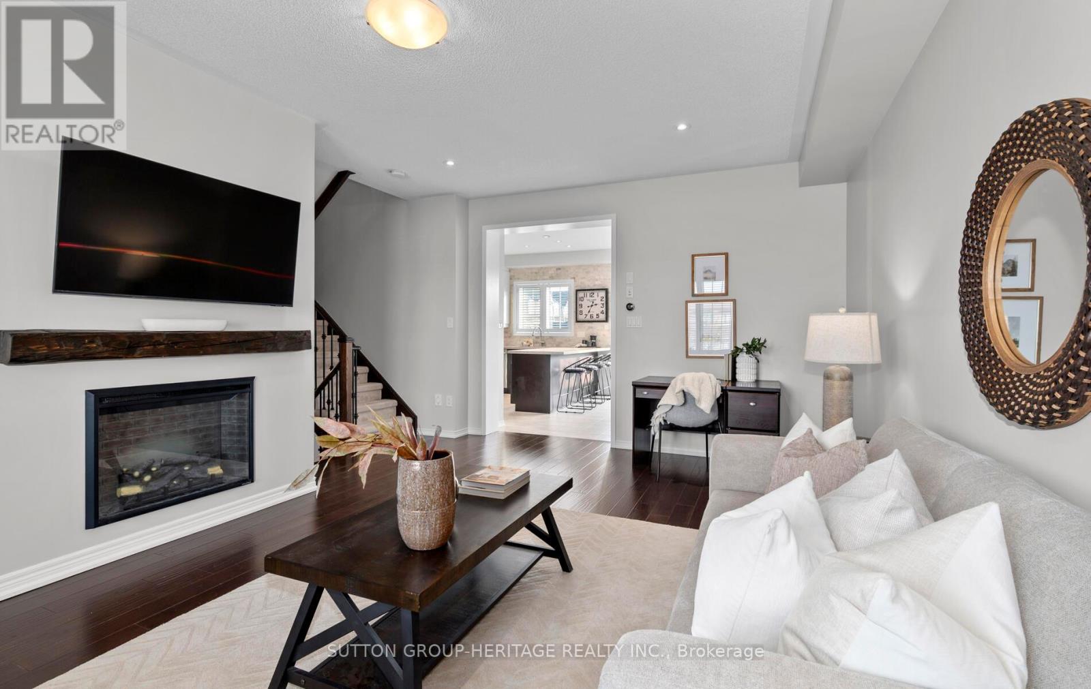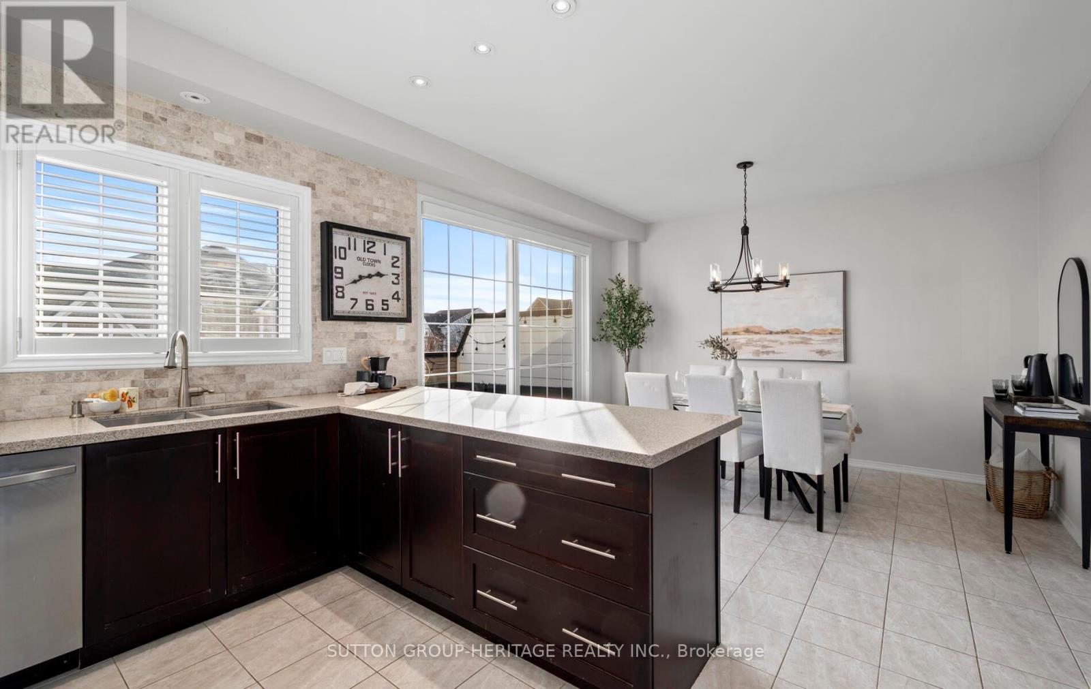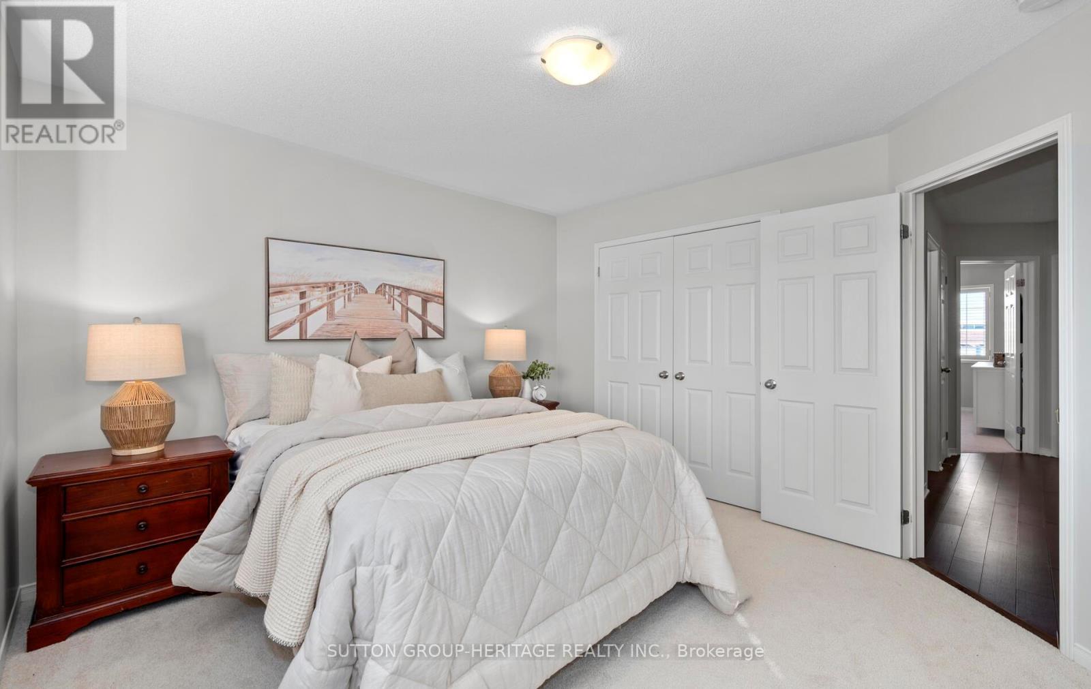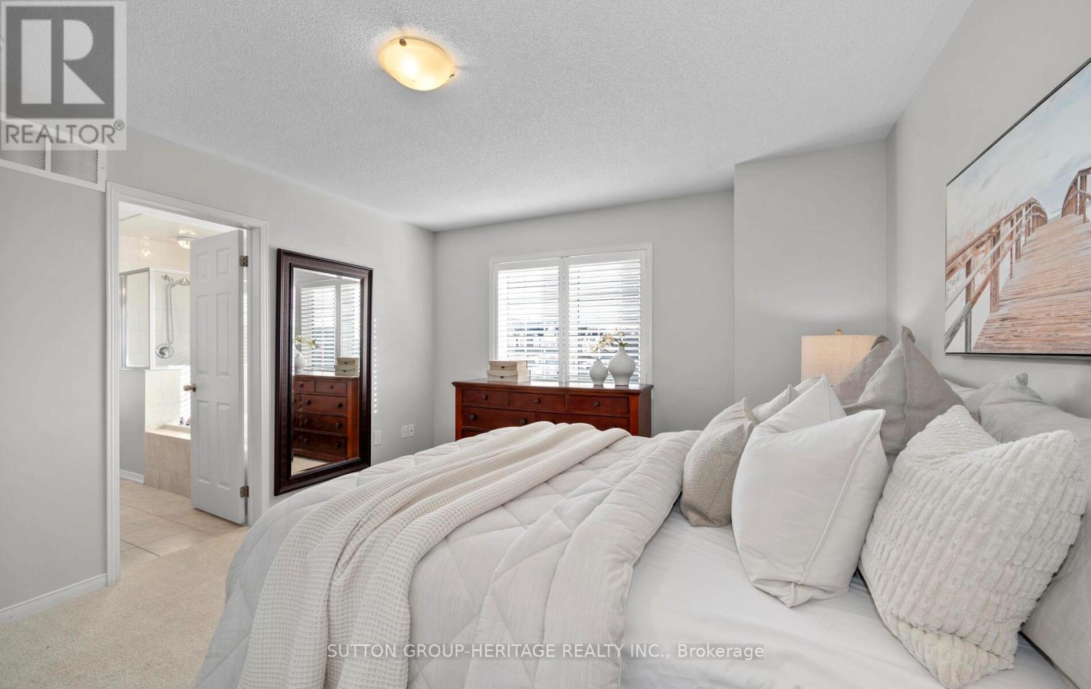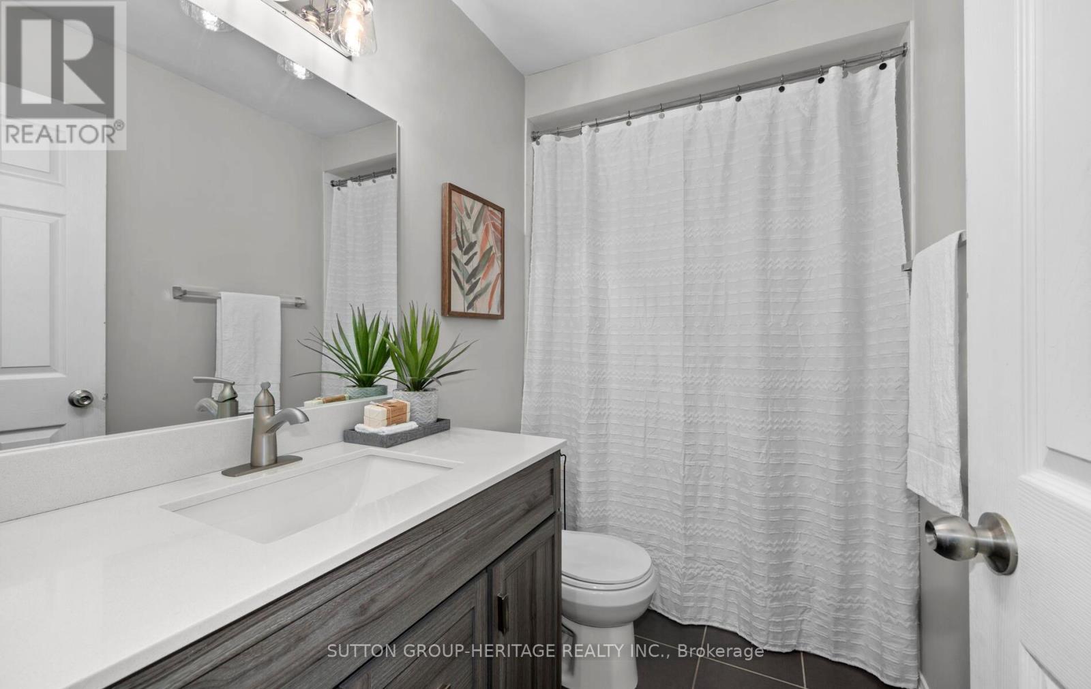$890,000
Highly sought after executive style townhome with double car garage/driveway. At just over 2000sqft of finished living space, this 3 bedroom/2.5 bath, sun filled townhome is conveniently located with easy access in and out of the picturesque, charming town of Brooklin. Some of the features of this fabulous spacious home include a massive kitchen with extensive cupboard and countertop space including a huge pantry wall with deep cupboards, quartz counters, a great size breakfast area perfect for a large family sized table and 8ft sliding doors that open to the south facing 23X10ft private terrace. Entertain friends and family easily in the oversized Great Room that features hardwood floors, fireplace and an additional nook area perfect for cozying up with a book. The 2nd floor features 3 great size bedrooms (the secondary bedrooms can easily fit queen size beds) and a conveniently located laundry room. The lower level with above grade windows is also finished and would be great for an office area, exercise room or kids play area. Situated close to 407/412, walking distance to Elementary schools and the High School, and just a short walk into downtown Brooklin. **** EXTRAS **** Features include: brand new carpet in Bedrooms; Recently painted; Iron Rod pickets on stairs; Central Vacuum; California Shutters; Gas Line to BBQ(BBQ included); 4 Car Parking plus Visitor spots; 2nd Floor laundry; Access to Garage. (id:47351)
Open House
This property has open houses!
2:00 pm
Ends at:4:00 pm
2:00 pm
Ends at:4:00 pm
Property Details
| MLS® Number | E11911237 |
| Property Type | Single Family |
| Community Name | Brooklin |
| AmenitiesNearBy | Public Transit, Schools |
| ParkingSpaceTotal | 4 |
Building
| BathroomTotal | 3 |
| BedroomsAboveGround | 3 |
| BedroomsTotal | 3 |
| Amenities | Fireplace(s) |
| Appliances | Garage Door Opener Remote(s), Central Vacuum, Dryer, Microwave, Range, Refrigerator, Stove, Washer, Window Coverings |
| ConstructionStyleAttachment | Attached |
| CoolingType | Central Air Conditioning |
| ExteriorFinish | Vinyl Siding |
| FireplacePresent | Yes |
| FireplaceTotal | 1 |
| FlooringType | Hardwood, Carpeted |
| FoundationType | Concrete |
| HalfBathTotal | 1 |
| HeatingFuel | Natural Gas |
| HeatingType | Forced Air |
| StoriesTotal | 2 |
| Type | Row / Townhouse |
| UtilityWater | Municipal Water |
Parking
| Attached Garage |
Land
| Acreage | No |
| LandAmenities | Public Transit, Schools |
| Sewer | Sanitary Sewer |
| SizeDepth | 88 Ft ,7 In |
| SizeFrontage | 23 Ft ,7 In |
| SizeIrregular | 23.64 X 88.66 Ft |
| SizeTotalText | 23.64 X 88.66 Ft |
Rooms
| Level | Type | Length | Width | Dimensions |
|---|---|---|---|---|
| Second Level | Primary Bedroom | 4.27 m | 3.66 m | 4.27 m x 3.66 m |
| Second Level | Bedroom 2 | 3.35 m | 3.05 m | 3.35 m x 3.05 m |
| Second Level | Bedroom 3 | 3.35 m | 3.05 m | 3.35 m x 3.05 m |
| Lower Level | Den | 2.59 m | 3.96 m | 2.59 m x 3.96 m |
| Main Level | Great Room | 5.79 m | 3.96 m | 5.79 m x 3.96 m |
| Main Level | Kitchen | 3.6 m | 2.9 m | 3.6 m x 2.9 m |
| Main Level | Eating Area | 3.66 m | 3.96 m | 3.66 m x 3.96 m |
https://www.realtor.ca/real-estate/27774717/4-aller-park-way-whitby-brooklin-brooklin









