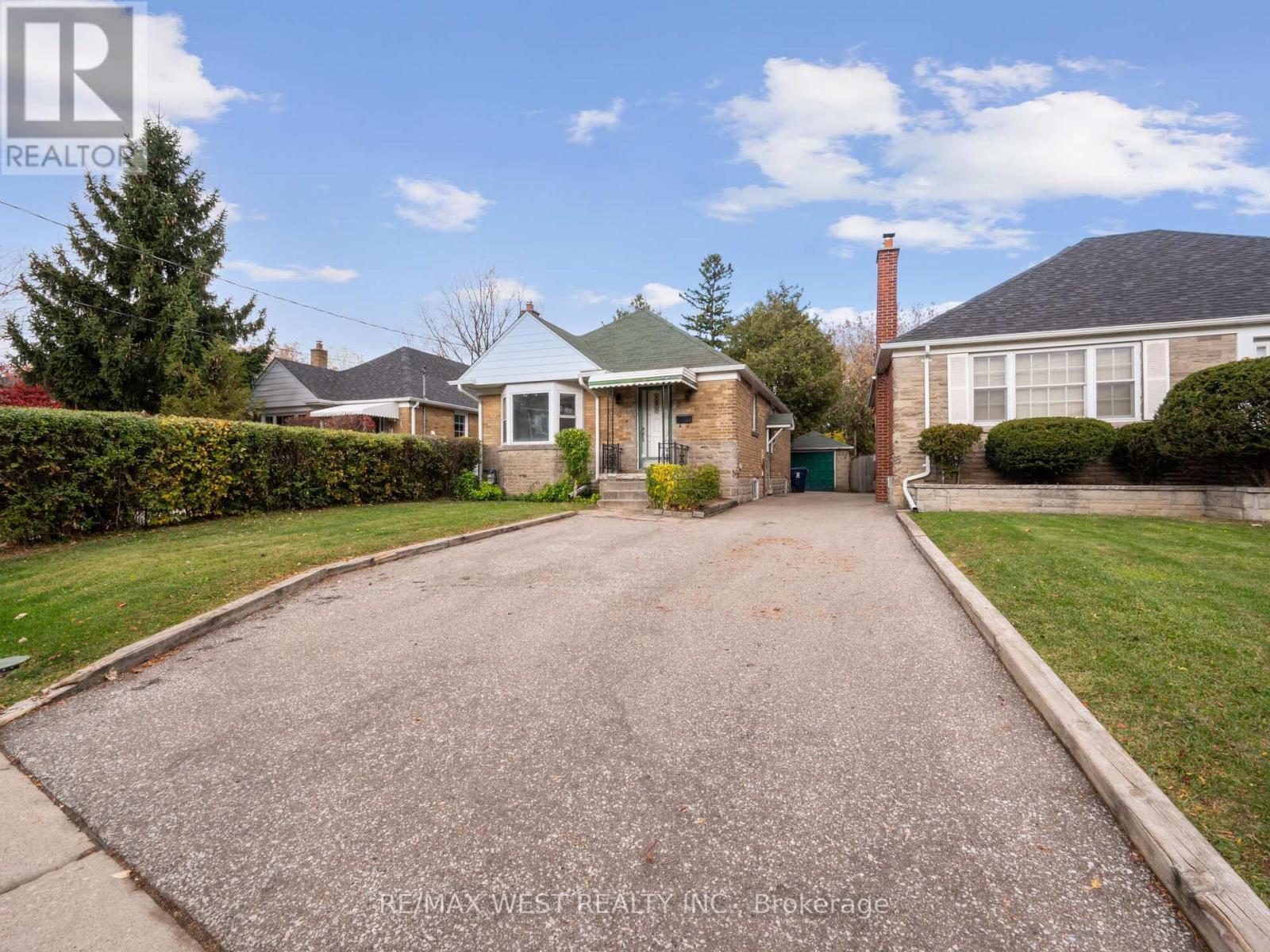2 Bedroom
2 Bathroom
Bungalow
Fireplace
Central Air Conditioning
Forced Air
$1,198,000
Located in the sought-after Mimico neighbourhood, this charming bungalow on a prestigious 36x116 ft lot is bursting with potential. Ideal for builders, renovators, or families looking to create a custom dream home. Featuring 2 bedrooms, 2 bathrooms, a basement apartment rough-in, a detached garage, and an oversized private driveway, theres ample space to imagine. Renovate, expand, add a garden suite without sacrificing parking, thanks to the rare, large front drive. Close to schools, parks, and amenities, this property is the perfect foundation for your forever home! Qualifies for a Garden suite build up to 1267 sq ft ~ Laneway Housing Advisor letter attached. Offers anytime! **** EXTRAS **** All Chattels remaining on property, as-is. (id:47351)
Property Details
|
MLS® Number
|
W10406336 |
|
Property Type
|
Single Family |
|
Community Name
|
Mimico |
|
AmenitiesNearBy
|
Park, Place Of Worship, Public Transit, Schools |
|
ParkingSpaceTotal
|
4 |
Building
|
BathroomTotal
|
2 |
|
BedroomsAboveGround
|
2 |
|
BedroomsTotal
|
2 |
|
ArchitecturalStyle
|
Bungalow |
|
BasementDevelopment
|
Finished |
|
BasementFeatures
|
Separate Entrance |
|
BasementType
|
N/a (finished) |
|
ConstructionStyleAttachment
|
Detached |
|
CoolingType
|
Central Air Conditioning |
|
ExteriorFinish
|
Brick, Stone |
|
FireplacePresent
|
Yes |
|
FlooringType
|
Hardwood |
|
FoundationType
|
Brick, Stone |
|
HeatingFuel
|
Natural Gas |
|
HeatingType
|
Forced Air |
|
StoriesTotal
|
1 |
|
Type
|
House |
|
UtilityWater
|
Municipal Water |
Parking
Land
|
Acreage
|
No |
|
LandAmenities
|
Park, Place Of Worship, Public Transit, Schools |
|
Sewer
|
Sanitary Sewer |
|
SizeDepth
|
116 Ft ,5 In |
|
SizeFrontage
|
36 Ft ,3 In |
|
SizeIrregular
|
36.25 X 116.43 Ft |
|
SizeTotalText
|
36.25 X 116.43 Ft |
|
SurfaceWater
|
Lake/pond |
Rooms
| Level |
Type |
Length |
Width |
Dimensions |
|
Basement |
Recreational, Games Room |
6.79 m |
8.85 m |
6.79 m x 8.85 m |
|
Main Level |
Living Room |
3.71 m |
5.06 m |
3.71 m x 5.06 m |
|
Main Level |
Dining Room |
3.71 m |
2.88 m |
3.71 m x 2.88 m |
|
Main Level |
Kitchen |
2.99 m |
4.42 m |
2.99 m x 4.42 m |
|
Main Level |
Primary Bedroom |
3.71 m |
3.62 m |
3.71 m x 3.62 m |
|
Main Level |
Bedroom 2 |
2.99 m |
3.61 m |
2.99 m x 3.61 m |
https://www.realtor.ca/real-estate/27614570/4-allen-avenue-toronto-mimico-mimico


















































