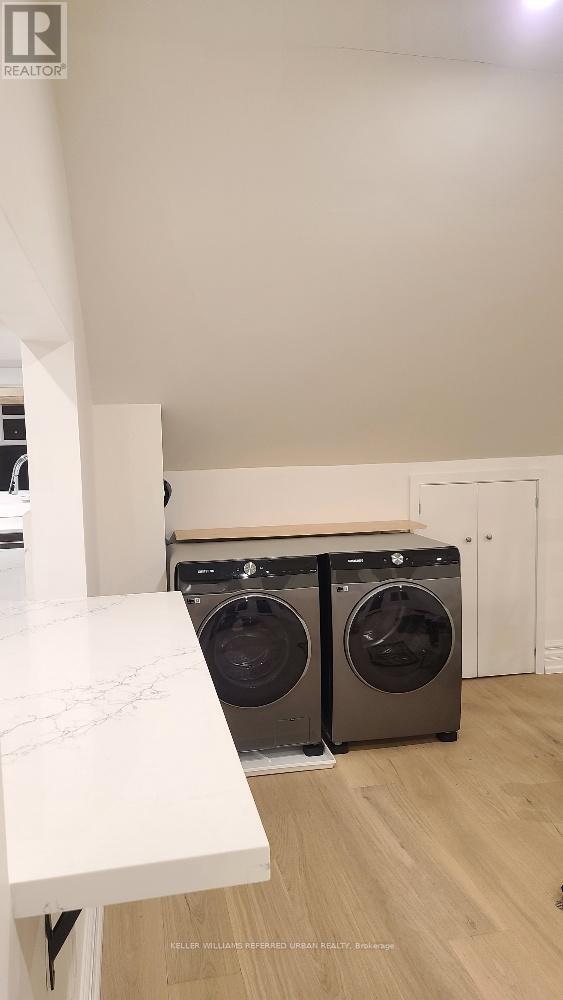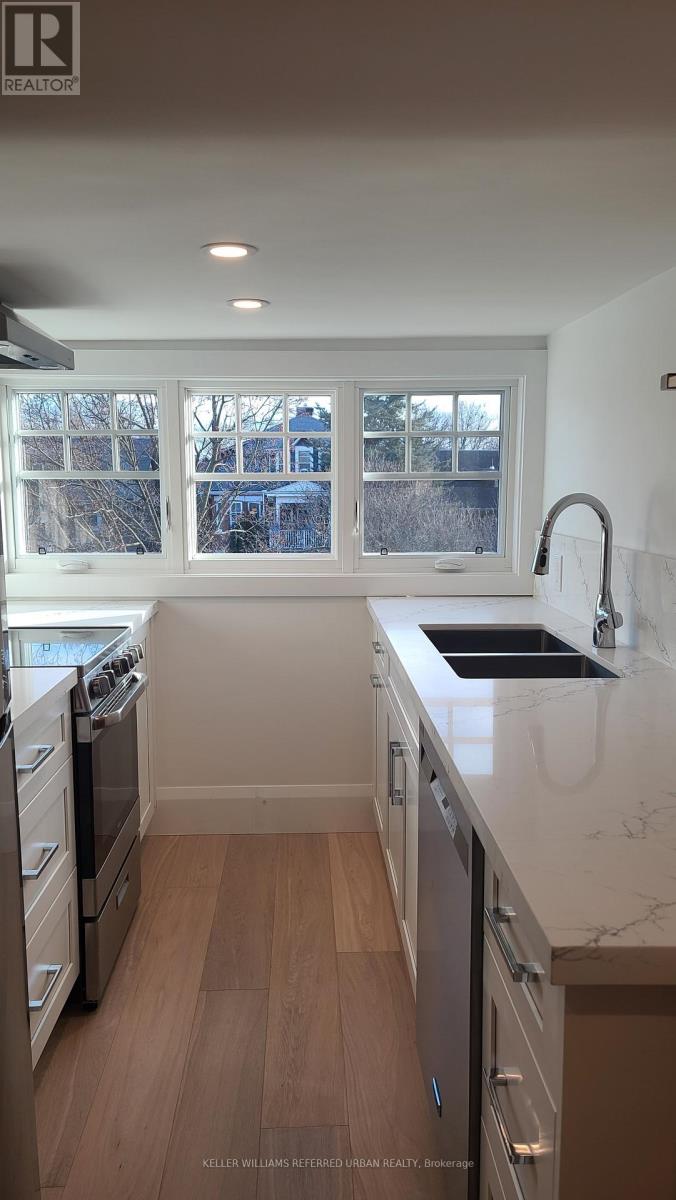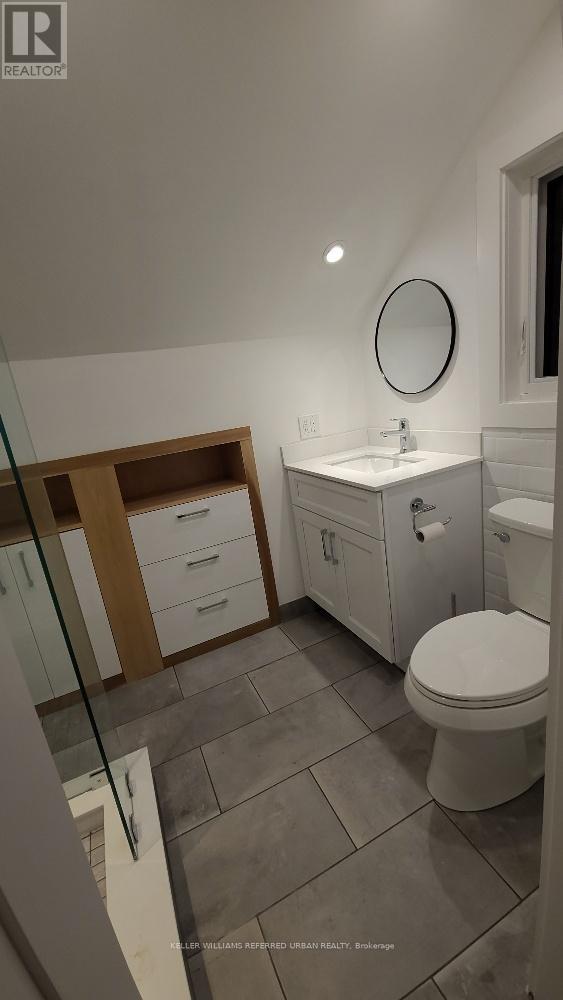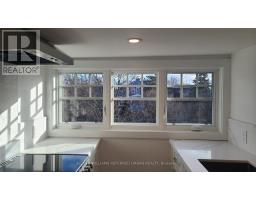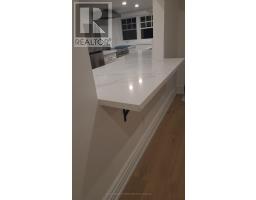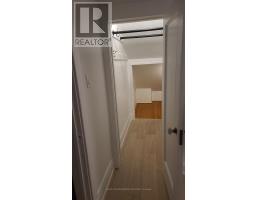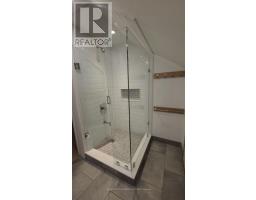1 Bedroom
1 Bathroom
Wall Unit
Radiant Heat
$2,950 Monthly
BRAND NEW 3rd Floor Loft Style Open Concept Living 916 Sq Ft plus large deck approximately 165 Sq Ft (15x11) NEW wide plank white oak hardwood floors throughout. NEW oak stairs. Own entrance door from exterior. Large Open Concept LIVE/DINE/WORK AREA approximately 24 Sq Ft x 14 Sq Ft Abundance Of Natural Light ! NEW casement windows face 4 directions. Operable Velux Skylight. Many Pot Lights. Many closets. Lots of Built-in Storage. Ductless Air Conditioner. South facing galley kitchen has white wood cabinetry with full height quartz backsplash. Quartz counters xx ft and massive quartz seating bar for 4 persons. No need for kitchen table! New Stainless Steel Appliances (fridge, range, dishwasher). Ensuite laundry (New frontloading washer & dryer). Spacious Bedroom with walk in 2 closet and storage. One 4-pce Bath with new fixtures & ceramics, large shower and built in storage. Barn door to bath. Apartment Is on Top Floor of A Well Maintained 3-Storey Edwardian House with only 3 Units. No Overhead Tenants. Tenant Pays Own Hydro. Area has Street Permit Parking. Steps to vibrant Roncesvalles Village with Eateries & Shops and to lush High Park. Short Walk to Sunnyside & Lake Ontario. Close to Martin Goodman Trail Close to TTC Streetcars. Easy Access To Bloor Line Subway Line **EXTRAS** Fridge, Stove, Washer, Dryer (id:47351)
Property Details
|
MLS® Number
|
W11921897 |
|
Property Type
|
Single Family |
|
Community Name
|
High Park-Swansea |
|
Features
|
In Suite Laundry |
Building
|
Bathroom Total
|
1 |
|
Bedrooms Above Ground
|
1 |
|
Bedrooms Total
|
1 |
|
Construction Style Attachment
|
Detached |
|
Cooling Type
|
Wall Unit |
|
Exterior Finish
|
Brick |
|
Heating Fuel
|
Natural Gas |
|
Heating Type
|
Radiant Heat |
|
Type
|
House |
|
Utility Water
|
Municipal Water |
Land
|
Acreage
|
No |
|
Sewer
|
Sanitary Sewer |
https://www.realtor.ca/real-estate/27798754/4-30-high-park-boulevard-toronto-high-park-swansea-high-park-swansea








