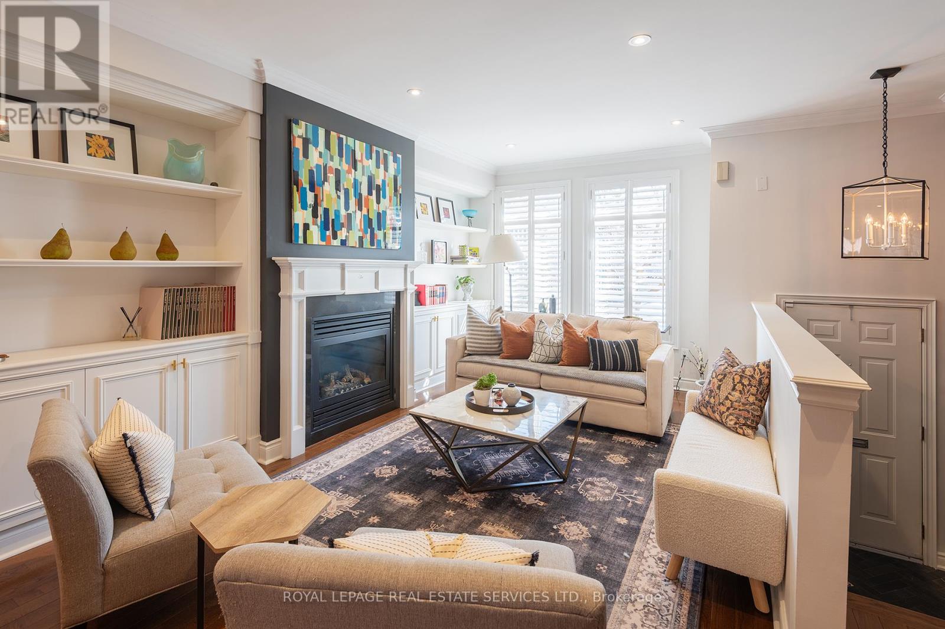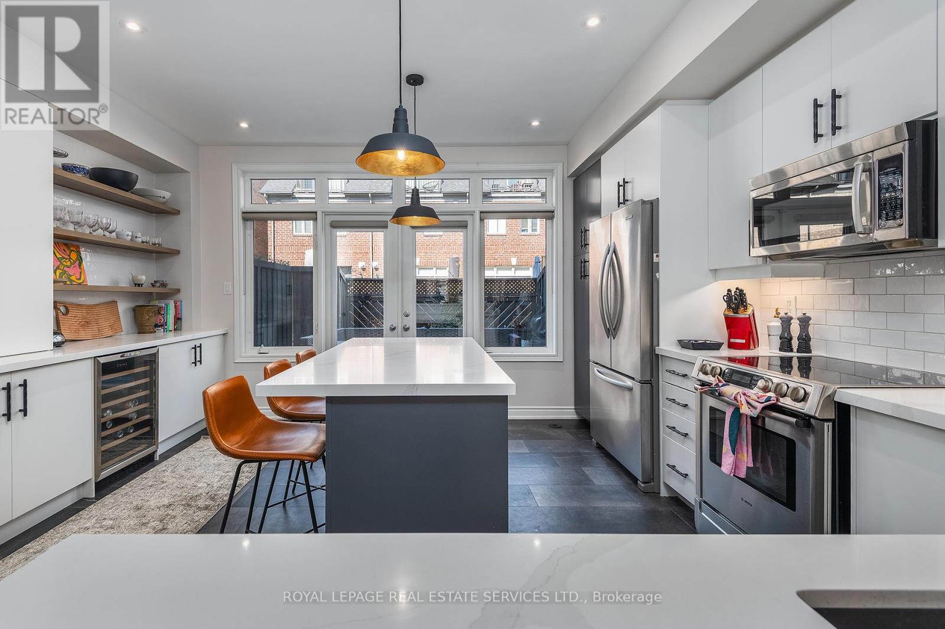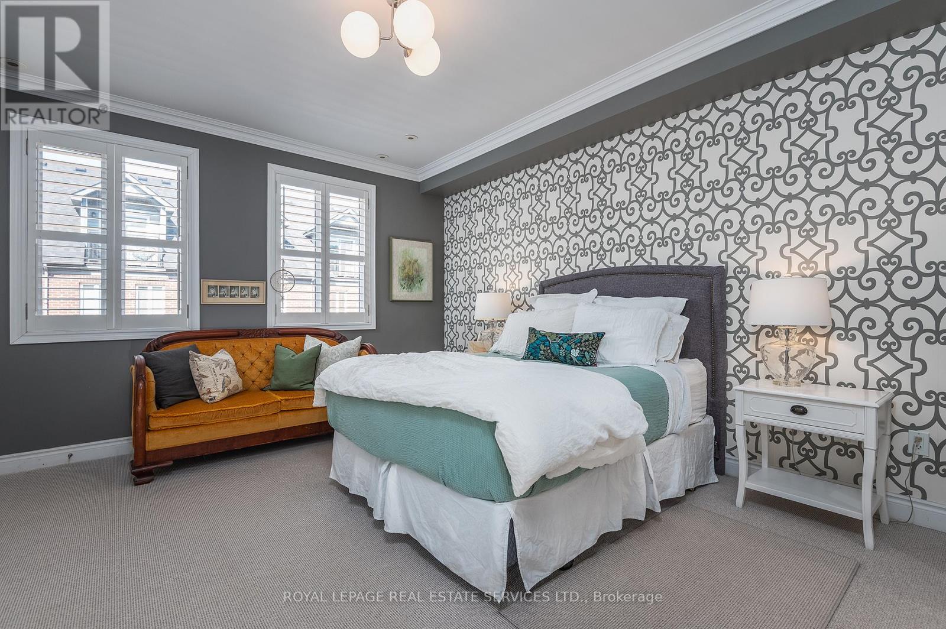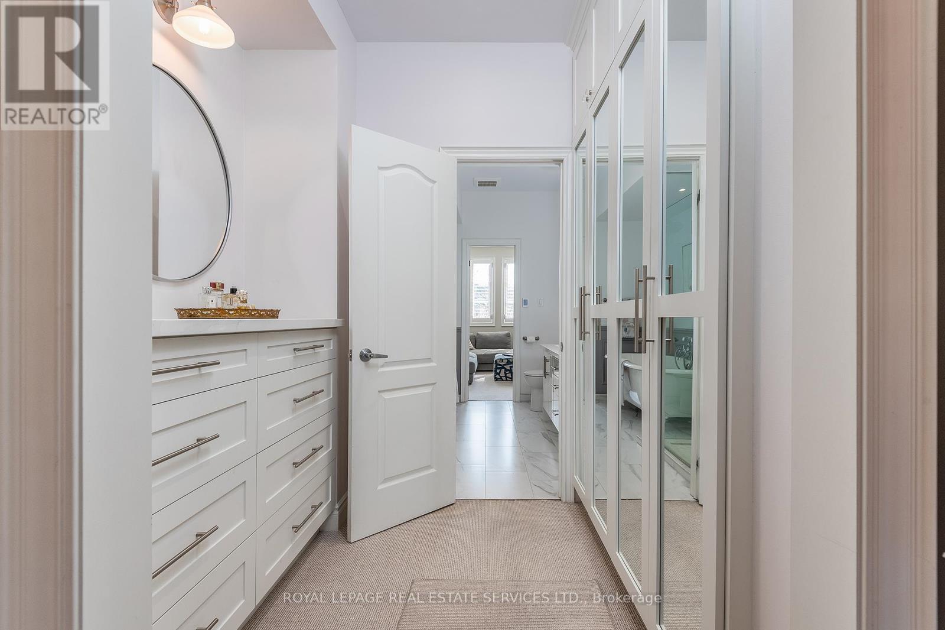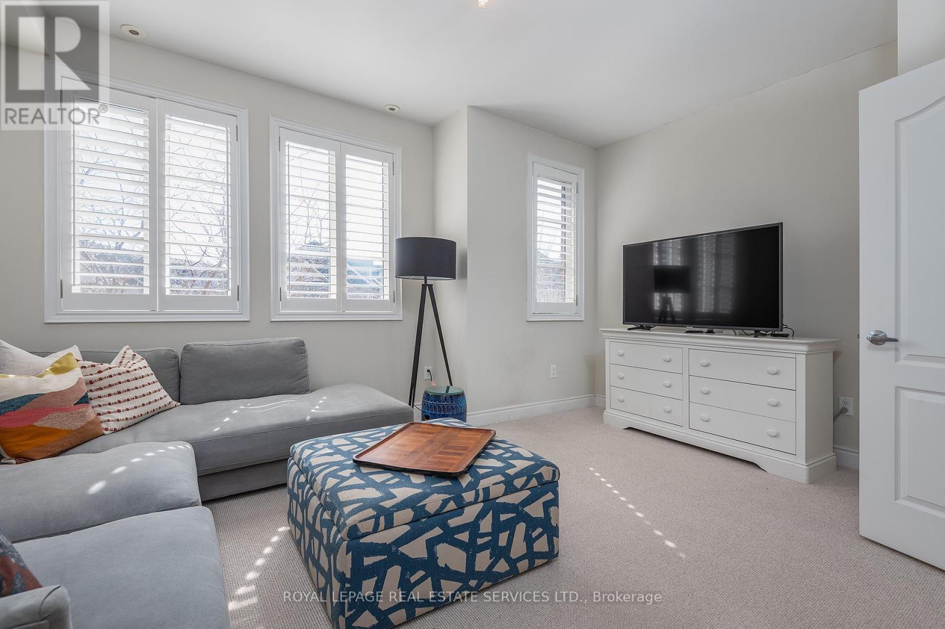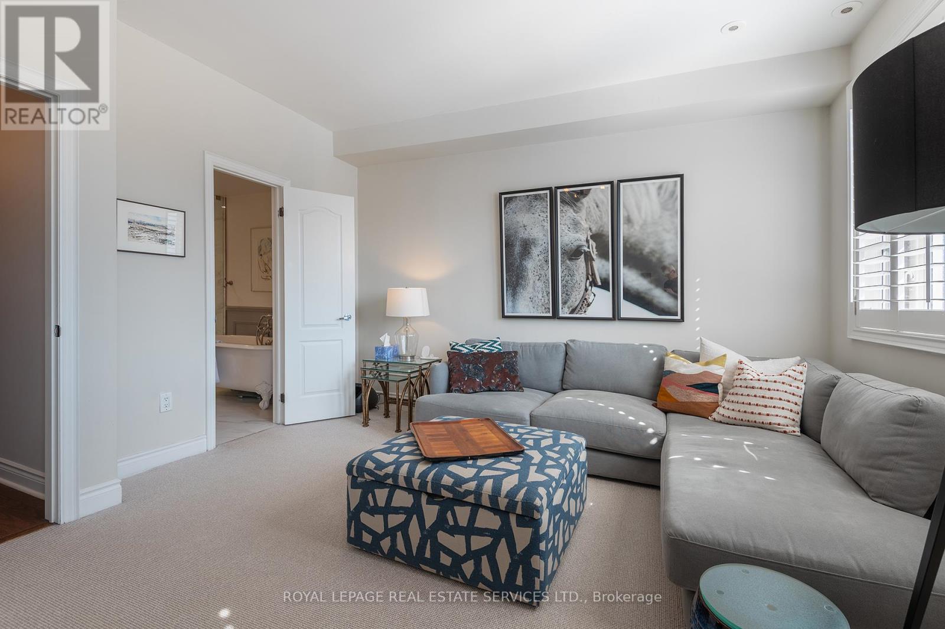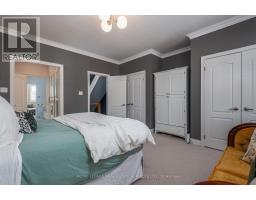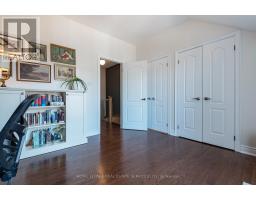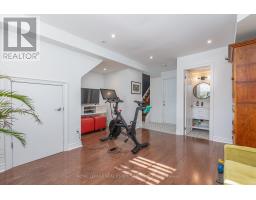$1,469,000Maintenance, Parcel of Tied Land
$210 Monthly
Maintenance, Parcel of Tied Land
$210 Monthly"Bloorview Village" Sundrenched, premium location fronting onto the community courtyard. This 16' wide, four bedroom "Dunpar" executive townhouse has been extensively renovated and updated within the past 5 years. Roof 2020, Kitchen including added built in servery with Appliance Garage and Beverage Fridge, Caeser Stone Counters, Appliances, 2 1/2 Bathrooms redone, Primary Bedroom Walk in Closet Door widened with custom Cabinetry, Lower Level reimagined and new flooring throughout. It feels like every corner of this 2430 sq. ft. of living space has been tastefully and meticulously touched. (see attached schedule for full details). Low maintenance living as this is a Freehold town house with a common element component: TCECC 1634 - $210.00/month which covers Common Elements, Lawn Care, Snow Removal and weekly Private Garbage and Recycling. All the benefits of home ownership without the exterior maintenance. As soon as you walk in the door you will start living. Exceptional location between Islington Subway and Kipling Subway or "GO" Train. Stroll to the Kingsway and Islington Village shops & restaurants. Added bonus Pearson International in fifteen minutes via multiple routes. Dare to Compare! (id:47351)
Open House
This property has open houses!
2:00 pm
Ends at:4:00 pm
Property Details
| MLS® Number | W12018223 |
| Property Type | Single Family |
| Community Name | Islington-City Centre West |
| Amenities Near By | Hospital, Park, Schools, Public Transit |
| Equipment Type | Water Heater - Gas |
| Parking Space Total | 2 |
| Rental Equipment Type | Water Heater - Gas |
Building
| Bathroom Total | 3 |
| Bedrooms Above Ground | 4 |
| Bedrooms Total | 4 |
| Amenities | Fireplace(s) |
| Appliances | Garage Door Opener Remote(s), Blinds, Dishwasher, Dryer, Garage Door Opener, Microwave, Range, Stove, Washer, Window Coverings, Refrigerator |
| Basement Development | Finished |
| Basement Type | N/a (finished) |
| Construction Style Attachment | Attached |
| Cooling Type | Central Air Conditioning |
| Exterior Finish | Brick |
| Fireplace Present | Yes |
| Fireplace Total | 1 |
| Fireplace Type | Insert |
| Flooring Type | Slate, Hardwood, Carpeted, Ceramic |
| Foundation Type | Block, Slab |
| Half Bath Total | 1 |
| Heating Fuel | Natural Gas |
| Heating Type | Forced Air |
| Stories Total | 3 |
| Size Interior | 2,000 - 2,500 Ft2 |
| Type | Row / Townhouse |
| Utility Water | Municipal Water |
Parking
| Garage |
Land
| Acreage | No |
| Land Amenities | Hospital, Park, Schools, Public Transit |
| Sewer | Sanitary Sewer |
| Size Depth | 68 Ft |
| Size Frontage | 16 Ft ,2 In |
| Size Irregular | 16.2 X 68 Ft |
| Size Total Text | 16.2 X 68 Ft |
Rooms
| Level | Type | Length | Width | Dimensions |
|---|---|---|---|---|
| Second Level | Primary Bedroom | 4.62 m | 4.06 m | 4.62 m x 4.06 m |
| Second Level | Bedroom | 4.62 m | 3.96 m | 4.62 m x 3.96 m |
| Third Level | Bedroom | 3.96 m | 3.51 m | 3.96 m x 3.51 m |
| Third Level | Laundry Room | 2.44 m | 1.52 m | 2.44 m x 1.52 m |
| Third Level | Bedroom | 4.62 m | 3.51 m | 4.62 m x 3.51 m |
| Lower Level | Recreational, Games Room | 4.62 m | 3.18 m | 4.62 m x 3.18 m |
| Main Level | Foyer | 2 m | 1.5 m | 2 m x 1.5 m |
| Main Level | Living Room | 5.79 m | 3.43 m | 5.79 m x 3.43 m |
| Main Level | Dining Room | 3.66 m | 3.56 m | 3.66 m x 3.56 m |
| Main Level | Kitchen | 4.62 m | 4.57 m | 4.62 m x 4.57 m |
| Main Level | Other | 4.57 m | 4.57 m | 4.57 m x 4.57 m |



