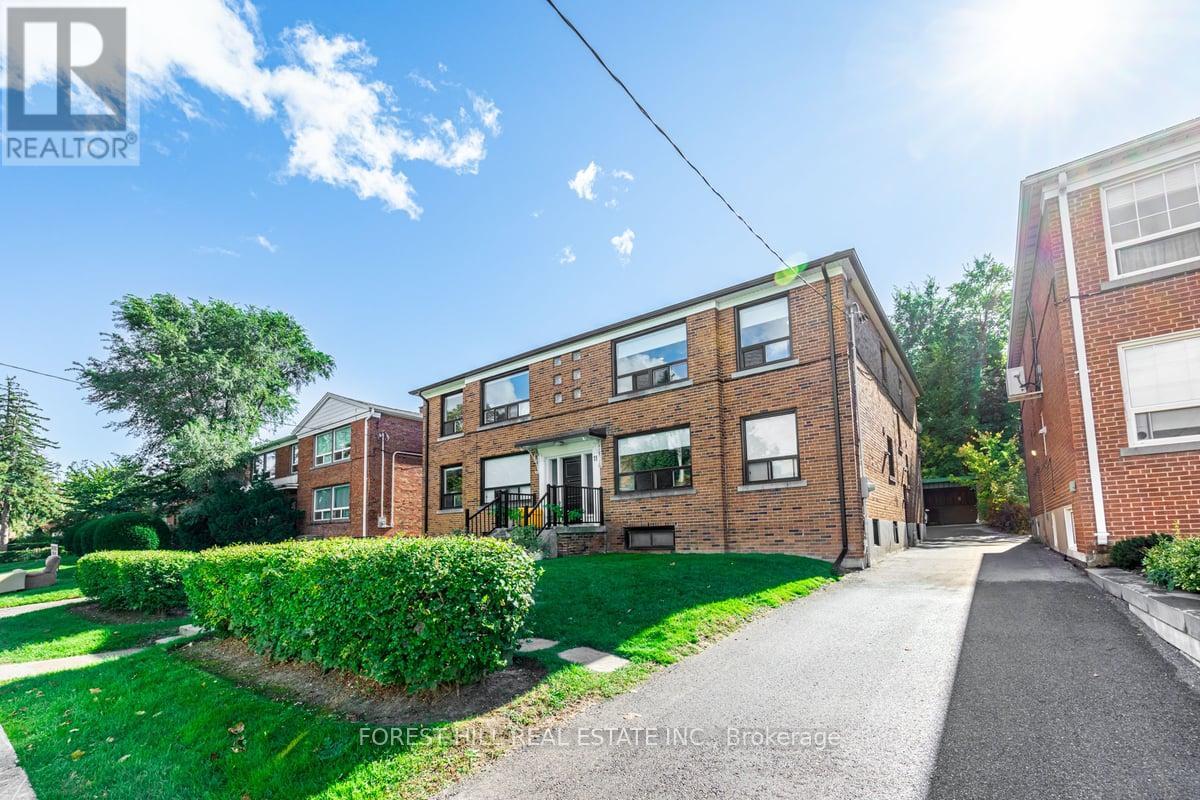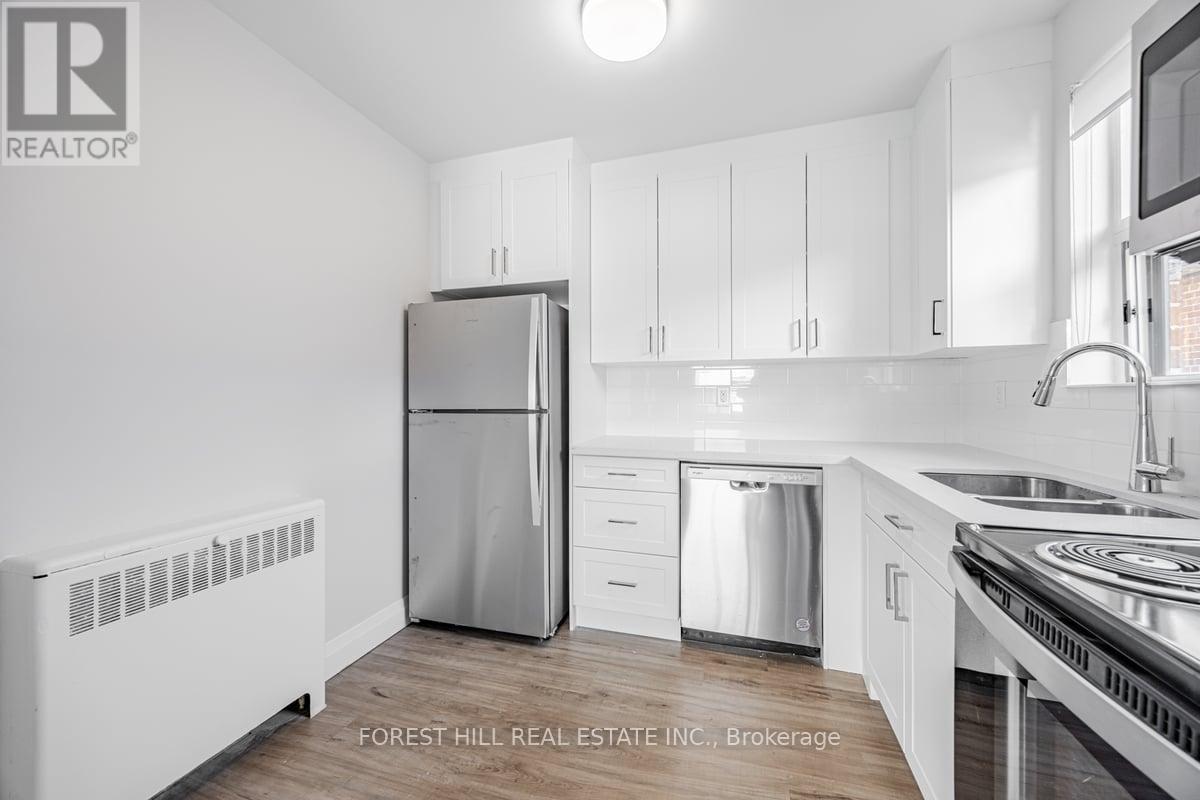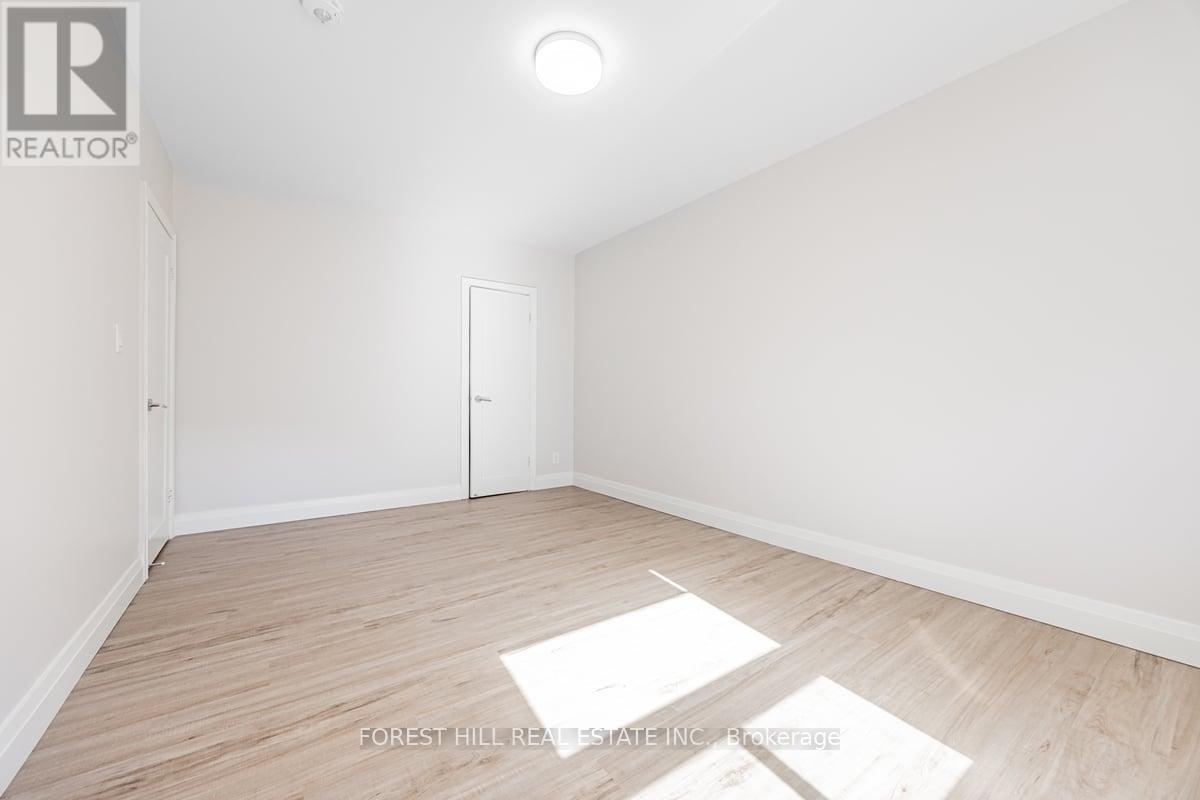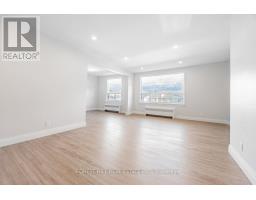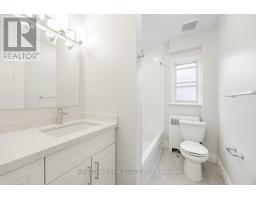2 Bedroom
1 Bathroom
Radiant Heat
$2,997 Monthly
Great Opportunity To Live In A Brand New Renovated Large 2 Bedroom & 1 Bathroom Upper Unit In Prime Bathurst & Eglinton Location. Cedarvale Public School District! Walking Distance To Eglinton West & St. Clair West Subway Stations. Large Kitchen W/Quartz Counters, Subway Tile Back Splash & Stainless Steel Appliances! 4 Pc Bath W/Quartz Counters & Subway Tile Surround. Vinyl Floors, Pot Lights, Modern Window Coverings & Light Fixtures. Move In & Enjoy All The Area Has To Offer! **** EXTRAS **** Professionally Managed Building! Snow Removal, Garden Maintenance, Heat & Water Included. This Upper Level Unit Has It All! Short Walk To Eglinton, Shops, Restaurants & Public Transit. Minutes To Downtown, Allen Road, 401/400 Highways. (id:47351)
Property Details
|
MLS® Number
|
C9299460 |
|
Property Type
|
Single Family |
|
Community Name
|
Humewood-Cedarvale |
|
AmenitiesNearBy
|
Hospital, Park, Place Of Worship, Public Transit, Schools |
|
ParkingSpaceTotal
|
1 |
Building
|
BathroomTotal
|
1 |
|
BedroomsAboveGround
|
2 |
|
BedroomsTotal
|
2 |
|
Appliances
|
Dishwasher, Microwave, Refrigerator, Stove, Window Coverings |
|
BasementDevelopment
|
Finished |
|
BasementType
|
N/a (finished) |
|
ConstructionStyleAttachment
|
Detached |
|
ExteriorFinish
|
Brick |
|
FlooringType
|
Vinyl |
|
FoundationType
|
Block |
|
HeatingFuel
|
Natural Gas |
|
HeatingType
|
Radiant Heat |
|
Type
|
House |
|
UtilityWater
|
Municipal Water |
Parking
Land
|
Acreage
|
No |
|
LandAmenities
|
Hospital, Park, Place Of Worship, Public Transit, Schools |
|
Sewer
|
Sanitary Sewer |
Rooms
| Level |
Type |
Length |
Width |
Dimensions |
|
Main Level |
Living Room |
6.43 m |
3.58 m |
6.43 m x 3.58 m |
|
Main Level |
Dining Room |
3.56 m |
2.84 m |
3.56 m x 2.84 m |
|
Main Level |
Kitchen |
2.71 m |
2.51 m |
2.71 m x 2.51 m |
|
Main Level |
Primary Bedroom |
4.88 m |
3.18 m |
4.88 m x 3.18 m |
|
Main Level |
Bedroom 2 |
3.91 m |
3 m |
3.91 m x 3 m |
https://www.realtor.ca/real-estate/27365497/4-11-markdale-avenue-toronto-humewood-cedarvale-humewood-cedarvale
