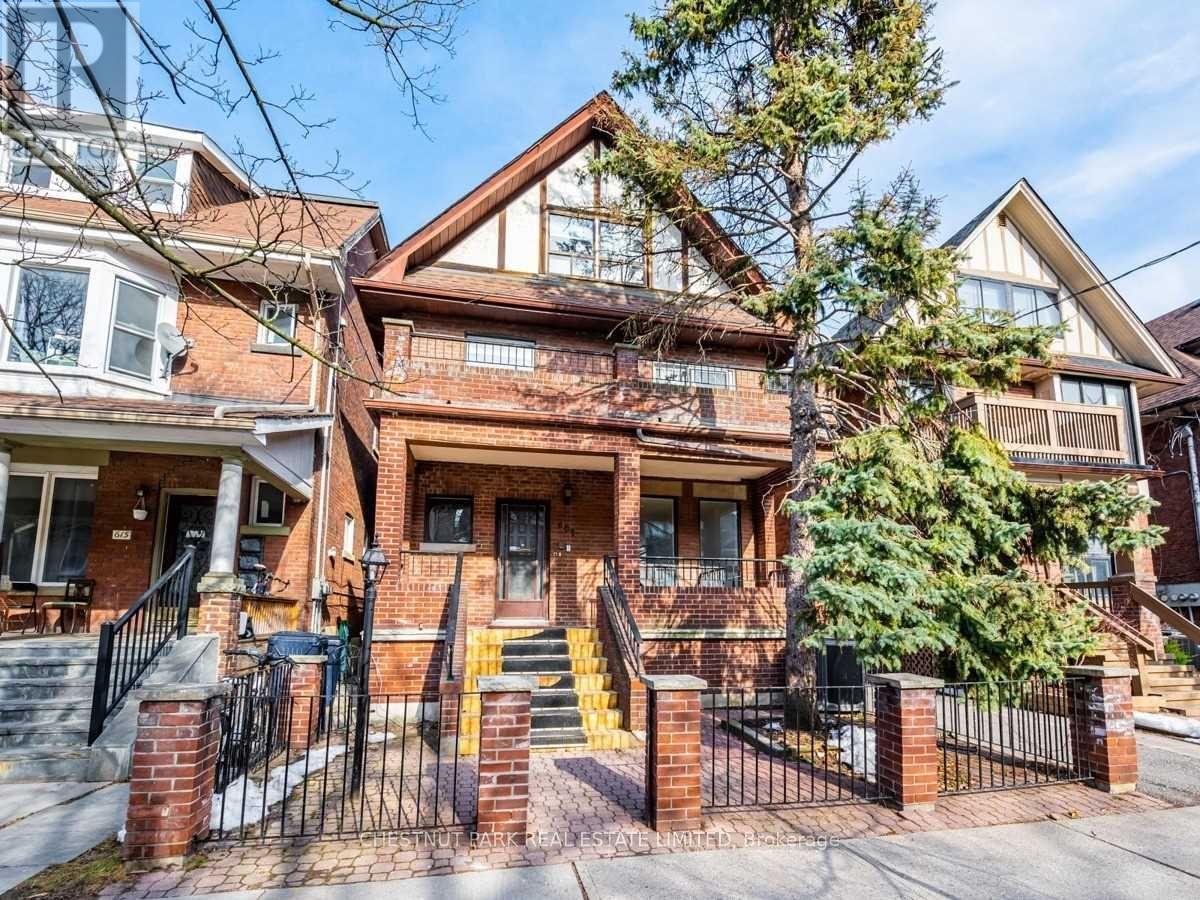2 Bedroom
2 Bathroom
Central Air Conditioning
Forced Air
$3,650 Monthly
This newly renovated 2 bedroom, 2 bath unit in the Annex boasts modern and stylish finishes. The spacious 1,125 sq ft open-plan living area features light floors, large windows, and ample natural light. The Chef's kitchen is equipped with brand-new stainless steel appliances, Caesar stone countertops, and plenty of cabinet space. The bedrooms are generously sized and come with large closets for ample storage. Additional features include central air conditioning and heating, in-unit laundry, and on-site rear parking. This home is perfect for those seeking a comfortable and contemporary living space in a convenient location. Stainless steel appliances and includes 1 parking spot at rear of property. Hydro and gas are extra. **** EXTRAS **** Hydro And Gas Are Extra. (id:47351)
Property Details
|
MLS® Number
|
C11911816 |
|
Property Type
|
Single Family |
|
Community Name
|
Annex |
|
AmenitiesNearBy
|
Public Transit |
|
Features
|
Carpet Free |
|
ParkingSpaceTotal
|
1 |
Building
|
BathroomTotal
|
2 |
|
BedroomsAboveGround
|
2 |
|
BedroomsTotal
|
2 |
|
Appliances
|
Oven - Built-in, Range, Dishwasher, Dryer, Microwave, Refrigerator, Stove, Washer |
|
ConstructionStyleAttachment
|
Detached |
|
CoolingType
|
Central Air Conditioning |
|
ExteriorFinish
|
Brick |
|
FlooringType
|
Hardwood |
|
FoundationType
|
Unknown |
|
HeatingFuel
|
Natural Gas |
|
HeatingType
|
Forced Air |
|
StoriesTotal
|
3 |
|
Type
|
House |
|
UtilityWater
|
Municipal Water |
Land
|
Acreage
|
No |
|
LandAmenities
|
Public Transit |
|
Sewer
|
Sanitary Sewer |
Rooms
| Level |
Type |
Length |
Width |
Dimensions |
|
Other |
Living Room |
|
|
Measurements not available |
|
Other |
Dining Room |
|
|
Measurements not available |
|
Other |
Kitchen |
|
|
Measurements not available |
|
Other |
Primary Bedroom |
|
|
Measurements not available |
|
Other |
Bedroom 2 |
|
|
Measurements not available |
https://www.realtor.ca/real-estate/27775883/3rd-607-huron-street-toronto-annex-annex




























