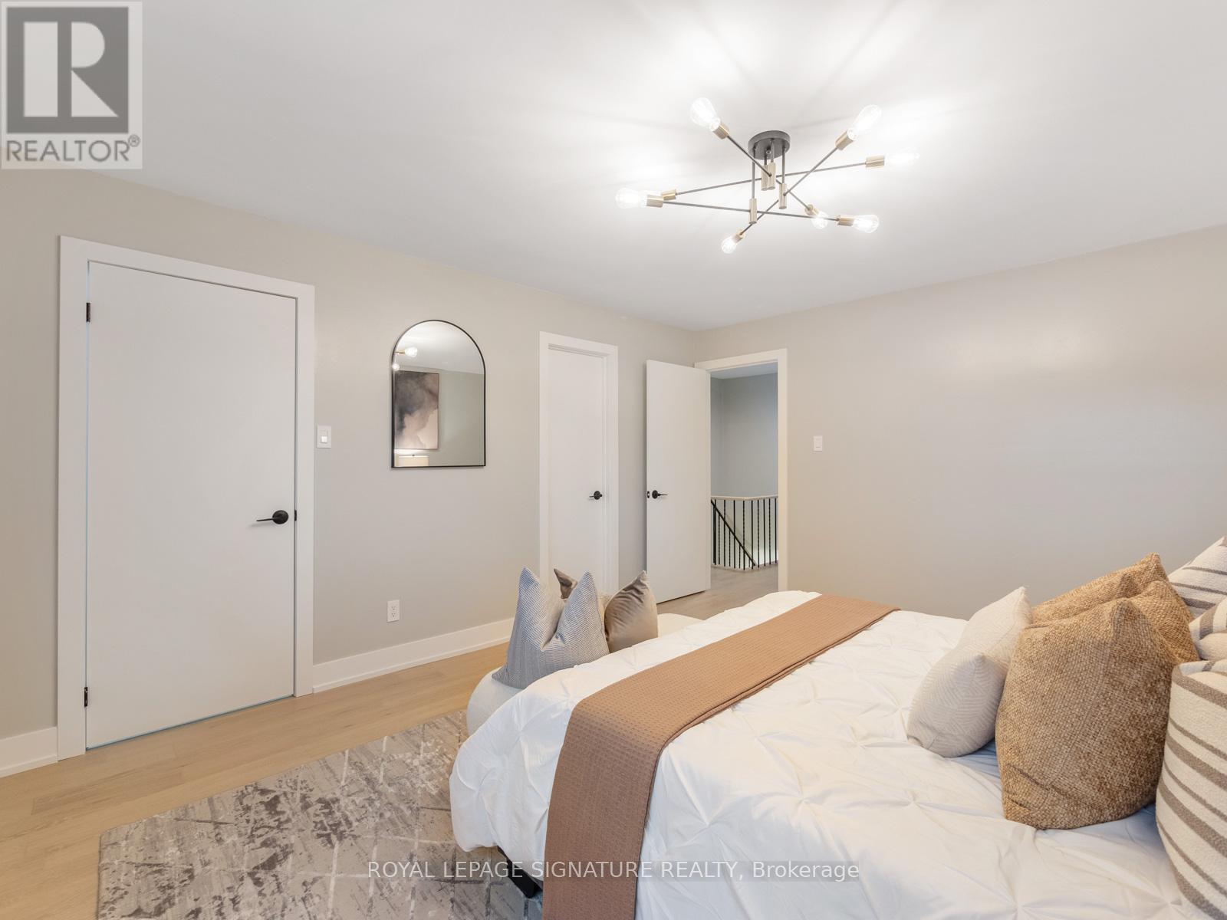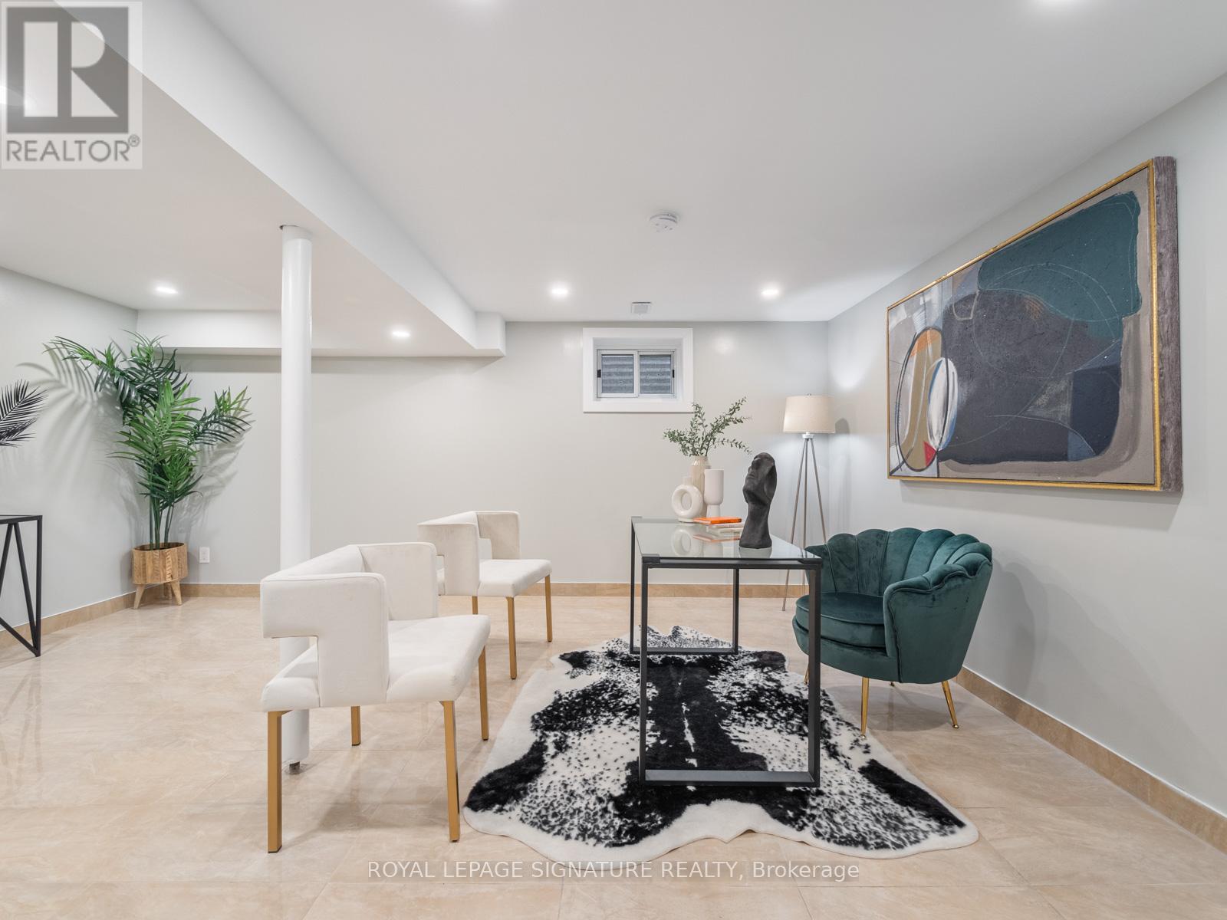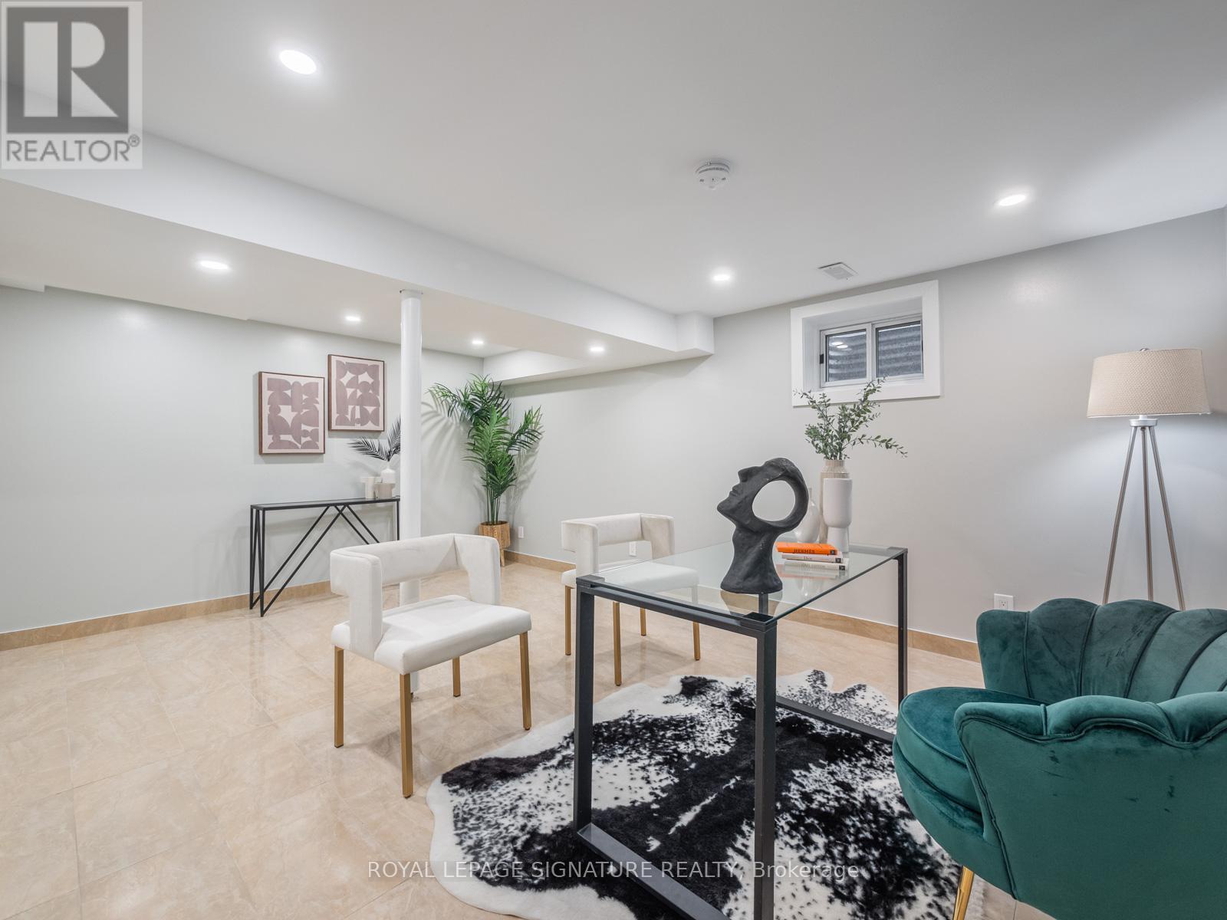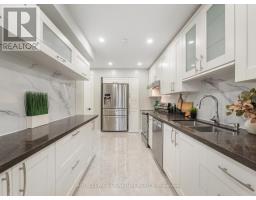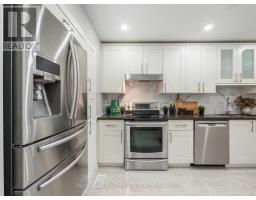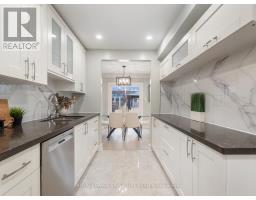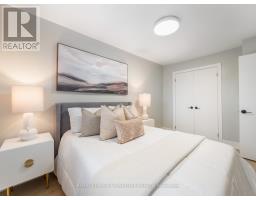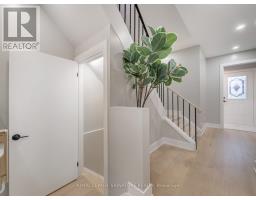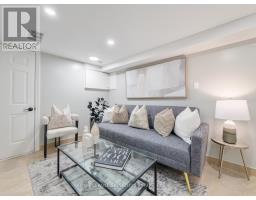4 Bedroom
2 Bathroom
Central Air Conditioning
Forced Air
Landscaped
$1,079,000
Fully Renovated 3-Bedroom, 2-Bathroom, 2-Storey Home In The Heart Of Mississauga! The Main Floor Impresses With New Engineered Hardwood Floors, New Trim & Doors, Large Windows, And LED Potlights Throughout, Creating A Bright And Inviting Space. Enjoy An Open-Concept Layout With Spacious Living Room Perfect For Relaxing With Family Or Entertaining Guests, Leading To The Stylish Dining Room With A Walk-Out To A Massive Patio In The Extra Deep, Privacy Fenced Backyard Featuring Landscape Lighting, Garden Shed & A Cherry Tree! The Modern Kitchen Is Complete With Granite Countertops, Gorgeous Backsplash, Stainless Steel Appliances With A Built-In Fridge, And Tons of Storage! On the 2nd Floor, The Grand Primary Bedroom Offers A Tranquil Retreat With A Walk-In Closet And A Stunning Brand New Semi-Ensuite Bathroom! The Two Additional Bedrooms Feature Large Windows And Generous Closet Space! The Finished Basement Provides Versatile Living With Two Expansive Recreation Areas That Can Be Used As An Additional Bedroom, A Walk-In Laundry Room, And Plenty Of Storage. This Stunning Home Is Perfect Turnkey Gem For You To Enjoy! Premium Location With Unparalleled Convenience! Only Minutes From Transit, Square One Mall, Supermarket & Shopping, Top-Rated Schools, Library, Community Centre, and Major Highways! **** EXTRAS **** S/S Appliances: Fridge, Stove, Dishwasher, Washer/Dryer; All Electrical Light Fixtures, Garage Door Opener, Garden Shed (id:47351)
Property Details
|
MLS® Number
|
W10440842 |
|
Property Type
|
Single Family |
|
Community Name
|
Rathwood |
|
AmenitiesNearBy
|
Schools, Public Transit, Park |
|
CommunityFeatures
|
Community Centre |
|
Features
|
Ravine, Carpet Free |
|
ParkingSpaceTotal
|
3 |
|
Structure
|
Shed |
Building
|
BathroomTotal
|
2 |
|
BedroomsAboveGround
|
3 |
|
BedroomsBelowGround
|
1 |
|
BedroomsTotal
|
4 |
|
BasementDevelopment
|
Finished |
|
BasementType
|
N/a (finished) |
|
ConstructionStyleAttachment
|
Semi-detached |
|
CoolingType
|
Central Air Conditioning |
|
ExteriorFinish
|
Brick, Aluminum Siding |
|
FlooringType
|
Tile, Hardwood, Porcelain Tile |
|
FoundationType
|
Concrete |
|
HalfBathTotal
|
1 |
|
HeatingFuel
|
Natural Gas |
|
HeatingType
|
Forced Air |
|
StoriesTotal
|
2 |
|
Type
|
House |
|
UtilityWater
|
Municipal Water |
Parking
Land
|
Acreage
|
No |
|
FenceType
|
Fenced Yard |
|
LandAmenities
|
Schools, Public Transit, Park |
|
LandscapeFeatures
|
Landscaped |
|
Sewer
|
Sanitary Sewer |
|
SizeDepth
|
150 Ft |
|
SizeFrontage
|
21 Ft |
|
SizeIrregular
|
21 X 150 Ft |
|
SizeTotalText
|
21 X 150 Ft |
Rooms
| Level |
Type |
Length |
Width |
Dimensions |
|
Second Level |
Primary Bedroom |
4.49 m |
3.9 m |
4.49 m x 3.9 m |
|
Second Level |
Bedroom 2 |
4.05 m |
3.02 m |
4.05 m x 3.02 m |
|
Second Level |
Bedroom 3 |
3.16 m |
2.6 m |
3.16 m x 2.6 m |
|
Basement |
Recreational, Games Room |
6 m |
3 m |
6 m x 3 m |
|
Basement |
Bedroom |
4 m |
4 m |
4 m x 4 m |
|
Basement |
Laundry Room |
2 m |
2 m |
2 m x 2 m |
|
Main Level |
Foyer |
3 m |
2 m |
3 m x 2 m |
|
Main Level |
Living Room |
5.19 m |
3.05 m |
5.19 m x 3.05 m |
|
Main Level |
Dining Room |
2.84 m |
2.49 m |
2.84 m x 2.49 m |
|
Main Level |
Kitchen |
4.9 m |
2.84 m |
4.9 m x 2.84 m |
https://www.realtor.ca/real-estate/27674161/3992-bishopstoke-lane-mississauga-rathwood-rathwood




















