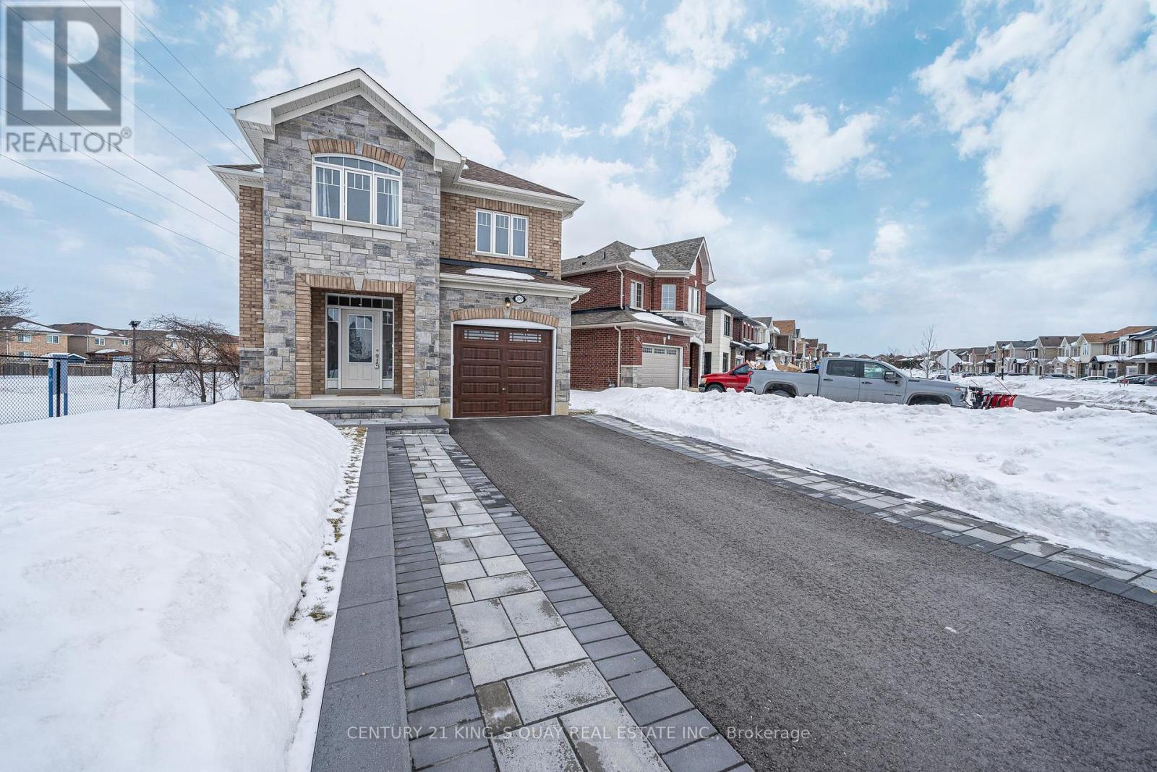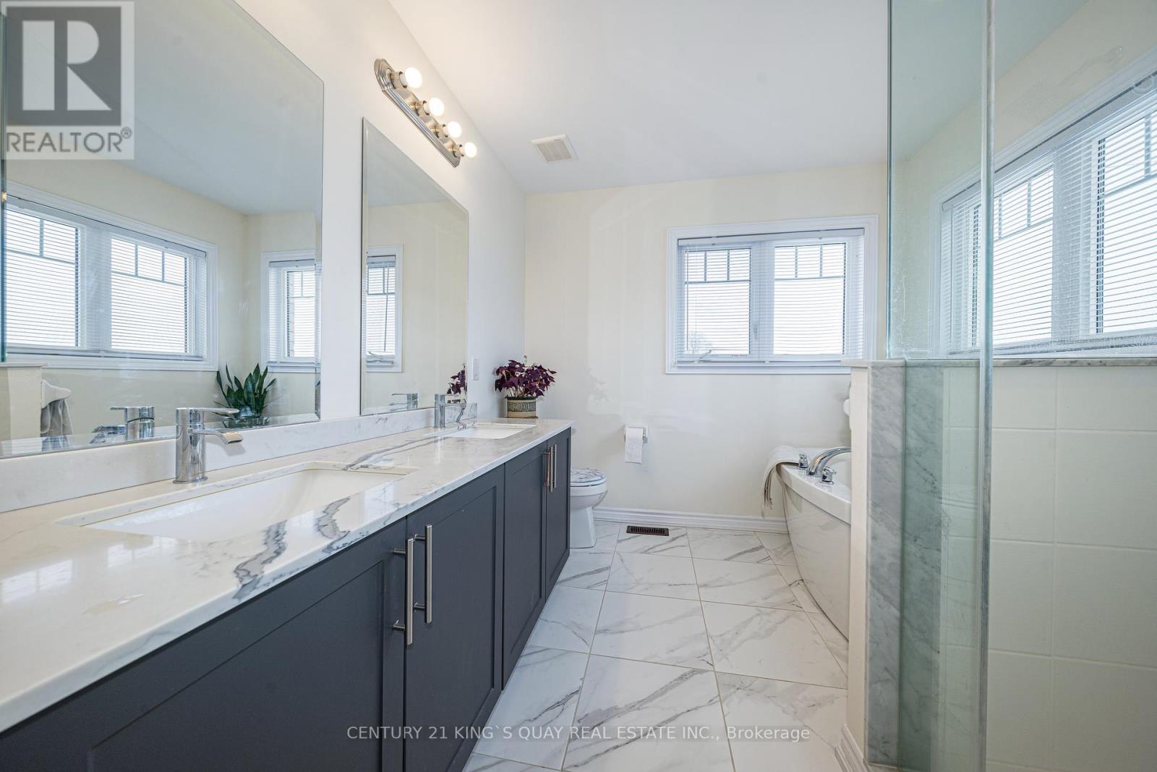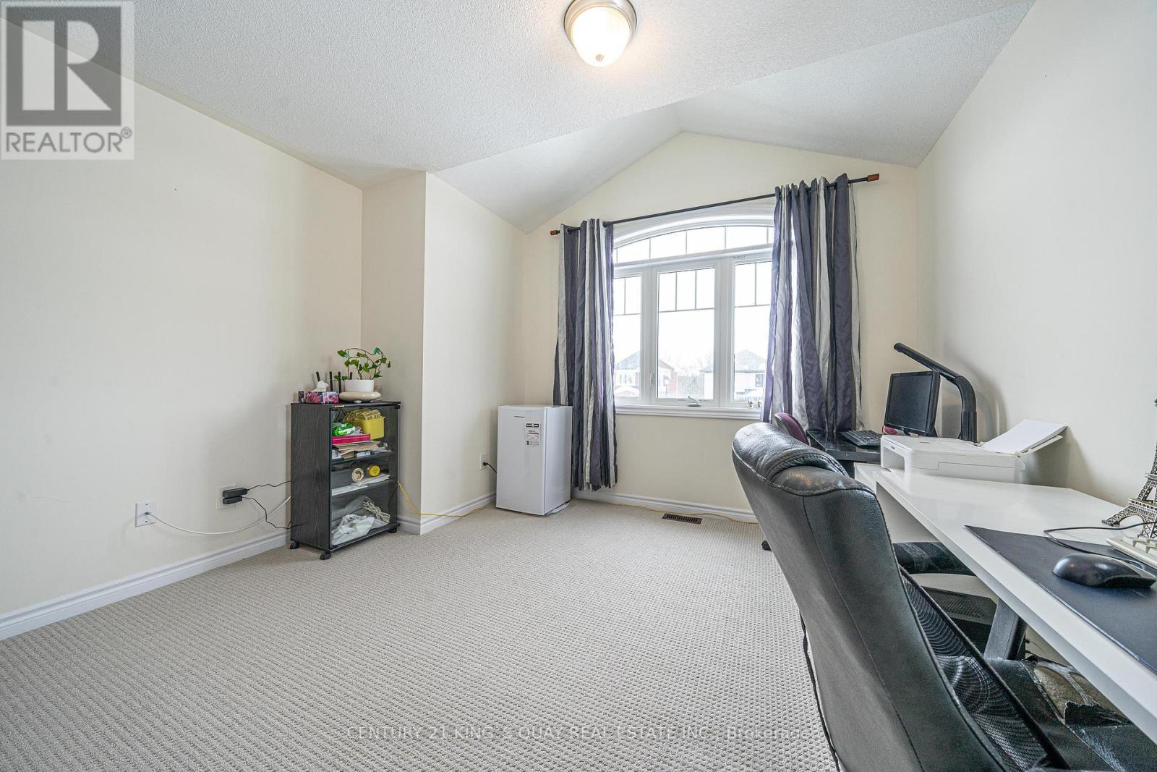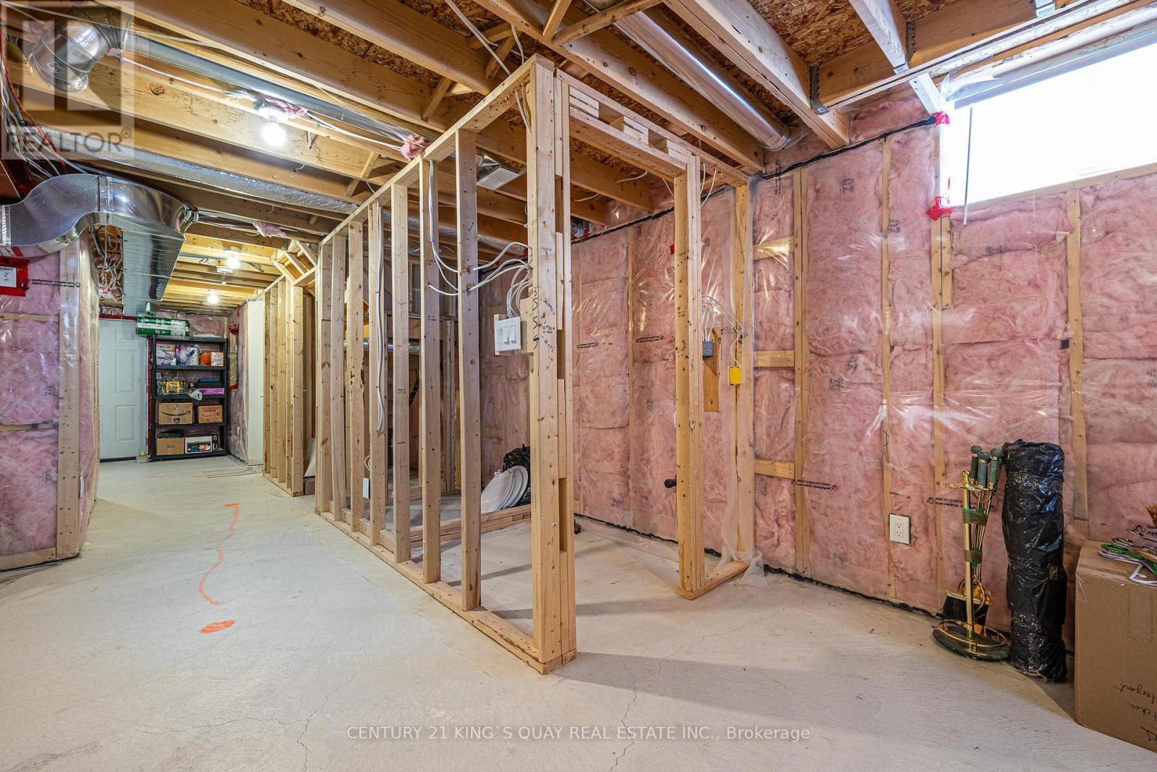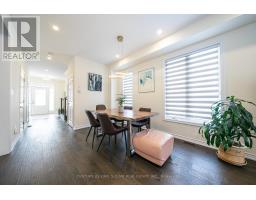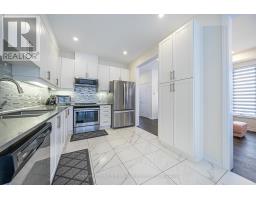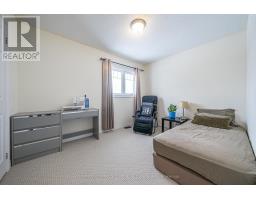4 Bedroom
3 Bathroom
2,000 - 2,500 ft2
Central Air Conditioning
Forced Air
$1,298,500
Lovely & Spacious & Bright Detached Brick Home, 4 Bedrooms In High Demand Summerhill Estates Area, Builder's Model Home, Over 2,000 Sqft, No Sidewalk, Can Park 5 Cars, Main Floor 9Ft Ceiling With Engineered Hardwood, Open Concept Design Living Room, Dining Room, Kitchen And Breakfast Area; Lots of Windows, Lots of Sunlight, 17Ft High Open Concept Stairs Area, Second Floor Engineered Hardwood Hallway, 4 Bedrooms on Second Floor, Prim Bedroom With 5 Pc Ensuite Bath, 2 Sinks, Quartz Countertop, Tub, Enclosed Shower With Glass Door And Walk-In Closet, Basement Has Rough-in Plumbing For Bathroom (As-Is); Steps to Kids' Playground, Parks, Schools, Ray Twinney Recreation Complex, Close to Upper Canada Mall, Costco Wholesale, Home Depot, Banks, Restaurants. All Amenities You Need Nearby! (id:47351)
Property Details
|
MLS® Number
|
N12004034 |
|
Property Type
|
Single Family |
|
Community Name
|
Summerhill Estates |
|
Features
|
Irregular Lot Size |
|
Parking Space Total
|
6 |
Building
|
Bathroom Total
|
3 |
|
Bedrooms Above Ground
|
4 |
|
Bedrooms Total
|
4 |
|
Age
|
0 To 5 Years |
|
Appliances
|
Garage Door Opener Remote(s), Blinds, Dishwasher, Dryer, Garage Door Opener, Hood Fan, Stove, Washer, Refrigerator |
|
Basement Development
|
Unfinished |
|
Basement Type
|
N/a (unfinished) |
|
Construction Style Attachment
|
Detached |
|
Cooling Type
|
Central Air Conditioning |
|
Exterior Finish
|
Brick |
|
Flooring Type
|
Hardwood, Ceramic, Carpeted |
|
Foundation Type
|
Concrete |
|
Half Bath Total
|
1 |
|
Heating Fuel
|
Natural Gas |
|
Heating Type
|
Forced Air |
|
Stories Total
|
2 |
|
Size Interior
|
2,000 - 2,500 Ft2 |
|
Type
|
House |
|
Utility Water
|
Municipal Water |
Parking
Land
|
Acreage
|
No |
|
Sewer
|
Sanitary Sewer |
|
Size Depth
|
119 Ft ,6 In |
|
Size Frontage
|
33 Ft ,6 In |
|
Size Irregular
|
33.5 X 119.5 Ft ; 4,004.17 Sqft (0.092 Ac) |
|
Size Total Text
|
33.5 X 119.5 Ft ; 4,004.17 Sqft (0.092 Ac) |
Rooms
| Level |
Type |
Length |
Width |
Dimensions |
|
Second Level |
Primary Bedroom |
5.53 m |
3.38 m |
5.53 m x 3.38 m |
|
Second Level |
Bedroom 2 |
4.31 m |
3.61 m |
4.31 m x 3.61 m |
|
Second Level |
Bedroom 3 |
4.08 m |
2.89 m |
4.08 m x 2.89 m |
|
Second Level |
Bedroom 4 |
3.82 m |
2.81 m |
3.82 m x 2.81 m |
|
Main Level |
Living Room |
6.86 m |
3.17 m |
6.86 m x 3.17 m |
|
Main Level |
Dining Room |
6.86 m |
3.17 m |
6.86 m x 3.17 m |
|
Main Level |
Kitchen |
4.15 m |
2.92 m |
4.15 m x 2.92 m |
|
Main Level |
Eating Area |
2.92 m |
2.91 m |
2.92 m x 2.91 m |
https://www.realtor.ca/real-estate/27988673/399-ritas-avenue-newmarket-summerhill-estates-summerhill-estates


