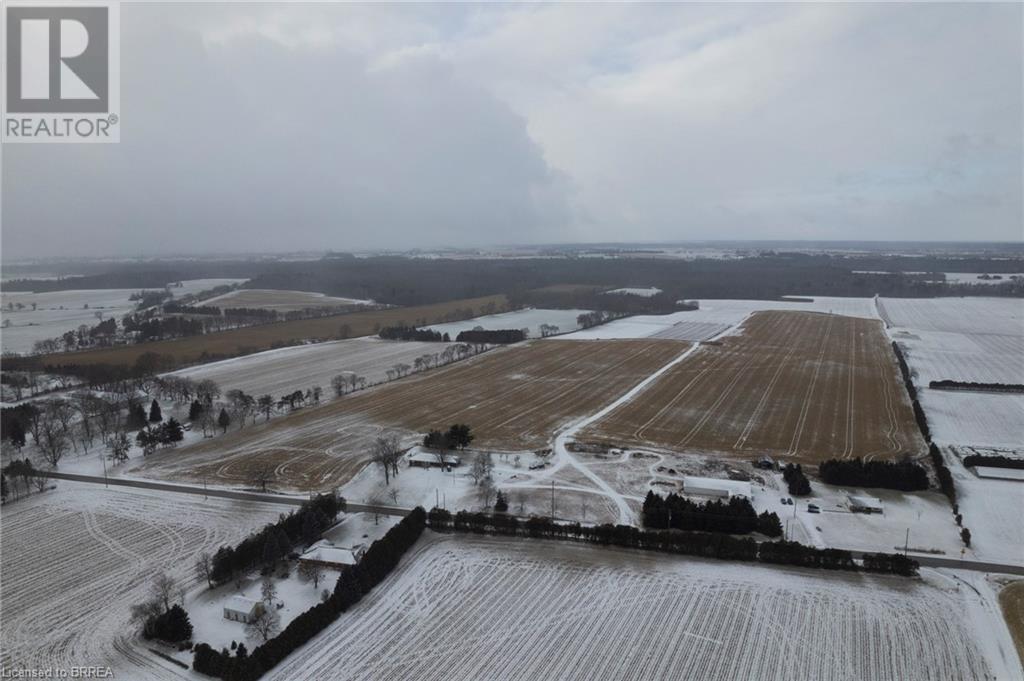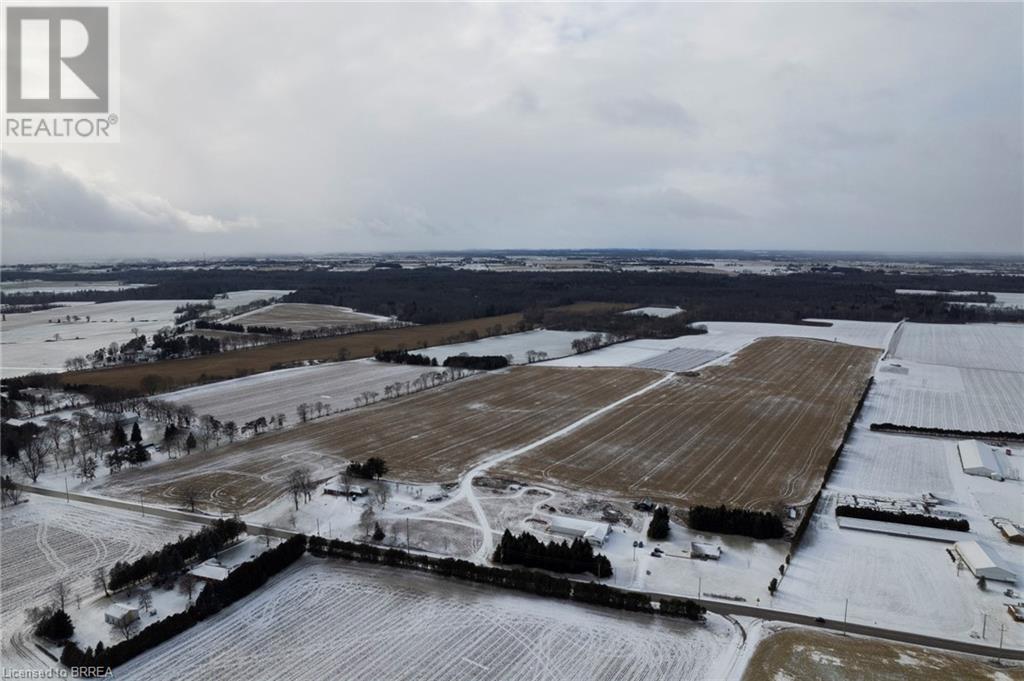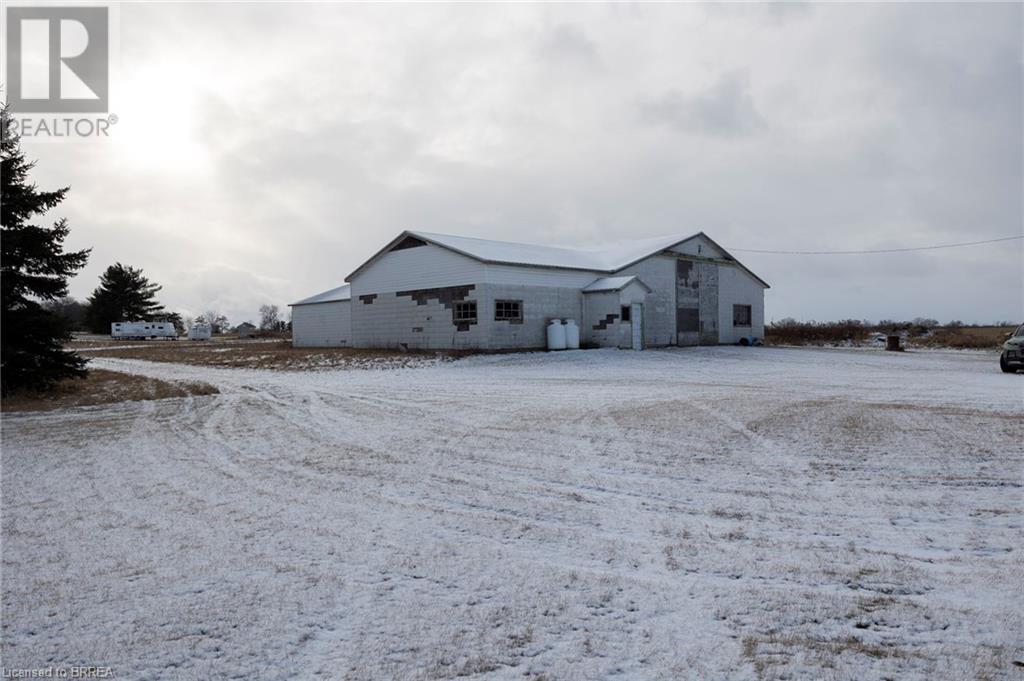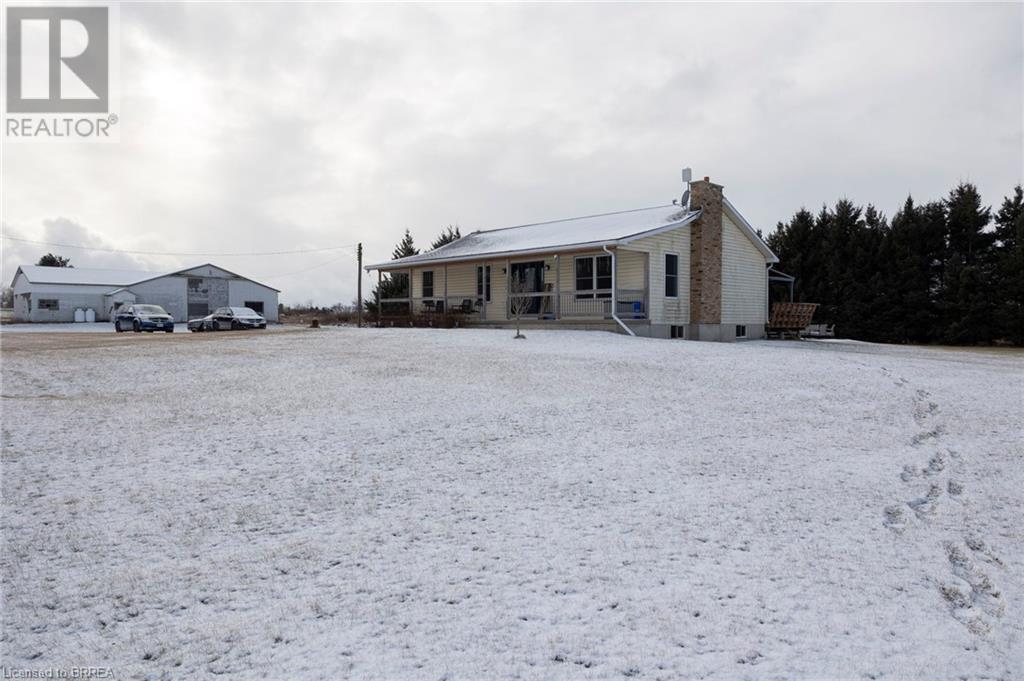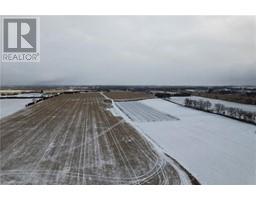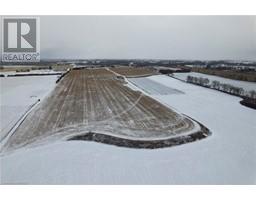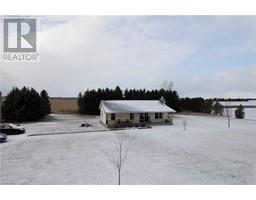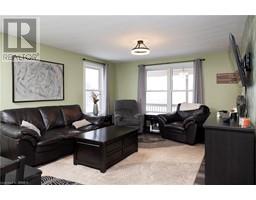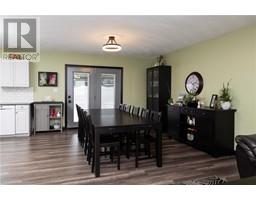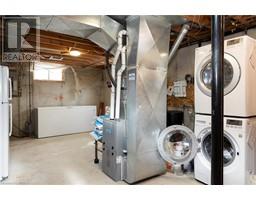3 Bedroom
2 Bathroom
1176 sqft
Bungalow
Central Air Conditioning
Stove
Acreage
$3,999,900
Former tobacco farm on 150.5 beautiful acres and fronting on both Pleasant Ridge Road and Hwy 24, just west of the Branford city limits and south of Hwy 403 access. Offering approx. 120 workable acres of sandy soil with an irrigation pond, most recently in a cash crop rotation (has grown ginseng with 4.5 acres currently rented for ginseng until fall of 2025). There is also an approximate section of about 45 acres that is zoned for aggregate extraction (some extraction has happened in the past) and approx. 22 acres of bush. The 50’x100’ pack barn is clear span with a propane heated strip room. The immaculate and well maintained three bedroom bungalow is owner occupied and was built in 1995. This property is serviced with natural gas and is available for your immediate plans. Book your private viewing and add it to your portfolio today. (id:47351)
Property Details
|
MLS® Number
|
40685704 |
|
Property Type
|
Agriculture |
|
AmenitiesNearBy
|
Shopping |
|
CommunityFeatures
|
School Bus |
|
Crop
|
Tobacco |
|
EquipmentType
|
Propane Tank, Water Heater |
|
FarmType
|
Cash Crop, Market Gardening, Other |
|
RentalEquipmentType
|
Propane Tank, Water Heater |
|
Structure
|
Barn |
Building
|
BathroomTotal
|
2 |
|
BedroomsAboveGround
|
3 |
|
BedroomsTotal
|
3 |
|
Appliances
|
Dishwasher, Dryer, Refrigerator, Washer, Gas Stove(s) |
|
ArchitecturalStyle
|
Bungalow |
|
BasementDevelopment
|
Partially Finished |
|
BasementType
|
Full (partially Finished) |
|
ConstructedDate
|
1995 |
|
CoolingType
|
Central Air Conditioning |
|
ExteriorFinish
|
Vinyl Siding |
|
FoundationType
|
Poured Concrete |
|
HeatingFuel
|
Natural Gas |
|
HeatingType
|
Stove |
|
StoriesTotal
|
1 |
|
SizeInterior
|
1176 Sqft |
|
UtilityWater
|
Drilled Well |
Parking
Land
|
AccessType
|
Highway Access |
|
Acreage
|
Yes |
|
LandAmenities
|
Shopping |
|
Sewer
|
Septic System |
|
SizeIrregular
|
150.45 |
|
SizeTotal
|
150.45 Ac|101+ Acres |
|
SizeTotalText
|
150.45 Ac|101+ Acres |
|
ZoningDescription
|
A-nh-ex-2 |
Rooms
| Level |
Type |
Length |
Width |
Dimensions |
|
Basement |
Utility Room |
|
|
21'8'' x 12'10'' |
|
Basement |
3pc Bathroom |
|
|
Measurements not available |
|
Main Level |
Bedroom |
|
|
10'0'' x 9'10'' |
|
Main Level |
Primary Bedroom |
|
|
13'2'' x 10'10'' |
|
Main Level |
4pc Bathroom |
|
|
Measurements not available |
|
Main Level |
Bedroom |
|
|
10'0'' x 9'0'' |
|
Main Level |
Living Room |
|
|
13'4'' x 13'9'' |
|
Main Level |
Dining Room |
|
|
13'2'' x 13'2'' |
|
Main Level |
Kitchen |
|
|
13'2'' x 13'2'' |
Utilities
|
Electricity
|
Available |
|
Natural Gas
|
Available |
|
Telephone
|
Available |
https://www.realtor.ca/real-estate/27778568/399-pleasant-ridge-road-brantford


