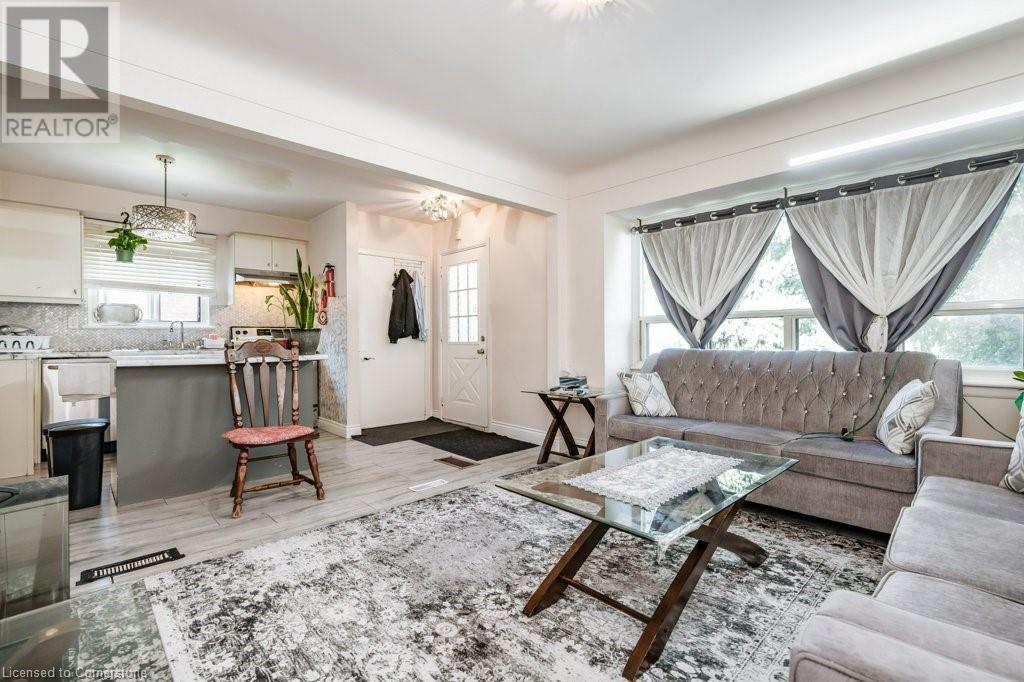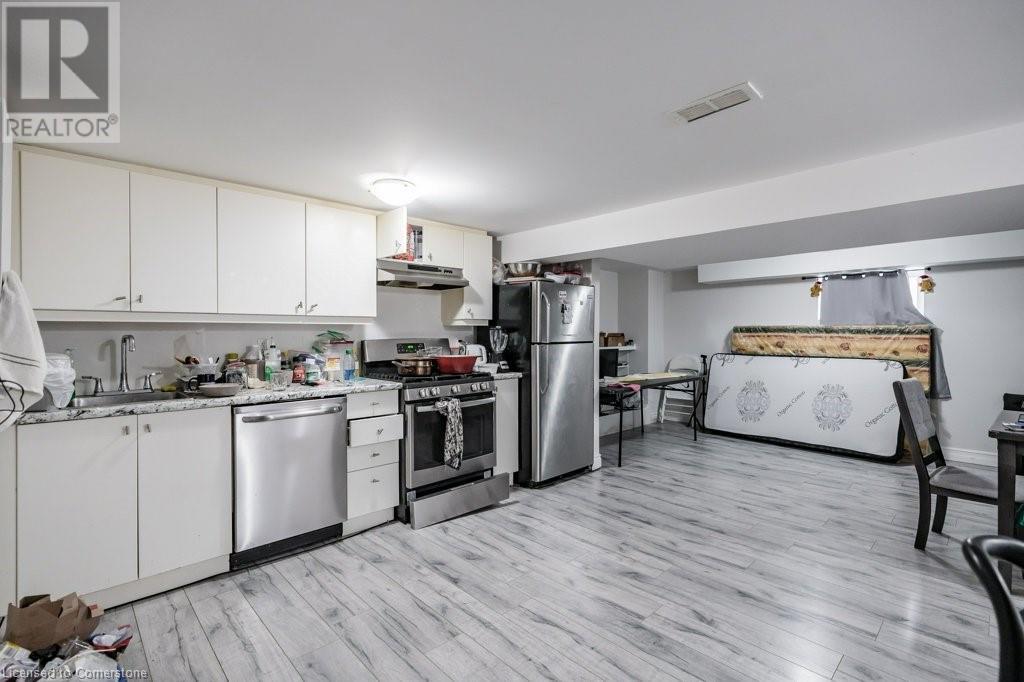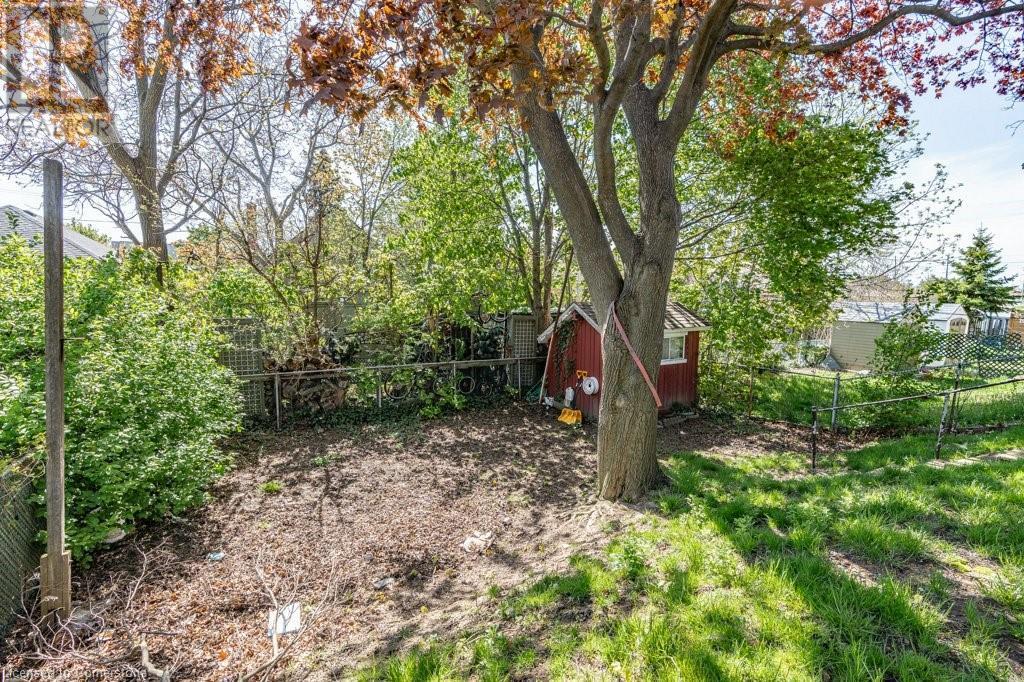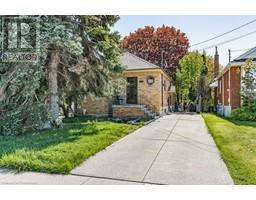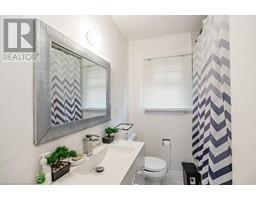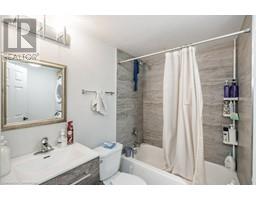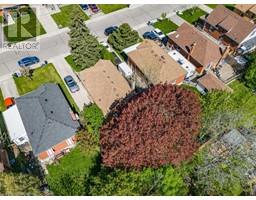$679,000
Welcome to Burkholme, a pristine Hamilton Mountain neighbourhood steps to schools and highways. This brick bungalow sits on a one of a kind lot with mature trees and utter privacy. Enjoy loads of parking on the concrete drive, and a City Hall quality Christmas tree! This home has been retrofitted to accommodate two families with a main floor unit upgraded in 2016. A modern open concept kitchen with stainless appliances, three bedrooms and an updated bath. Enjoy side door access to a high and dry basement also finished with a new kitchen and upgraded bath. Two separate laundry sets included. Many upgrades in the last 10 years to keep this place running well! HOME IS NOW VACANT - AVAILABLE FOR QUICK CLOSE! (id:47351)
Open House
This property has open houses!
2:00 pm
Ends at:4:00 pm
Property Details
| MLS® Number | 40688838 |
| Property Type | Single Family |
| AmenitiesNearBy | Schools |
| Features | In-law Suite |
| ParkingSpaceTotal | 4 |
Building
| BathroomTotal | 2 |
| BedroomsAboveGround | 3 |
| BedroomsBelowGround | 2 |
| BedroomsTotal | 5 |
| ArchitecturalStyle | Bungalow |
| BasementDevelopment | Finished |
| BasementType | Full (finished) |
| ConstructionStyleAttachment | Detached |
| CoolingType | Central Air Conditioning |
| ExteriorFinish | Brick |
| HeatingFuel | Natural Gas |
| HeatingType | Forced Air |
| StoriesTotal | 1 |
| SizeInterior | 1718.5 Sqft |
| Type | House |
| UtilityWater | Municipal Water |
Land
| AccessType | Road Access |
| Acreage | No |
| LandAmenities | Schools |
| Sewer | Municipal Sewage System |
| SizeDepth | 100 Ft |
| SizeFrontage | 40 Ft |
| SizeTotalText | Under 1/2 Acre |
| ZoningDescription | R1 |
Rooms
| Level | Type | Length | Width | Dimensions |
|---|---|---|---|---|
| Basement | 4pc Bathroom | Measurements not available | ||
| Basement | Bedroom | 10'9'' x 11'9'' | ||
| Basement | Bedroom | 10'7'' x 8'1'' | ||
| Basement | Kitchen | 12'0'' x 6'6'' | ||
| Basement | Living Room | 21'11'' x 20'6'' | ||
| Main Level | 4pc Bathroom | Measurements not available | ||
| Main Level | Bedroom | 11'1'' x 13'1'' | ||
| Main Level | Bedroom | 10'11'' x 9'10'' | ||
| Main Level | Bedroom | 11'0'' x 10'0'' | ||
| Main Level | Kitchen | 10'9'' x 11'9'' | ||
| Main Level | Living Room | 11'1'' x 13'10'' |
https://www.realtor.ca/real-estate/27779949/397-east-28th-street-hamilton



