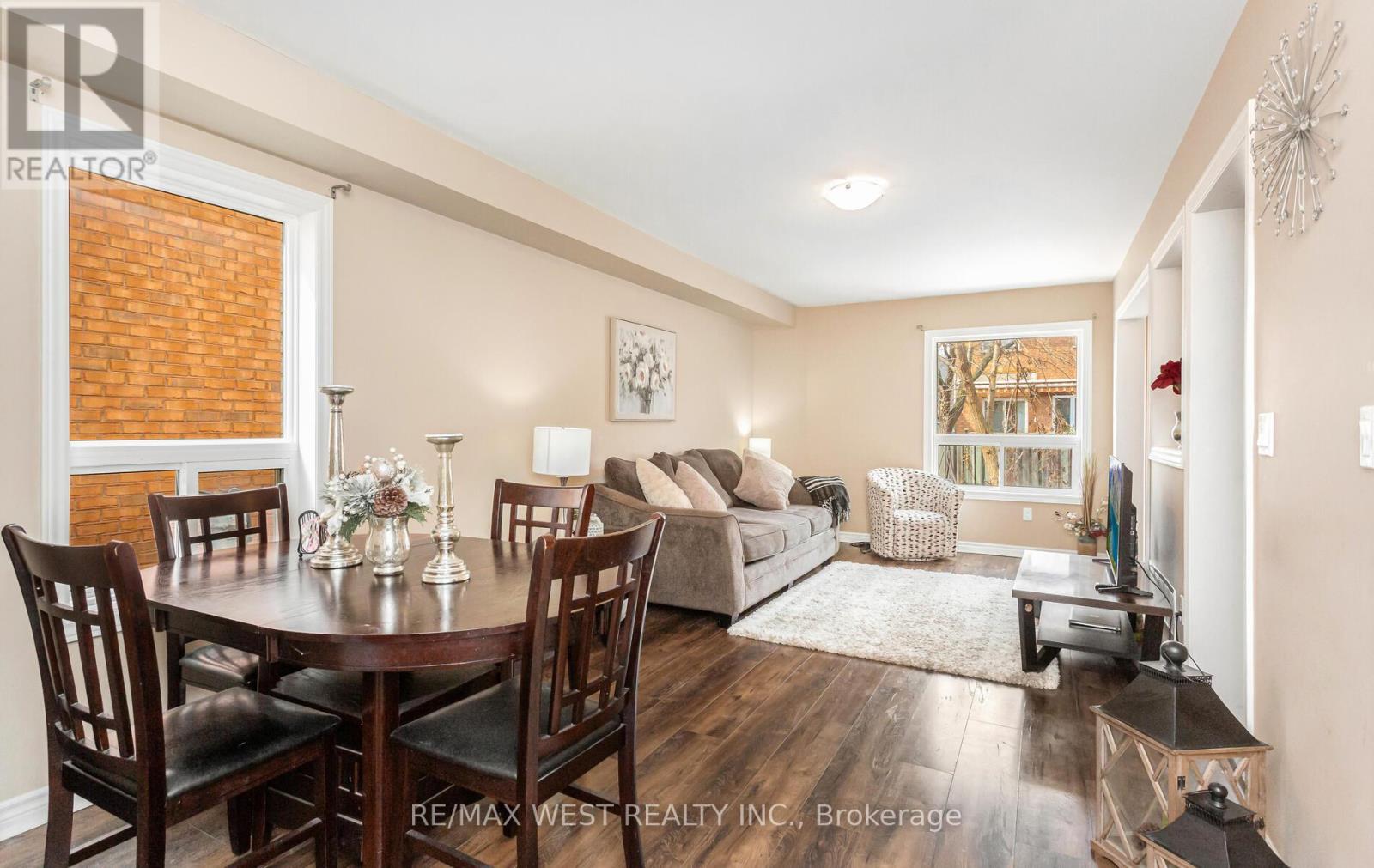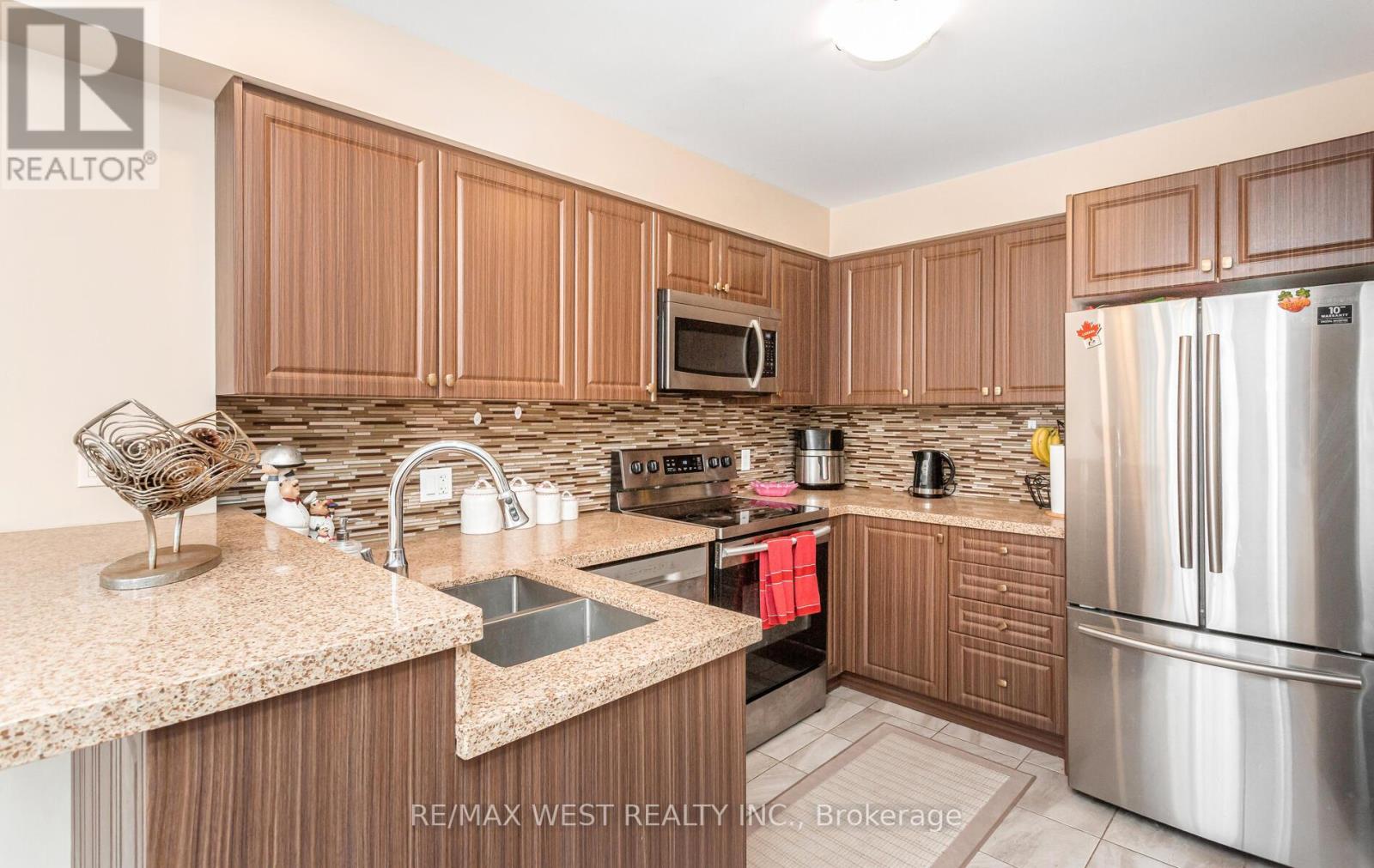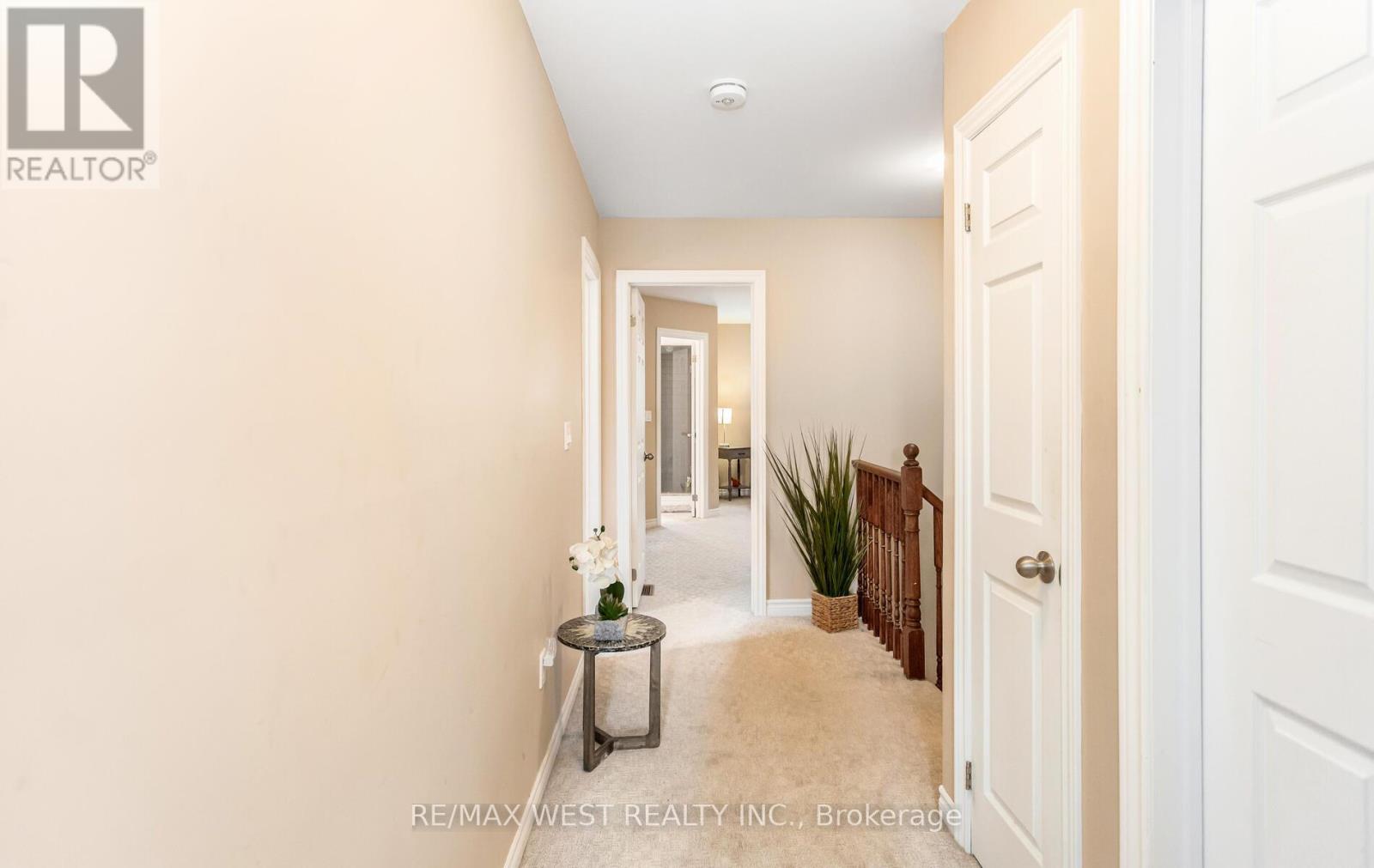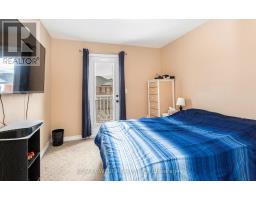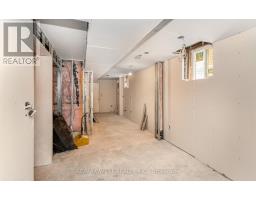3 Bedroom
3 Bathroom
1,500 - 2,000 ft2
Central Air Conditioning
Forced Air
$969,900
End Unit, Immaculate Rare Find As A Model Home Spotless Fully Renovated Professionally With Elegant Touch Pride Of Ownership Featuring Double Door Entry, With Main Floor Laundry, Open Concept Appealing Layout, Very Bright Full Of Natural Light In The Heart Of Churchill Meadows Brand New Flooring, Modern Kitchen Cabinets And Quartz Countertop 2021, S/S Appliances 2021, New Washrooms And Top Of The Line New Appliances. Roof 2016, Furnace & Air Condition 2021 Magnificent Space Like Semi, Separate Entrance from Garage to Basement. The basement is partly finished for potential extra income if you complete it. (id:47351)
Property Details
|
MLS® Number
|
W12074376 |
|
Property Type
|
Single Family |
|
Neigbourhood
|
Churchill Meadows |
|
Community Name
|
Churchill Meadows |
|
Parking Space Total
|
3 |
Building
|
Bathroom Total
|
3 |
|
Bedrooms Above Ground
|
3 |
|
Bedrooms Total
|
3 |
|
Age
|
6 To 15 Years |
|
Appliances
|
Water Heater, Dryer, Stove, Washer, Refrigerator |
|
Basement Development
|
Unfinished |
|
Basement Type
|
Full (unfinished) |
|
Construction Style Attachment
|
Attached |
|
Cooling Type
|
Central Air Conditioning |
|
Exterior Finish
|
Brick, Stone |
|
Flooring Type
|
Wood, Carpeted |
|
Foundation Type
|
Poured Concrete |
|
Half Bath Total
|
1 |
|
Heating Fuel
|
Natural Gas |
|
Heating Type
|
Forced Air |
|
Stories Total
|
2 |
|
Size Interior
|
1,500 - 2,000 Ft2 |
|
Type
|
Row / Townhouse |
|
Utility Water
|
Municipal Water |
Parking
Land
|
Acreage
|
No |
|
Sewer
|
Sanitary Sewer |
|
Size Depth
|
109 Ft ,10 In |
|
Size Frontage
|
24 Ft ,10 In |
|
Size Irregular
|
24.9 X 109.9 Ft ; As Per Deed |
|
Size Total Text
|
24.9 X 109.9 Ft ; As Per Deed |
|
Zoning Description
|
Residential |
Rooms
| Level |
Type |
Length |
Width |
Dimensions |
|
Second Level |
Primary Bedroom |
5.49 m |
3.96 m |
5.49 m x 3.96 m |
|
Second Level |
Bedroom 2 |
4.16 m |
2.94 m |
4.16 m x 2.94 m |
|
Second Level |
Bedroom 3 |
3.15 m |
2.64 m |
3.15 m x 2.64 m |
|
Main Level |
Living Room |
6.71 m |
3.05 m |
6.71 m x 3.05 m |
|
Main Level |
Dining Room |
2.54 m |
2.44 m |
2.54 m x 2.44 m |
|
Main Level |
Kitchen |
2.54 m |
3.05 m |
2.54 m x 3.05 m |
https://www.realtor.ca/real-estate/28148722/3953-freeman-terrace-mississauga-churchill-meadows-churchill-meadows






