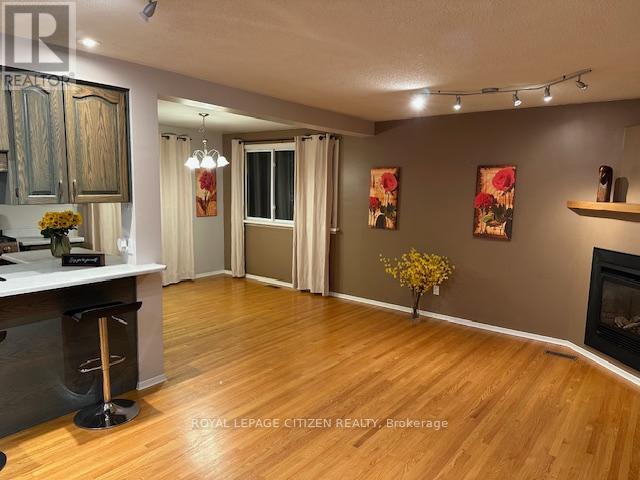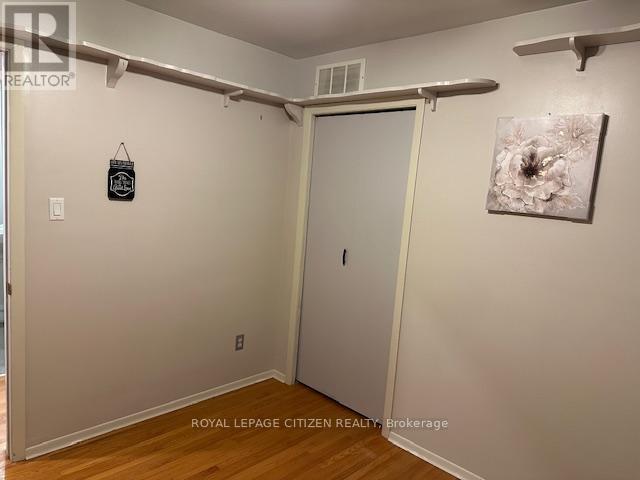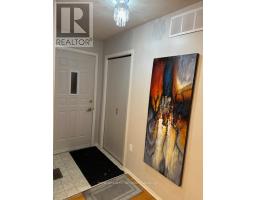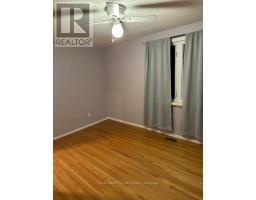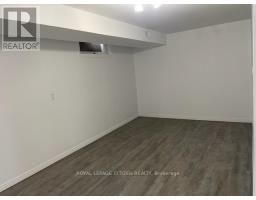5 Bedroom
2 Bathroom
Bungalow
Fireplace
Central Air Conditioning
Forced Air
$1,199,888
Wonderful Country 3+2 Bedroom Bungalow on a well maintained Acres. Easy to get to on paved road, super close to schools, Orangeville, Shelburne & Grand Valley. Nicely set back from road /paved driveway, lots of parking. Detached oversize 24'x24' 2 car garage. Beautiful stone walkway to front entrance. Open concept main level. Living room with large bay window & natural gas fireplace. Open to updated eat-in kitchen w/gas stove. /W/O to deck. 3 bedrooms, 2 large bath with sept tub. Large sunroom. (id:47351)
Property Details
|
MLS® Number
|
X11912624 |
|
Property Type
|
Single Family |
|
Community Name
|
Rural Amaranth |
|
ParkingSpaceTotal
|
8 |
Building
|
BathroomTotal
|
2 |
|
BedroomsAboveGround
|
3 |
|
BedroomsBelowGround
|
2 |
|
BedroomsTotal
|
5 |
|
ArchitecturalStyle
|
Bungalow |
|
BasementDevelopment
|
Finished |
|
BasementType
|
N/a (finished) |
|
ConstructionStyleAttachment
|
Detached |
|
CoolingType
|
Central Air Conditioning |
|
ExteriorFinish
|
Brick |
|
FireplacePresent
|
Yes |
|
FoundationType
|
Unknown |
|
HeatingFuel
|
Natural Gas |
|
HeatingType
|
Forced Air |
|
StoriesTotal
|
1 |
|
Type
|
House |
Parking
Land
|
Acreage
|
No |
|
Sewer
|
Septic System |
|
SizeDepth
|
213 Ft ,8 In |
|
SizeFrontage
|
204 Ft ,9 In |
|
SizeIrregular
|
204.82 X 213.7 Ft |
|
SizeTotalText
|
204.82 X 213.7 Ft |
Rooms
| Level |
Type |
Length |
Width |
Dimensions |
|
Lower Level |
Bedroom 4 |
7.32 m |
2.75 m |
7.32 m x 2.75 m |
|
Lower Level |
Bedroom 5 |
3.63 m |
3.36 m |
3.63 m x 3.36 m |
|
Main Level |
Living Room |
6.71 m |
3.49 m |
6.71 m x 3.49 m |
|
Main Level |
Dining Room |
6.71 m |
3.49 m |
6.71 m x 3.49 m |
|
Main Level |
Kitchen |
7.32 m |
3.05 m |
7.32 m x 3.05 m |
|
Main Level |
Primary Bedroom |
4.27 m |
3.05 m |
4.27 m x 3.05 m |
|
Main Level |
Bedroom 2 |
3.05 m |
2.47 m |
3.05 m x 2.47 m |
|
Main Level |
Bedroom 3 |
2.96 m |
2.75 m |
2.96 m x 2.75 m |
|
Main Level |
Mud Room |
2.77 m |
2.74 m |
2.77 m x 2.74 m |
|
Ground Level |
Sunroom |
5.79 m |
3.2 m |
5.79 m x 3.2 m |
https://www.realtor.ca/real-estate/27777747/394073-county-road-12-amaranth-rural-amaranth

