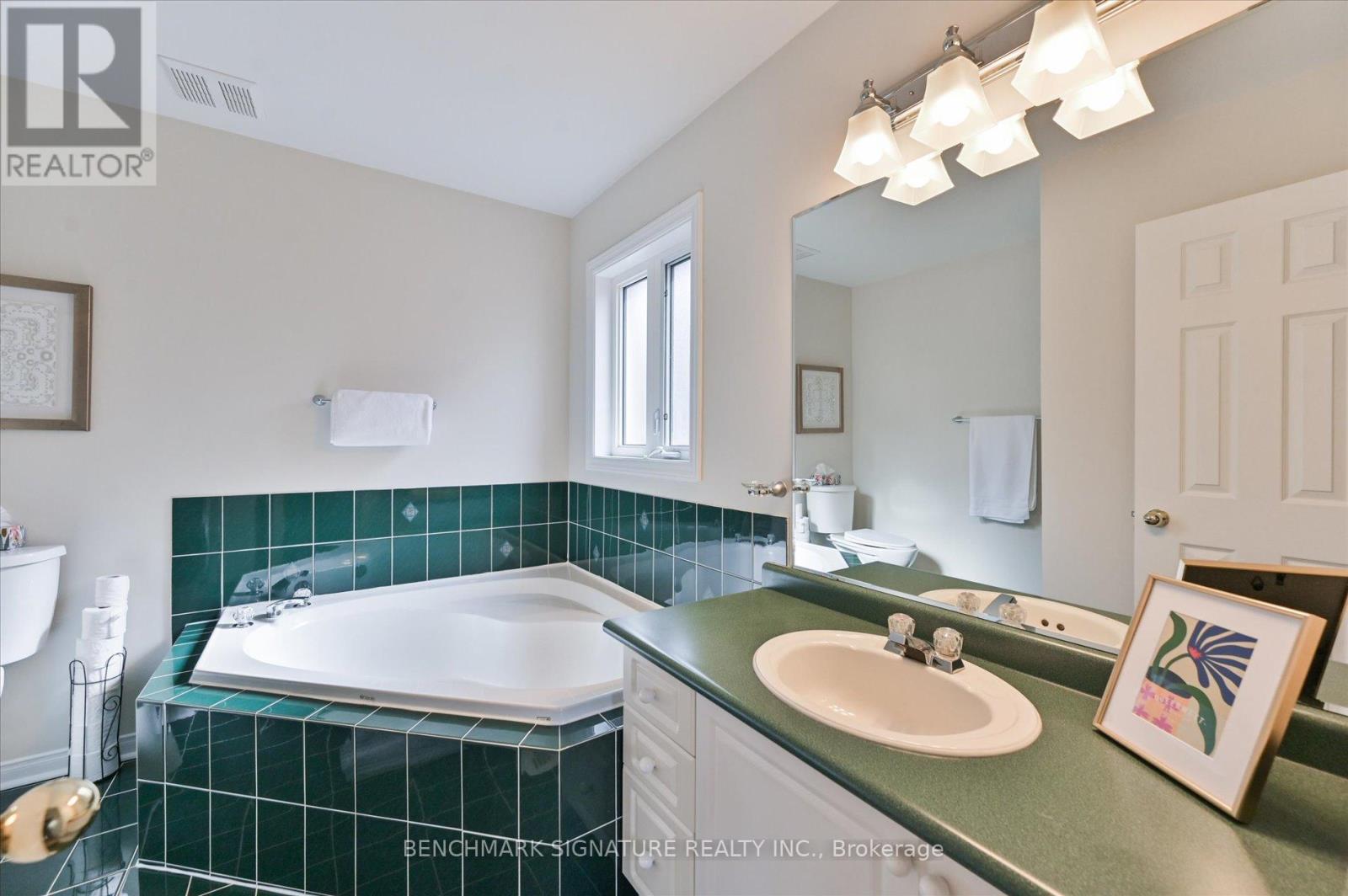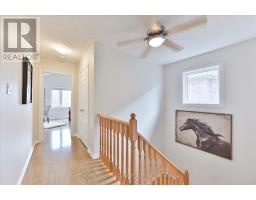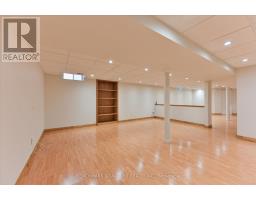3 Bedroom
3 Bathroom
2,000 - 2,500 ft2
Fireplace
Central Air Conditioning
Forced Air
$1,199,999
Welcome to 3939 Hazelridge Road, a meticulously maintained, owner-occupied gem in the prestigious Lisgar neighbourhood of Mississauga. This bright and airy 3-bedroom home has been lovingly cared for since it was built, featuring large windows that flood the space with natural light. The expansive wooden deck in the backyard is perfect for BBQs and entertaining guests, while cozy fireplaces on both the main floor and basement create a warm and inviting atmosphere.Inside, the spacious second bedroom stands out with its impressive cathedral ceiling and walk-in closet, making it the perfect retreat for an older child who needs ample space for studying, relaxing, and personalizing their own area.The home is ideally located near the Lisgar SmartCentre, which offers convenient access to major retailers, including Walmart, Real Canadian Superstore, Staples, Toys "R" Us, and a variety of restaurants and services. Commuters will love the close proximity to Lisgar GO Station, making travel to downtown Toronto a breeze. Highways 401, 407, and 403 are also easily accessible, providing seamless connectivity throughout the GTA. For recreation, the Churchill Meadows Community Centre is just minutes away, featuring a swimming pool, sports facilities, and a wide range of programs for both adults and youth.Families will appreciate the highly regarded schools in the area, including Lisgar Middle School, Meadowvale Secondary School, St. Simon Stock Catholic Elementary School, and Our Lady of Mount Carmel Secondary School. This well-established community offers the perfect blend of convenience, amenities, and a welcoming atmosphere, making it an ideal place to call home for years to come. Roof (2018), Furance and air conditioner (2017), washer and dryer (2021) (id:47351)
Property Details
|
MLS® Number
|
W12017980 |
|
Property Type
|
Single Family |
|
Community Name
|
Lisgar |
|
Parking Space Total
|
4 |
Building
|
Bathroom Total
|
3 |
|
Bedrooms Above Ground
|
3 |
|
Bedrooms Total
|
3 |
|
Appliances
|
Central Vacuum, Dishwasher, Dryer, Hood Fan, Stove, Washer, Whirlpool, Window Coverings, Refrigerator |
|
Basement Development
|
Finished |
|
Basement Type
|
N/a (finished) |
|
Construction Style Attachment
|
Detached |
|
Cooling Type
|
Central Air Conditioning |
|
Exterior Finish
|
Brick |
|
Fireplace Present
|
Yes |
|
Fireplace Total
|
2 |
|
Flooring Type
|
Hardwood, Ceramic, Laminate |
|
Foundation Type
|
Concrete |
|
Half Bath Total
|
1 |
|
Heating Fuel
|
Natural Gas |
|
Heating Type
|
Forced Air |
|
Stories Total
|
2 |
|
Size Interior
|
2,000 - 2,500 Ft2 |
|
Type
|
House |
|
Utility Water
|
Municipal Water |
Parking
Land
|
Acreage
|
No |
|
Sewer
|
Sanitary Sewer |
|
Size Depth
|
108 Ft ,3 In |
|
Size Frontage
|
32 Ft |
|
Size Irregular
|
32 X 108.3 Ft |
|
Size Total Text
|
32 X 108.3 Ft |
Rooms
| Level |
Type |
Length |
Width |
Dimensions |
|
Second Level |
Primary Bedroom |
3.97 m |
6.13 m |
3.97 m x 6.13 m |
|
Second Level |
Bedroom 2 |
4.44 m |
4.42 m |
4.44 m x 4.42 m |
|
Second Level |
Bedroom 3 |
3.79 m |
3.32 m |
3.79 m x 3.32 m |
|
Basement |
Cold Room |
2.57 m |
2.73 m |
2.57 m x 2.73 m |
|
Basement |
Recreational, Games Room |
6 m |
6.55 m |
6 m x 6.55 m |
|
Basement |
Games Room |
4.87 m |
2.82 m |
4.87 m x 2.82 m |
|
Main Level |
Living Room |
5.33 m |
2.98 m |
5.33 m x 2.98 m |
|
Main Level |
Dining Room |
5.84 m |
3.1 m |
5.84 m x 3.1 m |
|
Main Level |
Kitchen |
3.11 m |
3.77 m |
3.11 m x 3.77 m |
|
Main Level |
Eating Area |
3.3 m |
3.77 m |
3.3 m x 3.77 m |
|
Main Level |
Laundry Room |
1.77 m |
2.46 m |
1.77 m x 2.46 m |
https://www.realtor.ca/real-estate/28021908/3939-hazelridge-road-mississauga-lisgar-lisgar


























































