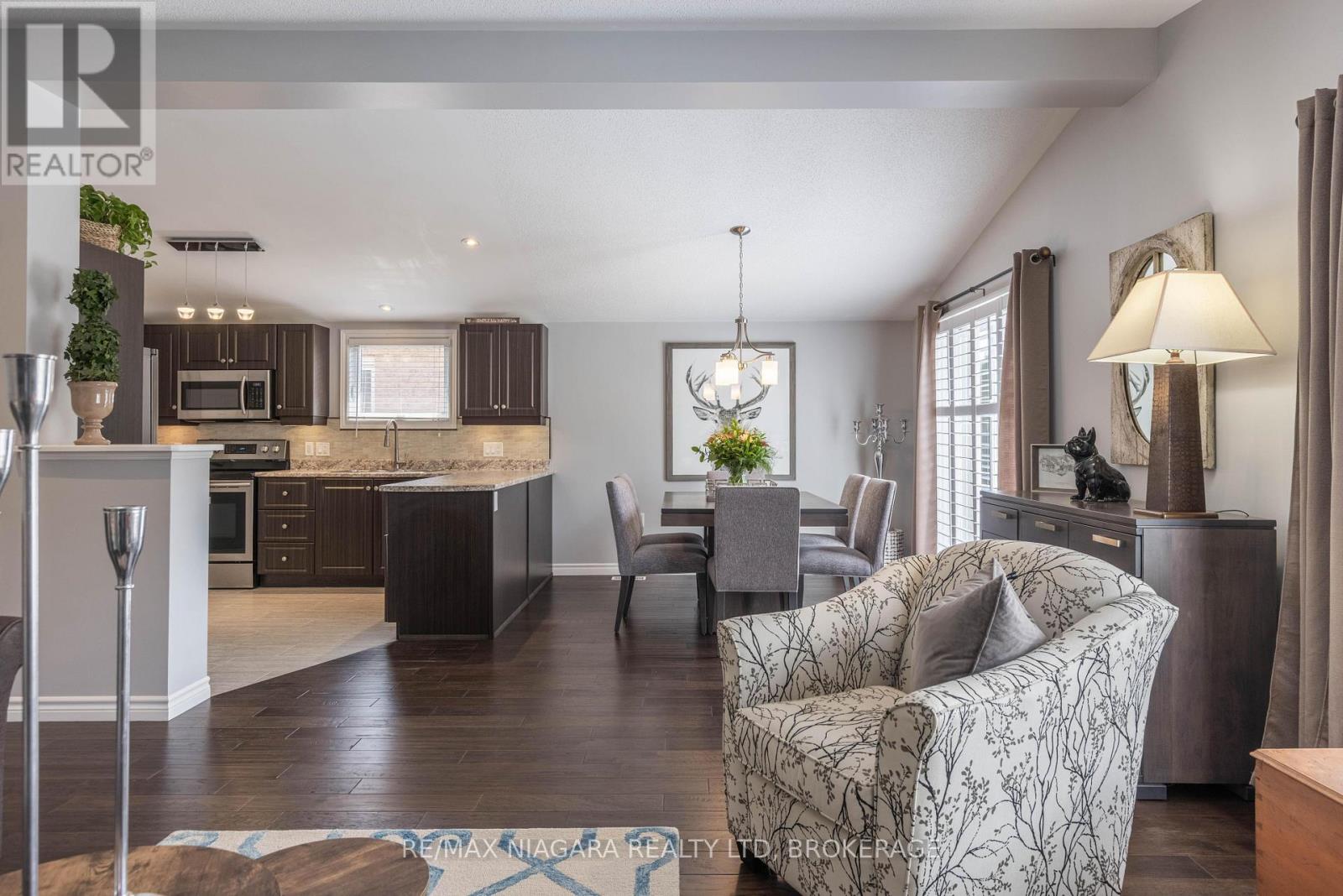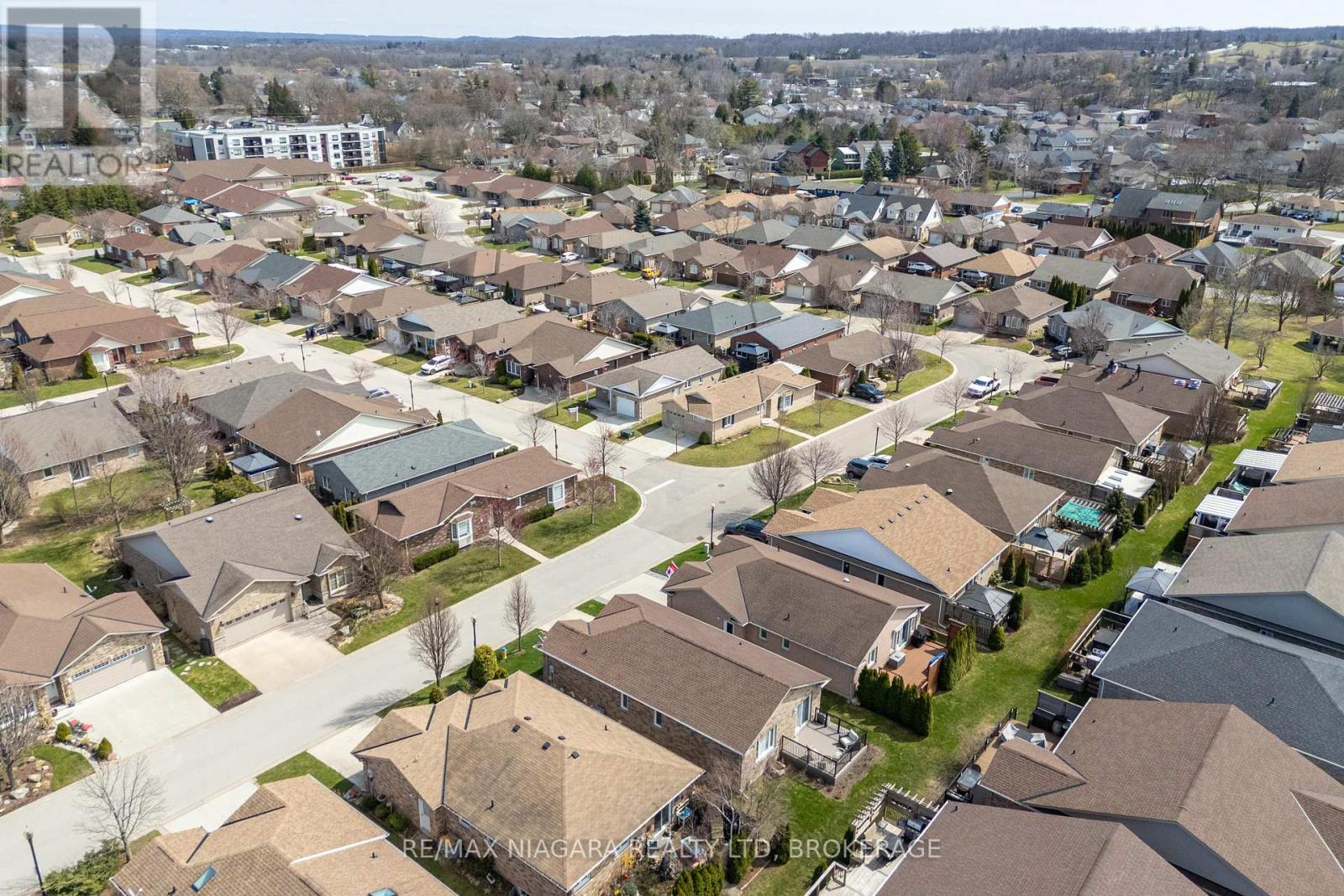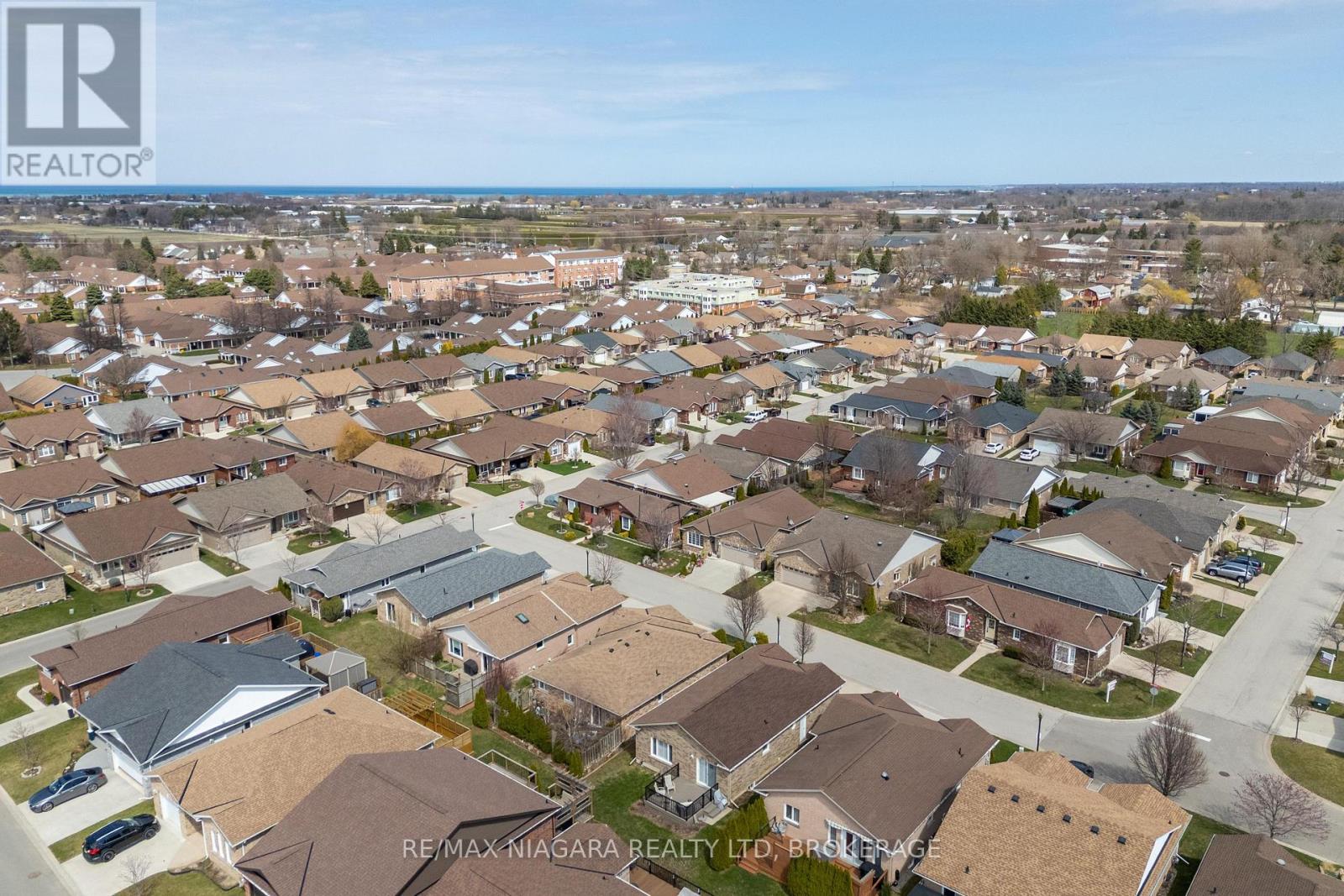2 Bedroom
1 Bathroom
700 - 1,100 ft2
Bungalow
Central Air Conditioning
Forced Air
$539,000
Welcome to the wonderful gated adult lifestyle community at Cherry Hill by Parkbridge. This beautiful Merlot model bungalow is in prime location in the centre of the neighbourhood and just a short walk to the community Clubhouse. This brick bungalow with attached garage, boasts a bright welcome through the main foyer, leading into a spacious open plan living and dining area with cathedral ceilings. The updated kitchen has a walk in pantry, stainless steel appliances, and stunning tiled flooring. Two large bedrooms, and full bathroom with spacious walk in shower. For added convenience, the home also has main floor laundry. The back yard has recently had a new composite deck, which is also fully fenced, perfect for any four-legged friends, and faces west so you can enjoy afternoon and evening sun all summer long. Let your creativity run wild in the expansive basement, readily awaiting your finishing touches, ready to go with roughed-in plumbing for an additional bathroom. Enjoy unlimited access to organized activities at the Clubhouse, with exercise & fitness classes, yoga, book clubs, swimming in the outdoor heated salt-water pool, library, games room, and so much more. Not ready for condo living. This is the next best thing! Own a detached home, with all the benefits of a condominium community.. low maintenance, low property taxes, amenities, and a true community feel! Also on your doorstep you have access to the QEW, world class wineries and fine dining, along with a short drive into Jordan, Beamsville, Grimsby, St Catharines, and Niagara on the Lake! (id:47351)
Property Details
|
MLS® Number
|
X12073043 |
|
Property Type
|
Single Family |
|
Community Name
|
980 - Lincoln-Jordan/Vineland |
|
Community Features
|
Community Centre |
|
Features
|
Sump Pump |
|
Parking Space Total
|
2 |
Building
|
Bathroom Total
|
1 |
|
Bedrooms Above Ground
|
2 |
|
Bedrooms Total
|
2 |
|
Appliances
|
Dishwasher, Dryer, Microwave, Stove, Washer, Refrigerator |
|
Architectural Style
|
Bungalow |
|
Basement Type
|
Full |
|
Construction Style Attachment
|
Detached |
|
Cooling Type
|
Central Air Conditioning |
|
Exterior Finish
|
Brick |
|
Foundation Type
|
Poured Concrete |
|
Heating Fuel
|
Natural Gas |
|
Heating Type
|
Forced Air |
|
Stories Total
|
1 |
|
Size Interior
|
700 - 1,100 Ft2 |
|
Type
|
House |
|
Utility Water
|
Municipal Water |
Parking
Land
|
Acreage
|
No |
|
Sewer
|
Sanitary Sewer |
Rooms
| Level |
Type |
Length |
Width |
Dimensions |
|
Main Level |
Foyer |
1.24 m |
8.53 m |
1.24 m x 8.53 m |
|
Main Level |
Kitchen |
3.71 m |
3.53 m |
3.71 m x 3.53 m |
|
Main Level |
Pantry |
1.46 m |
1 m |
1.46 m x 1 m |
|
Main Level |
Dining Room |
3.71 m |
3.1 m |
3.71 m x 3.1 m |
|
Main Level |
Living Room |
4.45 m |
5.15 m |
4.45 m x 5.15 m |
|
Main Level |
Primary Bedroom |
3.07 m |
3.9 m |
3.07 m x 3.9 m |
|
Main Level |
Bedroom |
3.07 m |
2.95 m |
3.07 m x 2.95 m |
|
Main Level |
Bathroom |
3.07 m |
1.25 m |
3.07 m x 1.25 m |
https://www.realtor.ca/real-estate/28145325/3938-rainbow-lane-lincoln-980-lincoln-jordanvineland-980-lincoln-jordanvineland




















































