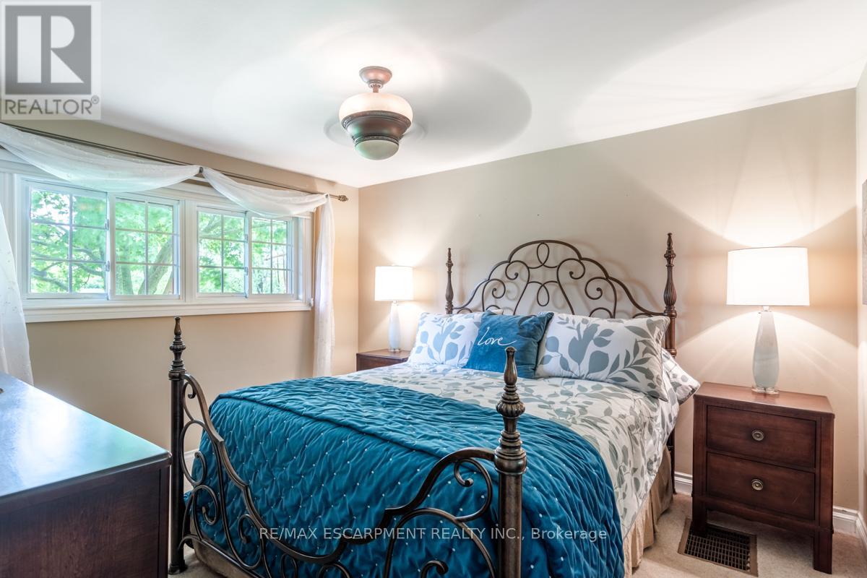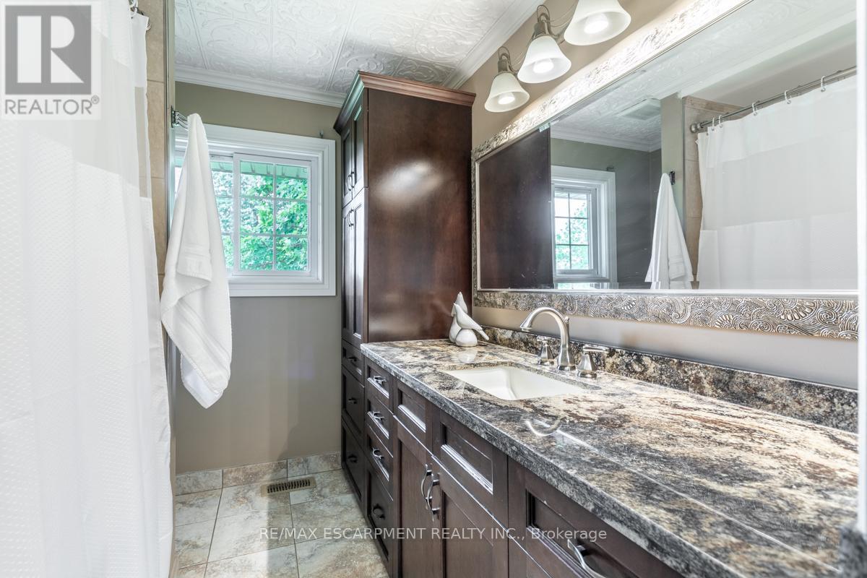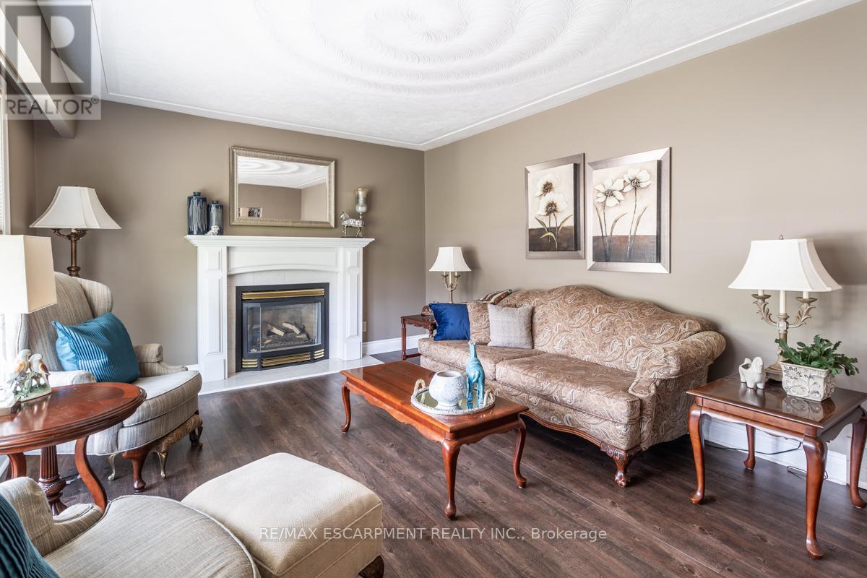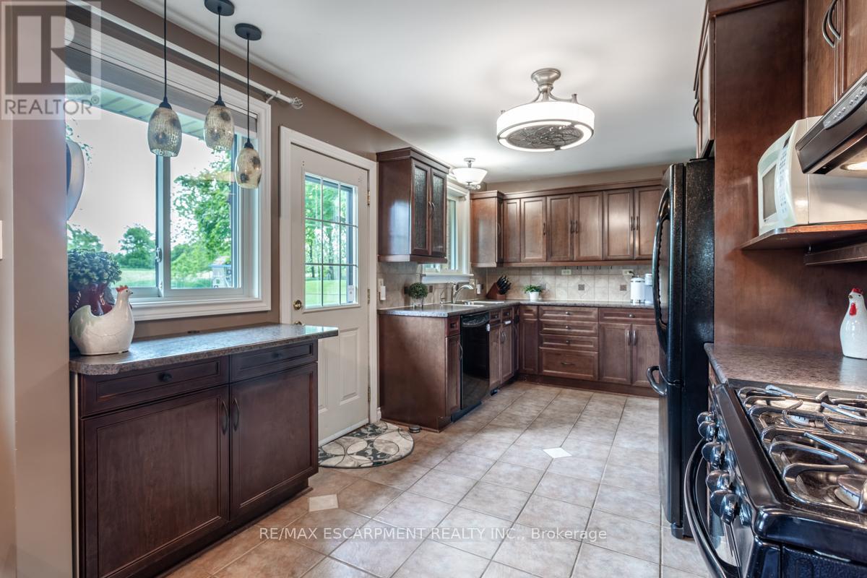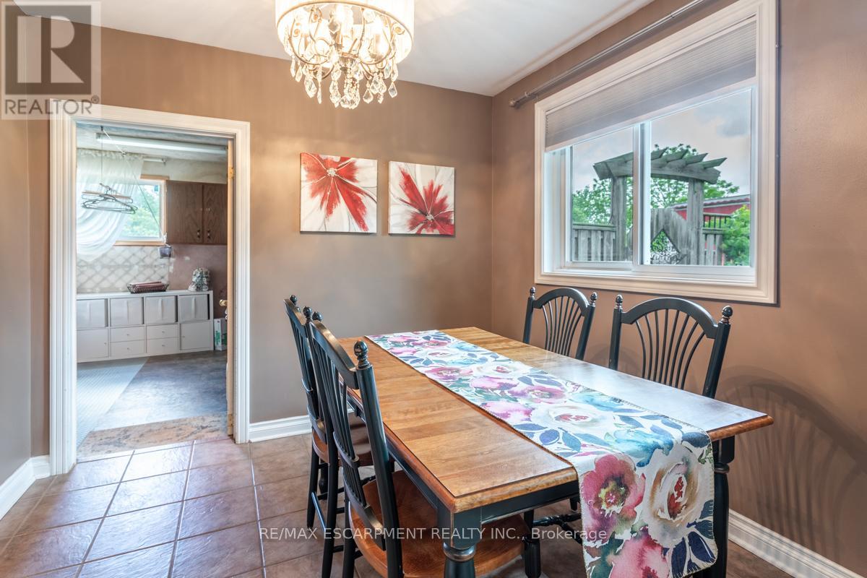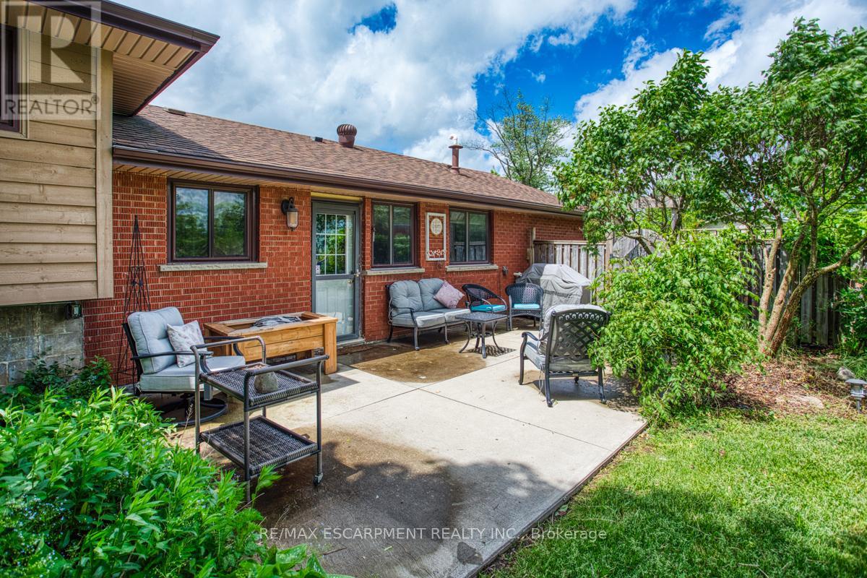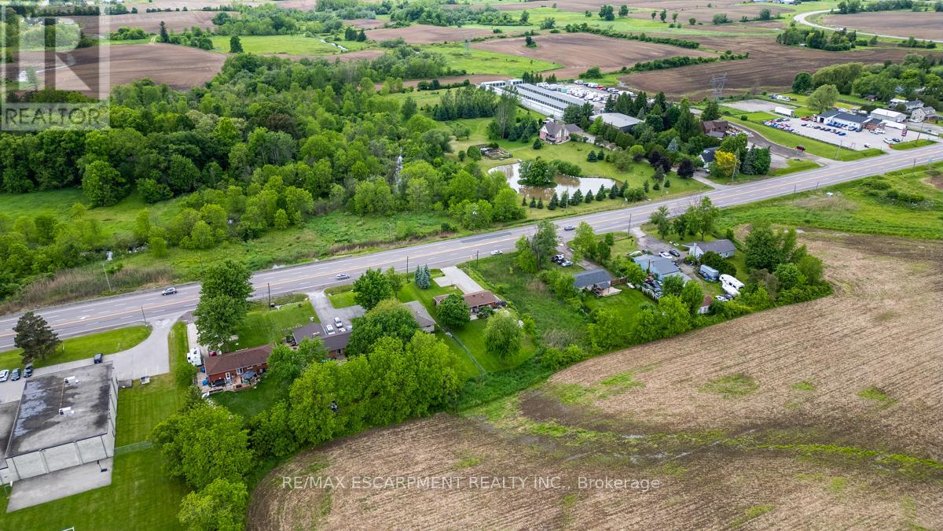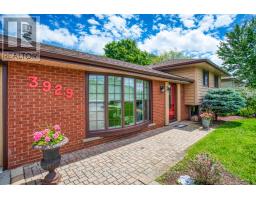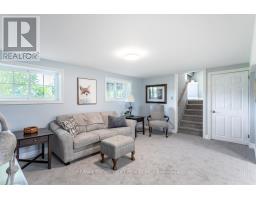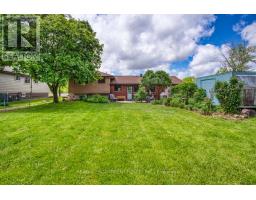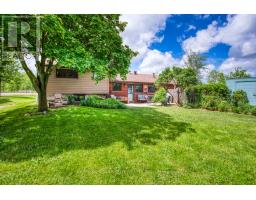3 Bedroom
1 Bathroom
Fireplace
Central Air Conditioning
Forced Air
$849,000
Welcome to beautiful country living! This charming 3 bedroom home offers spacious country living, on a large 75 x 200 lot, only minutes from city amenities. This home shows pride of ownership from the moment you arrive. With over 1500 sq ft of finished living space, this home has been updated with neutral finishings throughout. Imagine making your favorite meal in the custom kitchen. Or retreat to the spacious living room to curl up by the gas fireplace. The family room with brand new carpet and paint, provides lots of extra room to rest or play. Create even more space of your own, in the additional space in the basement. Travel a few steps up to three bedrooms which provide a quiet retreat, located next to the updated bathroom, with stone countertop, and plenty of storage for the whole family. The exterior of the home has been well maintained with brick and upgraded Maibec wood siding. The double wide driveway holds up to 8 cars, and timed driveway lighting helps see your way at night. The spacious yard has lush perennial gardens, mature trees, manicured lawn, and backs onto open fields. Imagine enjoying your morning coffee on the back patio enjoying all of the nature around. And enjoy the safety and security of Generac Generator to power you through any hydro outages. A portion of the garage has been converted to a laundry/mud room to provide the convenience of a main floor laundry. This home is conveniently located close to, airport, highways, schools, and shopping. (id:47351)
Property Details
|
MLS® Number
|
X8389050 |
|
Property Type
|
Single Family |
|
Community Name
|
Mount Hope |
|
Amenities Near By
|
Park, Place Of Worship, Schools |
|
Parking Space Total
|
9 |
Building
|
Bathroom Total
|
1 |
|
Bedrooms Above Ground
|
3 |
|
Bedrooms Total
|
3 |
|
Appliances
|
Dishwasher, Dryer, Garage Door Opener, Microwave, Refrigerator, Storage Shed, Stove, Washer, Window Coverings |
|
Basement Development
|
Partially Finished |
|
Basement Type
|
N/a (partially Finished) |
|
Construction Style Attachment
|
Detached |
|
Construction Style Split Level
|
Sidesplit |
|
Cooling Type
|
Central Air Conditioning |
|
Exterior Finish
|
Brick |
|
Fireplace Present
|
Yes |
|
Foundation Type
|
Block |
|
Heating Fuel
|
Natural Gas |
|
Heating Type
|
Forced Air |
|
Type
|
House |
Parking
Land
|
Acreage
|
No |
|
Land Amenities
|
Park, Place Of Worship, Schools |
|
Sewer
|
Septic System |
|
Size Irregular
|
75 X 200 Ft |
|
Size Total Text
|
75 X 200 Ft|under 1/2 Acre |
Rooms
| Level |
Type |
Length |
Width |
Dimensions |
|
Second Level |
Primary Bedroom |
3.25 m |
3.56 m |
3.25 m x 3.56 m |
|
Second Level |
Bedroom |
2.69 m |
3.91 m |
2.69 m x 3.91 m |
|
Second Level |
Bedroom |
2.59 m |
2.77 m |
2.59 m x 2.77 m |
|
Second Level |
Bathroom |
2.03 m |
2.39 m |
2.03 m x 2.39 m |
|
Basement |
Utility Room |
7.54 m |
6.86 m |
7.54 m x 6.86 m |
|
Basement |
Other |
3.51 m |
6.86 m |
3.51 m x 6.86 m |
|
Lower Level |
Family Room |
5.44 m |
6.55 m |
5.44 m x 6.55 m |
|
Main Level |
Living Room |
5.18 m |
3.76 m |
5.18 m x 3.76 m |
|
Main Level |
Kitchen |
4.72 m |
2.95 m |
4.72 m x 2.95 m |
|
Main Level |
Dining Room |
2.51 m |
2.95 m |
2.51 m x 2.95 m |
|
Main Level |
Mud Room |
3.63 m |
4.17 m |
3.63 m x 4.17 m |
|
Main Level |
Foyer |
2.06 m |
3.76 m |
2.06 m x 3.76 m |
Utilities
https://www.realtor.ca/real-estate/26966973/3929-highway-6-hamilton-mount-hope



