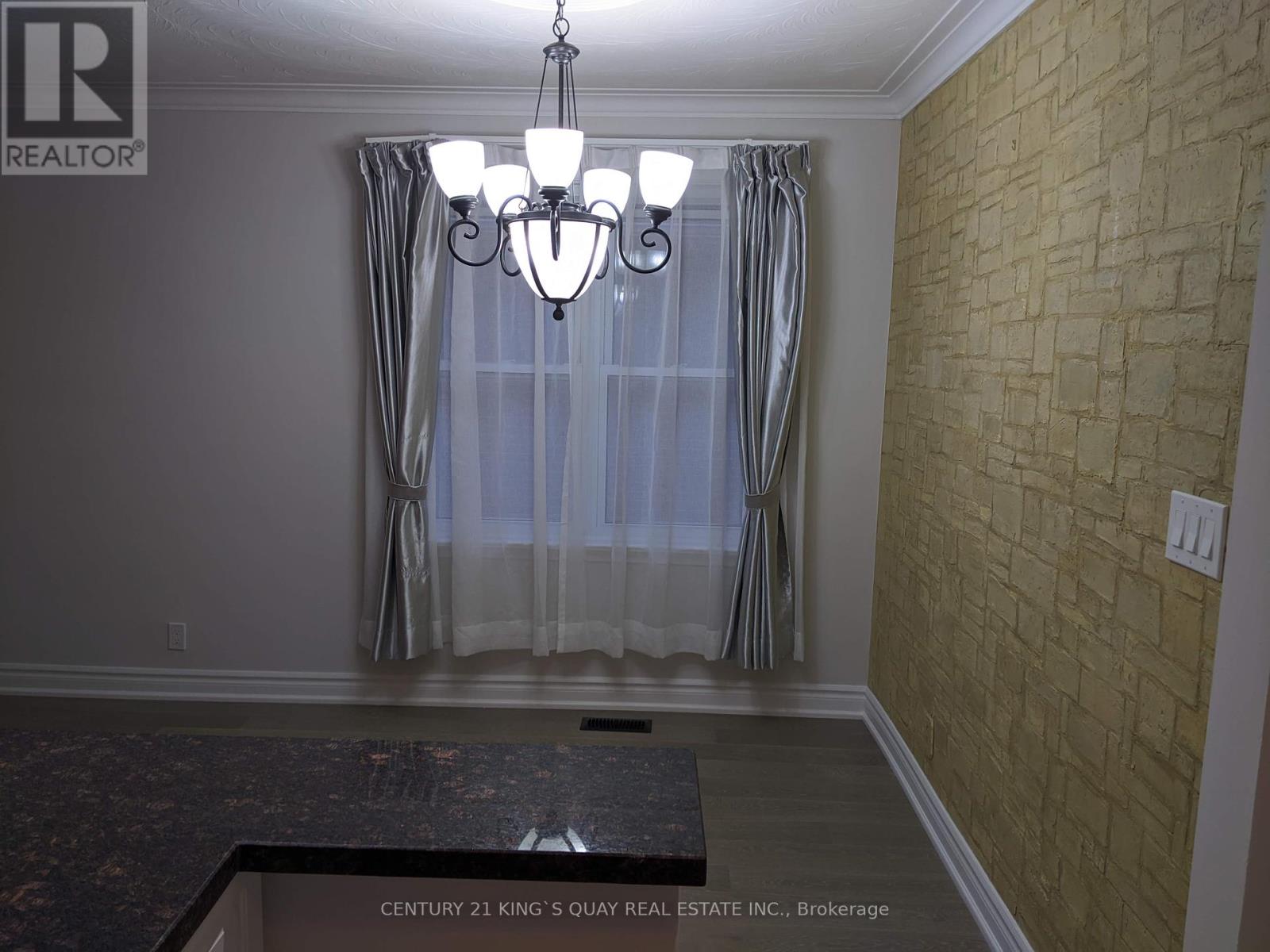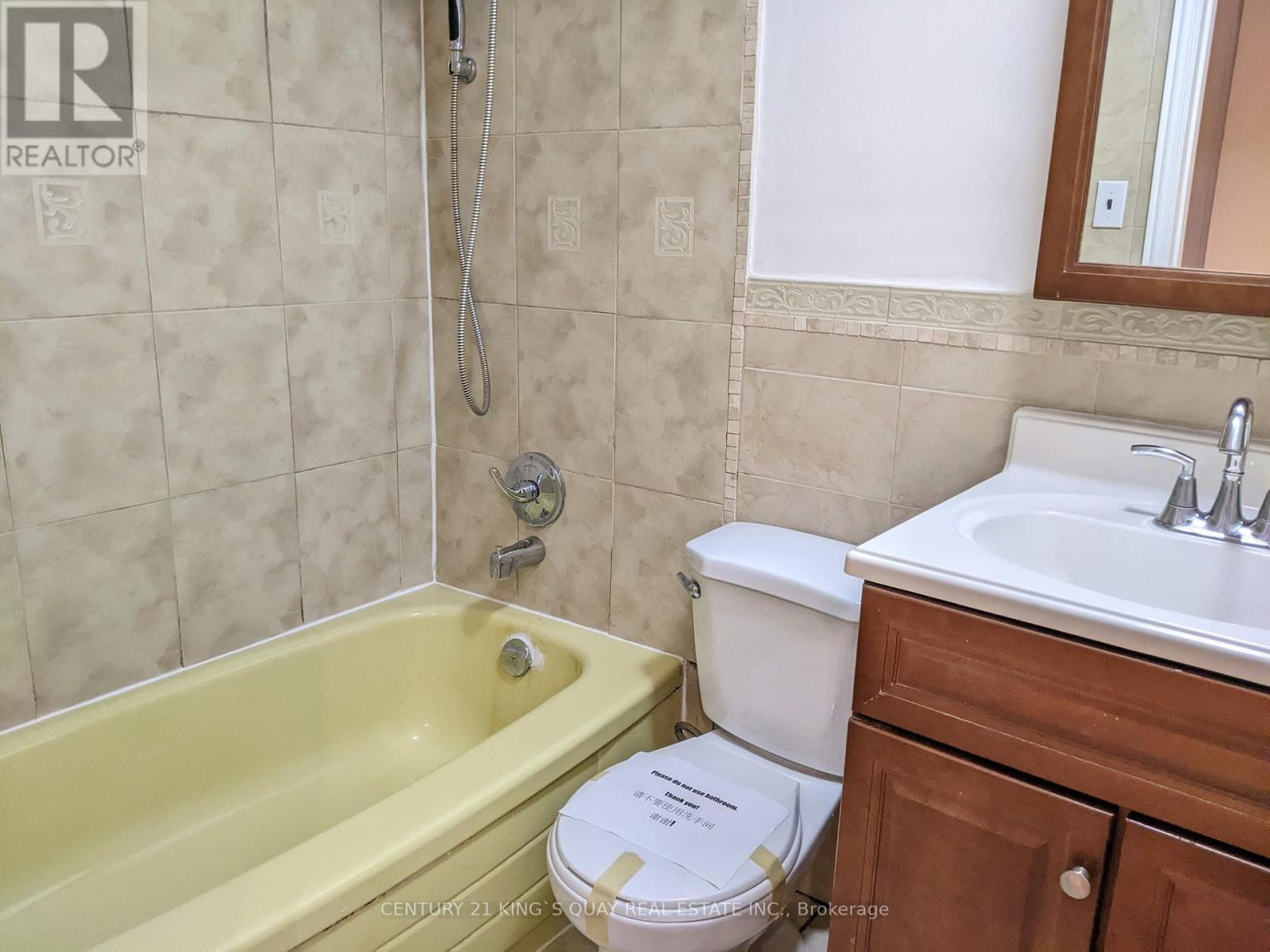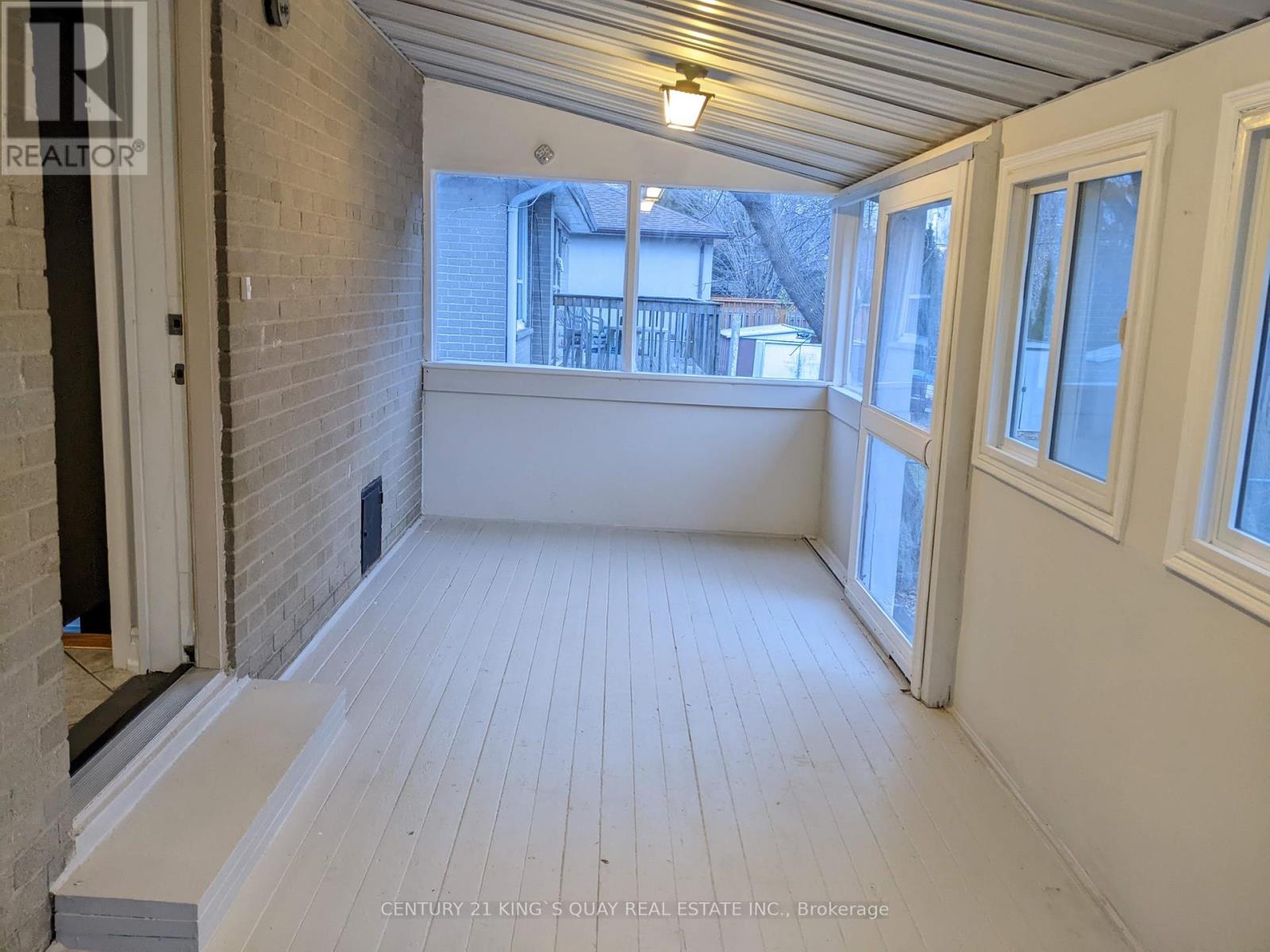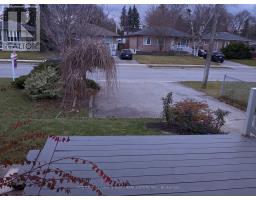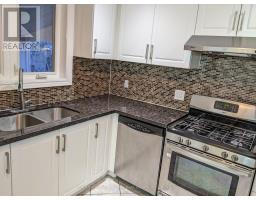5 Bedroom
2 Bathroom
Bungalow
Central Air Conditioning
Forced Air
$4,250 Monthly
Newly Renovated Top to Bottom Raised Bungalow in Prestigious Harding Area, Closed by Prominent Schools, Parks, Community Centre, Shopping, Viva/Go Transit, Extra Long Driveway for 5 Cars, Open Front Porch on Wood Deck, Laminate Flooring Thruout Living/Dining & 3 Bedrooms, Marble Bathroom, Granite Kitchen Walk-Out Sunroom, Separate Entrance to 2-Bedroom Basement Apartment, Practical and Spacious. **EXTRAS** Main Floor( Fridge, Stove, Microwave, Dishwasher, Range Hood, Washer, Dryer), Basement( Fridge, Stove, Microwave, Range Hood, Washer, Dryer), Electric Light Fixtures, Window Coverings, Gas Furnace, Central Air Conditioning. (id:47351)
Property Details
| MLS® Number | N11821752 |
| Property Type | Single Family |
| Community Name | Harding |
| Amenities Near By | Hospital, Park, Public Transit, Schools |
| Community Features | Community Centre |
| Features | Carpet Free, In Suite Laundry |
| Parking Space Total | 5 |
Building
| Bathroom Total | 2 |
| Bedrooms Above Ground | 3 |
| Bedrooms Below Ground | 2 |
| Bedrooms Total | 5 |
| Architectural Style | Bungalow |
| Basement Features | Apartment In Basement, Separate Entrance |
| Basement Type | N/a |
| Construction Style Attachment | Detached |
| Cooling Type | Central Air Conditioning |
| Exterior Finish | Brick |
| Flooring Type | Laminate, Hardwood, Ceramic |
| Foundation Type | Poured Concrete |
| Heating Fuel | Natural Gas |
| Heating Type | Forced Air |
| Stories Total | 1 |
| Type | House |
| Utility Water | Municipal Water |
Land
| Acreage | No |
| Fence Type | Fenced Yard |
| Land Amenities | Hospital, Park, Public Transit, Schools |
| Sewer | Sanitary Sewer |
Rooms
| Level | Type | Length | Width | Dimensions |
|---|---|---|---|---|
| Basement | Bedroom 4 | Measurements not available | ||
| Basement | Bedroom 5 | Measurements not available | ||
| Basement | Great Room | Measurements not available | ||
| Basement | Kitchen | Measurements not available | ||
| Main Level | Living Room | 4.53 m | 3.98 m | 4.53 m x 3.98 m |
| Main Level | Dining Room | 2.54 m | 2.32 m | 2.54 m x 2.32 m |
| Main Level | Kitchen | 3.38 m | 3.12 m | 3.38 m x 3.12 m |
| Main Level | Sunroom | Measurements not available | ||
| Main Level | Primary Bedroom | 4.05 m | 3.05 m | 4.05 m x 3.05 m |
| Main Level | Bedroom 2 | 3.05 m | 3.05 m | 3.05 m x 3.05 m |
| Main Level | Bedroom 3 | 3.2 m | 3.05 m | 3.2 m x 3.05 m |
https://www.realtor.ca/real-estate/27699172/391-wenlock-avenue-richmond-hill-harding-harding





