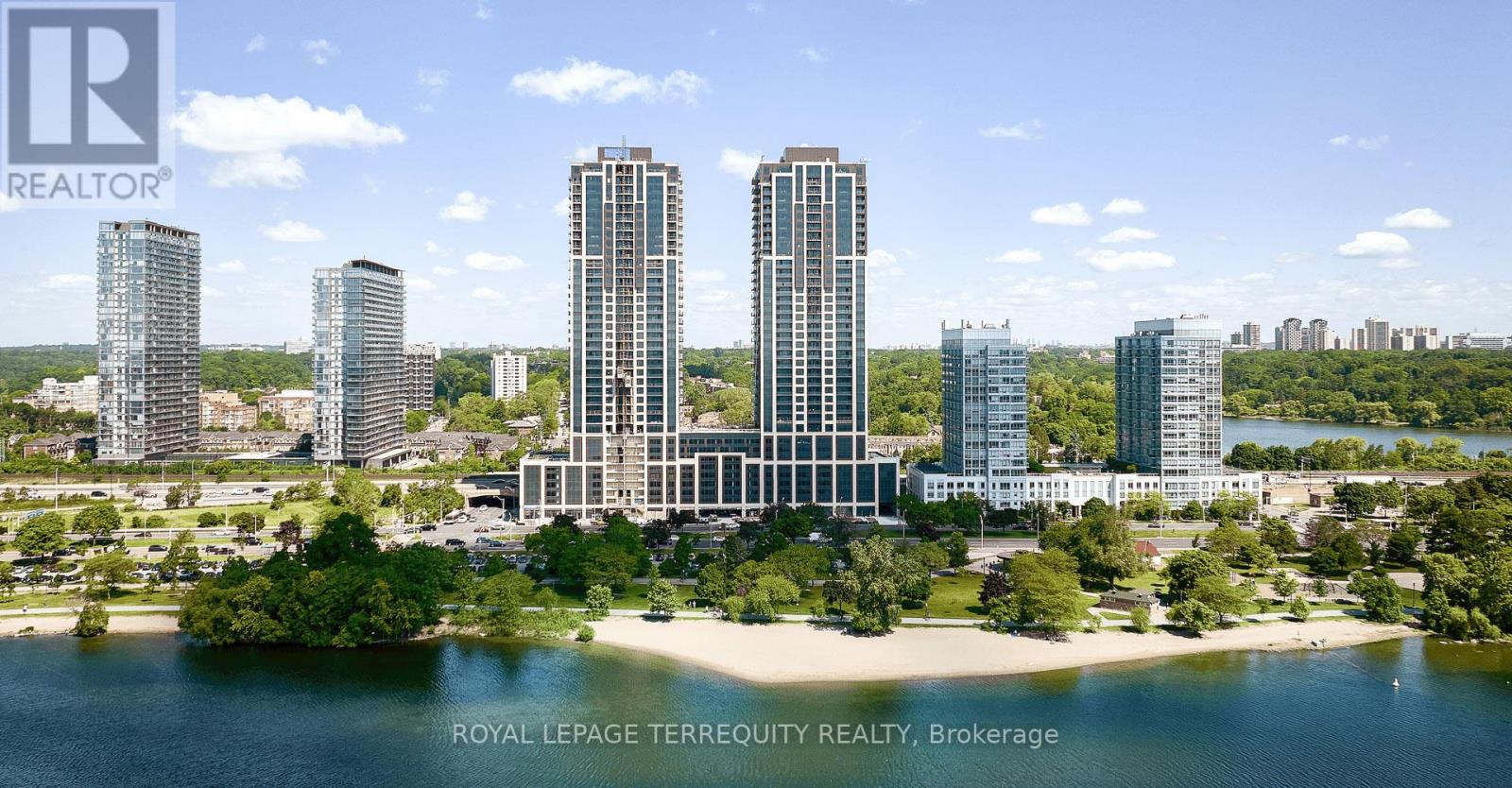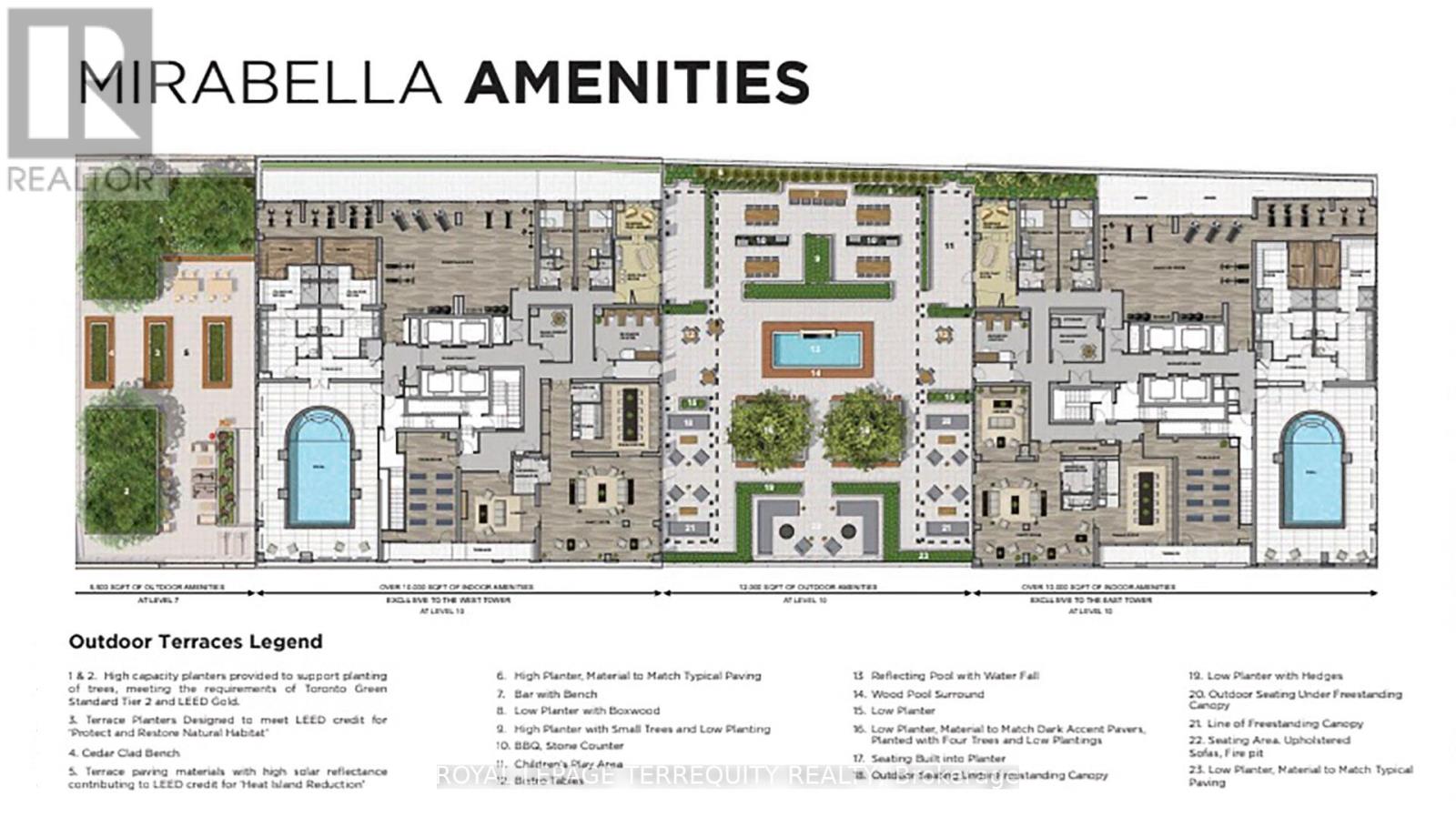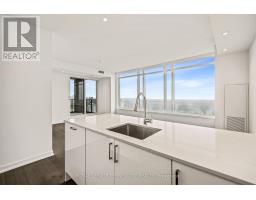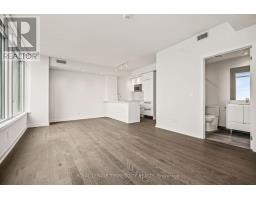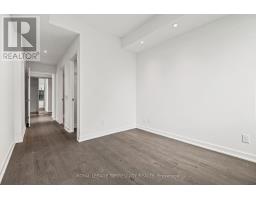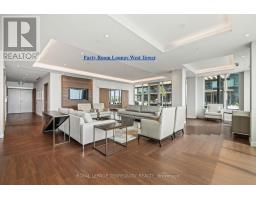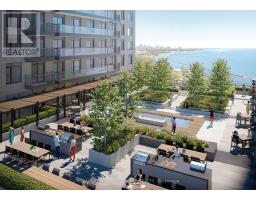$1,180,000Maintenance, Common Area Maintenance, Insurance, Parking
$690.32 Monthly
Maintenance, Common Area Maintenance, Insurance, Parking
$690.32 MonthlySOUTH East Corner Lake View Suite. Brand New 974 sqft, 2 Bedroom, 2 Baths LE-W Plan. Clear SOUTH Water view at Mirabella West Tower. Architecturally Stunning & Meticulous Built Quality by Award Winning Builder. Epic Views SOUTH to Lake Ontario & the Toronto Skyline South East. -Enjoy completely Unobstructed Forever Panoramic Beauty on your Private LOGGIA. Luxury Upgrades by Builder & Extras throughout. 10,000 sq.ft. of Indoor Amenities Exclusive to each tower, +18,000 sq.ft. of shared Landscaped Outdoor Areas +BBQs & Dining/Lounge. Sought after HIGH PARK/SWANSEA Neighborhood. Mins to, Roncesvalles, BloorWest Village, High Park, TTC & all Hiways, 15min to Airport. Miles of Walking/Biking on Martin Goodman Trail & The Beach are at your front door! World Class ""Central Park"" Style Towers, Indoor Pool (LakeView),Saunas, Expansive 2 Guest Suites per tower, 24- hr Concierge. Other is Loggia/Terrace. Builder Listing **** EXTRAS **** Pristine Layout Design, 1 Prk & Lckr Incl. Brand New Built-In Stainless Appliances & $37,000+ of Finishes Upgrades/Electrical Extras Incl. Exquisite Opportunity to live on the Lake in New Builder Suite with Tarion. Immediate closings avail. (id:47351)
Property Details
| MLS® Number | W8352266 |
| Property Type | Single Family |
| Community Name | South Parkdale |
| AmenitiesNearBy | Beach, Hospital, Park, Public Transit |
| CommunityFeatures | Pet Restrictions |
| Features | Balcony, In Suite Laundry |
| ParkingSpaceTotal | 1 |
| PoolType | Indoor Pool |
| ViewType | View |
Building
| BathroomTotal | 2 |
| BedroomsAboveGround | 2 |
| BedroomsTotal | 2 |
| Amenities | Security/concierge, Exercise Centre, Party Room, Storage - Locker |
| CoolingType | Central Air Conditioning |
| ExteriorFinish | Concrete |
| FlooringType | Laminate |
| HeatingType | Heat Pump |
| Type | Apartment |
Parking
| Underground |
Land
| Acreage | No |
| LandAmenities | Beach, Hospital, Park, Public Transit |
Rooms
| Level | Type | Length | Width | Dimensions |
|---|---|---|---|---|
| Flat | Living Room | 6.71 m | 3.96 m | 6.71 m x 3.96 m |
| Flat | Dining Room | 5.72 m | 3.43 m | 5.72 m x 3.43 m |
| Flat | Kitchen | 5.72 m | 3.43 m | 5.72 m x 3.43 m |
| Flat | Primary Bedroom | 3.18 m | 3.05 m | 3.18 m x 3.05 m |
| Flat | Bedroom 2 | 3.35 m | 2.95 m | 3.35 m x 2.95 m |
| Flat | Other | 3.18 m | 2.36 m | 3.18 m x 2.36 m |
| Flat | Bathroom | Measurements not available | ||
| Flat | Bathroom | Measurements not available |
https://www.realtor.ca/real-estate/26915006/3906w-1928-lake-shore-boulevard-w-toronto-south-parkdale
