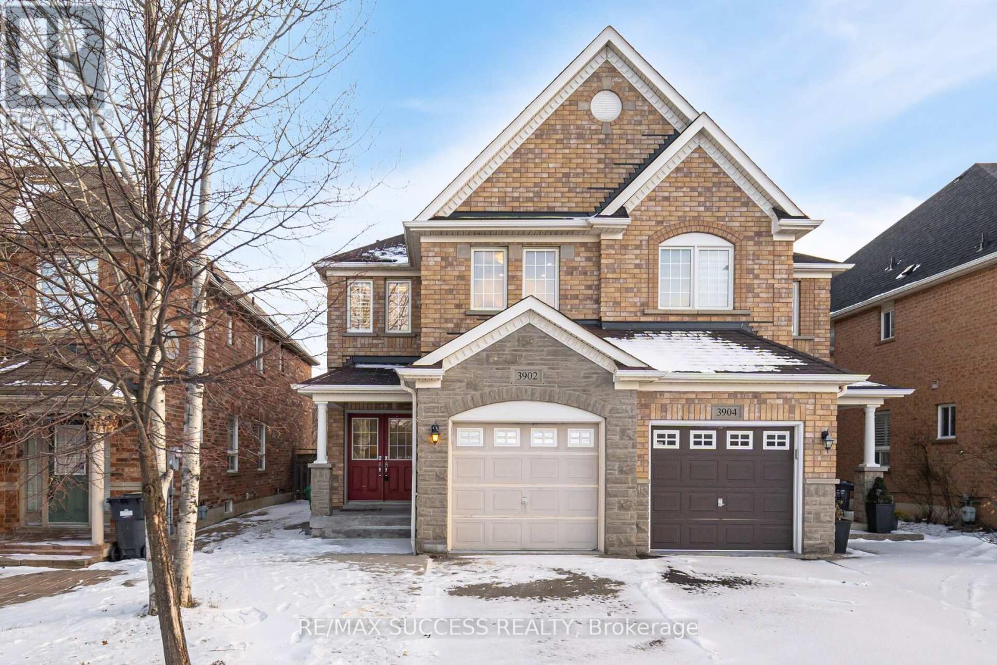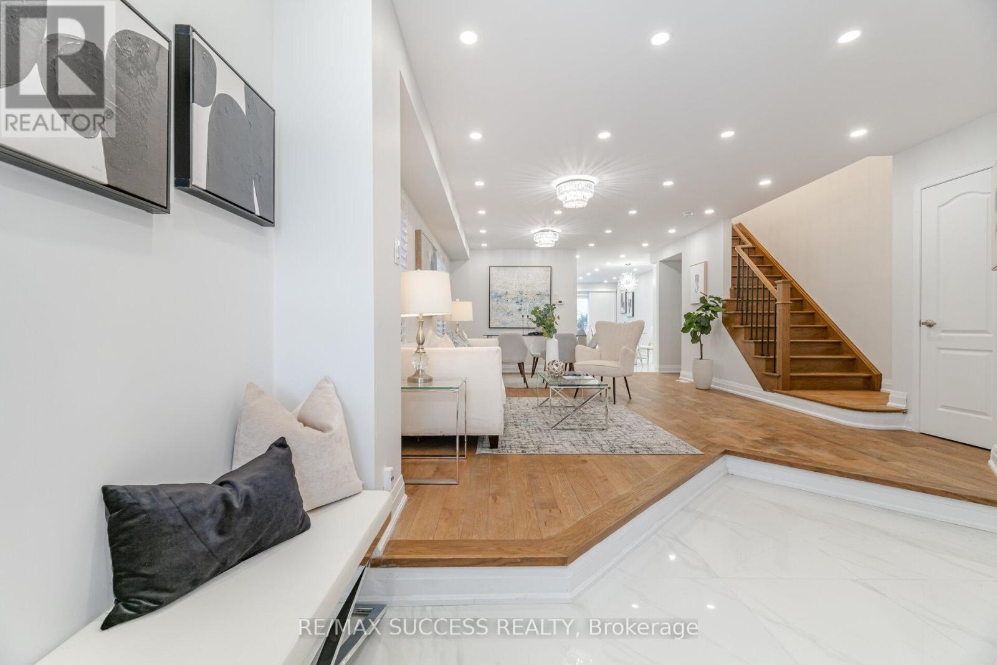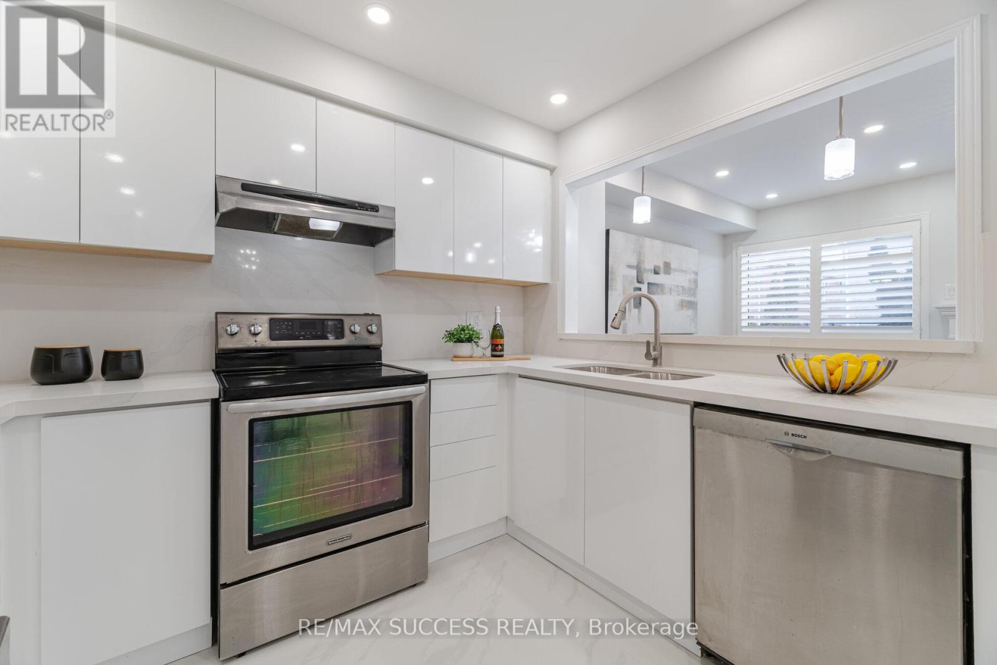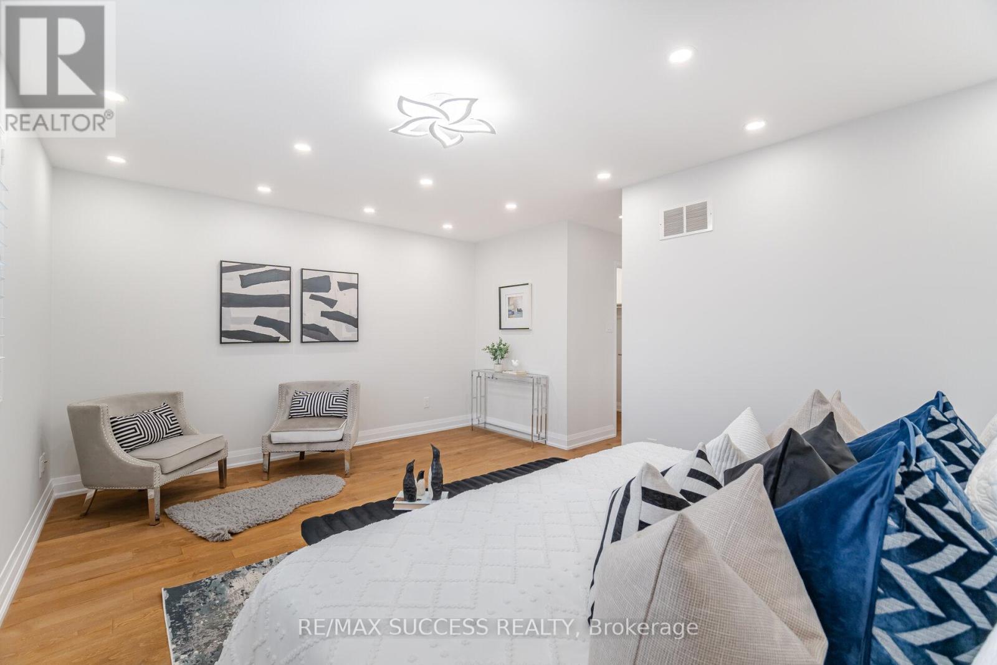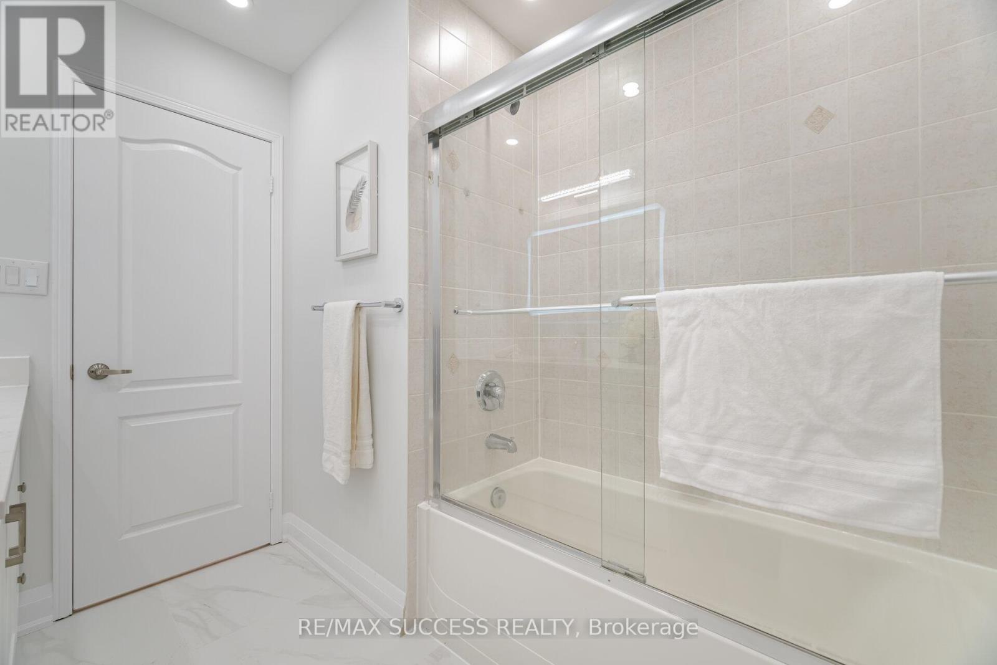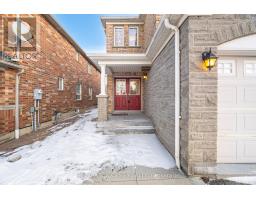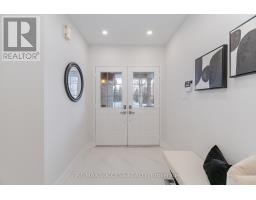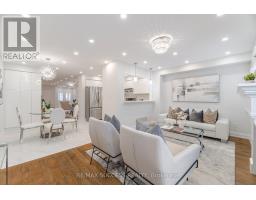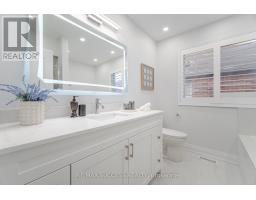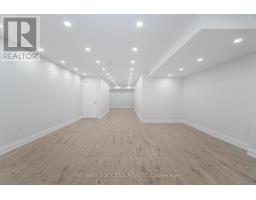4 Bedroom
3 Bathroom
Fireplace
Central Air Conditioning
Forced Air
$1,199,000
Bright & Exceptional Semi-Detached Home in Desirable Churchill Meadows! Discover this stunning, fully renovated semi-detached home in the sought-after Churchill Meadows neighborhood! Boasting an abundance of natural sunlight and a prime location directly facing a beautiful park, this property is a true gem. Fully renovated with premium finishes, including LED pot lights throughout and luxurious upgraded bathrooms.Hardwood and smooth Ceiling throughout. Located near highly ranked schools, ideal for families. 2 minutes to the new Churchill Meadows Community Centre, public transit, and Credit Valley Hospital.Walking distance to shopping and amenities and Highways. **** EXTRAS **** New Kitchen Cabinets with extra storage, Quartz Countertop in Kitchen and Bathrooms, California Chatters throughout. Elegant staircase with wrought iron spindles. (id:47351)
Property Details
|
MLS® Number
|
W11936772 |
|
Property Type
|
Single Family |
|
Community Name
|
Churchill Meadows |
|
Features
|
Carpet Free |
|
ParkingSpaceTotal
|
3 |
Building
|
BathroomTotal
|
3 |
|
BedroomsAboveGround
|
4 |
|
BedroomsTotal
|
4 |
|
Amenities
|
Fireplace(s) |
|
Appliances
|
Garage Door Opener Remote(s), Dishwasher, Dryer, Garage Door Opener, Range, Refrigerator, Stove, Washer |
|
BasementDevelopment
|
Finished |
|
BasementType
|
N/a (finished) |
|
ConstructionStyleAttachment
|
Semi-detached |
|
CoolingType
|
Central Air Conditioning |
|
ExteriorFinish
|
Brick |
|
FireplacePresent
|
Yes |
|
FireplaceTotal
|
1 |
|
FlooringType
|
Vinyl, Hardwood, Tile |
|
FoundationType
|
Unknown |
|
HalfBathTotal
|
1 |
|
HeatingFuel
|
Natural Gas |
|
HeatingType
|
Forced Air |
|
StoriesTotal
|
2 |
|
Type
|
House |
|
UtilityWater
|
Municipal Water |
Parking
Land
|
Acreage
|
No |
|
Sewer
|
Sanitary Sewer |
|
SizeDepth
|
109 Ft ,10 In |
|
SizeFrontage
|
23 Ft ,11 In |
|
SizeIrregular
|
23.95 X 109.91 Ft |
|
SizeTotalText
|
23.95 X 109.91 Ft |
Rooms
| Level |
Type |
Length |
Width |
Dimensions |
|
Basement |
Recreational, Games Room |
12.52 m |
5.25 m |
12.52 m x 5.25 m |
|
Main Level |
Living Room |
8.92 m |
4.2 m |
8.92 m x 4.2 m |
|
Main Level |
Dining Room |
8.92 m |
4.2 m |
8.92 m x 4.2 m |
|
Main Level |
Kitchen |
3.67 m |
3.12 m |
3.67 m x 3.12 m |
|
Main Level |
Eating Area |
3.54 m |
2.13 m |
3.54 m x 2.13 m |
|
Main Level |
Family Room |
5.25 m |
3.11 m |
5.25 m x 3.11 m |
|
Upper Level |
Primary Bedroom |
5.76 m |
5.25 m |
5.76 m x 5.25 m |
|
Upper Level |
Bedroom 2 |
2.98 m |
2.89 m |
2.98 m x 2.89 m |
|
Upper Level |
Bedroom 3 |
3.66 m |
2.98 m |
3.66 m x 2.98 m |
|
Upper Level |
Bedroom 4 |
5 m |
3.22 m |
5 m x 3.22 m |
https://www.realtor.ca/real-estate/27833325/3902-skyview-street-mississauga-churchill-meadows-churchill-meadows
