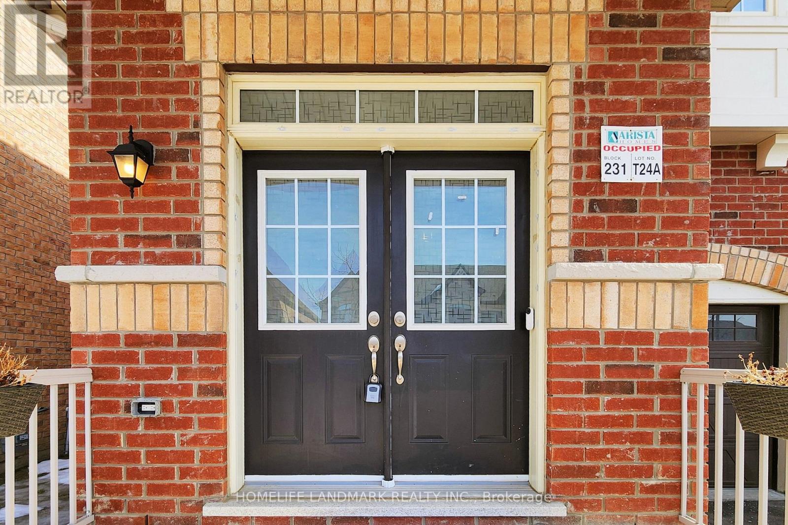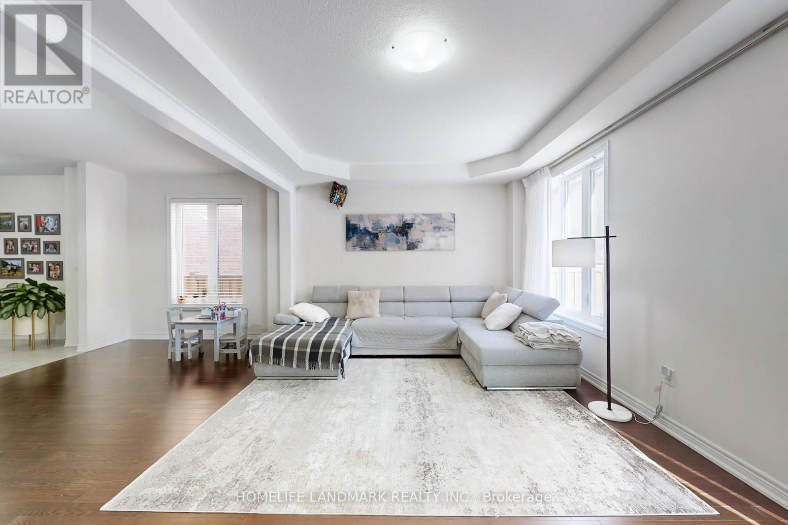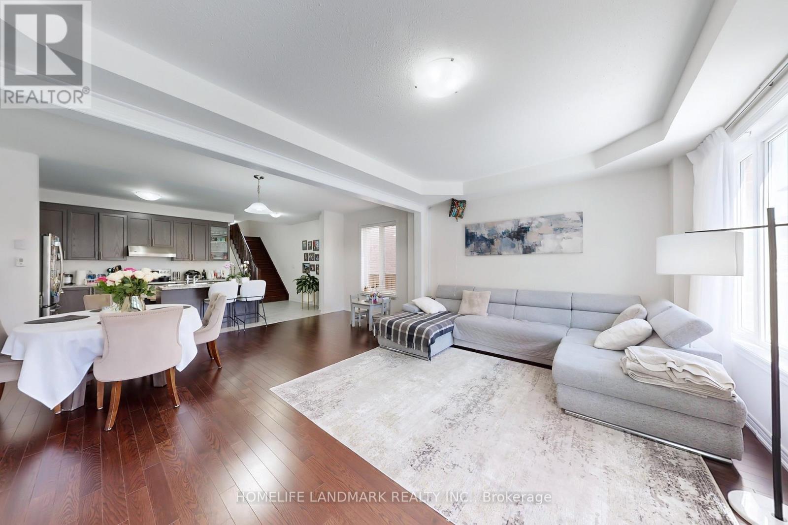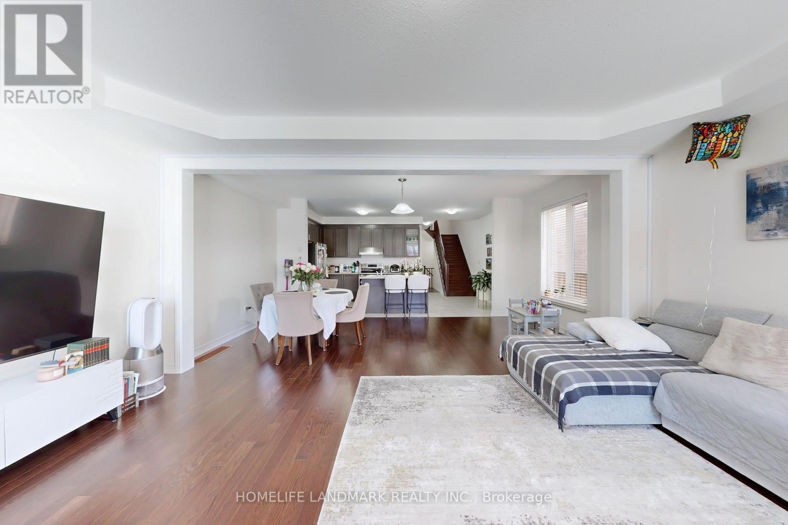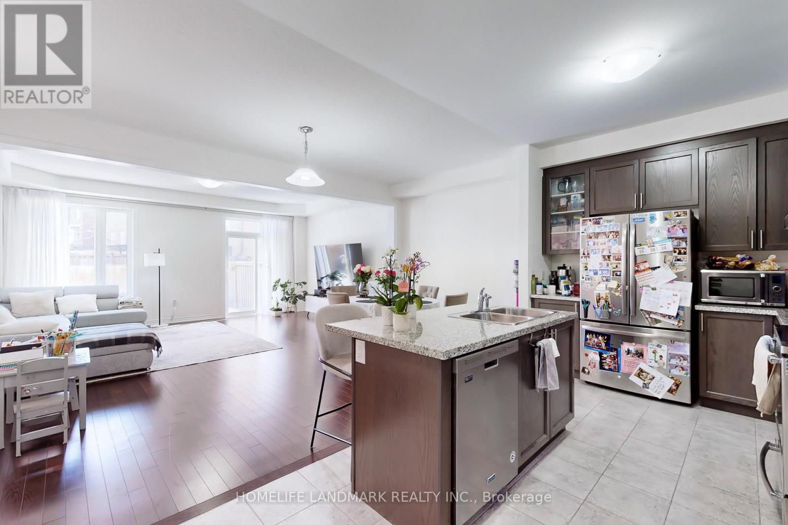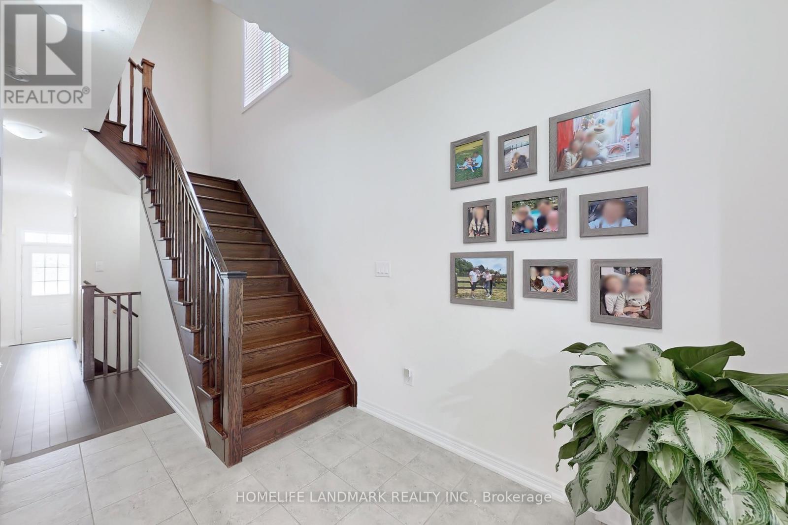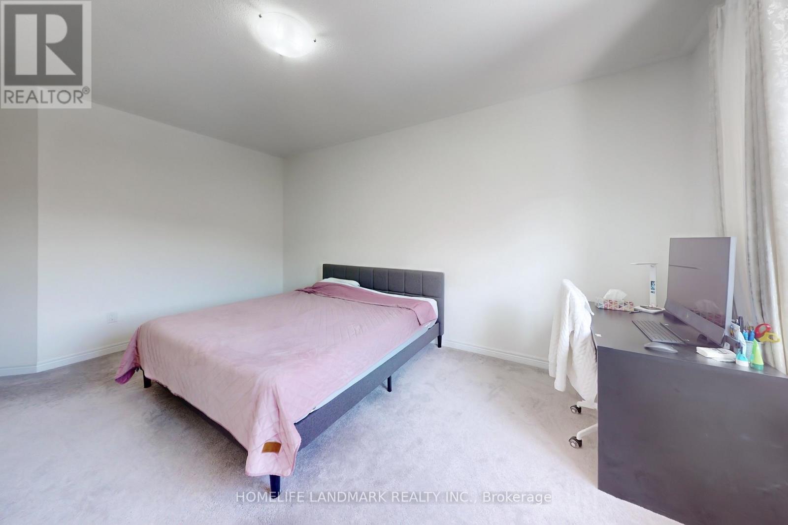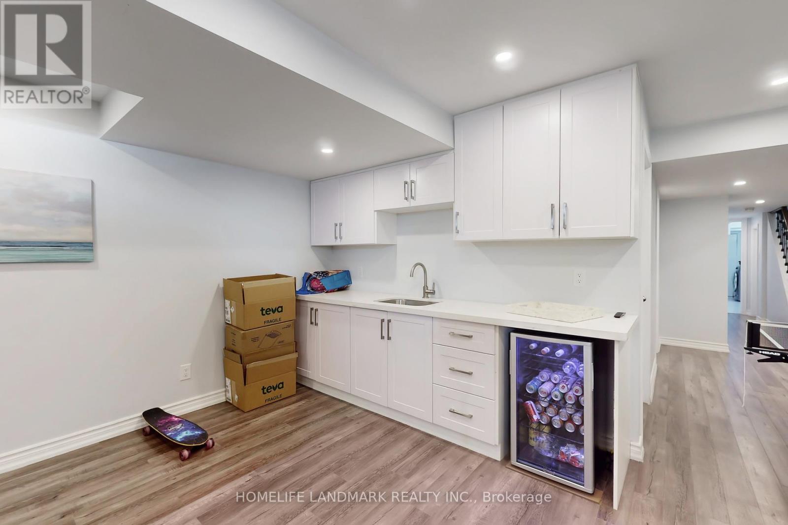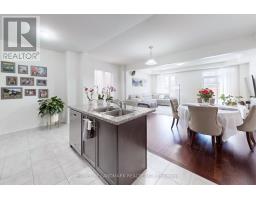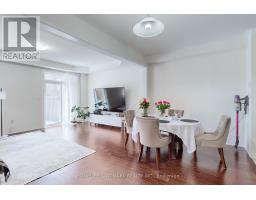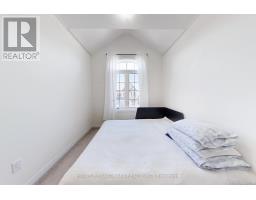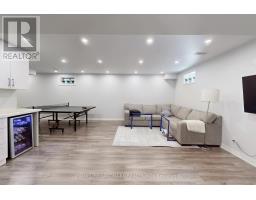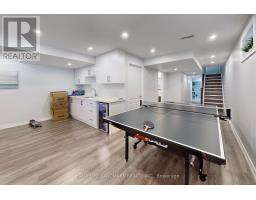4 Bedroom
4 Bathroom
2,000 - 2,500 ft2
Central Air Conditioning
Forced Air
$1,298,000
Rare Found Over 2,000 Sq. Ft Above Ground. 4-Bedroom End-Unit Townhouse Like Semi Detached, With a Functional Open-Concept Layout And Numerous Upgrades! Enjoy 9-Ft Ceilings On Both The Main And Second Floors, Complemented By Dark-Stained Gleaming Hardwood Floors And Stairs. The Upgraded Kitchen Features Luxurious Granite Countertops, While The Primary And Second Bedrooms Boast Enlarged Walk-In Closets. The Primary Ensuite Is Enhanced With a Frameless Glass Shower For a Modern Touch. The Professionally Finished Basement Offers a Spacious Recreation Room With a Wet Bar And A Full Bathroom. No Sidewalk! A Must-See Home! Near Plaza, Schools, Shopping Centre, Restaurants, Supermarkets, Parks and More! (id:47351)
Property Details
|
MLS® Number
|
N12020078 |
|
Property Type
|
Single Family |
|
Community Name
|
Rural Aurora |
|
Parking Space Total
|
3 |
Building
|
Bathroom Total
|
4 |
|
Bedrooms Above Ground
|
4 |
|
Bedrooms Total
|
4 |
|
Appliances
|
Central Vacuum, Dryer, Hood Fan, Stove, Washer, Refrigerator |
|
Basement Development
|
Finished |
|
Basement Type
|
N/a (finished) |
|
Construction Style Attachment
|
Attached |
|
Cooling Type
|
Central Air Conditioning |
|
Exterior Finish
|
Brick |
|
Flooring Type
|
Hardwood, Tile, Carpeted, Laminate |
|
Foundation Type
|
Unknown |
|
Half Bath Total
|
1 |
|
Heating Fuel
|
Natural Gas |
|
Heating Type
|
Forced Air |
|
Stories Total
|
2 |
|
Size Interior
|
2,000 - 2,500 Ft2 |
|
Type
|
Row / Townhouse |
|
Utility Water
|
Municipal Water |
Parking
Land
|
Acreage
|
No |
|
Sewer
|
Sanitary Sewer |
|
Size Depth
|
101 Ft ,10 In |
|
Size Frontage
|
24 Ft ,10 In |
|
Size Irregular
|
24.9 X 101.9 Ft |
|
Size Total Text
|
24.9 X 101.9 Ft |
Rooms
| Level |
Type |
Length |
Width |
Dimensions |
|
Second Level |
Primary Bedroom |
3.47 m |
5.18 m |
3.47 m x 5.18 m |
|
Second Level |
Bedroom 2 |
2.84 m |
3.81 m |
2.84 m x 3.81 m |
|
Second Level |
Bedroom 3 |
2.66 m |
3.35 m |
2.66 m x 3.35 m |
|
Second Level |
Bedroom 4 |
2.66 m |
3.35 m |
2.66 m x 3.35 m |
|
Basement |
Recreational, Games Room |
5.61 m |
5.66 m |
5.61 m x 5.66 m |
|
Basement |
Laundry Room |
3.5 m |
2.5 m |
3.5 m x 2.5 m |
|
Ground Level |
Family Room |
5.61 m |
3.66 m |
5.61 m x 3.66 m |
|
Ground Level |
Dining Room |
5.61 m |
2.84 m |
5.61 m x 2.84 m |
|
Ground Level |
Kitchen |
5.61 m |
2.74 m |
5.61 m x 2.74 m |
https://www.realtor.ca/real-estate/28026697/390-chouinard-way-aurora-rural-aurora

