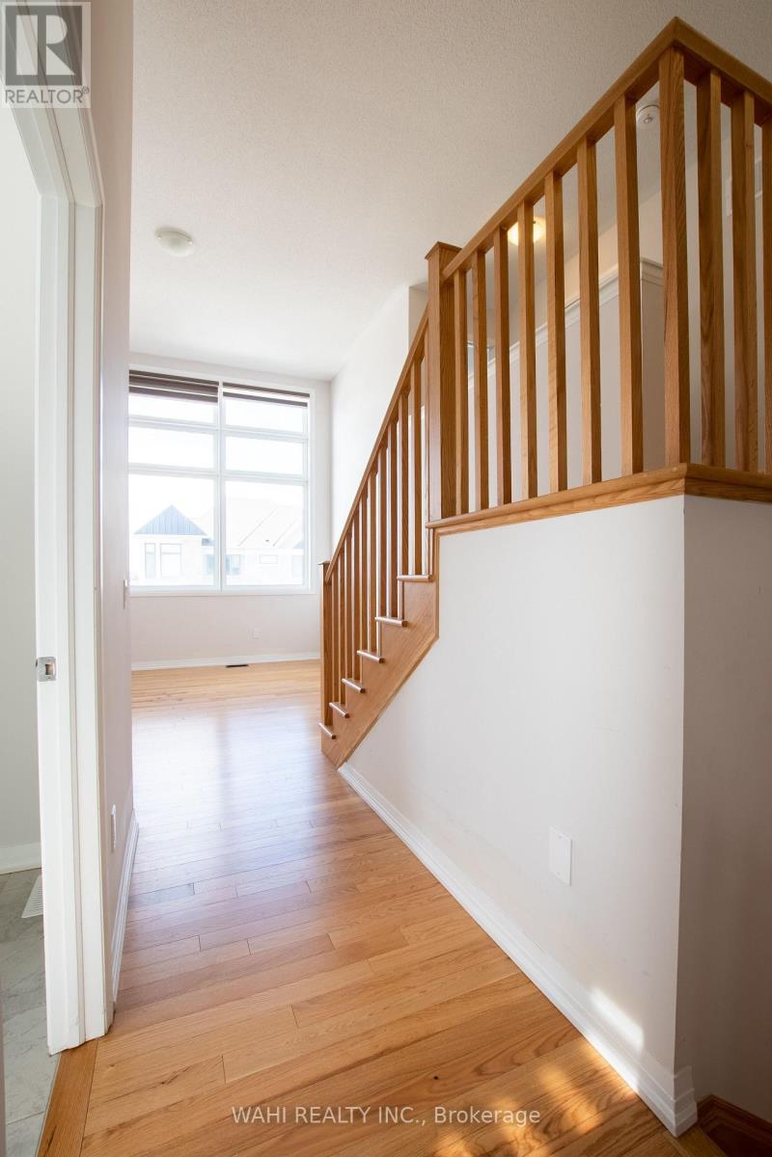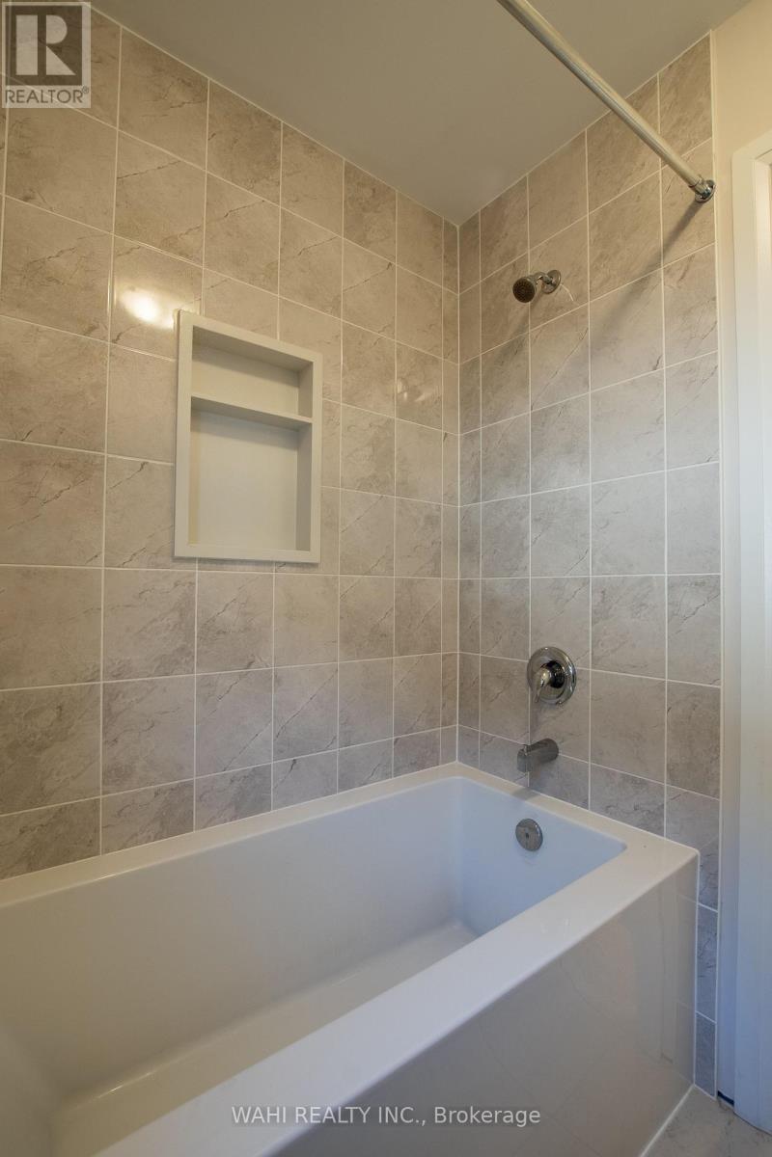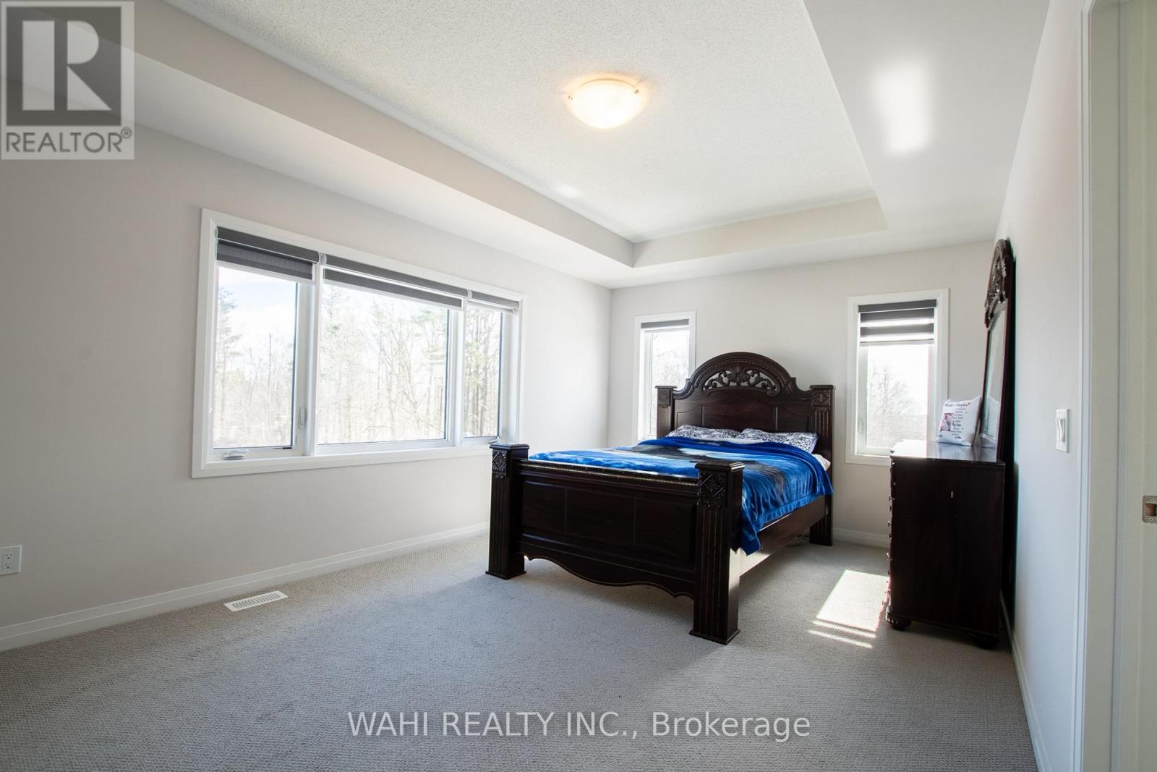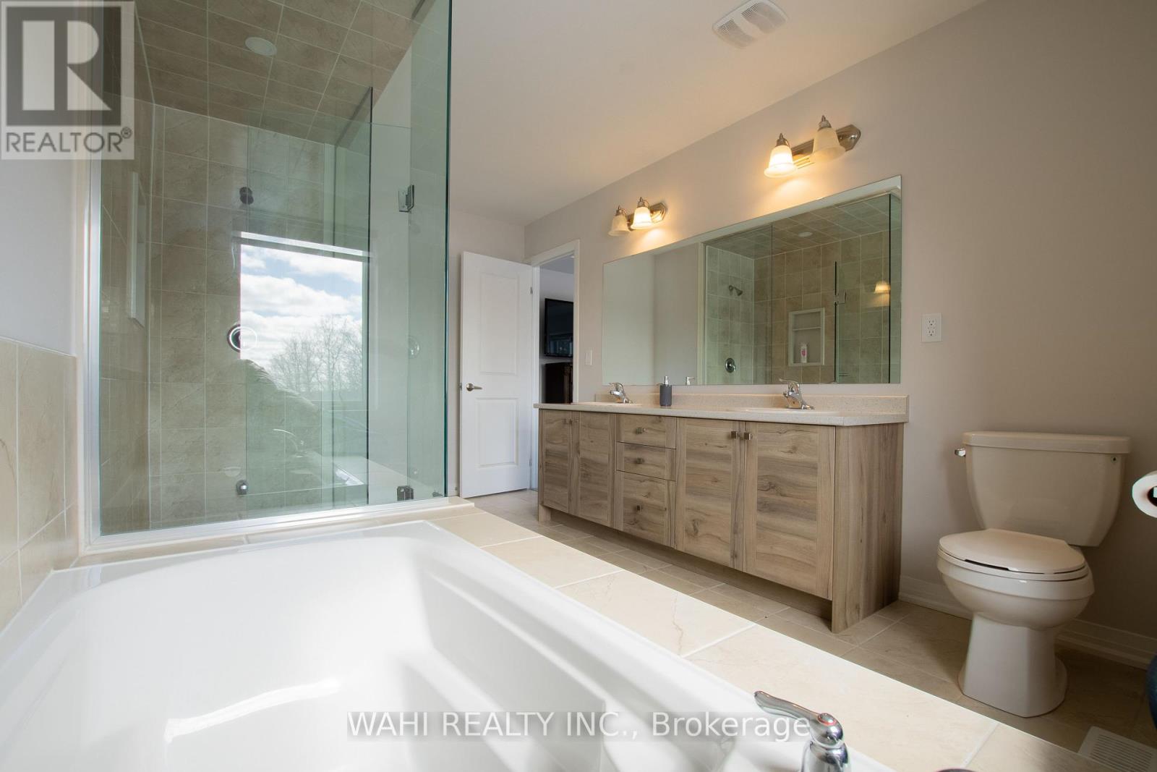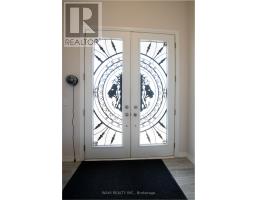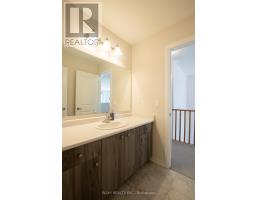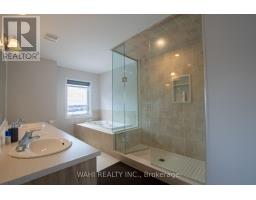4 Bedroom
4 Bathroom
Central Air Conditioning, Ventilation System
Forced Air
$799,000
Welcome to this Corner Detached Home with no house at the back. About $50000 Upgrades! The Upgrades Include a Grand 9 feet custom door, a walkout basement, 2nd media room or living room, Hardwood Flooring, Extended Kitchen Cabinets, Quartz Island Countertops, Tall Doors Throughout the Main Floor, Dimmer switches, Bathrooms with Upgraded Sinks & Countertops to mention a Few. The House is Less Than 2 Years Old and Still Covered with Tarion Warranty! Featuring four bedrooms, 3.5 Baths, 10ft Ceiling on the Main Floor & Hardwood Throughout the Main Floor, Stairs & media room. Kitchen with Extended Height Cabinets, Extended Breakfast Bar, and High-End Appliances(no Dishwasher) Large window and second living or media room above garage ,mud room and laundry on middle level.Spacious Master Bedroom with Big Closet and 5 Piece Bathroom. Zebra Blinds & Upgraded Main Entrance Door. Cold Storage, 200AMPS upgraded Electrical Panel & 3-Pc Basement Bathroom R/I. Central AC. Close to HWY 6/HWY 403, good Schools, Grocery & All Amenities. Book Your Visit in this beautiful neighbourhood. (id:47351)
Property Details
|
MLS® Number
|
X12008285 |
|
Property Type
|
Single Family |
|
Community Name
|
Mount Hope |
|
Amenities Near By
|
Park, Public Transit, Schools |
|
Equipment Type
|
Water Heater - Gas |
|
Features
|
Ravine, Backs On Greenbelt |
|
Parking Space Total
|
6 |
|
Rental Equipment Type
|
Water Heater - Gas |
|
Structure
|
Deck |
Building
|
Bathroom Total
|
4 |
|
Bedrooms Above Ground
|
4 |
|
Bedrooms Total
|
4 |
|
Appliances
|
Dryer, Microwave, Range, Washer, Refrigerator |
|
Basement Features
|
Walk Out |
|
Basement Type
|
N/a |
|
Construction Style Attachment
|
Detached |
|
Cooling Type
|
Central Air Conditioning, Ventilation System |
|
Exterior Finish
|
Brick, Stone |
|
Flooring Type
|
Hardwood |
|
Foundation Type
|
Concrete, Poured Concrete |
|
Half Bath Total
|
1 |
|
Heating Fuel
|
Natural Gas |
|
Heating Type
|
Forced Air |
|
Stories Total
|
2 |
|
Type
|
House |
|
Utility Water
|
Municipal Water |
Parking
Land
|
Acreage
|
No |
|
Land Amenities
|
Park, Public Transit, Schools |
|
Sewer
|
Sanitary Sewer |
|
Size Depth
|
90 Ft ,6 In |
|
Size Frontage
|
40 Ft ,1 In |
|
Size Irregular
|
40.12 X 90.57 Ft ; Corner Lot |
|
Size Total Text
|
40.12 X 90.57 Ft ; Corner Lot |
Rooms
| Level |
Type |
Length |
Width |
Dimensions |
|
Second Level |
Primary Bedroom |
5.55 m |
4.2 m |
5.55 m x 4.2 m |
|
Second Level |
Bedroom 2 |
3.6 m |
3.4 m |
3.6 m x 3.4 m |
|
Second Level |
Bedroom 3 |
3.5 m |
3.3 m |
3.5 m x 3.3 m |
|
Second Level |
Bedroom 4 |
3.78 m |
3.35 m |
3.78 m x 3.35 m |
|
In Between |
Media |
6.1 m |
5.4 m |
6.1 m x 5.4 m |
Utilities
https://www.realtor.ca/real-estate/27998790/39-yale-drive-hamilton-mount-hope-mount-hope






















