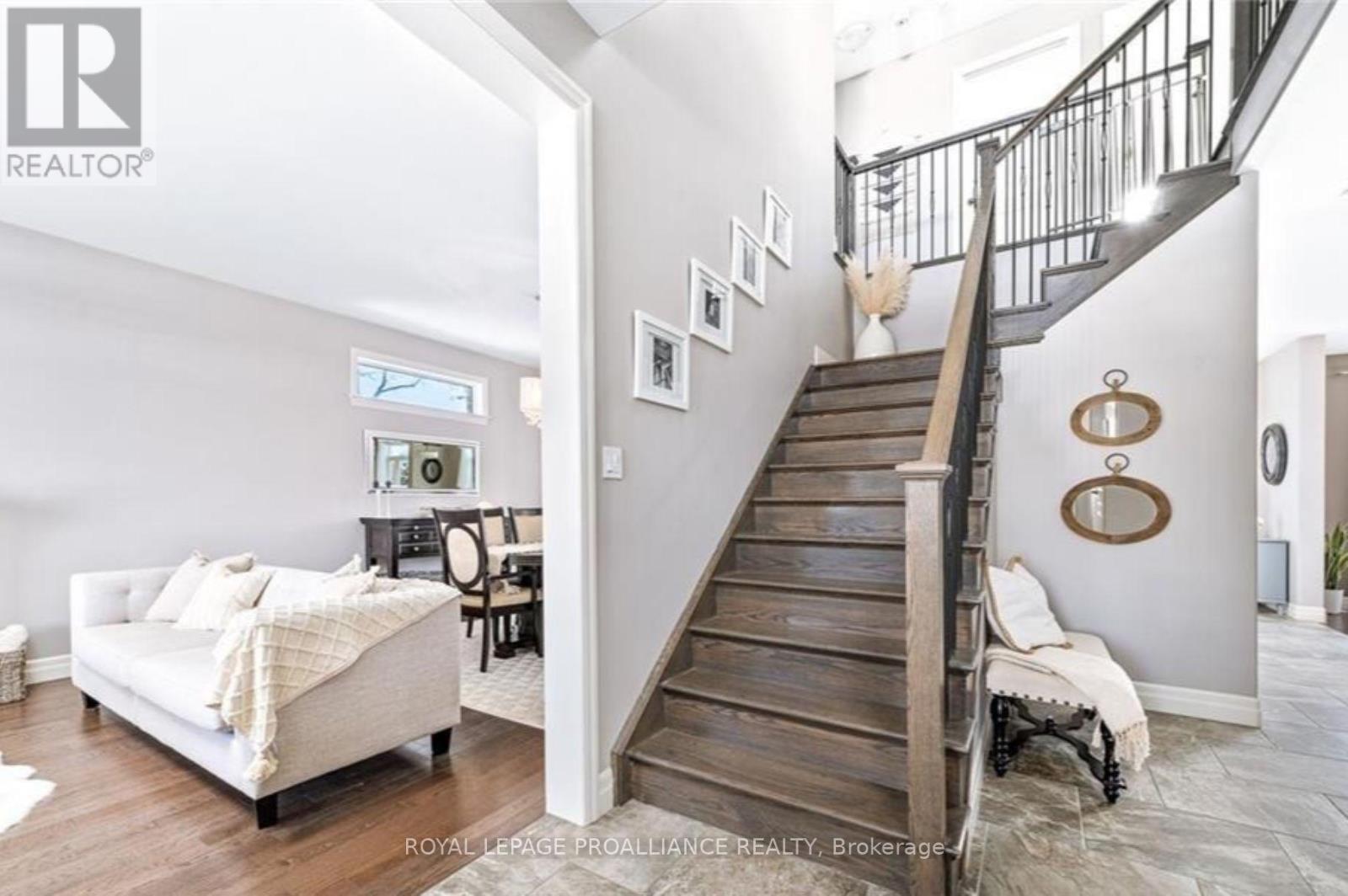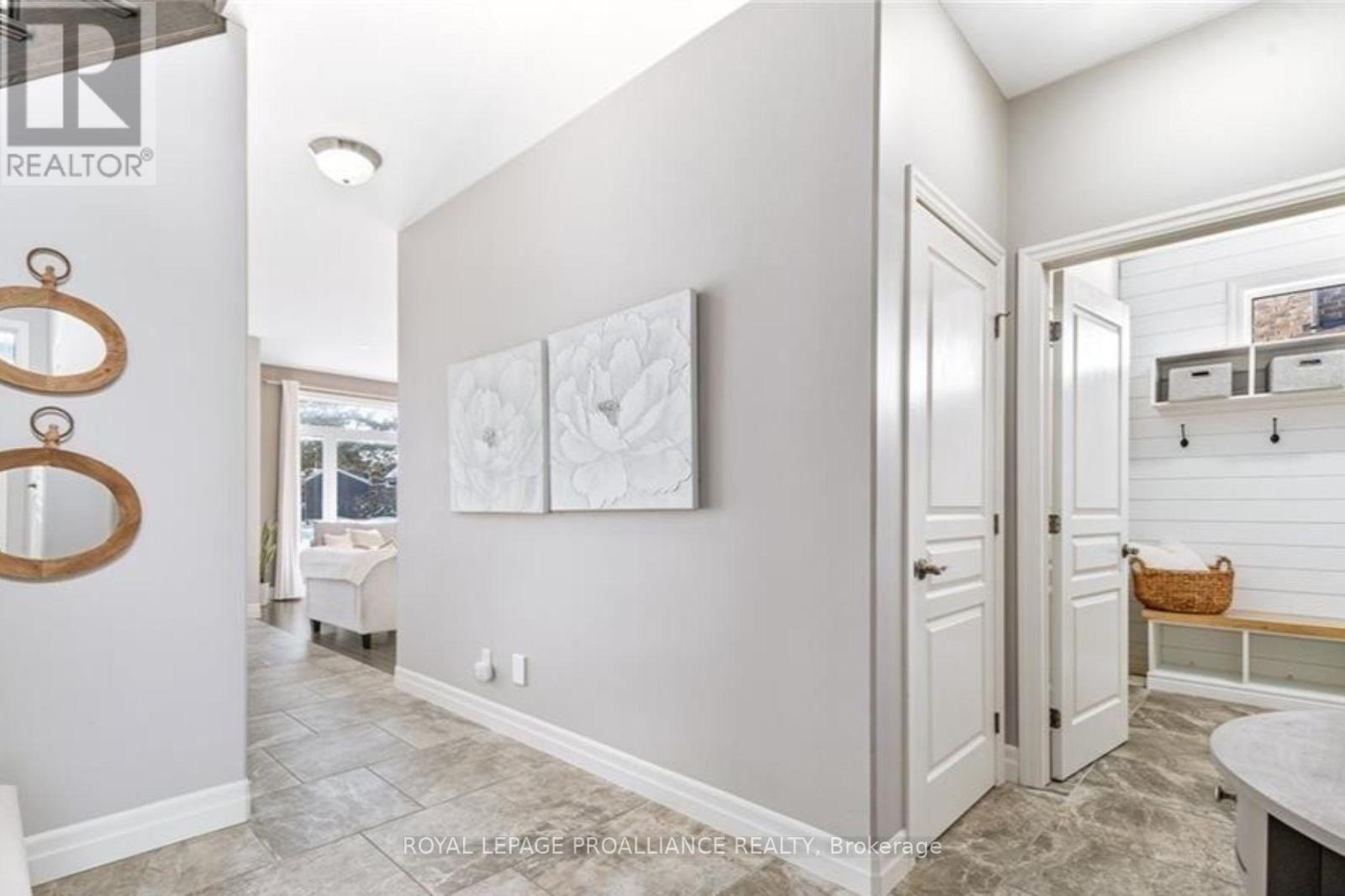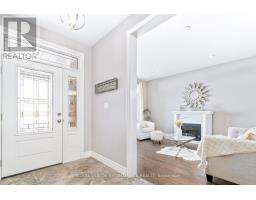4 Bedroom
3 Bathroom
Fireplace
Inground Pool
Central Air Conditioning, Air Exchanger
Forced Air
Landscaped
$4,000 Monthly
Executive Lease Available Now! This stunning two-story home, nestled at the end of a cul-de-sac in Canniff Mills, offers exceptional space and modern features designed for comfortable living. Inside, you'll be greeted by soaring 9' ceilings, an open-concept layout, and oversized windows that fill the home with natural light. The kitchen boasts upscale cabinetry, solid surface countertops, and plenty of room for culinary creativity. The main level features elegant tile and hardwood flooring, while the family room showcases a striking floor-to-ceiling stacked stone fireplace, perfect for cozy evenings. Upstairs, you'll find four generously sized bedrooms, including a spacious primary suite. The principal bedroom offers a luxurious walk-through ensuite with a soaker tub, a glass and tile double shower, and direct access to a walk-in closet large enough to live up to its name. The conveniently located second-floor laundry room makes daily chores a breeze. Step outside to the privacy-fenced backyard, where a custom-built covered patio lounge area and inground pool provides the perfect setting for relaxation or entertaining. This home truly leaves no detail overlooked-schedule your viewing today! (id:47351)
Property Details
|
MLS® Number
|
X11905828 |
|
Property Type
|
Single Family |
|
Amenities Near By
|
Public Transit |
|
Community Features
|
School Bus |
|
Features
|
Cul-de-sac, Level Lot |
|
Parking Space Total
|
6 |
|
Pool Type
|
Inground Pool |
|
Structure
|
Patio(s) |
Building
|
Bathroom Total
|
3 |
|
Bedrooms Above Ground
|
4 |
|
Bedrooms Total
|
4 |
|
Appliances
|
Garage Door Opener Remote(s), Central Vacuum |
|
Basement Development
|
Unfinished |
|
Basement Type
|
N/a (unfinished) |
|
Construction Style Attachment
|
Detached |
|
Cooling Type
|
Central Air Conditioning, Air Exchanger |
|
Exterior Finish
|
Brick |
|
Fireplace Present
|
Yes |
|
Fireplace Total
|
1 |
|
Foundation Type
|
Poured Concrete |
|
Half Bath Total
|
1 |
|
Heating Fuel
|
Natural Gas |
|
Heating Type
|
Forced Air |
|
Stories Total
|
2 |
|
Type
|
House |
|
Utility Water
|
Municipal Water |
Parking
Land
|
Acreage
|
No |
|
Fence Type
|
Fenced Yard |
|
Land Amenities
|
Public Transit |
|
Landscape Features
|
Landscaped |
|
Sewer
|
Sanitary Sewer |
Utilities
|
Cable
|
Installed |
|
Sewer
|
Installed |
https://www.realtor.ca/real-estate/27763636/39-vertis-court-belleville
















































