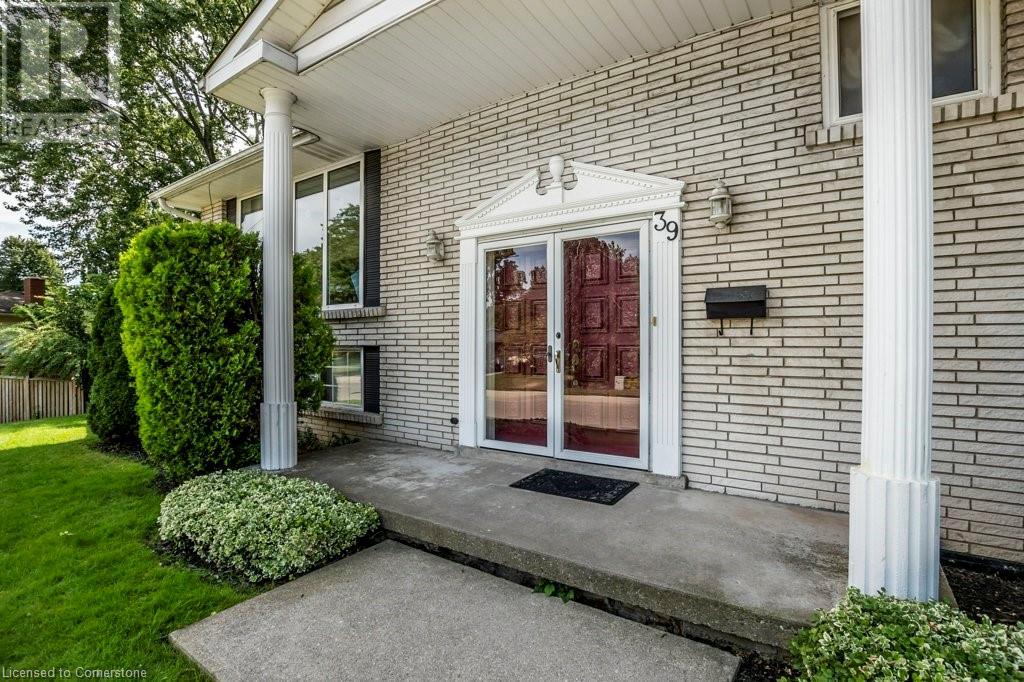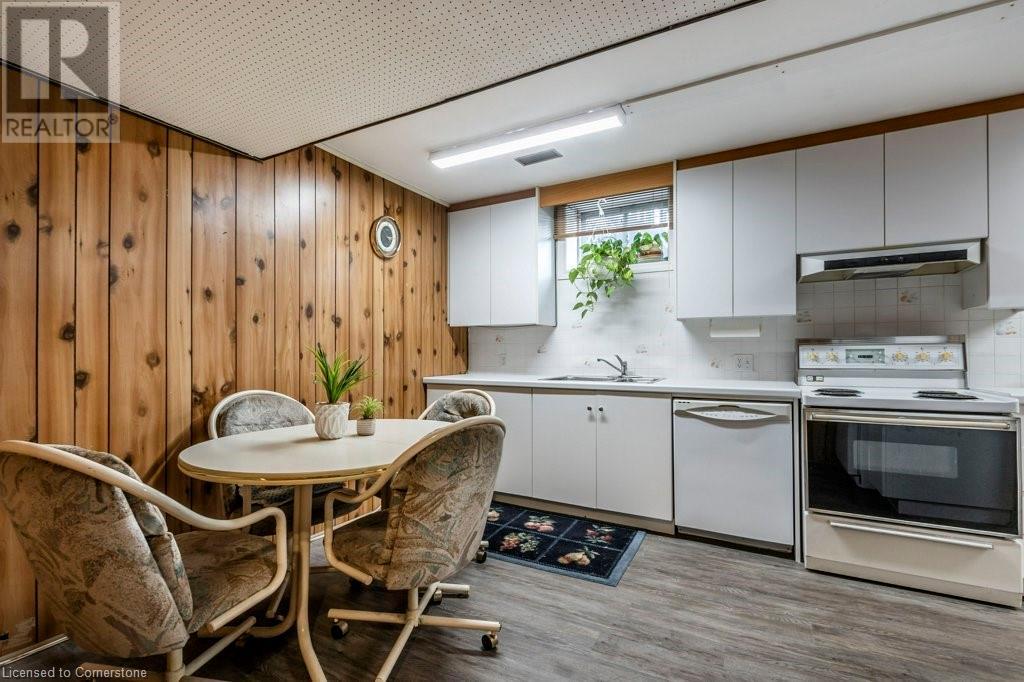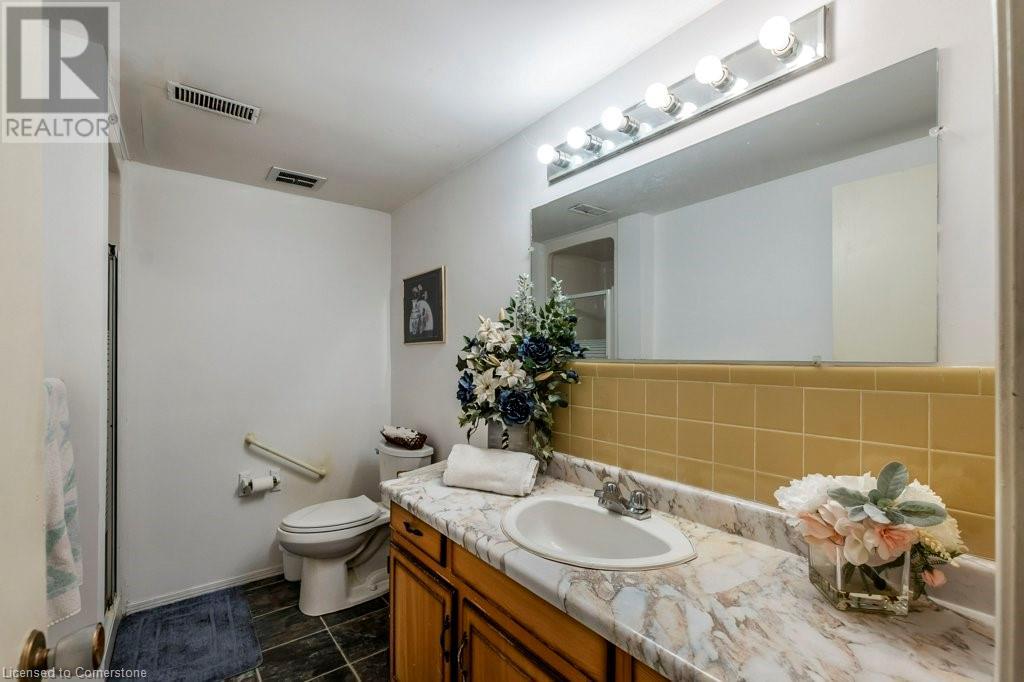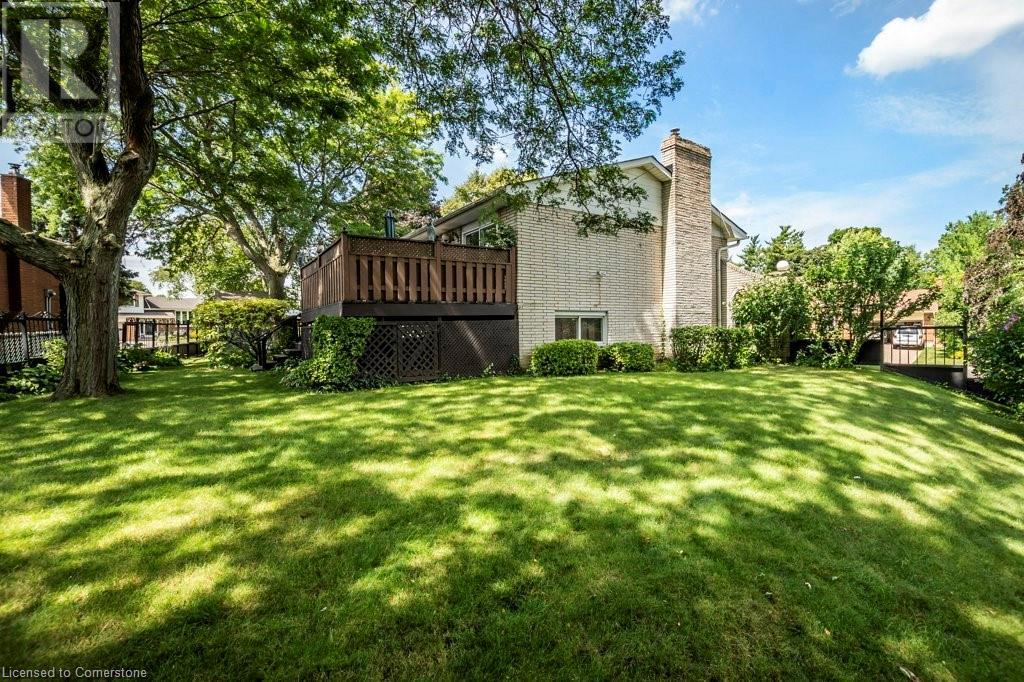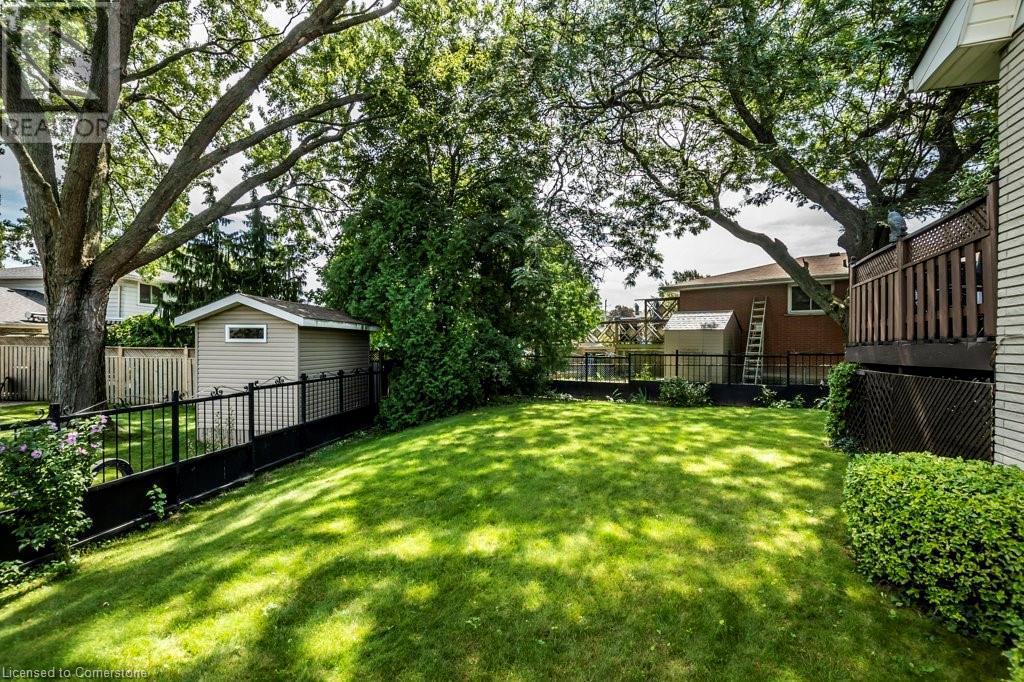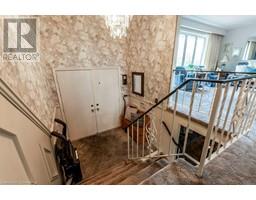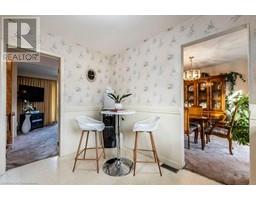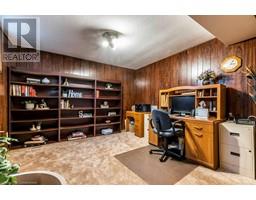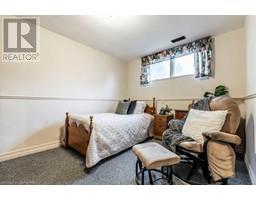4 Bedroom
2 Bathroom
1172 sqft
Raised Bungalow
Fireplace
Central Air Conditioning
Forced Air
$844,936
Discover this charming raised bungalow on a premium corner lot in the highly desirable Scenic Woods neighborhood of Hamilton’s West Mountain, an area thriving with new families and a welcoming community spirit. This home features a bright, open-concept main living space with large windows, a functional kitchen, and a flexible layout that originally offered 3 bedrooms. One bedroom was thoughtfully converted into a walk-through closet, creating a luxurious master suite, but it can easily be restored to its original configuration. The fully finished lower level, with a separate entrance through the oversized single garage, includes a second kitchen, full bathroom, bedroom, and living room, offering excellent potential for in-laws, extended family, or additional rental income. The oversized garage provides ample space for a vehicle, bikes, and other recreational gear, while the fully fenced yard with a durable steel fence ensures privacy and security. Ideally located close to all amenities, including shopping, schools, parks, and trails, with easy access to highways, this home is a fantastic opportunity for families or anyone looking to make it their own. Contact us today to schedule your private viewing! (id:47351)
Property Details
|
MLS® Number
|
40678270 |
|
Property Type
|
Single Family |
|
AmenitiesNearBy
|
Golf Nearby, Park, Playground, Public Transit, Schools |
|
CommunityFeatures
|
Quiet Area, Community Centre, School Bus |
|
EquipmentType
|
Water Heater |
|
Features
|
Corner Site, Automatic Garage Door Opener, In-law Suite |
|
ParkingSpaceTotal
|
5 |
|
RentalEquipmentType
|
Water Heater |
|
Structure
|
Shed, Porch |
Building
|
BathroomTotal
|
2 |
|
BedroomsAboveGround
|
3 |
|
BedroomsBelowGround
|
1 |
|
BedroomsTotal
|
4 |
|
Appliances
|
Central Vacuum, Dishwasher, Dryer, Microwave, Refrigerator, Satellite Dish, Stove, Washer, Hood Fan, Window Coverings, Garage Door Opener |
|
ArchitecturalStyle
|
Raised Bungalow |
|
BasementDevelopment
|
Finished |
|
BasementType
|
Full (finished) |
|
ConstructedDate
|
1972 |
|
ConstructionStyleAttachment
|
Detached |
|
CoolingType
|
Central Air Conditioning |
|
ExteriorFinish
|
Aluminum Siding, Brick |
|
FireplacePresent
|
Yes |
|
FireplaceTotal
|
1 |
|
FoundationType
|
Block |
|
HeatingFuel
|
Natural Gas |
|
HeatingType
|
Forced Air |
|
StoriesTotal
|
1 |
|
SizeInterior
|
1172 Sqft |
|
Type
|
House |
|
UtilityWater
|
Municipal Water |
Parking
Land
|
AccessType
|
Road Access |
|
Acreage
|
No |
|
LandAmenities
|
Golf Nearby, Park, Playground, Public Transit, Schools |
|
Sewer
|
Municipal Sewage System |
|
SizeDepth
|
127 Ft |
|
SizeFrontage
|
75 Ft |
|
SizeTotalText
|
Under 1/2 Acre |
|
ZoningDescription
|
C |
Rooms
| Level |
Type |
Length |
Width |
Dimensions |
|
Basement |
Utility Room |
|
|
4'1'' x 7'7'' |
|
Basement |
Office |
|
|
11'2'' x 11'11'' |
|
Basement |
Laundry Room |
|
|
6'5'' x 7'11'' |
|
Basement |
Kitchen |
|
|
10'9'' x 11'10'' |
|
Basement |
Family Room |
|
|
12'11'' x 16'11'' |
|
Basement |
Dining Room |
|
|
6'9'' x 9'5'' |
|
Basement |
Bedroom |
|
|
12'10'' x 9'8'' |
|
Basement |
3pc Bathroom |
|
|
Measurements not available |
|
Lower Level |
Dining Room |
|
|
11'6'' x 9'11'' |
|
Main Level |
Primary Bedroom |
|
|
11'5'' x 10'0'' |
|
Main Level |
Living Room |
|
|
12'10'' x 20'4'' |
|
Main Level |
Kitchen |
|
|
11'5'' x 9'7'' |
|
Main Level |
Bedroom |
|
|
11'6'' x 9'0'' |
|
Main Level |
Bedroom |
|
|
9'7'' x 10'1'' |
|
Main Level |
5pc Bathroom |
|
|
9'6'' x 10'1'' |
https://www.realtor.ca/real-estate/27662481/39-san-francisco-avenue-hamilton





