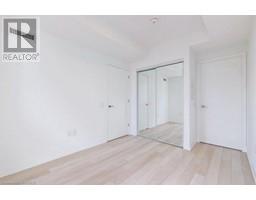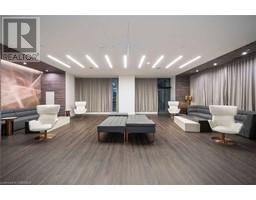2 Bedroom
2 Bathroom
633 sqft
Central Air Conditioning
Forced Air
$649,777Maintenance,
$423.91 Monthly
Experience Elegance and Luxury in this One Bedroom Plus Den with Glass Sliding Doors and 2 Full Bathrooms E2 Condos Unit in Midtown Toronto's Most Coveted Yonge and Eglinton Neighbourhood. With Soaring 9' Ceilings and Floor-to-Ceiling Windows, this Unit Floods the Space of Natural Light. The Kitchen Offers S/S Appliances, a Paneled Fridge and a Full Sized Dishwasher. Indulge in Unparalleled Convenience with Direct Underground Access to Yonge-Eglinton Subway. The Building Consists of Top-Tier Amenities Including a 24 Hour Concierge, a Fully-Equipped Gym, Yoga room, Pets Spa, Party Room, Outdoor Theatre, a BBQ Patio, Game Room and an Indoor Kids Playground. Enjoy Being Steps Away from Top-Rated Restaurants, Shopping Centres, Grocery Stores and Everything Else MidTown has to Offer! (id:47351)
Property Details
|
MLS® Number
|
40651959 |
|
Property Type
|
Single Family |
|
AmenitiesNearBy
|
Hospital, Park, Place Of Worship, Public Transit, Schools |
|
Features
|
Balcony |
Building
|
BathroomTotal
|
2 |
|
BedroomsAboveGround
|
1 |
|
BedroomsBelowGround
|
1 |
|
BedroomsTotal
|
2 |
|
Amenities
|
Exercise Centre, Guest Suite, Party Room |
|
BasementType
|
None |
|
ConstructedDate
|
2022 |
|
ConstructionStyleAttachment
|
Attached |
|
CoolingType
|
Central Air Conditioning |
|
ExteriorFinish
|
Other |
|
HeatingType
|
Forced Air |
|
StoriesTotal
|
1 |
|
SizeInterior
|
633 Sqft |
|
Type
|
Apartment |
|
UtilityWater
|
Municipal Water |
Parking
Land
|
Acreage
|
No |
|
LandAmenities
|
Hospital, Park, Place Of Worship, Public Transit, Schools |
|
Sewer
|
Municipal Sewage System |
|
SizeTotalText
|
Unknown |
|
ZoningDescription
|
R2z4 |
Rooms
| Level |
Type |
Length |
Width |
Dimensions |
|
Main Level |
Laundry Room |
|
|
Measurements not available |
|
Main Level |
4pc Bathroom |
|
|
Measurements not available |
|
Main Level |
Den |
|
|
9'0'' x 9'2'' |
|
Main Level |
3pc Bathroom |
|
|
Measurements not available |
|
Main Level |
Primary Bedroom |
|
|
10'2'' x 9'9'' |
|
Main Level |
Kitchen |
|
|
9'5'' x 7'9'' |
|
Main Level |
Dining Room |
|
|
9'5'' x 7'9'' |
|
Main Level |
Living Room |
|
|
10'2'' x 10'4'' |
https://www.realtor.ca/real-estate/27458196/39-roehampton-avenue-unit-314-toronto




































