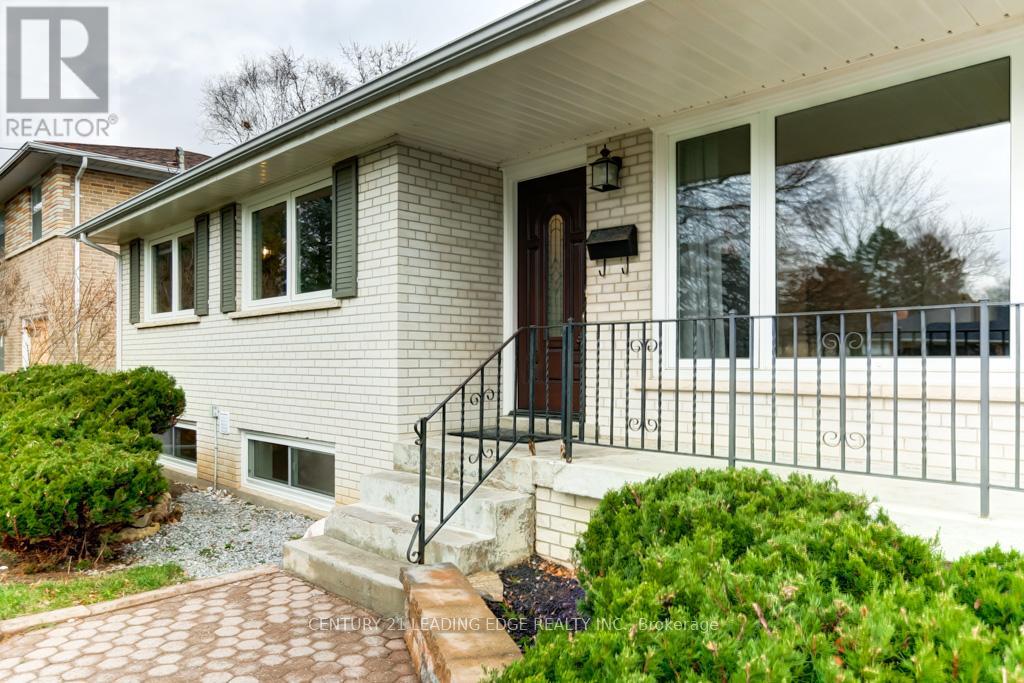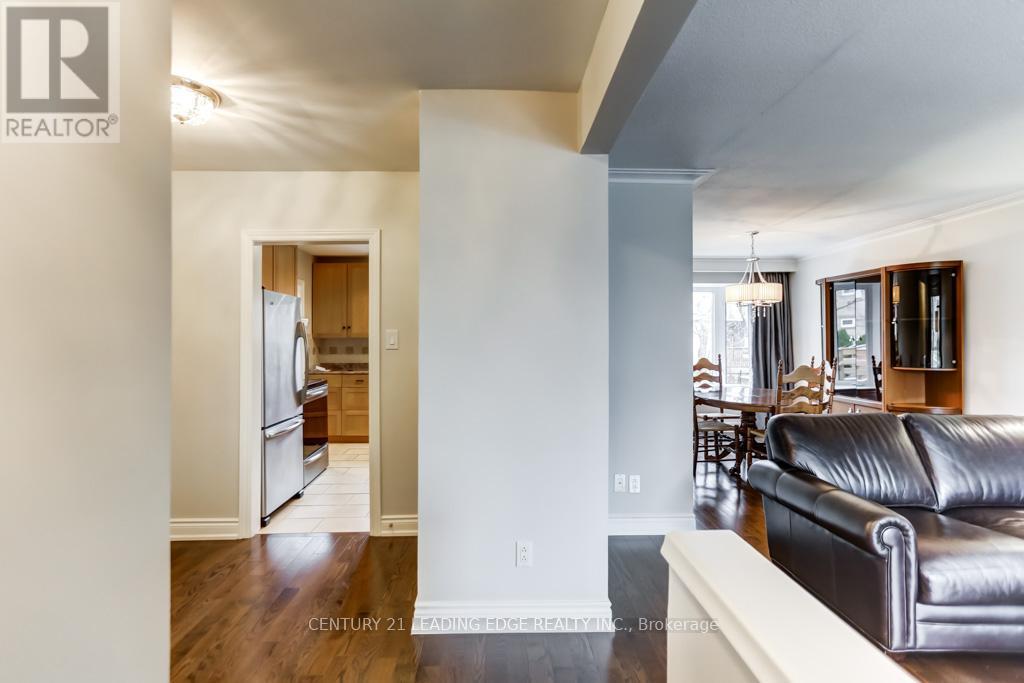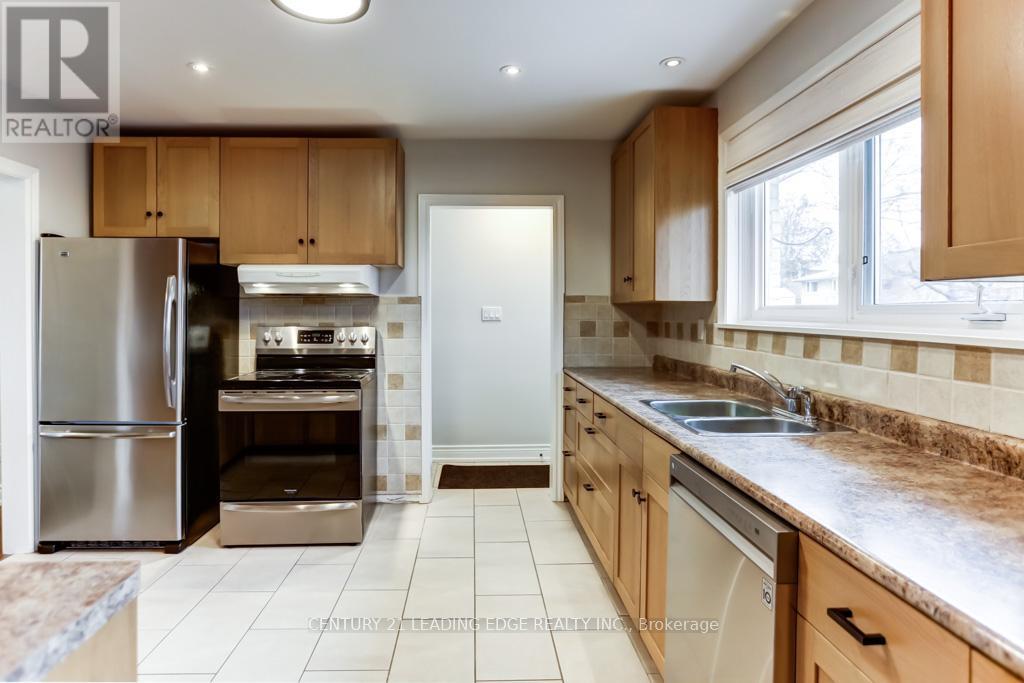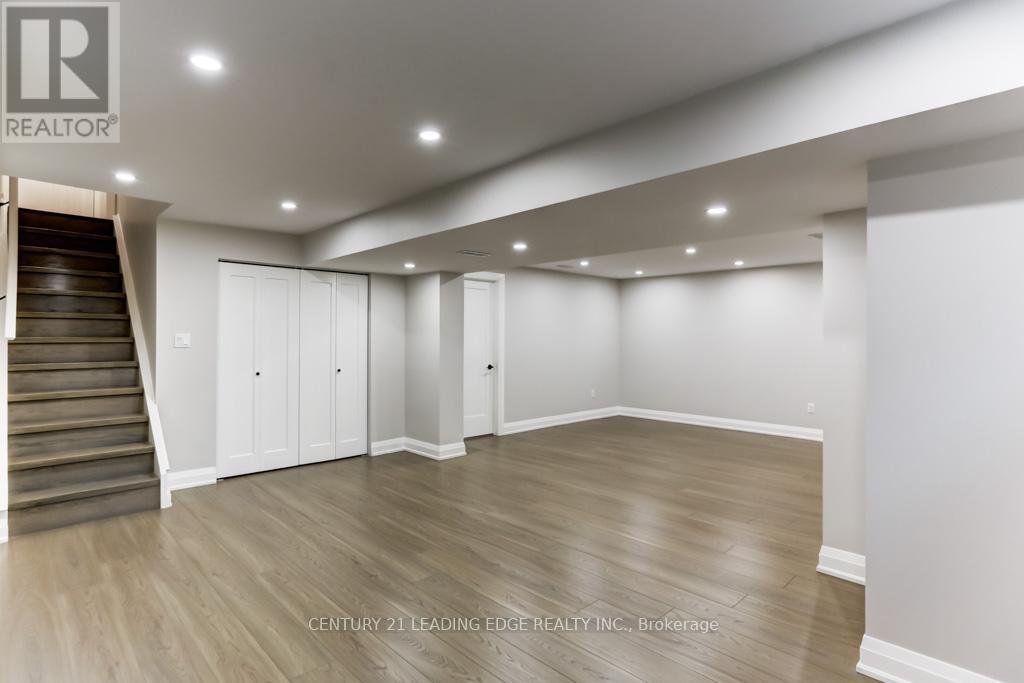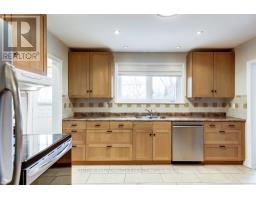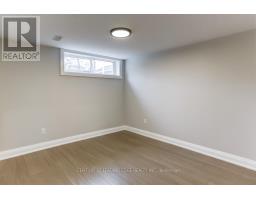4 Bedroom
2 Bathroom
Bungalow
Central Air Conditioning
Forced Air
$3,700 Monthly
Newly Renovated Top To Bottom 2+2 Bedroom Bungalow Located In Desirable Neighborhood. Home Features Hardwood Floors. Liv/Din. With Crown Moulding. Picture Window. Primary Rm W/I Closet Kitchen W/O To Deck. Finished Bsmnt. Vinyl Fl. With Large Rec Room. Pot Lights, & 2 Bedrooms. Close To Top Ranking Markville Secondary School. Walk To Robinson P.S., Park, Milne Conservation, Public Transit, Hwy 407, Markville Mall, Grocery, Historic Markham Main St. Shops/Restaurants. **** EXTRAS **** One Garage Remote, Garden Shed, Storage Room At The Back Of Garage (id:47351)
Property Details
|
MLS® Number
|
N11905021 |
|
Property Type
|
Single Family |
|
Community Name
|
Bullock |
|
AmenitiesNearBy
|
Hospital, Public Transit, Schools |
|
CommunityFeatures
|
Community Centre |
|
Features
|
Conservation/green Belt, Carpet Free |
|
ParkingSpaceTotal
|
6 |
Building
|
BathroomTotal
|
2 |
|
BedroomsAboveGround
|
2 |
|
BedroomsBelowGround
|
2 |
|
BedroomsTotal
|
4 |
|
Appliances
|
Dishwasher, Dryer, Microwave, Range, Refrigerator, Stove, Washer, Window Coverings |
|
ArchitecturalStyle
|
Bungalow |
|
BasementDevelopment
|
Finished |
|
BasementType
|
N/a (finished) |
|
ConstructionStyleAttachment
|
Detached |
|
CoolingType
|
Central Air Conditioning |
|
ExteriorFinish
|
Brick |
|
FlooringType
|
Hardwood, Ceramic, Vinyl |
|
HeatingFuel
|
Natural Gas |
|
HeatingType
|
Forced Air |
|
StoriesTotal
|
1 |
|
Type
|
House |
|
UtilityWater
|
Municipal Water |
Parking
Land
|
Acreage
|
No |
|
LandAmenities
|
Hospital, Public Transit, Schools |
|
Sewer
|
Sanitary Sewer |
Rooms
| Level |
Type |
Length |
Width |
Dimensions |
|
Basement |
Bedroom 3 |
3.6 m |
2.82 m |
3.6 m x 2.82 m |
|
Basement |
Bedroom 4 |
3.48 m |
3.11 m |
3.48 m x 3.11 m |
|
Basement |
Laundry Room |
3.12 m |
2 m |
3.12 m x 2 m |
|
Basement |
Recreational, Games Room |
8.02 m |
4.48 m |
8.02 m x 4.48 m |
|
Main Level |
Living Room |
4.55 m |
3.64 m |
4.55 m x 3.64 m |
|
Main Level |
Dining Room |
3.79 m |
2.8 m |
3.79 m x 2.8 m |
|
Main Level |
Kitchen |
3.6 m |
3.56 m |
3.6 m x 3.56 m |
|
Main Level |
Primary Bedroom |
4.82 m |
3.32 m |
4.82 m x 3.32 m |
|
Main Level |
Bedroom 2 |
3.5 m |
3.14 m |
3.5 m x 3.14 m |
https://www.realtor.ca/real-estate/27762347/39-robinson-street-markham-bullock-bullock


