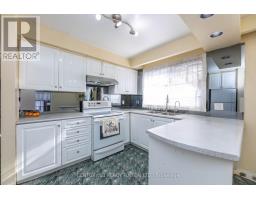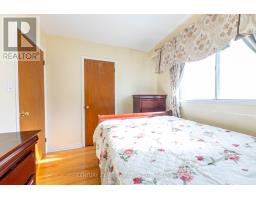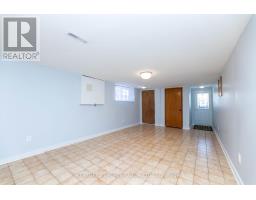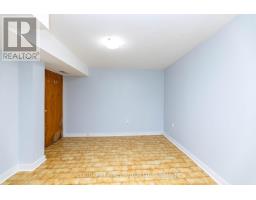4 Bedroom
2 Bathroom
Raised Bungalow
Fireplace
Central Air Conditioning
Forced Air
$950,000
Location!!! Location!!! Hwy 400/finch, Spacious 3+1 Bedrooms Semi Raised Bungalow, Offers 3 Entrances. Separate Entrance To Finished Basement With Kitchen And 3pc Bath. Single Attached Garage With Private Driveway, 4 Car Parking. Family Neighborhood, Mins To Hospital, Transit, Schools, Public High School, Shopping, Highway 400, Restaurants. Shingles 2015, 2 Windows On M/f Replaced In 2021. Main FloorWashroom Renovated 2020. Backyard Offers 2 Cherry Trees, Raspberry Tree, Strawberry Tree. **** EXTRAS **** 2 Stoves, 2 Fridges, Washer, Dryer, All Elfs, All Window Coverings, Water Softener, Chest Freezer In The Garage. (id:47351)
Property Details
|
MLS® Number
|
W11935433 |
|
Property Type
|
Single Family |
|
Neigbourhood
|
Jane and Finch |
|
Community Name
|
Glenfield-Jane Heights |
|
Amenities Near By
|
Hospital, Place Of Worship, Public Transit, Schools |
|
Community Features
|
Community Centre |
|
Features
|
In-law Suite |
|
Parking Space Total
|
4 |
Building
|
Bathroom Total
|
2 |
|
Bedrooms Above Ground
|
3 |
|
Bedrooms Below Ground
|
1 |
|
Bedrooms Total
|
4 |
|
Appliances
|
Water Heater |
|
Architectural Style
|
Raised Bungalow |
|
Basement Development
|
Finished |
|
Basement Features
|
Apartment In Basement, Walk Out |
|
Basement Type
|
N/a (finished) |
|
Construction Style Attachment
|
Semi-detached |
|
Cooling Type
|
Central Air Conditioning |
|
Exterior Finish
|
Brick |
|
Fireplace Present
|
Yes |
|
Fireplace Total
|
1 |
|
Flooring Type
|
Hardwood, Ceramic |
|
Foundation Type
|
Concrete |
|
Heating Fuel
|
Natural Gas |
|
Heating Type
|
Forced Air |
|
Stories Total
|
1 |
|
Type
|
House |
|
Utility Water
|
Municipal Water |
Parking
Land
|
Acreage
|
No |
|
Fence Type
|
Fenced Yard |
|
Land Amenities
|
Hospital, Place Of Worship, Public Transit, Schools |
|
Sewer
|
Sanitary Sewer |
|
Size Depth
|
156 Ft |
|
Size Frontage
|
30 Ft |
|
Size Irregular
|
30 X 156.04 Ft |
|
Size Total Text
|
30 X 156.04 Ft |
Rooms
| Level |
Type |
Length |
Width |
Dimensions |
|
Basement |
Kitchen |
4.1 m |
6.88 m |
4.1 m x 6.88 m |
|
Basement |
Bedroom |
3.44 m |
3.44 m |
3.44 m x 3.44 m |
|
Basement |
Recreational, Games Room |
4.1 m |
6.88 m |
4.1 m x 6.88 m |
|
Main Level |
Living Room |
4 m |
4.35 m |
4 m x 4.35 m |
|
Main Level |
Dining Room |
3.25 m |
2.85 m |
3.25 m x 2.85 m |
|
Main Level |
Kitchen |
4.85 m |
3.9 m |
4.85 m x 3.9 m |
|
Main Level |
Primary Bedroom |
4.15 m |
3.25 m |
4.15 m x 3.25 m |
|
Main Level |
Bedroom 2 |
3.9 m |
2.85 m |
3.9 m x 2.85 m |
|
Main Level |
Bedroom 3 |
3.1 m |
2.85 m |
3.1 m x 2.85 m |
https://www.realtor.ca/real-estate/27829917/39-picaro-drive-toronto-glenfield-jane-heights-glenfield-jane-heights












































































