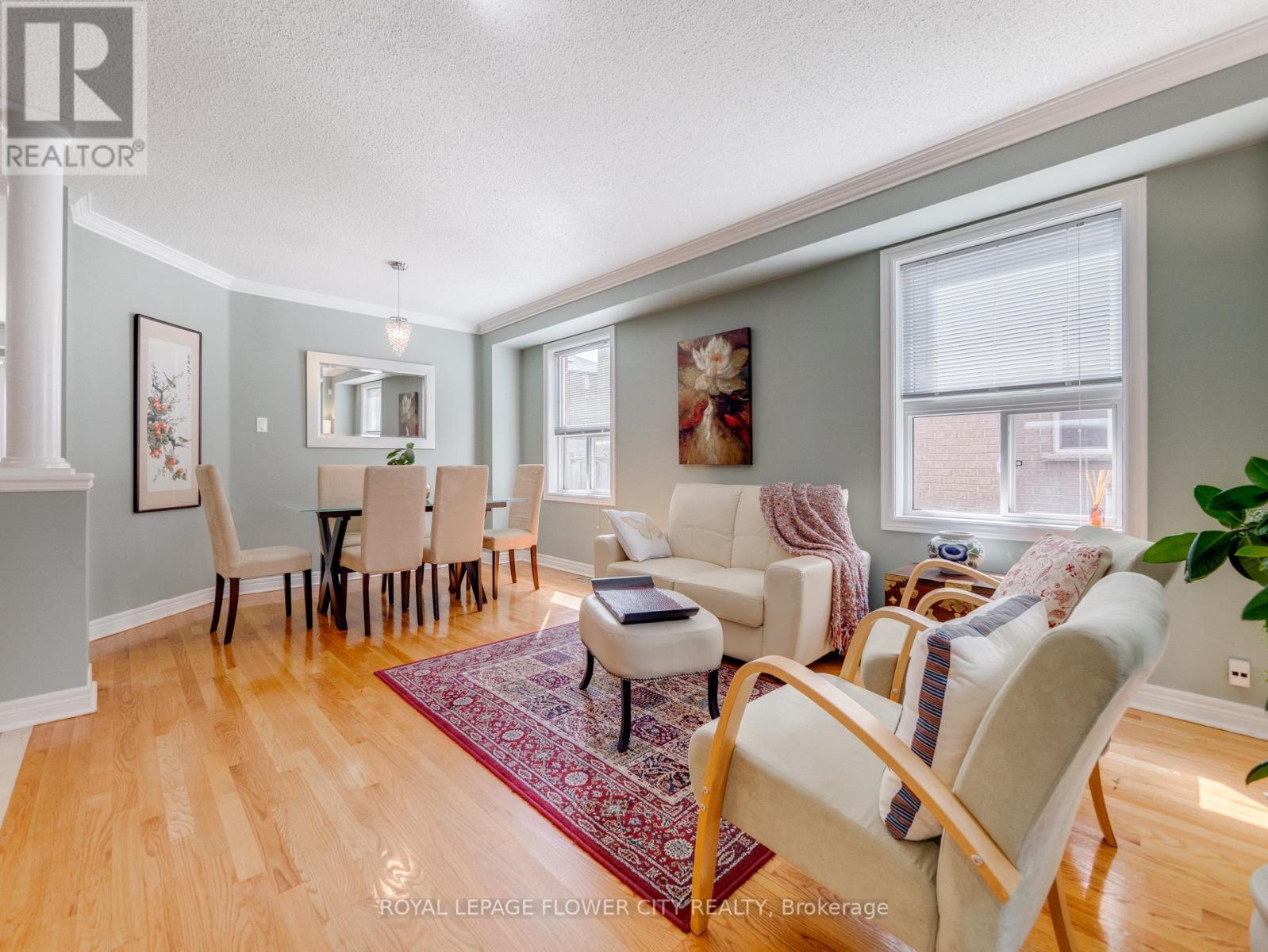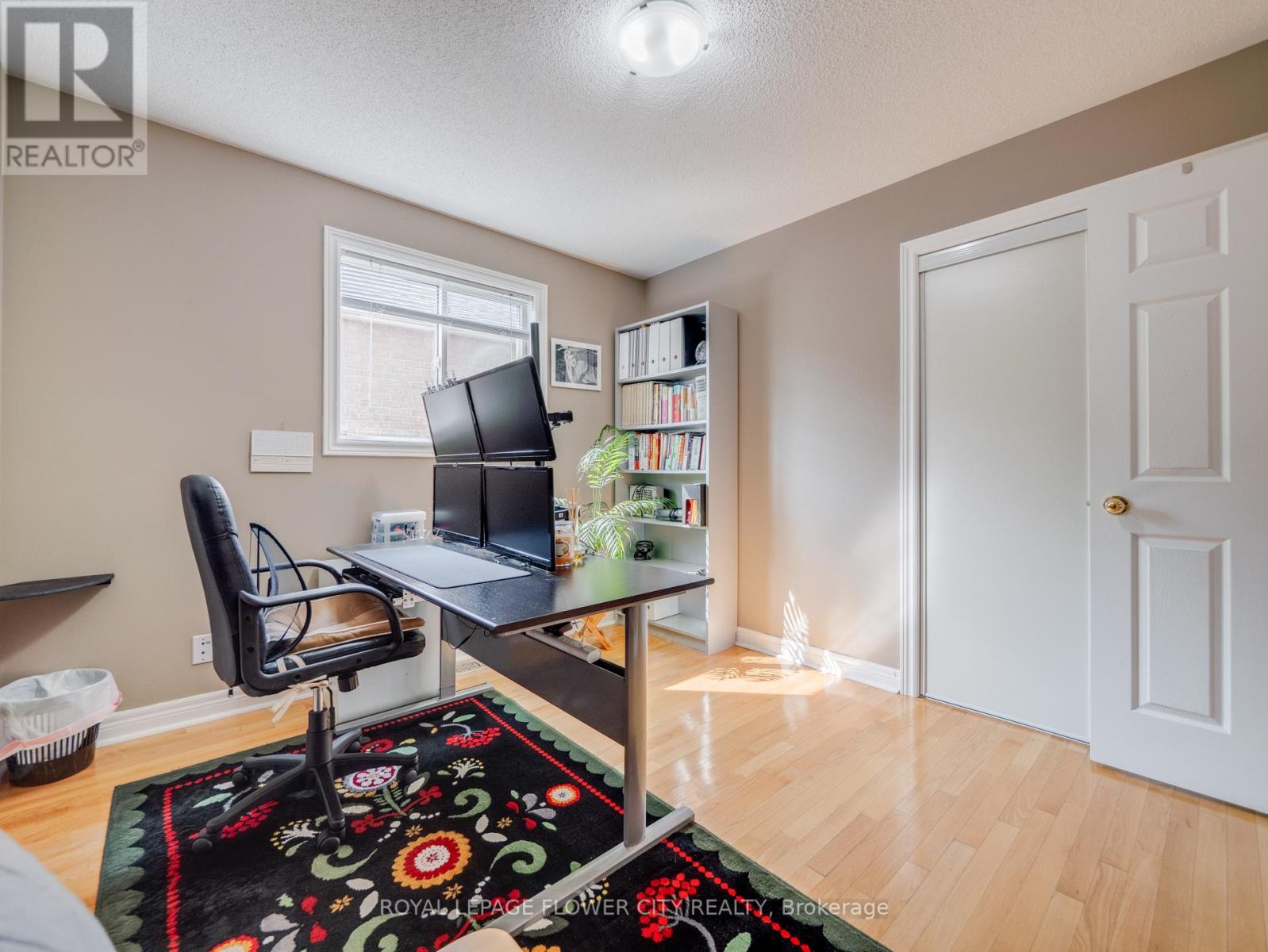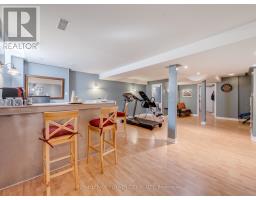4 Bedroom
4 Bathroom
Fireplace
Central Air Conditioning
Forced Air
$1,199,911
Beautiful & Spacious 4 Bedroom 4 Bathroom, Detached Home In High Demand Location. Hardwood Flooring Throughout. Well-designed lay-out, Double Door Entrance, Cathedral ceiling entrance, Living /dining room, Large family room, Upgraded kitchen with s/s appliances and Quartz counter top, Master Bed. Room with en suite W/ Jacuzzi tub, all good size bedrooms, Professionally finished basement. Main floor Laundry, Entrance from garage, Huge Backyard With Metal Gazebo ,Must See Very Clean House. **** EXTRAS **** Steps away from all the ammonites Walking Distance To Plaza, Go/ Public Transit School, Park, Library and Mt. Pleasant go station (id:47351)
Property Details
|
MLS® Number
|
W9269153 |
|
Property Type
|
Single Family |
|
Community Name
|
Fletcher's Meadow |
|
ParkingSpaceTotal
|
6 |
Building
|
BathroomTotal
|
4 |
|
BedroomsAboveGround
|
4 |
|
BedroomsTotal
|
4 |
|
Appliances
|
Central Vacuum |
|
BasementDevelopment
|
Finished |
|
BasementType
|
N/a (finished) |
|
ConstructionStyleAttachment
|
Detached |
|
CoolingType
|
Central Air Conditioning |
|
ExteriorFinish
|
Brick |
|
FireplacePresent
|
Yes |
|
FlooringType
|
Hardwood |
|
FoundationType
|
Concrete |
|
HalfBathTotal
|
1 |
|
HeatingFuel
|
Natural Gas |
|
HeatingType
|
Forced Air |
|
StoriesTotal
|
2 |
|
Type
|
House |
|
UtilityWater
|
Municipal Water |
Parking
Land
|
Acreage
|
No |
|
Sewer
|
Sanitary Sewer |
|
SizeDepth
|
103 Ft ,9 In |
|
SizeFrontage
|
39 Ft ,2 In |
|
SizeIrregular
|
39.17 X 103.77 Ft |
|
SizeTotalText
|
39.17 X 103.77 Ft |
Rooms
| Level |
Type |
Length |
Width |
Dimensions |
|
Second Level |
Primary Bedroom |
5.49 m |
3.81 m |
5.49 m x 3.81 m |
|
Second Level |
Bedroom 2 |
4.88 m |
3.81 m |
4.88 m x 3.81 m |
|
Second Level |
Bedroom 3 |
3.66 m |
3.17 m |
3.66 m x 3.17 m |
|
Second Level |
Bedroom 4 |
3.35 m |
3.17 m |
3.35 m x 3.17 m |
|
Main Level |
Living Room |
5.49 m |
3.35 m |
5.49 m x 3.35 m |
|
Main Level |
Dining Room |
5.49 m |
3.35 m |
5.49 m x 3.35 m |
|
Main Level |
Family Room |
5.94 m |
3.35 m |
5.94 m x 3.35 m |
|
Main Level |
Kitchen |
3.51 m |
2.47 m |
3.51 m x 2.47 m |
|
Main Level |
Eating Area |
4.27 m |
3.05 m |
4.27 m x 3.05 m |
https://www.realtor.ca/real-estate/27330845/39-pertosa-drive-brampton-fletchers-meadow-fletchers-meadow












































