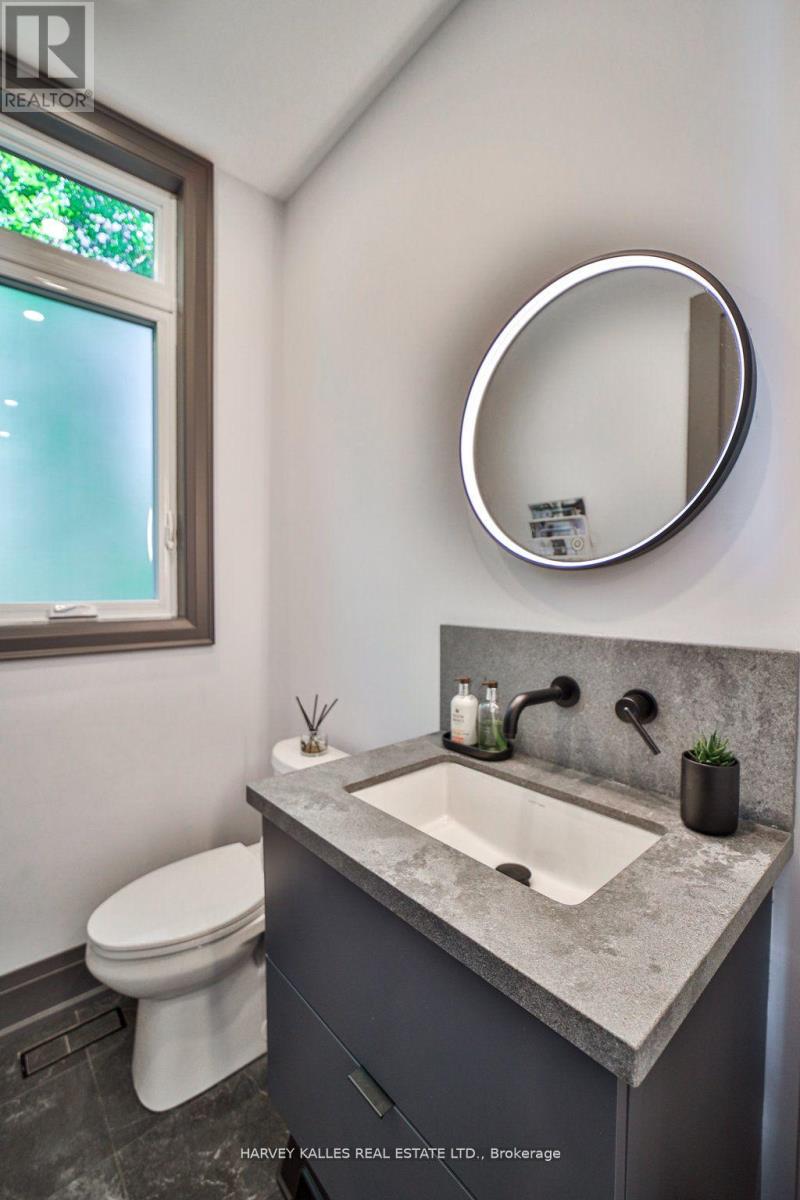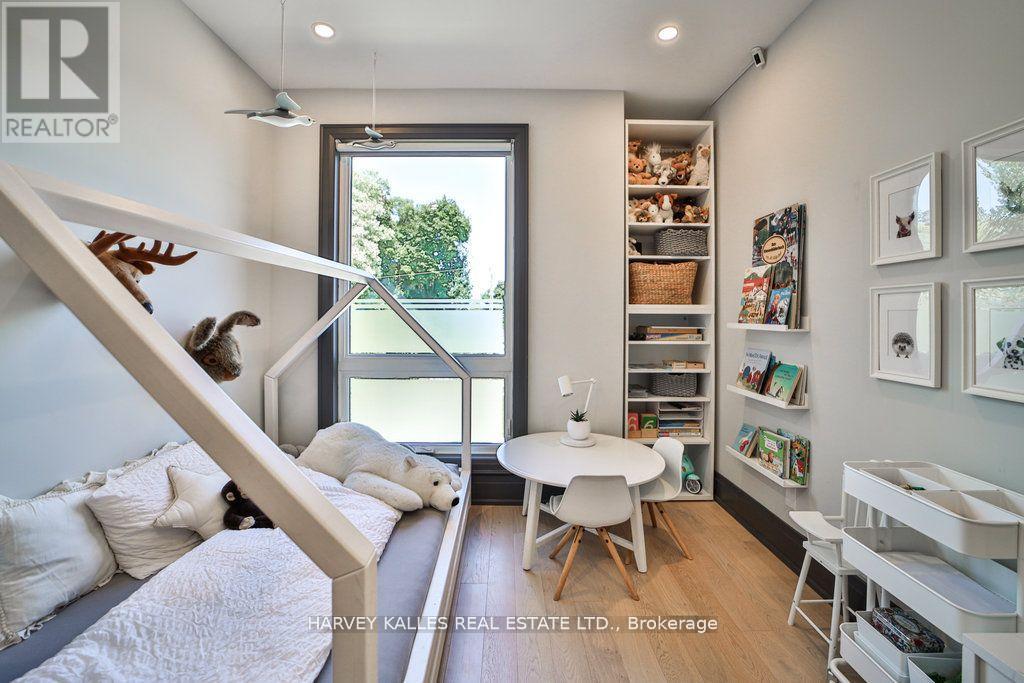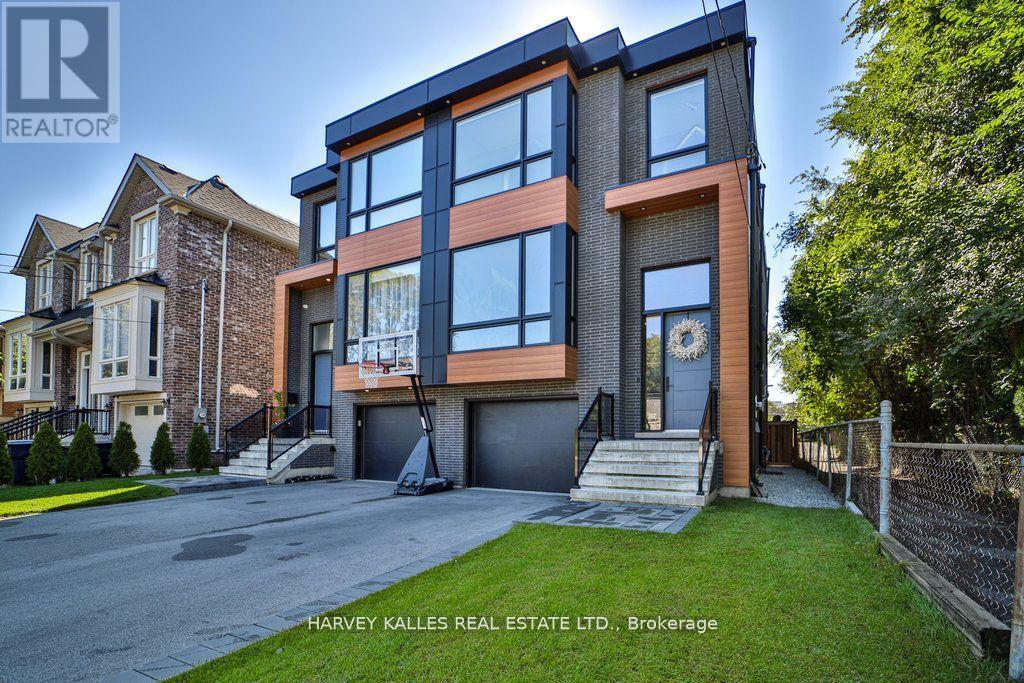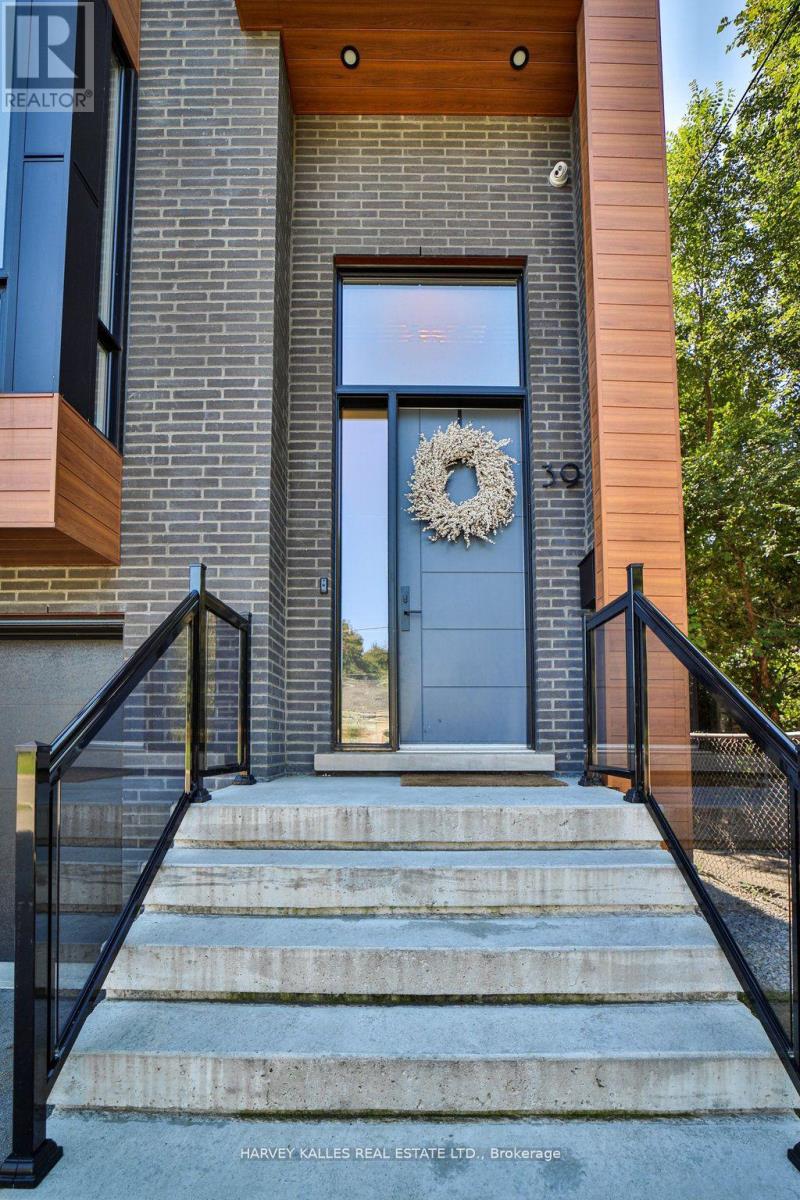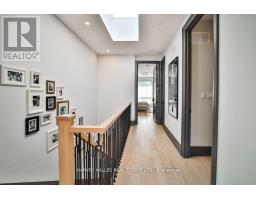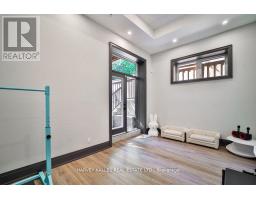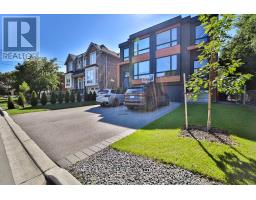5 Bedroom
4 Bathroom
Fireplace
Central Air Conditioning
Forced Air
$1,999,000
Englemount Lawrence prime 3 year old modern semi-detached home with rare open concept, bright interior spaces. Stunning 3,200 sq ft of living space on 3 floors. Balance of full Tarion Warranty available. 4+1 beds, 4 baths. The home is beautifully appointed with 10 foot ceiling on main, 9 foot on 2nd floor and 11.8 foot in walk-out basement. Upgraded luxurious fixtures and hardware, grand foyer and kitchen lighting fixtures, gigantic windows, 8 foot solid doors, separate entrance to basement with full bath and kitchen/laundry rough-ins. Close to TTC, highway, schools, playground, shops and restaurants. **** EXTRAS **** Luxurious features: Wolf range, stainless steel kitchen appliances, LG washer & dryer, soft close extended depth kitchen cabinets with stone countertop, over 90 pot lights, built-in closets in all bedrooms, Napoleon marble clad fireplace (id:47351)
Property Details
|
MLS® Number
|
C10416442 |
|
Property Type
|
Single Family |
|
Community Name
|
Englemount-Lawrence |
|
AmenitiesNearBy
|
Park, Place Of Worship, Public Transit, Schools |
|
ParkingSpaceTotal
|
3 |
Building
|
BathroomTotal
|
4 |
|
BedroomsAboveGround
|
4 |
|
BedroomsBelowGround
|
1 |
|
BedroomsTotal
|
5 |
|
Appliances
|
Window Coverings |
|
BasementDevelopment
|
Finished |
|
BasementFeatures
|
Walk Out |
|
BasementType
|
N/a (finished) |
|
ConstructionStyleAttachment
|
Semi-detached |
|
CoolingType
|
Central Air Conditioning |
|
ExteriorFinish
|
Brick, Stucco |
|
FireplacePresent
|
Yes |
|
FlooringType
|
Laminate, Hardwood |
|
HalfBathTotal
|
1 |
|
HeatingFuel
|
Natural Gas |
|
HeatingType
|
Forced Air |
|
StoriesTotal
|
2 |
|
Type
|
House |
|
UtilityWater
|
Municipal Water |
Parking
Land
|
Acreage
|
No |
|
FenceType
|
Fenced Yard |
|
LandAmenities
|
Park, Place Of Worship, Public Transit, Schools |
|
Sewer
|
Sanitary Sewer |
|
SizeDepth
|
114 Ft |
|
SizeFrontage
|
25 Ft |
|
SizeIrregular
|
25 X 114 Ft |
|
SizeTotalText
|
25 X 114 Ft |
Rooms
| Level |
Type |
Length |
Width |
Dimensions |
|
Second Level |
Primary Bedroom |
4.12 m |
5.68 m |
4.12 m x 5.68 m |
|
Second Level |
Bathroom |
1.8 m |
3.96 m |
1.8 m x 3.96 m |
|
Second Level |
Bedroom 2 |
3.34 m |
3.19 m |
3.34 m x 3.19 m |
|
Second Level |
Bedroom 3 |
3.34 m |
4.45 m |
3.34 m x 4.45 m |
|
Second Level |
Bedroom 4 |
2.9 m |
3.89 m |
2.9 m x 3.89 m |
|
Basement |
Exercise Room |
2.14 m |
3.01 m |
2.14 m x 3.01 m |
|
Basement |
Bedroom |
3.35 m |
2.9 m |
3.35 m x 2.9 m |
|
Basement |
Family Room |
3.44 m |
3.01 m |
3.44 m x 3.01 m |
|
Ground Level |
Foyer |
1.9 m |
2.97 m |
1.9 m x 2.97 m |
|
Ground Level |
Great Room |
4.11 m |
6.23 m |
4.11 m x 6.23 m |
|
Ground Level |
Kitchen |
4.79 m |
5.18 m |
4.79 m x 5.18 m |
|
Ground Level |
Dining Room |
6.02 m |
4.25 m |
6.02 m x 4.25 m |
https://www.realtor.ca/real-estate/27636073/39-marquette-avenue-toronto-englemount-lawrence-englemount-lawrence










