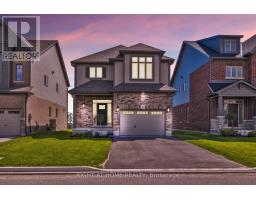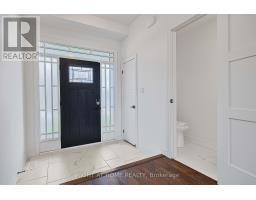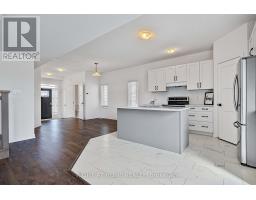3 Bedroom
3 Bathroom
1,500 - 2,000 ft2
Central Air Conditioning
Forced Air
$3,000 Monthly
Top 2 Floors Only. Main Floor and 2nd Floor. Excludes Basement. All Inclusive. Includes Heat, Hydro Water. Nestled in the heart of Collingwood, this 1800 Sq Ft home offers modern luxury and cozy comfort. Boasting three bedrooms and three bathrooms, including a master ensuite designed for indulgence, this property is a sanctuary of style. Step into the master bathroom and immerse yourself in relaxation with a soaker tub, perfect for unwinding after a long day, and a spa-type stand-up shower, offering a rejuvenating experience. Entertain guests effortlessly in the openconcept kitchen, featuring sleek stainless steel appliances that elevate both form and function. **EXTRAS** **** EXTRAS **** 9 Ft Ceilings, Upgraded Kitchen, Stainless Steel Fridge, Stove, Dishwasher,Washer/dryer,Garage Door Opener, Cenral AC ready for you to move in. (id:47351)
Property Details
|
MLS® Number
|
S11926063 |
|
Property Type
|
Single Family |
|
Community Name
|
Collingwood |
|
Features
|
In Suite Laundry |
|
Parking Space Total
|
2 |
|
View Type
|
Mountain View |
Building
|
Bathroom Total
|
3 |
|
Bedrooms Above Ground
|
3 |
|
Bedrooms Total
|
3 |
|
Age
|
0 To 5 Years |
|
Appliances
|
Water Heater |
|
Basement Development
|
Unfinished |
|
Basement Type
|
N/a (unfinished) |
|
Construction Style Attachment
|
Detached |
|
Cooling Type
|
Central Air Conditioning |
|
Exterior Finish
|
Aluminum Siding, Brick |
|
Foundation Type
|
Poured Concrete |
|
Half Bath Total
|
1 |
|
Heating Fuel
|
Natural Gas |
|
Heating Type
|
Forced Air |
|
Stories Total
|
2 |
|
Size Interior
|
1,500 - 2,000 Ft2 |
|
Type
|
House |
|
Utility Water
|
Municipal Water |
Parking
Land
|
Acreage
|
No |
|
Sewer
|
Sanitary Sewer |
|
Size Total Text
|
Under 1/2 Acre |
Rooms
| Level |
Type |
Length |
Width |
Dimensions |
|
Main Level |
Living Room |
3.66 m |
4.27 m |
3.66 m x 4.27 m |
|
Upper Level |
Primary Bedroom |
4.27 m |
5.12 m |
4.27 m x 5.12 m |
Utilities
https://www.realtor.ca/real-estate/27808166/39-maidens-crescent-collingwood-collingwood


























































