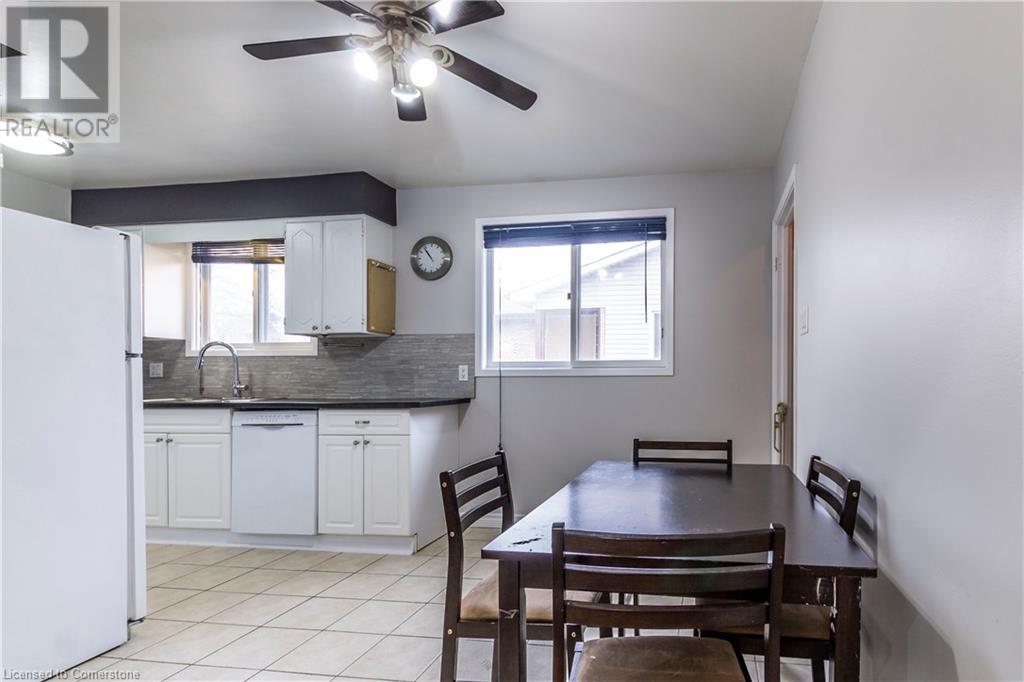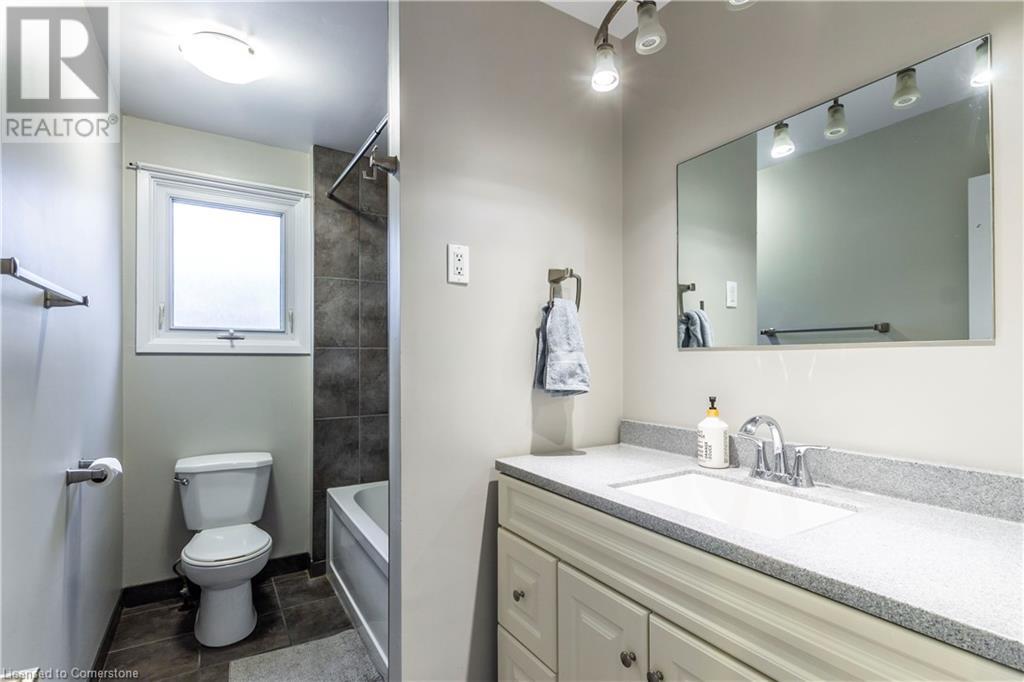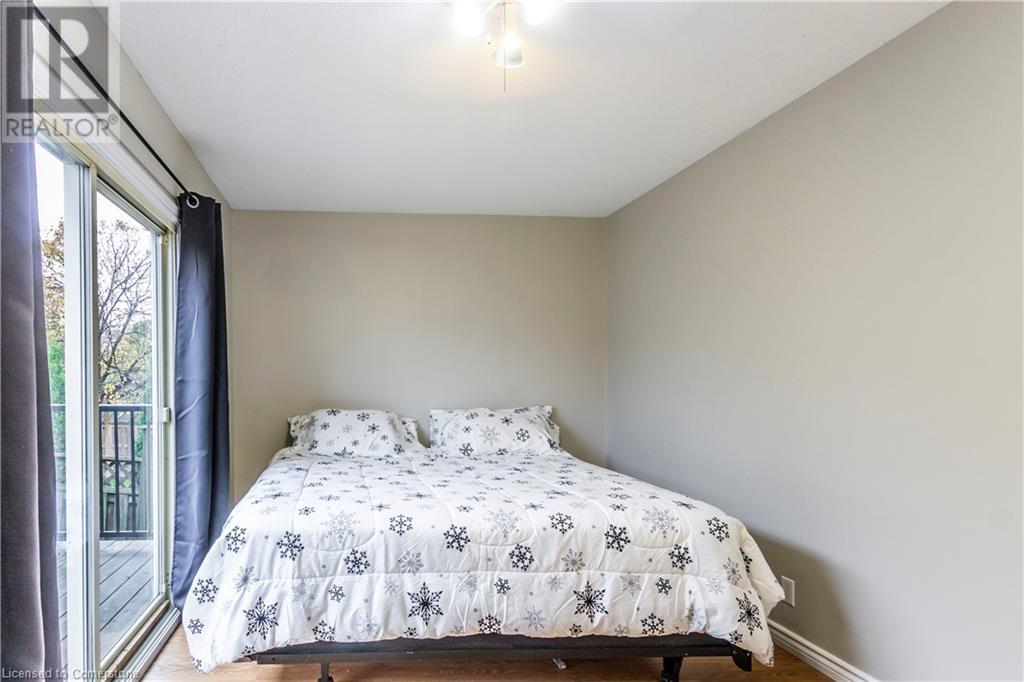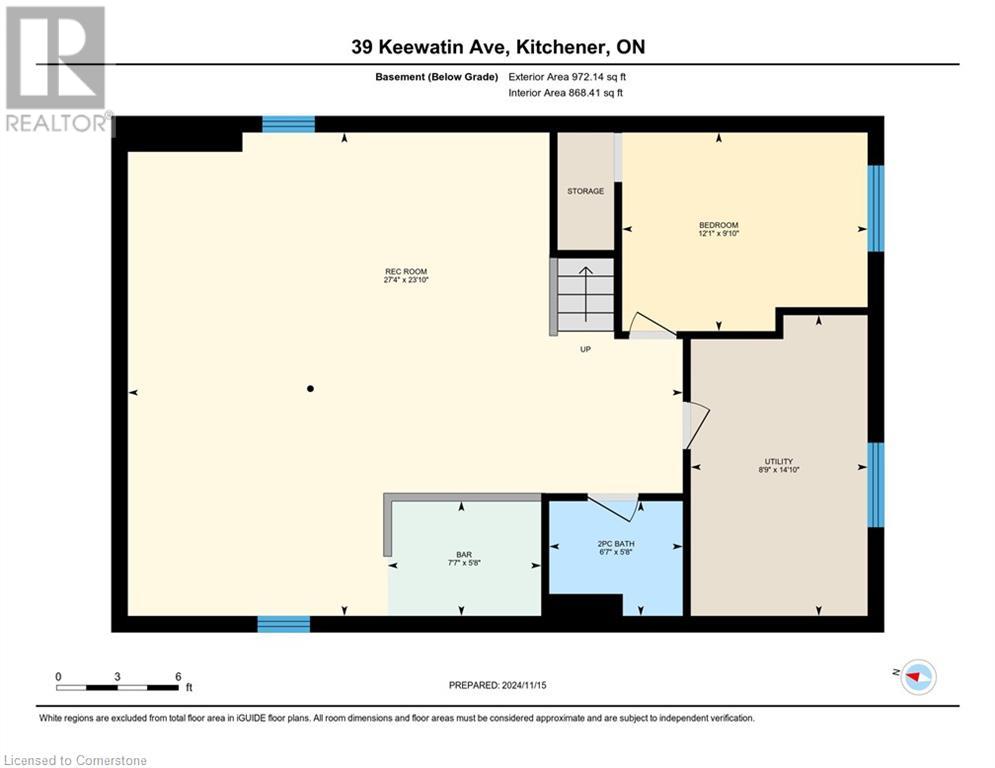4 Bedroom
2 Bathroom
1915 sqft
Bungalow
Central Air Conditioning
Forced Air
$739,000
Welcome to 39 Keewatin Ave, Kitchener, located in the desirable Grand River North neighborhood. This charming bungalow is close to a variety of amenities including parks, trails, playgrounds, and dining options. Commuting is a breeze with easy access to the expressway and close to the Waterloo International Airport. Beyond its desirable location, this residence exudes curb appeal with a single wide driveway and a good size 44 by 100 feet. Step inside the foyer and you will find well designed floor featuring a spacious living room, a well-appointed eat in kitchen. There are three bedrooms, and a main bath all conveniently located on the main floor. When you go down to the large open basement there are endless possibilities. There you will find a 4th bedroom and a 2pc bathroom that can easily be converted into a 3 or 4pce. Completing this level there is, a laundry/furnace room, and abundant storage space, Step outside to the fenced backyard where you will find a large gazebo with bar and TV hook up ready for evenings outdoor gatherings and relaxation, parties, or watching the game. This home will not last long. (id:47351)
Property Details
|
MLS® Number
|
40678305 |
|
Property Type
|
Single Family |
|
AmenitiesNearBy
|
Hospital, Park, Place Of Worship, Playground, Public Transit, Schools, Shopping |
|
CommunityFeatures
|
School Bus |
|
EquipmentType
|
Water Heater |
|
Features
|
Paved Driveway, Sump Pump |
|
ParkingSpaceTotal
|
2 |
|
RentalEquipmentType
|
Water Heater |
Building
|
BathroomTotal
|
2 |
|
BedroomsAboveGround
|
3 |
|
BedroomsBelowGround
|
1 |
|
BedroomsTotal
|
4 |
|
Appliances
|
Dishwasher, Dryer, Refrigerator, Stove, Water Softener, Washer, Window Coverings |
|
ArchitecturalStyle
|
Bungalow |
|
BasementDevelopment
|
Finished |
|
BasementType
|
Full (finished) |
|
ConstructionStyleAttachment
|
Detached |
|
CoolingType
|
Central Air Conditioning |
|
ExteriorFinish
|
Aluminum Siding, Brick |
|
FireProtection
|
Smoke Detectors |
|
FoundationType
|
Poured Concrete |
|
HalfBathTotal
|
1 |
|
HeatingFuel
|
Natural Gas |
|
HeatingType
|
Forced Air |
|
StoriesTotal
|
1 |
|
SizeInterior
|
1915 Sqft |
|
Type
|
House |
|
UtilityWater
|
Municipal Water |
Land
|
AccessType
|
Highway Access, Highway Nearby |
|
Acreage
|
No |
|
LandAmenities
|
Hospital, Park, Place Of Worship, Playground, Public Transit, Schools, Shopping |
|
Sewer
|
Municipal Sewage System |
|
SizeDepth
|
100 Ft |
|
SizeFrontage
|
44 Ft |
|
SizeTotalText
|
Under 1/2 Acre |
|
ZoningDescription
|
R2c |
Rooms
| Level |
Type |
Length |
Width |
Dimensions |
|
Basement |
Laundry Room |
|
|
14'10'' x 8'9'' |
|
Basement |
Other |
|
|
7'7'' x 5'8'' |
|
Basement |
2pc Bathroom |
|
|
6'7'' x 5'8'' |
|
Basement |
Bedroom |
|
|
12'1'' x 9'10'' |
|
Basement |
Recreation Room |
|
|
27'4'' x 23'10'' |
|
Main Level |
Foyer |
|
|
3'0'' x 4'0'' |
|
Main Level |
4pc Bathroom |
|
|
9'10'' x 5'5'' |
|
Main Level |
Bedroom |
|
|
12'11'' x 8'11'' |
|
Main Level |
Bedroom |
|
|
9'10'' x 9'10'' |
|
Main Level |
Primary Bedroom |
|
|
16'0'' x 9'4'' |
|
Main Level |
Living Room |
|
|
17'1'' x 11'6'' |
|
Main Level |
Dining Room |
|
|
11'8'' x 8'10'' |
|
Main Level |
Kitchen |
|
|
8'0'' x 7'7'' |
https://www.realtor.ca/real-estate/27667563/39-keewatin-avenue-kitchener


















































































