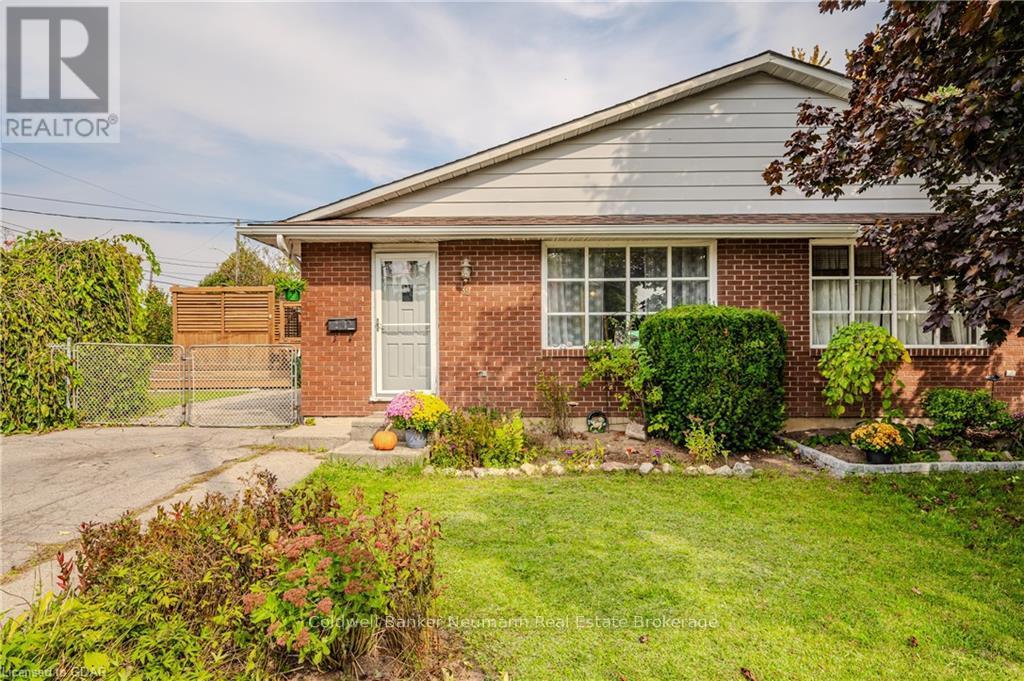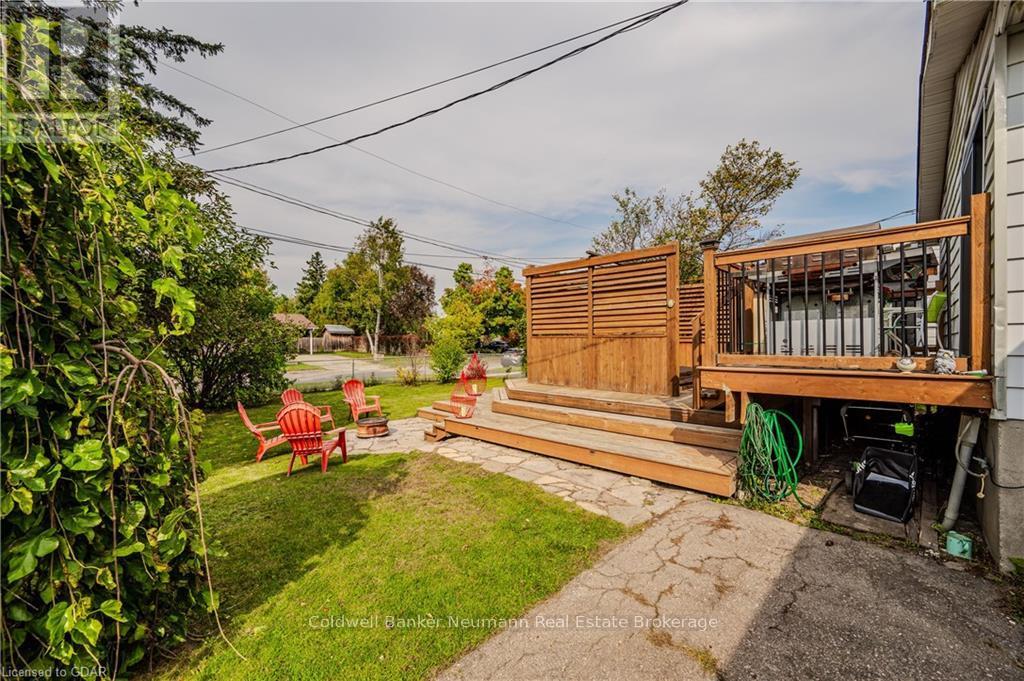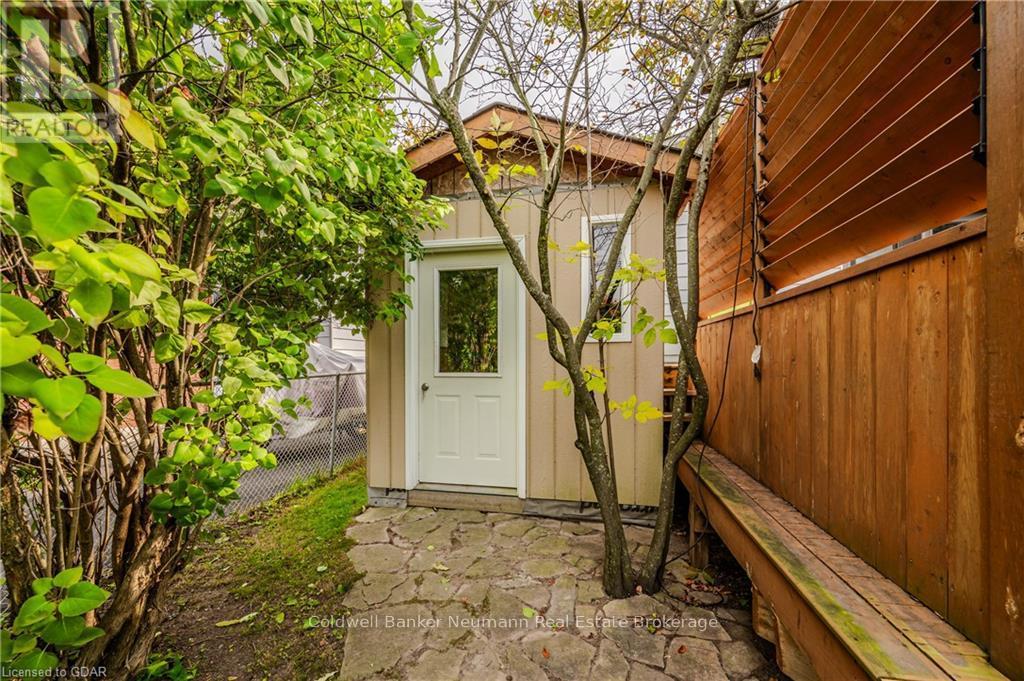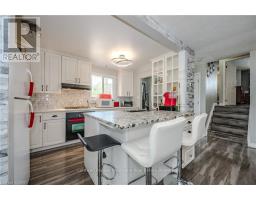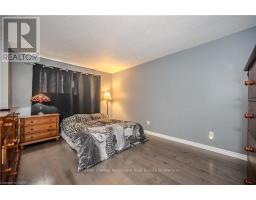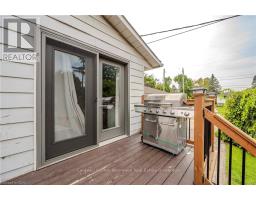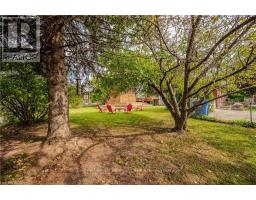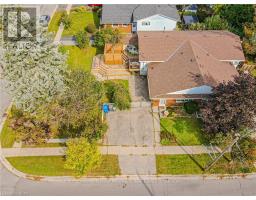3 Bedroom
2 Bathroom
Fireplace
Central Air Conditioning
Forced Air
$799,900
This oversized corner lot, with a backsplit semi-detached home (No Condo fees) has lots of ""feel good"" areas both inside and out, for your family to use and enjoy! Starting outside with a family sized hottub, all privacy fenced for you and your family's enjoyment and privacy. The large lot is all fenced and in beyond the driveway, there is opportunity for futher parking or patio, whatever you need. The house features 3 bedrooms, one with a walkout to the deck. There are 2 full bathrooms and a finished rec room with fireplace. The laundry/utility room is spacious and on the lowest level of this home you will find a huge crawl space with plenty of room for further storage! Located close to walking trails and shopping. A wonderfull mature area with trees. Close to bus stop. (id:47351)
Open House
This property has open houses!
Starts at:
11:00 am
Ends at:
1:00 pm
Property Details
|
MLS® Number
|
X10876143 |
|
Property Type
|
Single Family |
|
Community Name
|
Waverley |
|
Features
|
Flat Site, Dry |
|
ParkingSpaceTotal
|
4 |
|
Structure
|
Deck |
Building
|
BathroomTotal
|
2 |
|
BedroomsAboveGround
|
3 |
|
BedroomsTotal
|
3 |
|
Amenities
|
Fireplace(s) |
|
Appliances
|
Hot Tub, Water Heater, Water Softener, Dishwasher, Dryer, Refrigerator, Stove, Washer, Window Coverings |
|
BasementDevelopment
|
Unfinished |
|
BasementType
|
Crawl Space (unfinished) |
|
ConstructionStyleAttachment
|
Semi-detached |
|
CoolingType
|
Central Air Conditioning |
|
ExteriorFinish
|
Aluminum Siding, Brick |
|
FireProtection
|
Smoke Detectors |
|
FireplacePresent
|
Yes |
|
FireplaceTotal
|
1 |
|
FoundationType
|
Poured Concrete |
|
HeatingFuel
|
Natural Gas |
|
HeatingType
|
Forced Air |
|
Type
|
House |
|
UtilityWater
|
Municipal Water |
Land
|
Acreage
|
No |
|
FenceType
|
Fenced Yard |
|
Sewer
|
Sanitary Sewer |
|
SizeFrontage
|
74 M |
|
SizeIrregular
|
74 Acre |
|
SizeTotalText
|
74 Acre|under 1/2 Acre |
|
ZoningDescription
|
Rib |
Rooms
| Level |
Type |
Length |
Width |
Dimensions |
|
Second Level |
Primary Bedroom |
4.62 m |
3.45 m |
4.62 m x 3.45 m |
|
Second Level |
Bedroom |
4.03 m |
3.25 m |
4.03 m x 3.25 m |
|
Second Level |
Bedroom |
3.04 m |
3.04 m |
3.04 m x 3.04 m |
|
Second Level |
Bathroom |
6.7 m |
3.75 m |
6.7 m x 3.75 m |
|
Basement |
Recreational, Games Room |
6.83 m |
3.86 m |
6.83 m x 3.86 m |
|
Basement |
Laundry Room |
4.44 m |
3.48 m |
4.44 m x 3.48 m |
|
Basement |
Bathroom |
4.47 m |
3.5 m |
4.47 m x 3.5 m |
|
Main Level |
Living Room |
3.83 m |
2.43 m |
3.83 m x 2.43 m |
|
Main Level |
Dining Room |
6.55 m |
3.45 m |
6.55 m x 3.45 m |
|
Main Level |
Kitchen |
3.91 m |
2.59 m |
3.91 m x 2.59 m |
Utilities
|
Cable
|
Available |
|
Wireless
|
Available |
https://www.realtor.ca/real-estate/27544167/39-inverness-drive-guelph-waverley-waverley

