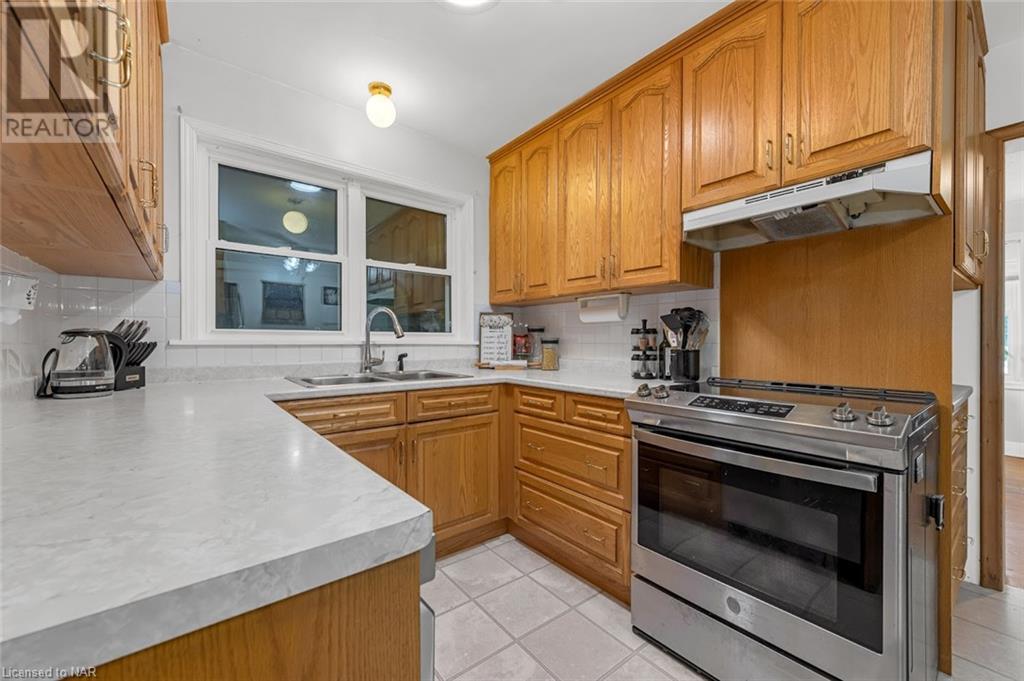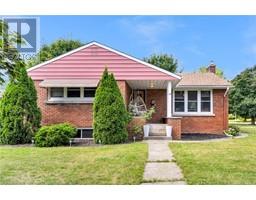3 Bedroom
2 Bathroom
1526 sqft
Bungalow
Central Air Conditioning
Forced Air
$574,900
Clean and spacious 3 bedroom, 2 bathroom family home located on a quiet mature street in the desirable Chippawa Park area of Welland. This Bungalow boasts a large corner lot, attached 1.5 car garage & double wide asphalt driveway suitable for 4 vehicles. The main floor features 3 bedrooms, a newly renovated full bathroom, generous living room, separate dining room and eat in kitchen. The lower level has a partially finished giant rec room with gas fireplace, a full bathroom, gym / utility room and a big storage space. The property also has newer windows throughout. Great neighbourhood with many new homes, renovated properties, large trees and close to all amenities. This home is move in ready and priced to sell. Shop and compare, book your private viewing today! (id:47351)
Property Details
|
MLS® Number
|
40636418 |
|
Property Type
|
Single Family |
|
AmenitiesNearBy
|
Hospital, Park, Place Of Worship, Public Transit, Schools, Shopping |
|
CommunityFeatures
|
School Bus |
|
EquipmentType
|
Water Heater |
|
Features
|
Corner Site, Paved Driveway, Automatic Garage Door Opener |
|
ParkingSpaceTotal
|
5 |
|
RentalEquipmentType
|
Water Heater |
|
Structure
|
Porch |
Building
|
BathroomTotal
|
2 |
|
BedroomsAboveGround
|
3 |
|
BedroomsTotal
|
3 |
|
Appliances
|
Dryer, Refrigerator, Stove, Washer |
|
ArchitecturalStyle
|
Bungalow |
|
BasementDevelopment
|
Partially Finished |
|
BasementType
|
Full (partially Finished) |
|
ConstructedDate
|
1957 |
|
ConstructionStyleAttachment
|
Detached |
|
CoolingType
|
Central Air Conditioning |
|
ExteriorFinish
|
Aluminum Siding, Brick Veneer, Vinyl Siding |
|
FireProtection
|
Smoke Detectors |
|
FoundationType
|
Poured Concrete |
|
HeatingFuel
|
Natural Gas |
|
HeatingType
|
Forced Air |
|
StoriesTotal
|
1 |
|
SizeInterior
|
1526 Sqft |
|
Type
|
House |
|
UtilityWater
|
Municipal Water |
Parking
Land
|
AccessType
|
Highway Access |
|
Acreage
|
No |
|
FenceType
|
Partially Fenced |
|
LandAmenities
|
Hospital, Park, Place Of Worship, Public Transit, Schools, Shopping |
|
Sewer
|
Municipal Sewage System |
|
SizeDepth
|
125 Ft |
|
SizeFrontage
|
70 Ft |
|
SizeTotalText
|
Under 1/2 Acre |
|
ZoningDescription
|
Rl1 |
Rooms
| Level |
Type |
Length |
Width |
Dimensions |
|
Basement |
Storage |
|
|
19'10'' x 8'7'' |
|
Basement |
Gym |
|
|
20'3'' x 12'8'' |
|
Basement |
3pc Bathroom |
|
|
Measurements not available |
|
Basement |
Recreation Room |
|
|
38'0'' x 14'6'' |
|
Main Level |
3pc Bathroom |
|
|
Measurements not available |
|
Main Level |
Bedroom |
|
|
10'4'' x 7'9'' |
|
Main Level |
Bedroom |
|
|
10'4'' x 9'4'' |
|
Main Level |
Primary Bedroom |
|
|
15'6'' x 9'10'' |
|
Main Level |
Kitchen |
|
|
15'0'' x 10'0'' |
|
Main Level |
Dining Room |
|
|
10'8'' x 10'10'' |
|
Main Level |
Living Room |
|
|
12'5'' x 16'3'' |
|
Main Level |
Foyer |
|
|
9'6'' x 5'6'' |
https://www.realtor.ca/real-estate/27328663/39-home-street-welland


































