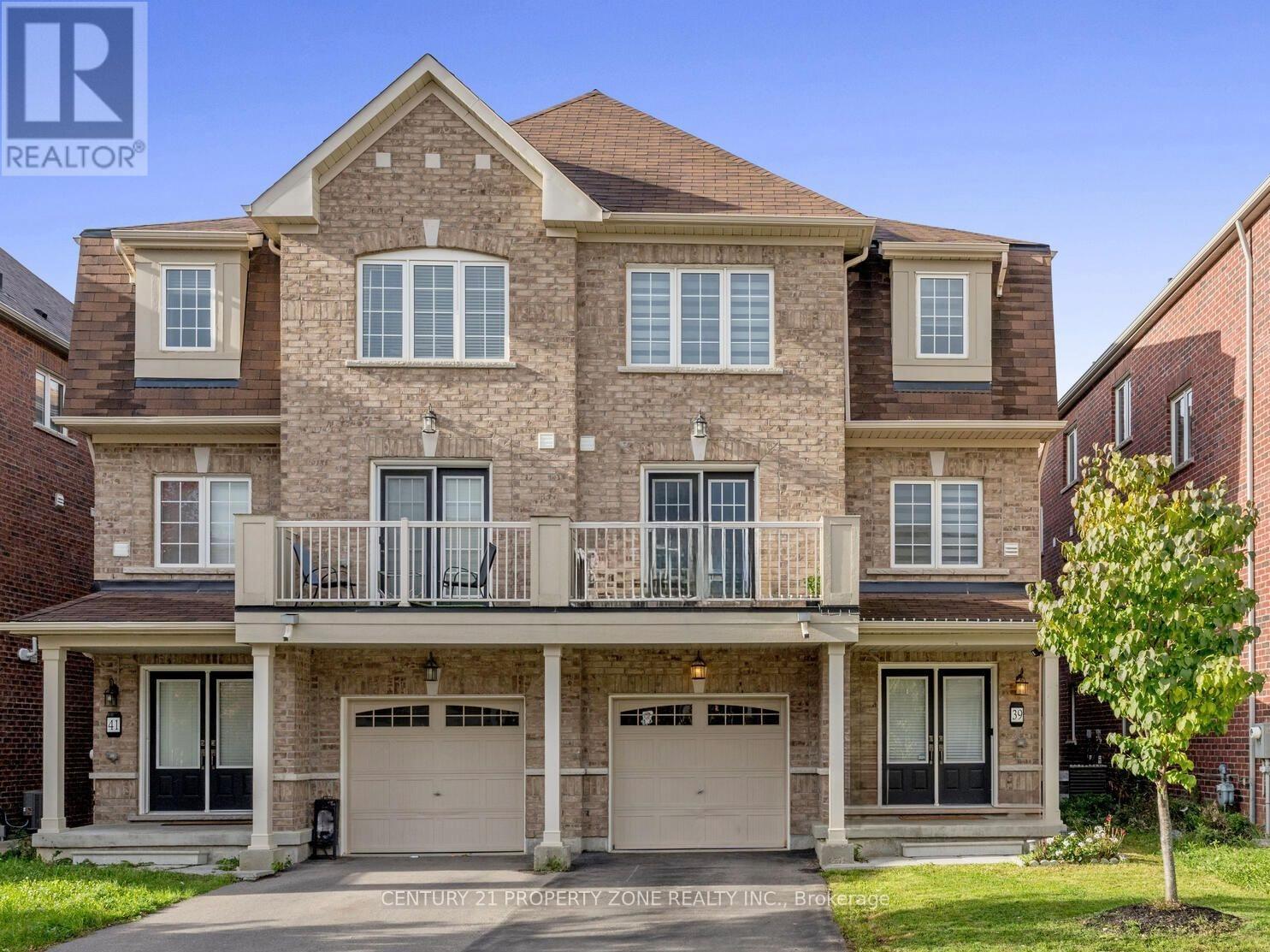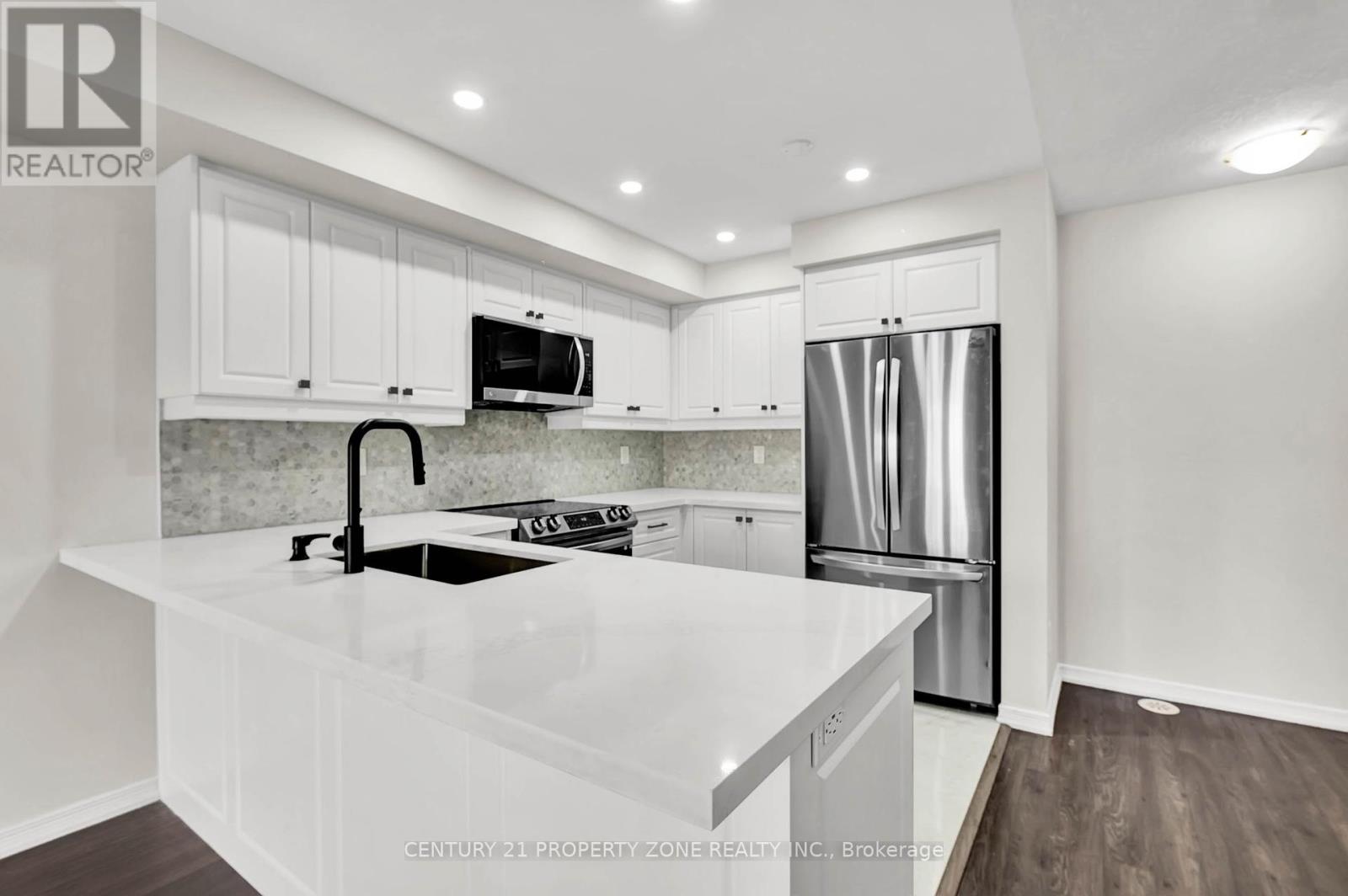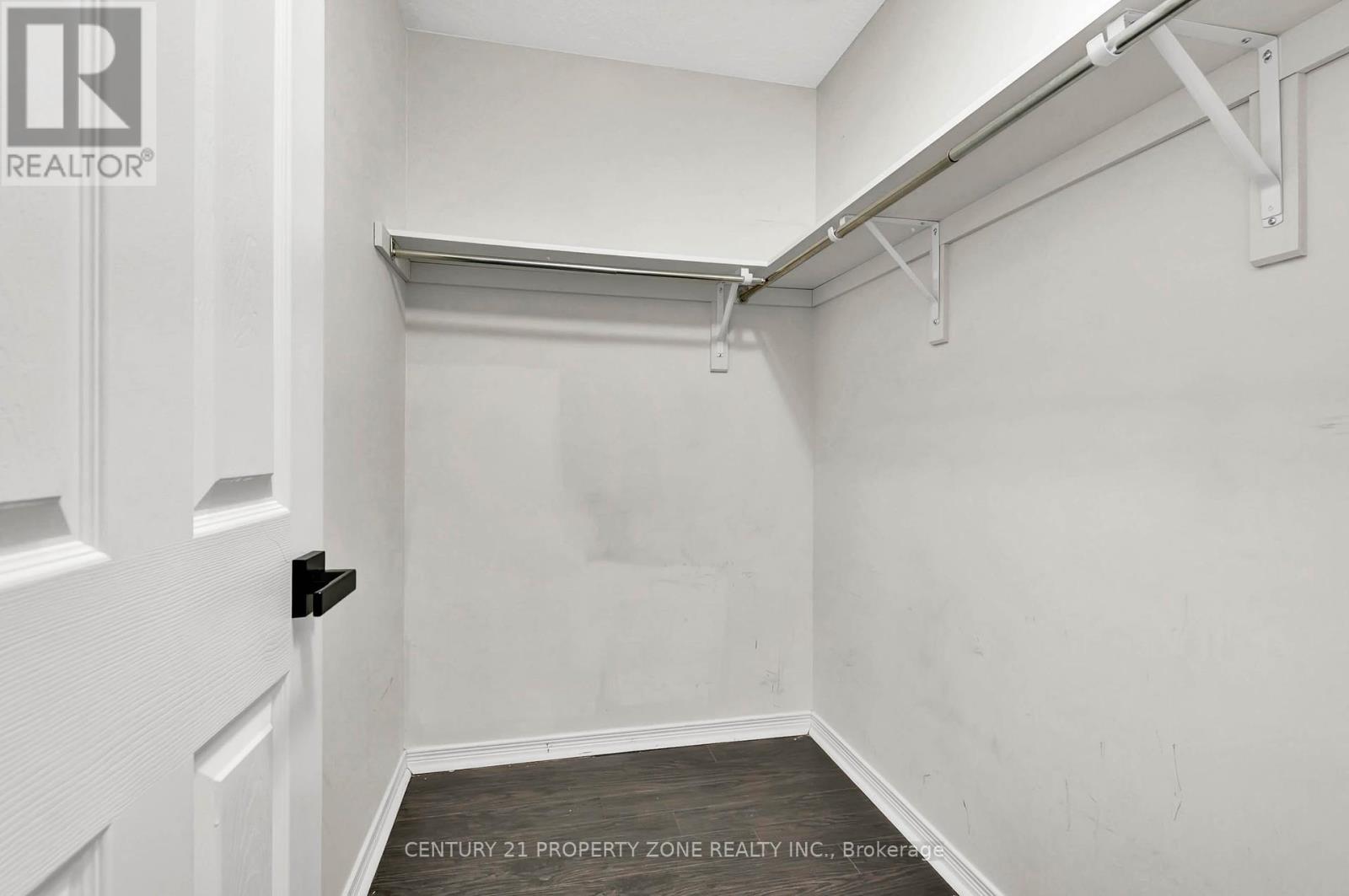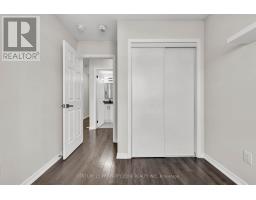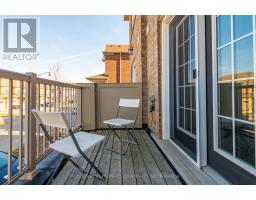3 Bedroom
2 Bathroom
Central Air Conditioning
Forced Air
$2,995 Monthly
Stylish & Modern 3-Bedroom Townhome! This beautifully renovated semi-detached home offers a bright, open-concept layout with a sleek kitchen featuring quartz countertops, pot lights, and brand-new stainless steel appliances. The family room opens to a private balcony perfect for relaxing or entertaining. The primary bedroom boasts a spacious walk-in closet and a double- vanity ensuite. Zebra blinds add a modern touch throughout, and an oversized linen closet provides extra storage. Enjoy the convenience of a two-car driveway, an automatic garage, and direct home access. Located near schools, parks, transit, and Mount Pleasant GO don't miss out on this gem! (id:47351)
Property Details
|
MLS® Number
|
W12030250 |
|
Property Type
|
Single Family |
|
Community Name
|
Northwest Brampton |
|
Amenities Near By
|
Public Transit, Park, Schools |
|
Community Features
|
School Bus |
|
Features
|
Carpet Free |
|
Parking Space Total
|
3 |
Building
|
Bathroom Total
|
2 |
|
Bedrooms Above Ground
|
3 |
|
Bedrooms Total
|
3 |
|
Age
|
6 To 15 Years |
|
Appliances
|
Garage Door Opener Remote(s), Water Heater, Dishwasher, Dryer, Stove, Washer, Window Coverings, Refrigerator |
|
Construction Style Attachment
|
Attached |
|
Cooling Type
|
Central Air Conditioning |
|
Exterior Finish
|
Brick |
|
Flooring Type
|
Laminate, Tile |
|
Foundation Type
|
Concrete |
|
Half Bath Total
|
1 |
|
Heating Fuel
|
Natural Gas |
|
Heating Type
|
Forced Air |
|
Stories Total
|
3 |
|
Type
|
Row / Townhouse |
|
Utility Water
|
Municipal Water |
Parking
Land
|
Acreage
|
No |
|
Land Amenities
|
Public Transit, Park, Schools |
|
Sewer
|
Sanitary Sewer |
|
Size Depth
|
44 Ft ,7 In |
|
Size Frontage
|
26 Ft ,5 In |
|
Size Irregular
|
26.43 X 44.62 Ft |
|
Size Total Text
|
26.43 X 44.62 Ft |
Rooms
| Level |
Type |
Length |
Width |
Dimensions |
|
Second Level |
Kitchen |
2.59 m |
2.24 m |
2.59 m x 2.24 m |
|
Second Level |
Living Room |
4.45 m |
3.54 m |
4.45 m x 3.54 m |
|
Second Level |
Bedroom |
2.54 m |
3.05 m |
2.54 m x 3.05 m |
|
Third Level |
Bedroom 2 |
3.15 m |
5.59 m |
3.15 m x 5.59 m |
|
Third Level |
Primary Bedroom |
2.88 m |
3.36 m |
2.88 m x 3.36 m |
|
Ground Level |
Laundry Room |
1.63 m |
2.03 m |
1.63 m x 2.03 m |
https://www.realtor.ca/real-estate/28048837/39-golden-springs-drive-brampton-northwest-brampton-northwest-brampton
