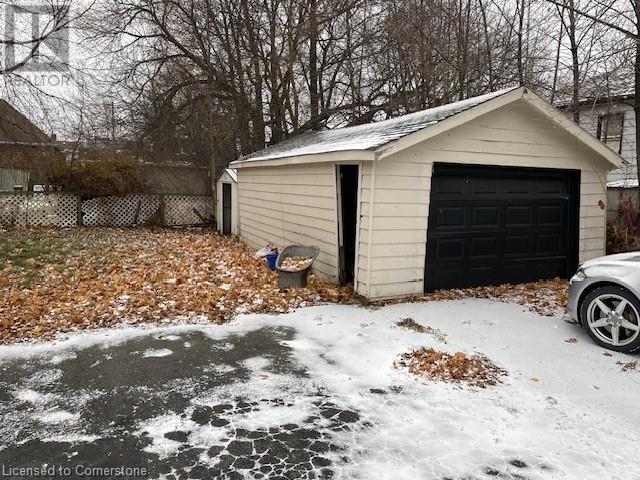8 Bedroom
3 Bathroom
1670 sqft
2 Level
None
Forced Air
$699,900
Spacious 2 storey home situated on corner lot, steps to Mohawk College and Upper James shopping. Easy access to public transportation. Currently set up with 6 +2 bedrooms, 2 kitchens and 2 bathrooms. Separate entrances to the two units. Front door access to 4 bedroom, 1 bathroom, 1 kitchen unit. Rear door access to 2+2 bedroom, 1+1 bathroom, 1 kitchen unit. Unique layout that utilizes all three levels. Could easily be reconfigured to suit multiple purposes. Single car garage with ample parking. (id:47351)
Property Details
|
MLS® Number
|
40691122 |
|
Property Type
|
Single Family |
|
AmenitiesNearBy
|
Hospital, Park, Public Transit, Schools, Shopping |
|
CommunityFeatures
|
Community Centre |
|
EquipmentType
|
Water Heater |
|
Features
|
Paved Driveway |
|
ParkingSpaceTotal
|
3 |
|
RentalEquipmentType
|
Water Heater |
Building
|
BathroomTotal
|
3 |
|
BedroomsAboveGround
|
6 |
|
BedroomsBelowGround
|
2 |
|
BedroomsTotal
|
8 |
|
ArchitecturalStyle
|
2 Level |
|
BasementDevelopment
|
Partially Finished |
|
BasementType
|
Full (partially Finished) |
|
ConstructionStyleAttachment
|
Detached |
|
CoolingType
|
None |
|
ExteriorFinish
|
Aluminum Siding |
|
FoundationType
|
Block |
|
HeatingFuel
|
Natural Gas |
|
HeatingType
|
Forced Air |
|
StoriesTotal
|
2 |
|
SizeInterior
|
1670 Sqft |
|
Type
|
House |
|
UtilityWater
|
Municipal Water |
Parking
Land
|
Acreage
|
No |
|
LandAmenities
|
Hospital, Park, Public Transit, Schools, Shopping |
|
Sewer
|
Municipal Sewage System |
|
SizeDepth
|
90 Ft |
|
SizeFrontage
|
56 Ft |
|
SizeTotalText
|
Under 1/2 Acre |
|
ZoningDescription
|
Res |
Rooms
| Level |
Type |
Length |
Width |
Dimensions |
|
Second Level |
Primary Bedroom |
|
|
20'11'' x 9'7'' |
|
Second Level |
3pc Bathroom |
|
|
Measurements not available |
|
Second Level |
Bedroom |
|
|
10'0'' x 9'10'' |
|
Second Level |
Bedroom |
|
|
13'8'' x 10'0'' |
|
Basement |
Utility Room |
|
|
Measurements not available |
|
Basement |
Bedroom |
|
|
12'0'' x 11'2'' |
|
Basement |
Bedroom |
|
|
11'2'' x 9'6'' |
|
Basement |
3pc Bathroom |
|
|
9'2'' x 7'4'' |
|
Main Level |
Kitchen |
|
|
11'0'' x 10'6'' |
|
Main Level |
Bedroom |
|
|
12'2'' x 10'1'' |
|
Main Level |
Bedroom |
|
|
12'2'' x 9'0'' |
|
Main Level |
Laundry Room |
|
|
9'8'' x 6'0'' |
|
Main Level |
3pc Bathroom |
|
|
Measurements not available |
|
Main Level |
Kitchen |
|
|
12'0'' x 9'0'' |
|
Main Level |
Bedroom |
|
|
10'6'' x 10'8'' |
https://www.realtor.ca/real-estate/27817621/39-fennell-avenue-w-hamilton






