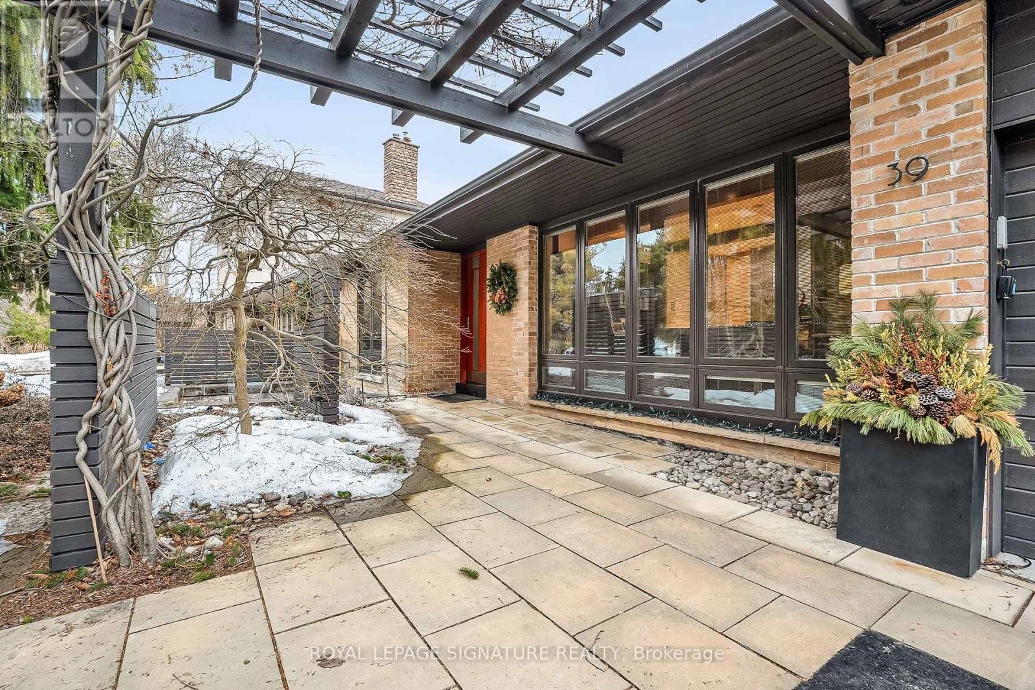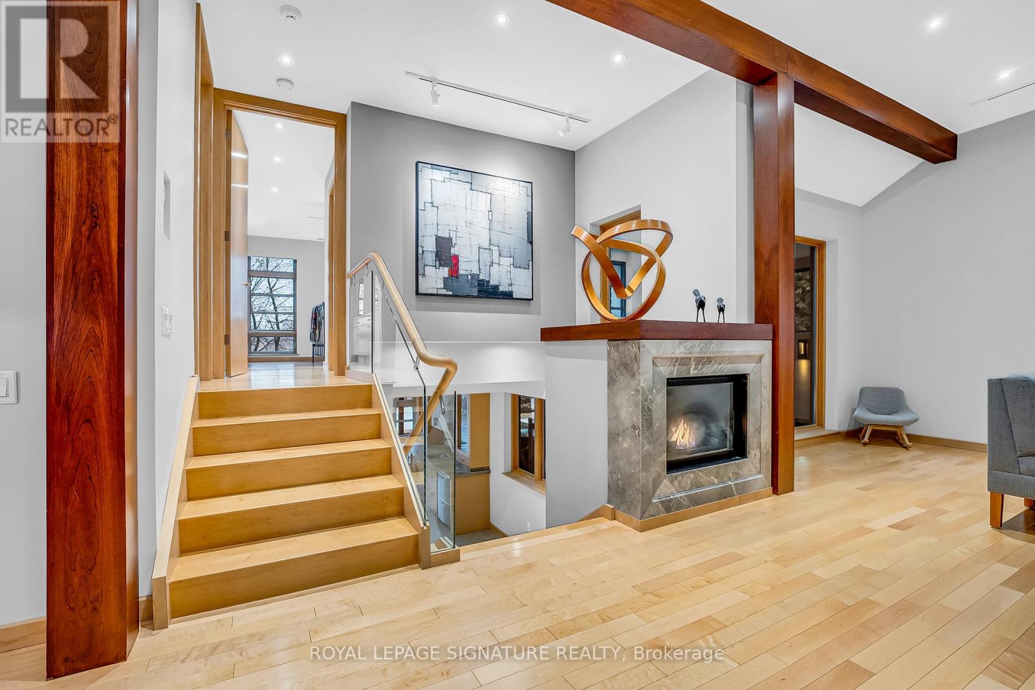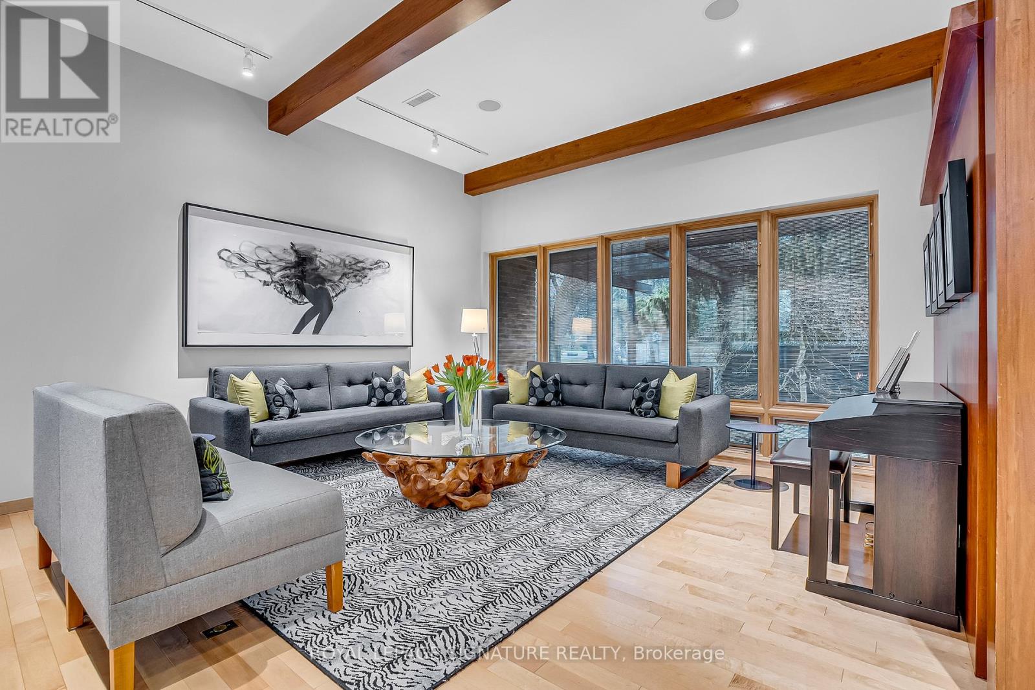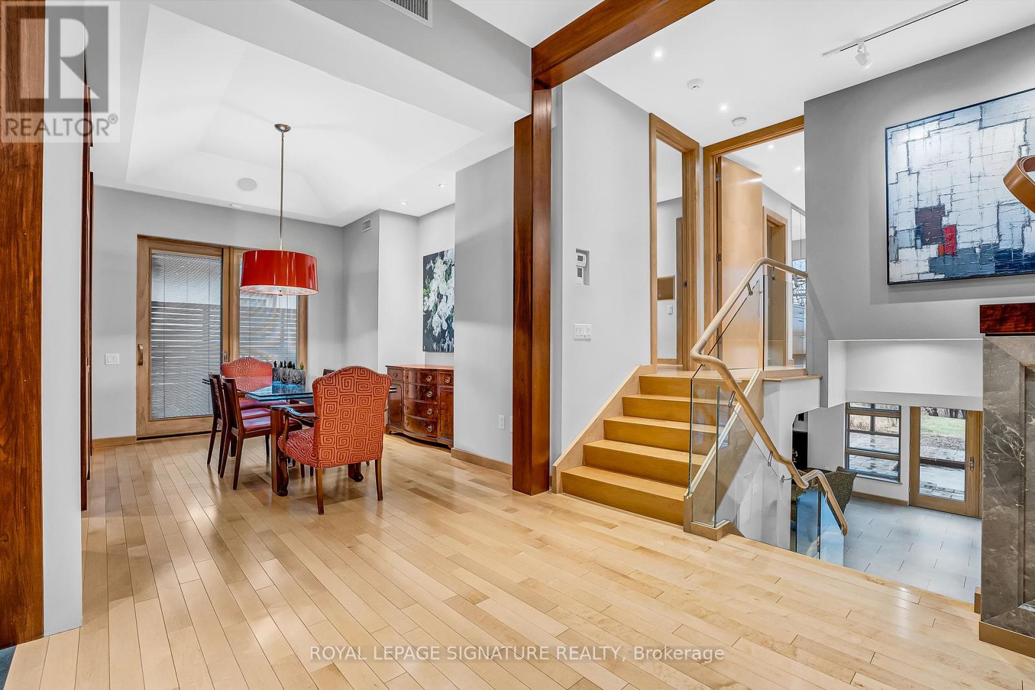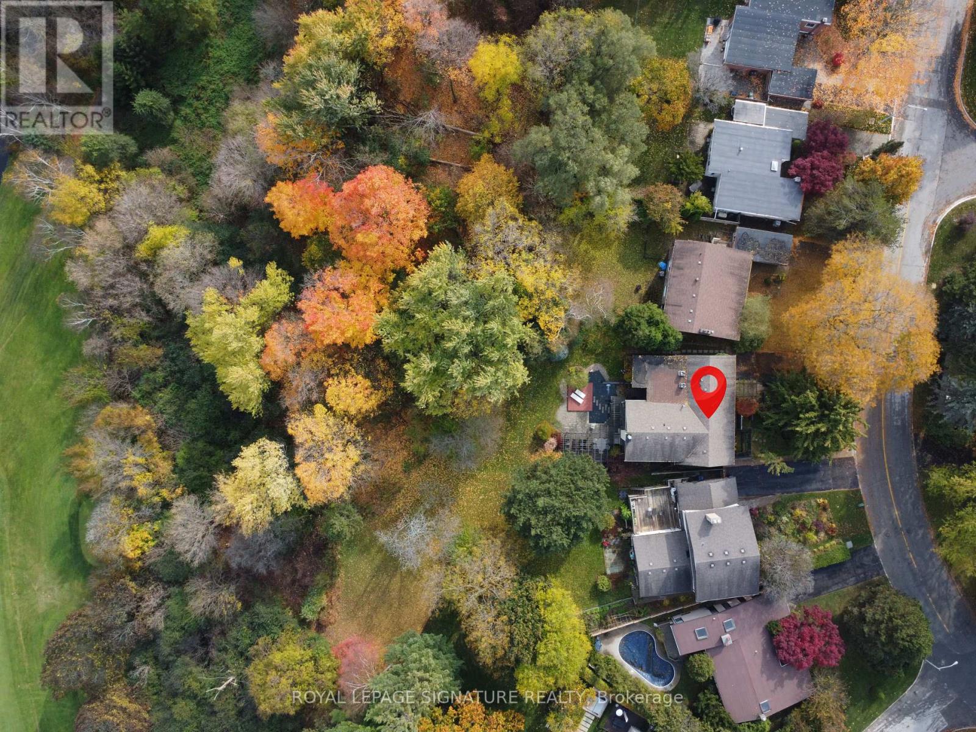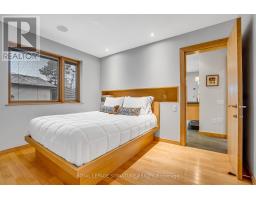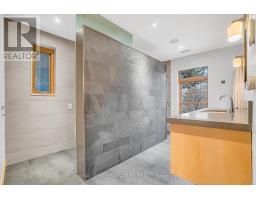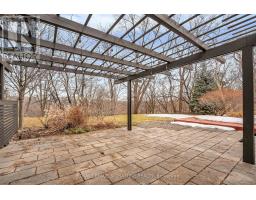4 Bedroom
3 Bathroom
Fireplace
Indoor Pool
Central Air Conditioning
Heat Pump
Landscaped
$2,648,000
One-of-a-kind masterpiece in the prestigious Donalda Club neighbourhood. Experience luxury living in this custom re-built home (2007/08), designed to maximize comfort, elegance, and breathtaking four-season golf course views. Nestled in the highly sought-after Donalda Club community, this exceptional residence boasts stunning landscaped gardens, an in-ground pond with waterfall, designer privacy walls, and a wooden pergola making this a true outdoor oasis. Step inside to a beautifully crafted interior featuring soaring beamed ceilings, heated maple hardwood flooring, and an expansive floor-to-ceiling window that floods the space with natural light. The modern cherrywood kitchen is a chefs dream, perfectly blending style and functionality. For wellness enthusiasts, the indoor endless pool and exercise room (added in 2008) provide year-round fitness and relaxation. This home is also equipped with 200-amp service, two new heat pumps (2024), and an irrigation system for effortless maintenance. A rare opportunity to own a truly spectacular home in one of Torontos most exclusive neighbourhoods! (id:47351)
Property Details
|
MLS® Number
|
C12025085 |
|
Property Type
|
Single Family |
|
Community Name
|
Banbury-Don Mills |
|
Amenities Near By
|
Public Transit, Hospital, Schools |
|
Features
|
Backs On Greenbelt |
|
Parking Space Total
|
5 |
|
Pool Type
|
Indoor Pool |
Building
|
Bathroom Total
|
3 |
|
Bedrooms Above Ground
|
2 |
|
Bedrooms Below Ground
|
2 |
|
Bedrooms Total
|
4 |
|
Amenities
|
Fireplace(s) |
|
Appliances
|
Central Vacuum |
|
Basement Development
|
Finished |
|
Basement Type
|
N/a (finished) |
|
Construction Style Attachment
|
Detached |
|
Construction Style Split Level
|
Backsplit |
|
Cooling Type
|
Central Air Conditioning |
|
Exterior Finish
|
Brick |
|
Fireplace Present
|
Yes |
|
Fireplace Total
|
2 |
|
Foundation Type
|
Block |
|
Half Bath Total
|
1 |
|
Heating Fuel
|
Natural Gas |
|
Heating Type
|
Heat Pump |
|
Type
|
House |
|
Utility Water
|
Municipal Water |
Parking
Land
|
Acreage
|
No |
|
Land Amenities
|
Public Transit, Hospital, Schools |
|
Landscape Features
|
Landscaped |
|
Sewer
|
Sanitary Sewer |
|
Size Depth
|
132 Ft ,9 In |
|
Size Frontage
|
48 Ft |
|
Size Irregular
|
48 X 132.75 Ft ; Rear: 85.19 & North: 156.10 Feet |
|
Size Total Text
|
48 X 132.75 Ft ; Rear: 85.19 & North: 156.10 Feet |
|
Surface Water
|
Pond Or Stream |
Rooms
| Level |
Type |
Length |
Width |
Dimensions |
|
Second Level |
Primary Bedroom |
4.13 m |
5.33 m |
4.13 m x 5.33 m |
|
Second Level |
Bedroom 2 |
3.43 m |
2.82 m |
3.43 m x 2.82 m |
|
Basement |
Utility Room |
2.33 m |
3.35 m |
2.33 m x 3.35 m |
|
Basement |
Bedroom 3 |
3.38 m |
3.55 m |
3.38 m x 3.55 m |
|
Basement |
Bedroom 4 |
4.03 m |
3.4 m |
4.03 m x 3.4 m |
|
Basement |
Laundry Room |
3.16 m |
6.14 m |
3.16 m x 6.14 m |
|
Ground Level |
Living Room |
5.59 m |
6.34 m |
5.59 m x 6.34 m |
|
Ground Level |
Dining Room |
5.28 m |
3.33 m |
5.28 m x 3.33 m |
|
Ground Level |
Kitchen |
4.02 m |
3.88 m |
4.02 m x 3.88 m |
|
Ground Level |
Exercise Room |
6.5 m |
5.65 m |
6.5 m x 5.65 m |
|
Ground Level |
Family Room |
7.06 m |
5.62 m |
7.06 m x 5.62 m |
https://www.realtor.ca/real-estate/28037519/39-farmcote-road-toronto-banbury-don-mills-banbury-don-mills

