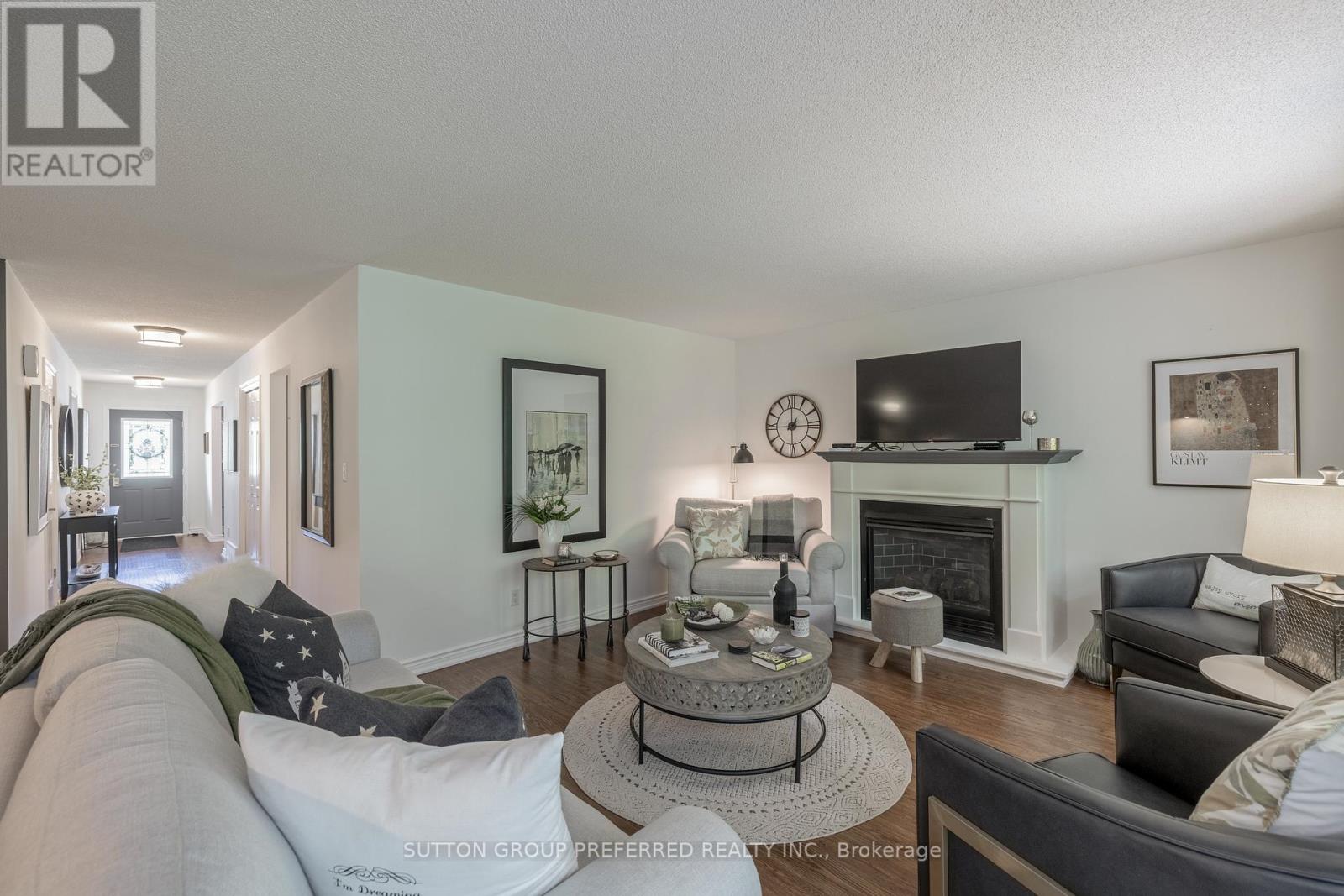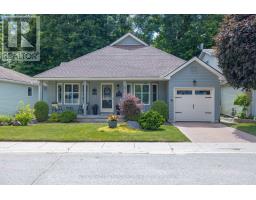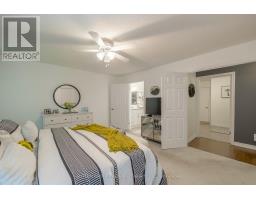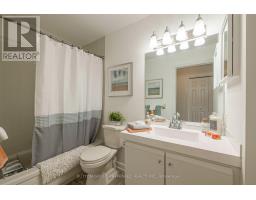2 Bedroom
2 Bathroom
Bungalow
Fireplace
Central Air Conditioning
Forced Air
Landscaped, Lawn Sprinkler
$644,900
Welcome to 39 Edwin Crescent, nestled in the sought after Hickory Hills Adult Lifestyle Community. This tastefully decorated 2 bedroom, 2 full bathroom detached bungalow backs onto a beautiful ravine. As you walk through this home pride of ownership shows throughout, starting with the front landscaping with sprinkler system leading to an inviting front porch. Upon entering into the foyer, you are greeted with views into the open concept living room with large bay window that floods natural light into the dining room and kitchen with new countertops. This home boasts a large family room with a natural gas fireplace and sliding glass doors that leads to the wooden deck with an electric awning the overlooks the ravine, perfect for entertaining! The spacious master bedroom has a double closet with a four-piece ensuite. To the front of the property an additional bedroom offering a bay window and a cheater door to the second bathroom. And finally, a main floor laundry/ mudroom perfect for additional storage leads to the attached garage. There is a recreation center not far that has a pool, hot tub and daily activities. Don't miss out of this fantastic opportunity and book a showing today! (id:47351)
Open House
This property has open houses!
Starts at:
2:00 pm
Ends at:
4:00 pm
Property Details
|
MLS® Number
|
X9009028 |
|
Property Type
|
Single Family |
|
Community Name
|
Tillsonburg |
|
Amenities Near By
|
Hospital |
|
Features
|
Flat Site, Conservation/green Belt |
|
Parking Space Total
|
2 |
|
Structure
|
Deck |
Building
|
Bathroom Total
|
2 |
|
Bedrooms Above Ground
|
2 |
|
Bedrooms Total
|
2 |
|
Amenities
|
Fireplace(s) |
|
Architectural Style
|
Bungalow |
|
Basement Development
|
Unfinished |
|
Basement Type
|
Crawl Space (unfinished) |
|
Construction Style Attachment
|
Detached |
|
Cooling Type
|
Central Air Conditioning |
|
Exterior Finish
|
Aluminum Siding, Brick |
|
Fireplace Present
|
Yes |
|
Foundation Type
|
Concrete |
|
Heating Fuel
|
Natural Gas |
|
Heating Type
|
Forced Air |
|
Stories Total
|
1 |
|
Type
|
House |
|
Utility Water
|
Municipal Water |
Parking
Land
|
Acreage
|
No |
|
Land Amenities
|
Hospital |
|
Landscape Features
|
Landscaped, Lawn Sprinkler |
|
Sewer
|
Sanitary Sewer |
|
Size Depth
|
89 Ft |
|
Size Frontage
|
45 Ft |
|
Size Irregular
|
45.61 X 89.94 Ft |
|
Size Total Text
|
45.61 X 89.94 Ft|under 1/2 Acre |
|
Zoning Description
|
R1 |
Rooms
| Level |
Type |
Length |
Width |
Dimensions |
|
Main Level |
Dining Room |
3.37 m |
4.15 m |
3.37 m x 4.15 m |
|
Main Level |
Kitchen |
4.05 m |
4.33 m |
4.05 m x 4.33 m |
|
Main Level |
Primary Bedroom |
4.74 m |
4.12 m |
4.74 m x 4.12 m |
|
Main Level |
Bedroom |
3.4 m |
3.99 m |
3.4 m x 3.99 m |
|
Main Level |
Living Room |
8.44 m |
5.29 m |
8.44 m x 5.29 m |
https://www.realtor.ca/real-estate/27119134/39-edwin-crescent-tillsonburg-tillsonburg






















































