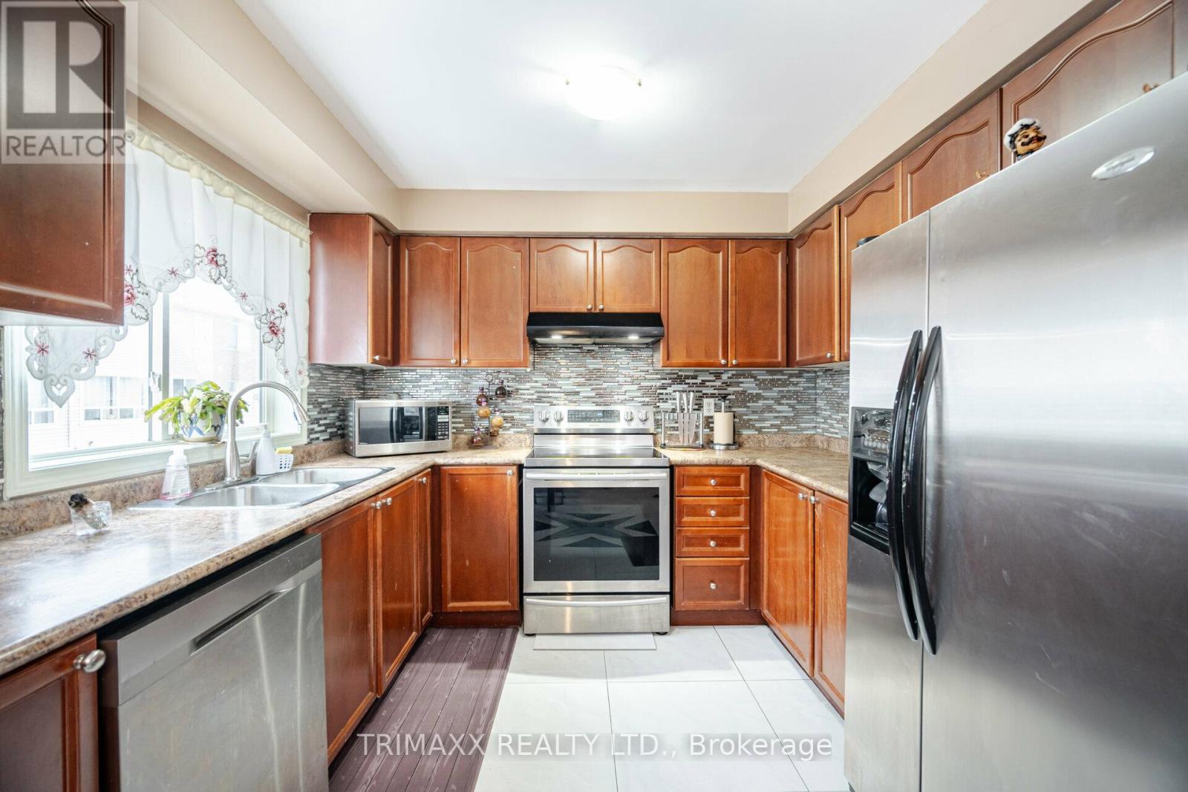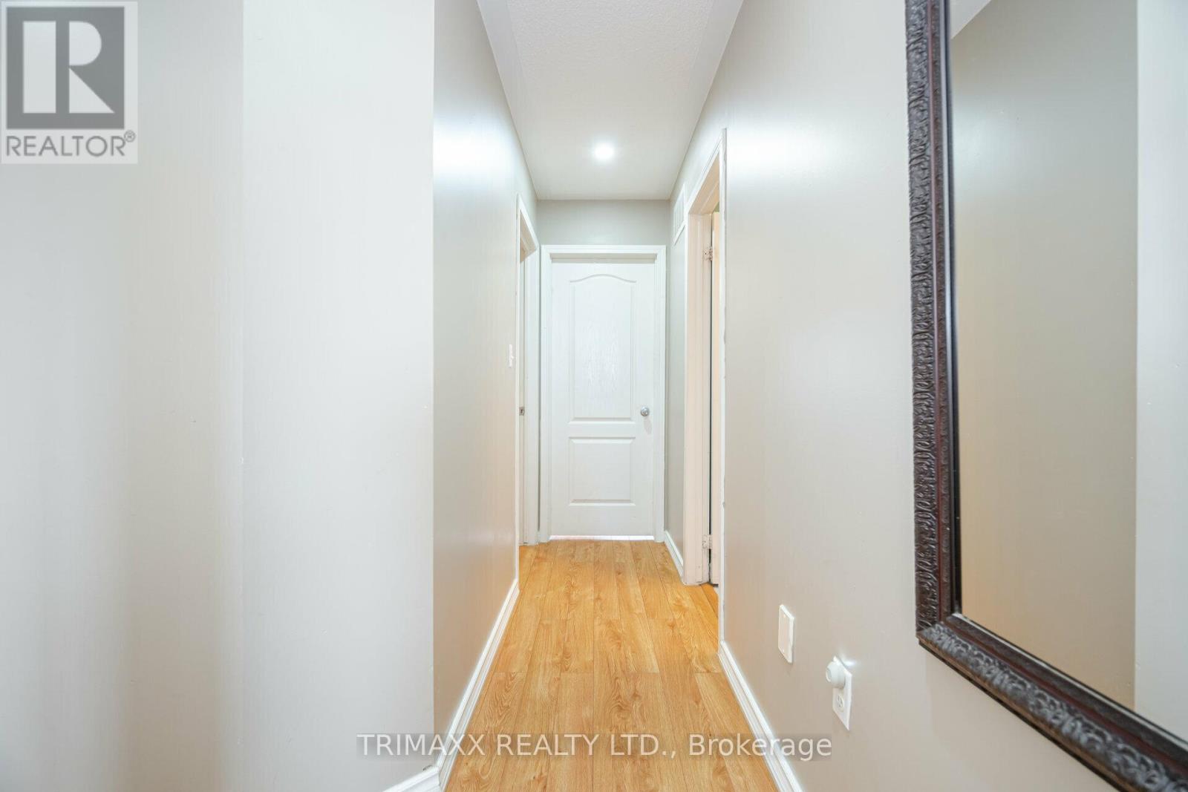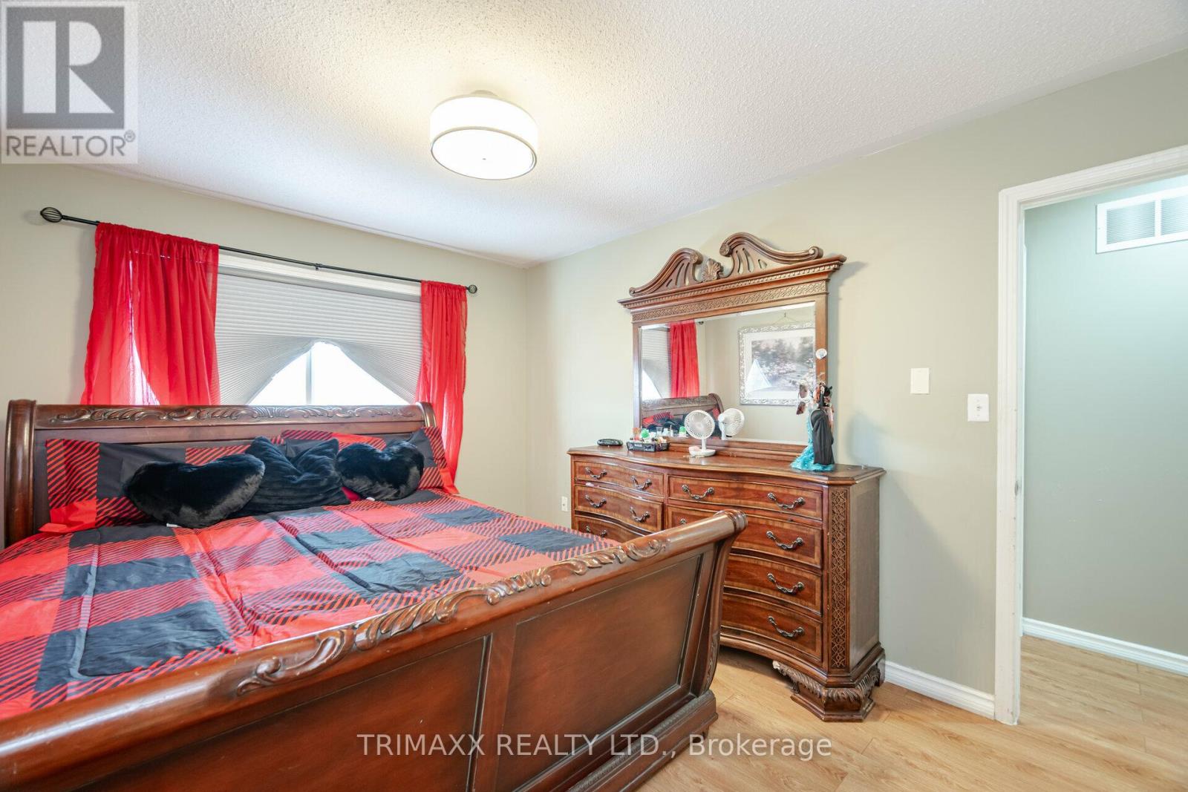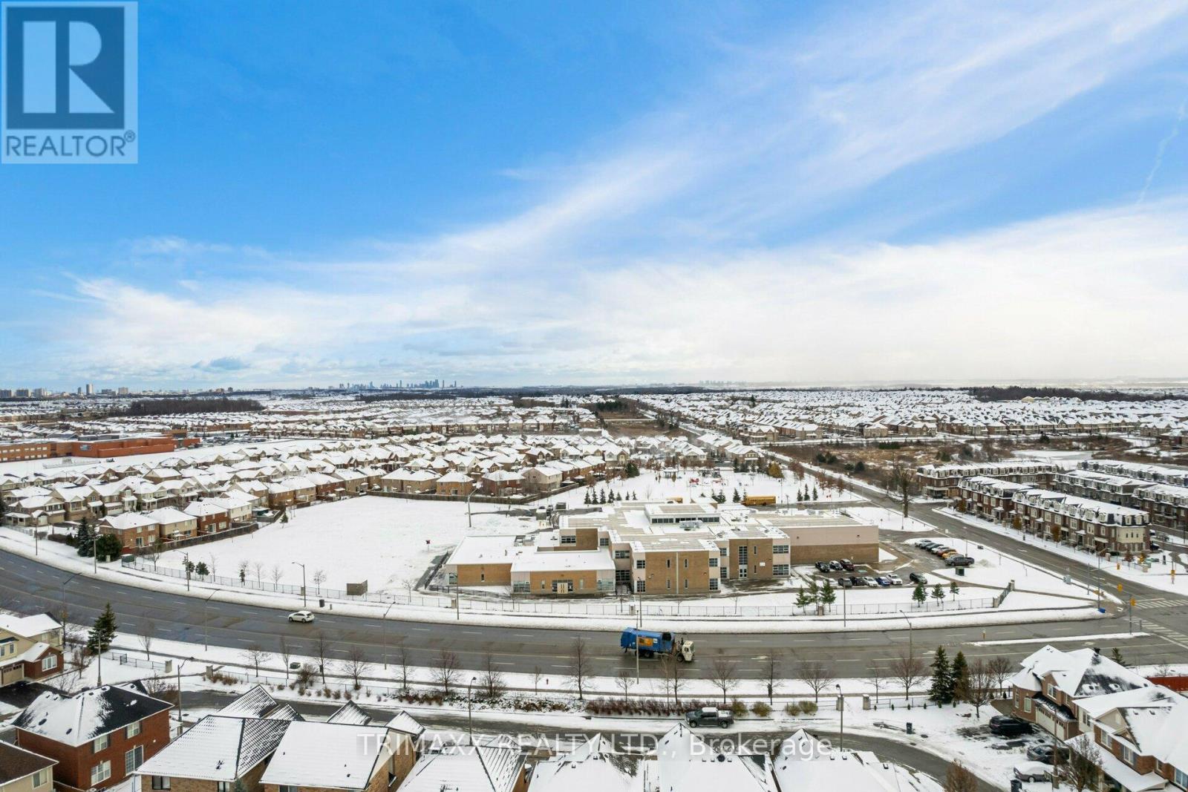4 Bedroom
3 Bathroom
Central Air Conditioning
Forced Air
$749,999
Your Invitation into 39 Decker Hollow Circle! Step into this Ready to Move-in Town House located in the Vibrant Community of Credit Valley and Mississauga Road, Offering 3 Bedrooms & 3 Washrooms. Mattamy-built Freehold Townhouse, Boasting Hardwood Flooring in the Main Areas, Newly Renovated and Upgraded Washrooms, Freshly Painted Throughout, Oct 2024 Furnace & AC, Generously Sized Living & Dining, Kitchen & Breakfast Area with Modern Porcelain Upgraded Flooring. Lower Floor Offers a Cozy Recreation Room with Laminate Flooring, W/O to Fenced Backyard. Conveniently Situated minutes from the Mt Pleasant Go Station, Close to Schools, Shopping Centres, and Various Amenities. This Elegant Home is A Must See. (id:47351)
Property Details
|
MLS® Number
|
W11926724 |
|
Property Type
|
Single Family |
|
Community Name
|
Credit Valley |
|
Parking Space Total
|
3 |
Building
|
Bathroom Total
|
3 |
|
Bedrooms Above Ground
|
3 |
|
Bedrooms Below Ground
|
1 |
|
Bedrooms Total
|
4 |
|
Appliances
|
Dishwasher, Dryer, Refrigerator, Stove, Washer |
|
Basement Development
|
Finished |
|
Basement Features
|
Walk Out |
|
Basement Type
|
N/a (finished) |
|
Construction Style Attachment
|
Attached |
|
Cooling Type
|
Central Air Conditioning |
|
Exterior Finish
|
Aluminum Siding, Brick |
|
Flooring Type
|
Hardwood, Porcelain Tile, Laminate |
|
Foundation Type
|
Concrete |
|
Half Bath Total
|
1 |
|
Heating Fuel
|
Natural Gas |
|
Heating Type
|
Forced Air |
|
Stories Total
|
2 |
|
Type
|
Row / Townhouse |
|
Utility Water
|
Municipal Water |
Parking
Land
|
Acreage
|
No |
|
Sewer
|
Sanitary Sewer |
|
Size Depth
|
83 Ft ,9 In |
|
Size Frontage
|
19 Ft ,8 In |
|
Size Irregular
|
19.68 X 83.77 Ft |
|
Size Total Text
|
19.68 X 83.77 Ft |
Rooms
| Level |
Type |
Length |
Width |
Dimensions |
|
Second Level |
Living Room |
6.1 m |
3.45 m |
6.1 m x 3.45 m |
|
Second Level |
Dining Room |
6.1 m |
3.45 m |
6.1 m x 3.45 m |
|
Second Level |
Eating Area |
3.03 m |
2.44 m |
3.03 m x 2.44 m |
|
Second Level |
Kitchen |
2.9 m |
2.69 m |
2.9 m x 2.69 m |
|
Third Level |
Primary Bedroom |
4.06 m |
3.05 m |
4.06 m x 3.05 m |
|
Third Level |
Bedroom 2 |
3.05 m |
2.59 m |
3.05 m x 2.59 m |
|
Third Level |
Bedroom 3 |
2.79 m |
2.49 m |
2.79 m x 2.49 m |
|
Lower Level |
Recreational, Games Room |
4.88 m |
2.74 m |
4.88 m x 2.74 m |
https://www.realtor.ca/real-estate/27809645/39-decker-hollow-circle-brampton-credit-valley-credit-valley
















































































